Living Room Design Photos with Wallpaper and Timber
Refine by:
Budget
Sort by:Popular Today
1 - 20 of 5,259 photos

Concrete block walls provide thermal mass for heating and defence agains hot summer. The subdued colours create a quiet and cosy space focussed around the fire. Timber joinery adds warmth and texture , framing the collections of books and collected objects.

Photo of a modern living room in Other with grey walls, porcelain floors, a freestanding tv and timber.

This is an example of a contemporary open concept living room in Other with white walls, medium hardwood floors, brown floor, exposed beam, timber and vaulted.

Highlight and skylight bring in light from above whilst maintaining privacy from the street. Artwork by Patricia Piccinini and Peter Hennessey. Rug from Armadillo and vintage chair from Casser Maison, Togo chairs from Domo.
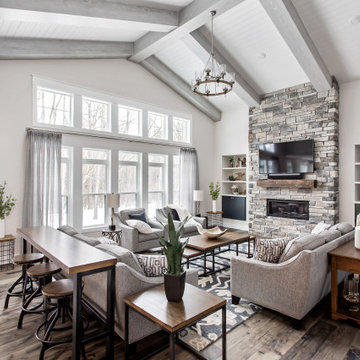
Country open concept living room in New York with grey walls, dark hardwood floors, a ribbon fireplace, a wall-mounted tv, brown floor, exposed beam, timber and vaulted.

This is an example of a transitional living room in Austin with beige walls, brown floor, exposed beam, timber and vaulted.
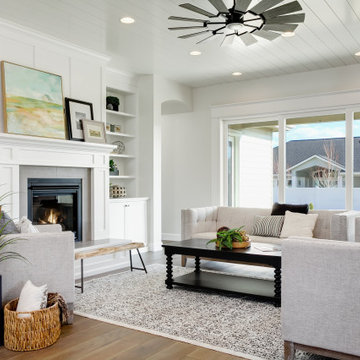
This is an example of a large transitional formal living room in Boise with white walls, a standard fireplace, a plaster fireplace surround, no tv, brown floor and timber.

Wall Colour |
Woodwork Colour | Bancha, Farrow & Ball
Ceiling Wallpaper | Enigma BP5509, Farrow & Ball
Ceiling border | Paean Black, Farrow & Ball
Accessories | www.iamnomad.co.uk

Inspiration for a large transitional open concept living room in Chicago with white walls, light hardwood floors, a standard fireplace, a brick fireplace surround, no tv, brown floor and timber.

DK、廊下より一段下がったピットリビング。赤ちゃんや猫が汚しても部分的に取り外して洗えるタイルカーペットを採用。子供がが小さいうちはあえて大きな家具は置かずみんなでゴロゴロ。
Inspiration for a mid-sized scandinavian open concept living room in Other with white walls, carpet, a freestanding tv, green floor, wallpaper and wallpaper.
Inspiration for a mid-sized scandinavian open concept living room in Other with white walls, carpet, a freestanding tv, green floor, wallpaper and wallpaper.
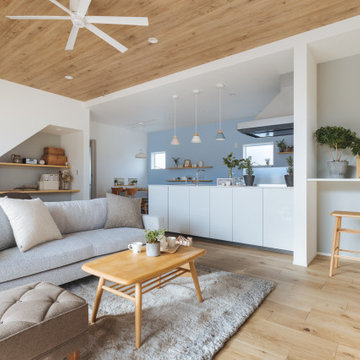
Design ideas for a mid-sized scandinavian open concept living room in Other with white walls, light hardwood floors, beige floor, wallpaper and wallpaper.

Design ideas for a mid-sized traditional formal enclosed living room in Chicago with beige walls, medium hardwood floors, a standard fireplace, a brick fireplace surround, no tv, brown floor, wallpaper and wallpaper.
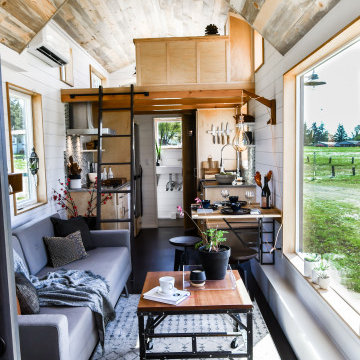
Designed by Malia Schultheis and built by Tru Form Tiny. This Tiny Home features Blue stained pine for the ceiling, pine wall boards in white, custom barn door, custom steel work throughout, and modern minimalist window trim.
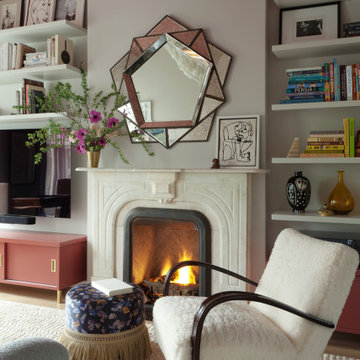
Photography by Rachael Stollar
Mid-sized contemporary enclosed living room in New York with white walls, carpet, a standard fireplace, a stone fireplace surround, white floor and wallpaper.
Mid-sized contemporary enclosed living room in New York with white walls, carpet, a standard fireplace, a stone fireplace surround, white floor and wallpaper.
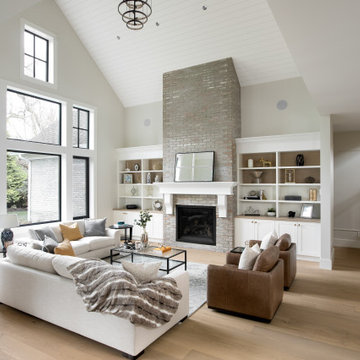
Vaulted 24' great room with shiplap ceiling, brick two story fireplace and lots of room to entertain!
Photo of a transitional formal open concept living room in Vancouver with white walls, light hardwood floors, a brick fireplace surround, a standard fireplace, no tv, brown floor, timber and panelled walls.
Photo of a transitional formal open concept living room in Vancouver with white walls, light hardwood floors, a brick fireplace surround, a standard fireplace, no tv, brown floor, timber and panelled walls.

Photo of a mid-sized modern open concept living room in Tokyo with a music area, grey walls, dark hardwood floors, no fireplace, a wall-mounted tv, grey floor, wallpaper and wallpaper.
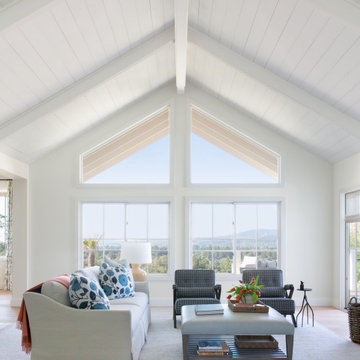
Design ideas for a transitional open concept living room in San Francisco with white walls, medium hardwood floors, brown floor, exposed beam, timber and vaulted.
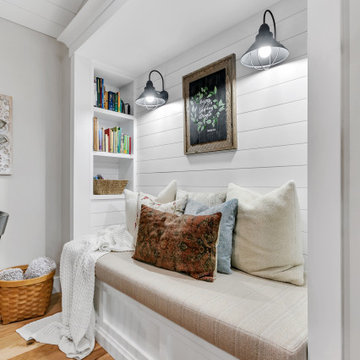
We added this reading alcove by building out the walls. It's a perfect place to read a book and take a nap.
Mid-sized country enclosed living room in New York with a library, beige walls, light hardwood floors, a wood stove, a brick fireplace surround, a built-in media wall, brown floor and timber.
Mid-sized country enclosed living room in New York with a library, beige walls, light hardwood floors, a wood stove, a brick fireplace surround, a built-in media wall, brown floor and timber.
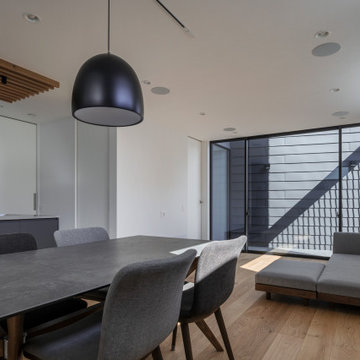
Photo of a mid-sized modern open concept living room in Other with white walls, ceramic floors, no fireplace, grey floor, wallpaper, wallpaper, a music area and a wall-mounted tv.
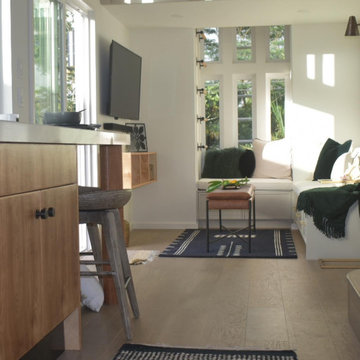
This Ohana model ATU tiny home is contemporary and sleek, cladded in cedar and metal. The slanted roof and clean straight lines keep this 8x28' tiny home on wheels looking sharp in any location, even enveloped in jungle. Cedar wood siding and metal are the perfect protectant to the elements, which is great because this Ohana model in rainy Pune, Hawaii and also right on the ocean.
A natural mix of wood tones with dark greens and metals keep the theme grounded with an earthiness.
Theres a sliding glass door and also another glass entry door across from it, opening up the center of this otherwise long and narrow runway. The living space is fully equipped with entertainment and comfortable seating with plenty of storage built into the seating. The window nook/ bump-out is also wall-mounted ladder access to the second loft.
The stairs up to the main sleeping loft double as a bookshelf and seamlessly integrate into the very custom kitchen cabinets that house appliances, pull-out pantry, closet space, and drawers (including toe-kick drawers).
A granite countertop slab extends thicker than usual down the front edge and also up the wall and seamlessly cases the windowsill.
The bathroom is clean and polished but not without color! A floating vanity and a floating toilet keep the floor feeling open and created a very easy space to clean! The shower had a glass partition with one side left open- a walk-in shower in a tiny home. The floor is tiled in slate and there are engineered hardwood flooring throughout.
Living Room Design Photos with Wallpaper and Timber
1