Living Room Design Photos with Timber
Refine by:
Budget
Sort by:Popular Today
1 - 18 of 18 photos
Item 1 of 3
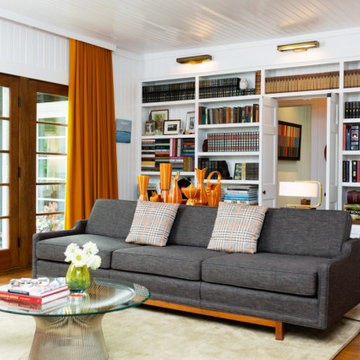
Photo of a transitional open concept living room in Grand Rapids with a library, white walls, medium hardwood floors, brown floor, timber and panelled walls.
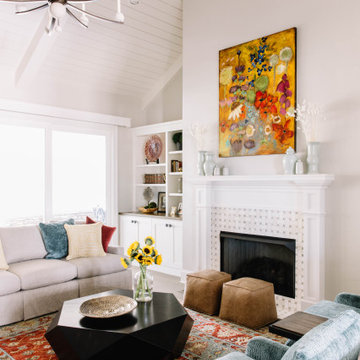
A colorful, yet calming family room. The vaulted ceiling has painted beams and shiplap.
This is an example of a transitional living room in Other with grey walls, a standard fireplace, a tile fireplace surround, exposed beam, timber and vaulted.
This is an example of a transitional living room in Other with grey walls, a standard fireplace, a tile fireplace surround, exposed beam, timber and vaulted.
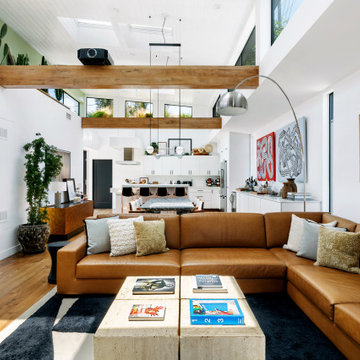
Design ideas for a mid-sized eclectic formal open concept living room in Los Angeles with white walls, medium hardwood floors, brown floor and timber.
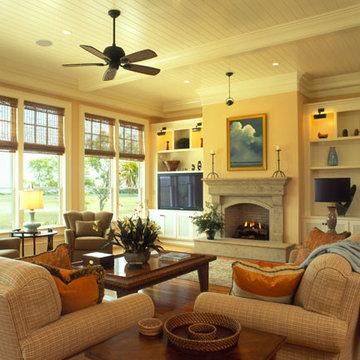
Tripp Smith
This is an example of a mid-sized traditional formal open concept living room in Charleston with yellow walls, dark hardwood floors, a standard fireplace, a stone fireplace surround, a built-in media wall, brown floor and timber.
This is an example of a mid-sized traditional formal open concept living room in Charleston with yellow walls, dark hardwood floors, a standard fireplace, a stone fireplace surround, a built-in media wall, brown floor and timber.
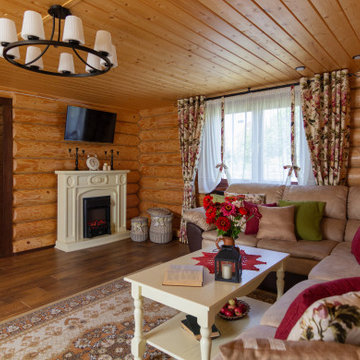
Photo of a country living room in Other with laminate floors, a standard fireplace, a wood fireplace surround, a wall-mounted tv, brown floor, timber and wood walls.
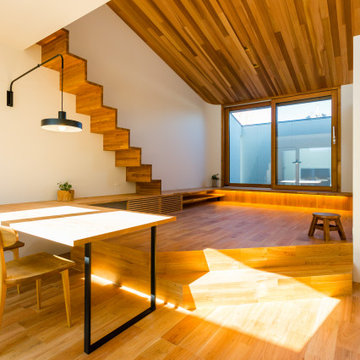
This is an example of a contemporary open concept living room in Other with white walls, medium hardwood floors, no fireplace, a freestanding tv, timber and wallpaper.
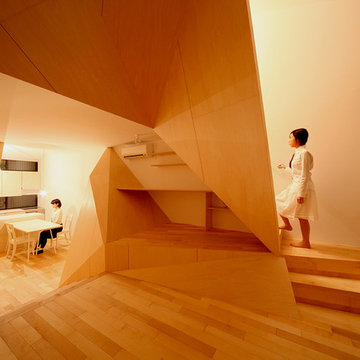
Photo : Kei Sugino , Kentaro Takeguchi
Design ideas for a mid-sized contemporary open concept living room in Kyoto with white walls, light hardwood floors, no fireplace, a freestanding tv, timber and planked wall panelling.
Design ideas for a mid-sized contemporary open concept living room in Kyoto with white walls, light hardwood floors, no fireplace, a freestanding tv, timber and planked wall panelling.
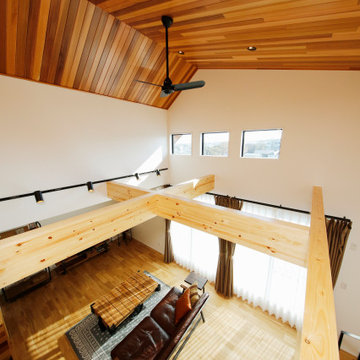
Design ideas for a mid-sized industrial loft-style living room in Yokohama with white walls, medium hardwood floors, timber and wallpaper.
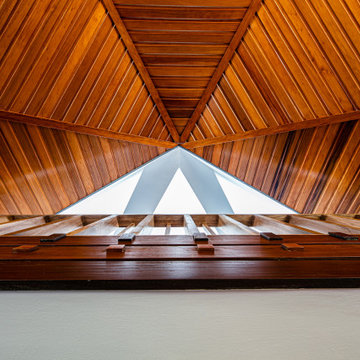
Design ideas for a mid-sized midcentury loft-style living room in Other with a home bar, white walls, carpet, a wood stove, blue floor and timber.
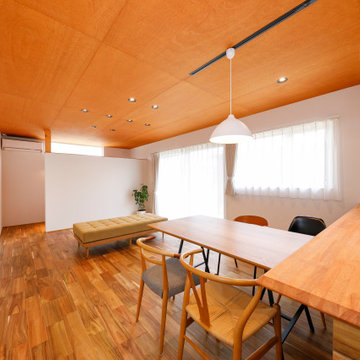
Photo of a mid-sized midcentury open concept living room in Other with medium hardwood floors, a wall-mounted tv, timber and wallpaper.
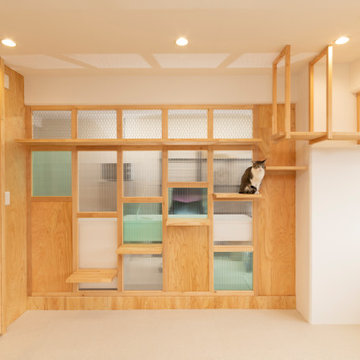
広々として日当たりのよい老猫たちのスペース。
事務所スペースとの間仕切りはポリカーボネイト板を使用。ほどよく目隠ししつつ猫たちの様子も見守る。
上部と引戸は亀甲金網張りとし、空調が全体に行き渡るよう配慮している。
Design ideas for a mid-sized scandinavian open concept living room in Yokohama with white walls, carpet, beige floor, timber and planked wall panelling.
Design ideas for a mid-sized scandinavian open concept living room in Yokohama with white walls, carpet, beige floor, timber and planked wall panelling.
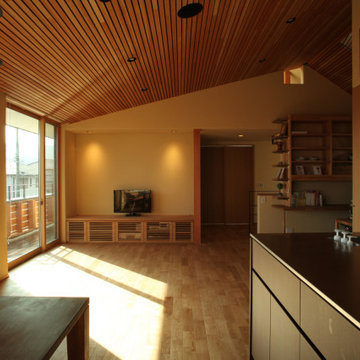
Design ideas for a mid-sized modern formal open concept living room in Other with white walls, medium hardwood floors, no fireplace, a freestanding tv, beige floor and timber.
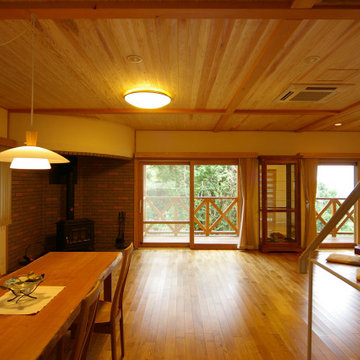
赤城山麓の深い森に面した丘陵地で暮らす大きな牧場主のための住まい。南側に雑木林が広がり日暮れの後は前橋の夜景が星屑のように輝く…絶景の地である。浴室はそんな夜景を望む位置に配され、薪ストーブのある広い居間には時折り子供たちの大家族が集まり賑やかな森の宴が…。
This is an example of a large modern formal open concept living room in Other with medium hardwood floors, a corner fireplace, a tile fireplace surround, a freestanding tv, brown floor, timber and brick walls.
This is an example of a large modern formal open concept living room in Other with medium hardwood floors, a corner fireplace, a tile fireplace surround, a freestanding tv, brown floor, timber and brick walls.
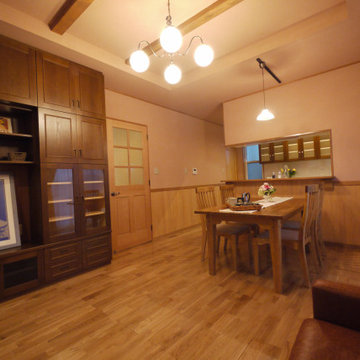
ブリティッシュカントリー風のリビングダイニング。新築と言えども昔から住み続けているような、シャビーシックな雰囲気を醸し出しています。
本物にこだわり、サーモンピンク色の漆喰壁やオークの無垢床や羽目板に特注家具、輸入照明、輸入カーテンを誂えました。
Photo of a mid-sized country formal open concept living room in Other with pink walls, medium hardwood floors, a concealed tv, brown floor, timber and planked wall panelling.
Photo of a mid-sized country formal open concept living room in Other with pink walls, medium hardwood floors, a concealed tv, brown floor, timber and planked wall panelling.
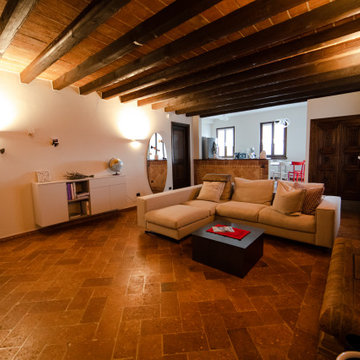
Divano angolare con un tavolino da caffè, contenitore (per poterci inserire la legna per il camino)
Dal divano, essendo angolare, si può godere sia della vista del fuoco del camino che della tv sull'altro lato.
Il pavimento è un cotto toscano rettangolare, come l'assito del soffitto; le travi invece sono in castagno, volutamente anticato.
La parete del camino, il pavimento e le travi sono i veri protagonisti della zona giorno, di conseguenza tutti gli altri arredi sono molto semplici e lineari
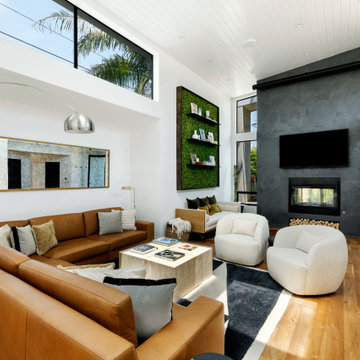
Mid-sized eclectic formal open concept living room in Los Angeles with multi-coloured walls, medium hardwood floors, a ribbon fireplace, a concrete fireplace surround, a wall-mounted tv, brown floor and timber.
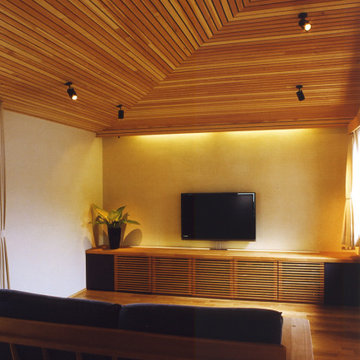
天空から光を取り入れた光庭をコの字に建物が取り巻く中庭型プランとなっていて、2階は西側に子供室、東側にリビング・ダイニング・厨房をL字で一体空間として配置しています。おおらかに小幅板の勾配天井をかけ、中庭側はサービス用ベランダ、道路側はリビングを延長したウッドデッキで挟み、光と風の通りの良い空間となっています。
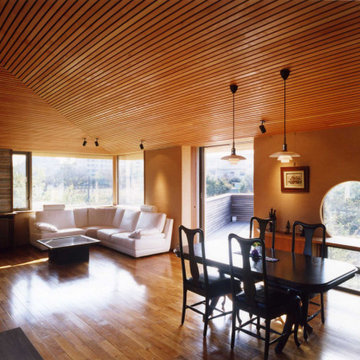
木々に囲まれた傾斜地に突き出たように建っている住まいです。広い敷地の中、敢えて崖側に配し、更にデッキを張り出して積極的に眺望を取り込み、斜面下の桜並木を見下ろす様にリビングスペースを設けています。斜面、レベル差といった敷地の不利な条件に、趣の異なる三つの庭を対峙させる事で、空間に違った個性を持たせ、豊かな居住空間を創る事を目指しました。
Living Room Design Photos with Timber
1