Living Room Design Photos with Travertine Floors and a Wood Fireplace Surround
Refine by:
Budget
Sort by:Popular Today
1 - 20 of 134 photos

This is an example of an expansive transitional open concept living room in Dallas with multi-coloured walls, travertine floors, a ribbon fireplace, a wood fireplace surround, beige floor and vaulted.
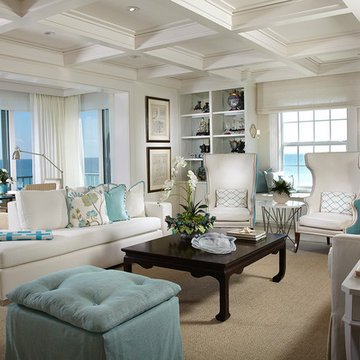
For this condo renovation, Pineapple House handled the decor and all the interior architecture. This included designing every wall and ceiling -- beams, coffers, drapery pockets -- and determining all floor and tile patterns. Pineapple House included energy efficient lighting, as well as integrated linear heating and air vents. This view shows the new single room that resulted after designers removed the sliding glass doors and wall to the home's shallow porch. This significantly improves the feel of the room.
@ Daniel Newcomb Photography
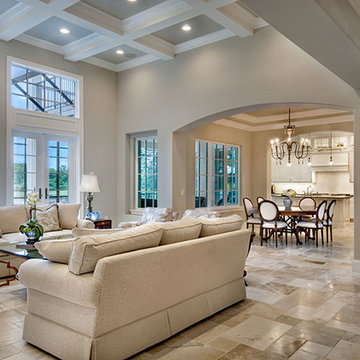
M.E. Parker Photography
Photo of a traditional open concept living room in Miami with grey walls, travertine floors, a standard fireplace, a wood fireplace surround and a built-in media wall.
Photo of a traditional open concept living room in Miami with grey walls, travertine floors, a standard fireplace, a wood fireplace surround and a built-in media wall.
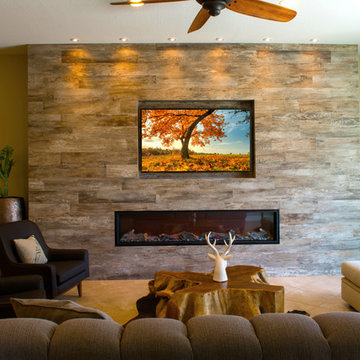
Inspiration for a large contemporary formal open concept living room in Phoenix with beige walls, travertine floors, a ribbon fireplace, a wood fireplace surround, a wall-mounted tv and beige floor.
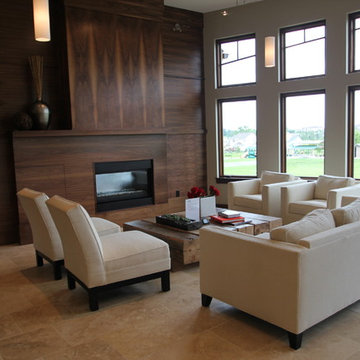
Photo of a contemporary living room in Cedar Rapids with a wood fireplace surround, a standard fireplace and travertine floors.
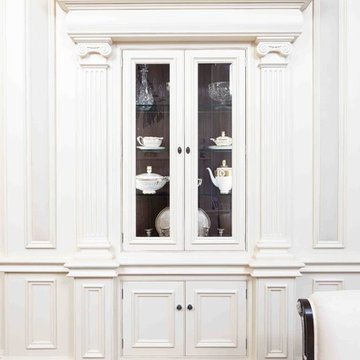
Photo Credit - Neale Smith
This is an example of a mid-sized transitional formal enclosed living room in Glasgow with beige walls, travertine floors, a standard fireplace, a wood fireplace surround, no tv and beige floor.
This is an example of a mid-sized transitional formal enclosed living room in Glasgow with beige walls, travertine floors, a standard fireplace, a wood fireplace surround, no tv and beige floor.
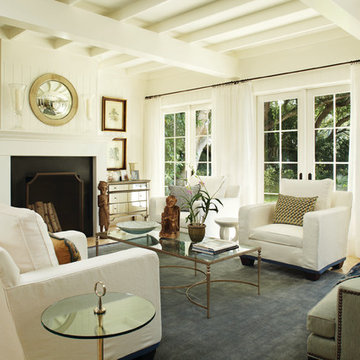
This is an example of a mid-sized beach style formal enclosed living room in Miami with white walls, travertine floors, a standard fireplace, a wood fireplace surround, no tv and brown floor.
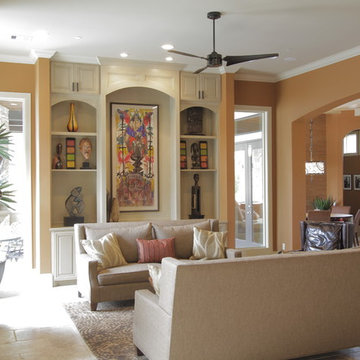
This project was for a new home construction. This kitchen features absolute black granite mixed with carnival granite on the island Counter top, White Linen glazed custom cabinetry on the parameter and darker glaze stain on the island, the vent hood and around the stove. There is a natural stacked stone on as the backsplash under the hood with a travertine subway tile acting as the backsplash under the cabinetry. The floor is a chisel edge noche travertine in off set pattern. Two tones of wall paint were used in the kitchen. The family room features two sofas on each side of the fire place on a rug made Surya Rugs. The bookcase features a picture hung in the center with accessories on each side. The fan is sleek and modern along with high ceilings.
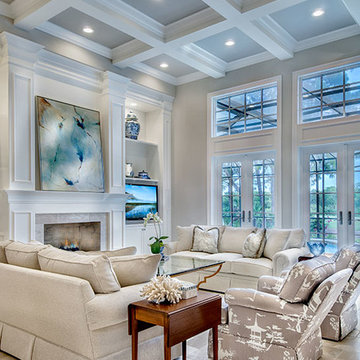
M.E. Parker Photography
Photo of a traditional open concept living room in Tampa with travertine floors, a standard fireplace and a wood fireplace surround.
Photo of a traditional open concept living room in Tampa with travertine floors, a standard fireplace and a wood fireplace surround.
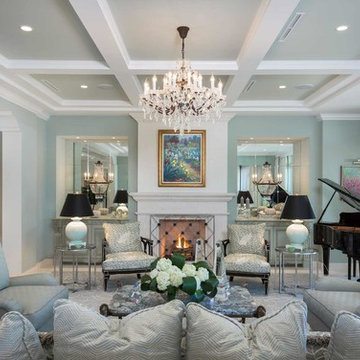
Inspiration for an expansive mediterranean formal open concept living room in Other with green walls, no tv, travertine floors, a standard fireplace, a wood fireplace surround and beige floor.
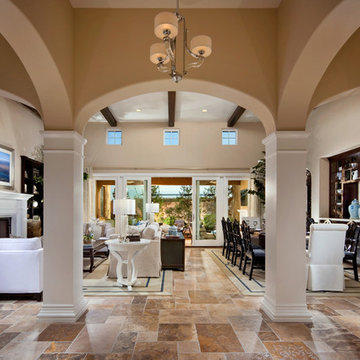
Eric Figge
Expansive mediterranean open concept living room in San Diego with beige walls, travertine floors, a standard fireplace, a wood fireplace surround and no tv.
Expansive mediterranean open concept living room in San Diego with beige walls, travertine floors, a standard fireplace, a wood fireplace surround and no tv.
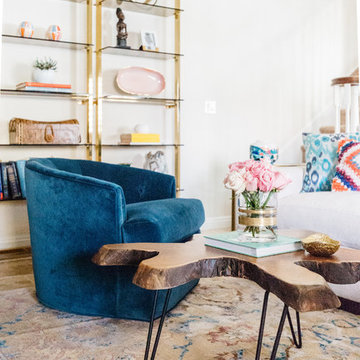
Christopher Lee Foto
Photo of a small midcentury open concept living room in Los Angeles with beige walls, travertine floors, a standard fireplace, a wood fireplace surround and beige floor.
Photo of a small midcentury open concept living room in Los Angeles with beige walls, travertine floors, a standard fireplace, a wood fireplace surround and beige floor.
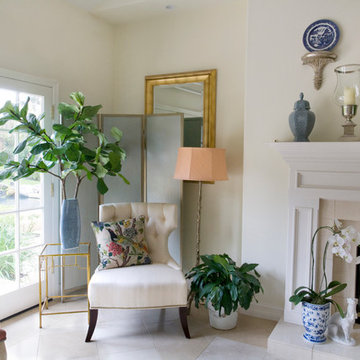
Eclectic living room with white walls, blue and white chinoiserie accents and lots of fresh greenery by Los Angeles interior designer Alexandra Rae.
Mid-sized transitional enclosed living room in Los Angeles with white walls, travertine floors, a standard fireplace, a wood fireplace surround and no tv.
Mid-sized transitional enclosed living room in Los Angeles with white walls, travertine floors, a standard fireplace, a wood fireplace surround and no tv.
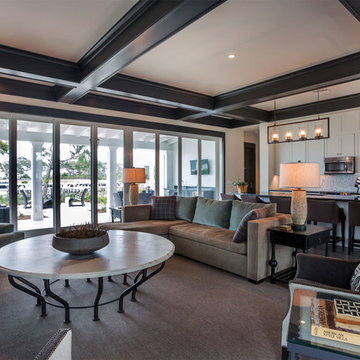
In warmer climates, multiple seating and gathering areas can become a grand single space by retracting glass doors. When open, they permit alfresco living with immediate exposure to fresh air and sunshine. When closed, they expand the indoor experience with expansive views to the exterior.
A Bonisolli Photography
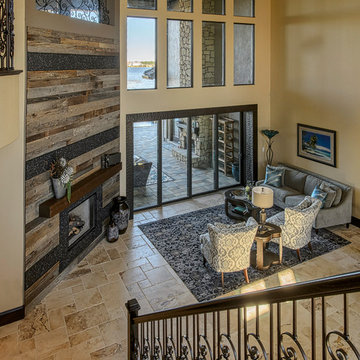
2-story living room in open floor plan. The angled 2-sided fireplace is made of reclaimed wood planks and midnight glass mosaic tile. The Mediterranean design elements are showcased with the iron scrollwork on stairwell and above fireplace along with the ashlar travertine floor while the contemporary elements are seen in the fireplace , glass wall area, and furnishings.
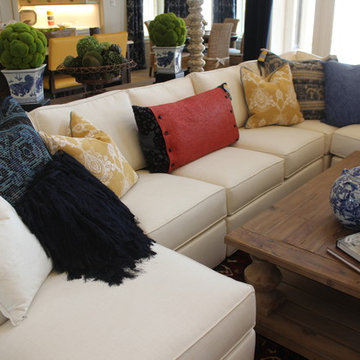
This is an example of a mid-sized contemporary open concept living room in Austin with white walls, travertine floors, a standard fireplace and a wood fireplace surround.
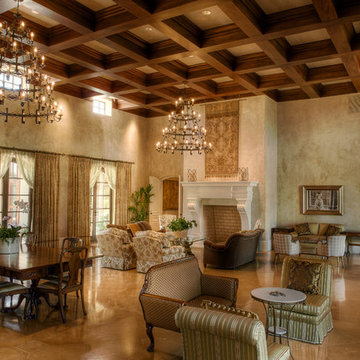
Family room with 1100 square feet with 8 foot limestone fireplaces flanking each end of the room. Exquisite room!
Design ideas for an expansive mediterranean formal open concept living room in Other with beige walls, travertine floors, a standard fireplace, a wood fireplace surround, no tv and beige floor.
Design ideas for an expansive mediterranean formal open concept living room in Other with beige walls, travertine floors, a standard fireplace, a wood fireplace surround, no tv and beige floor.
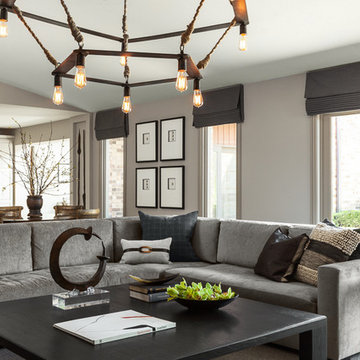
The open kitchen / family room floor plan allows my clients to gather with family & friends. The over sized, velvet sofa is covered in outdoor fabric for added durability. The stained wood coffee table is a perfect scale for not only the sofa, but the size of the room. Simple window treatments and carefully placed artwork and accessories provide a beautiful backdrop for the oversized industrial style light fixture that anchors the furniture grouping.
Photo credit: Janet Mesic Mackie
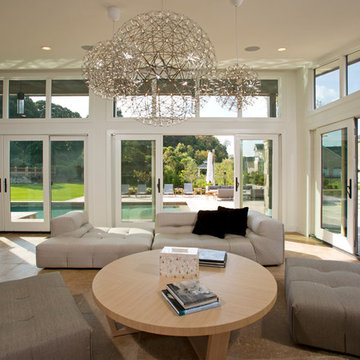
Modernism and traditionalism are just steps away from each other at this Vienna Virginia pool house. The main house, built by a national homebuilder, draws upon tradition, but the pool house, speaks the language of contemporary minimalism. It presents clean lines and a soaring roofline overhanging tall glass doors and clerestory windows. Great design, careful attention to detail, first-rate materials and impeccable craftsmanship have yielded a spectacular solution for outdoor entertaining. With a fireplace and every conceivable convenience under roof, this pool house might just be the perfect escape for inclement weather as well.
Photography by Greg Hadley http://www.greghadleyphotography.com
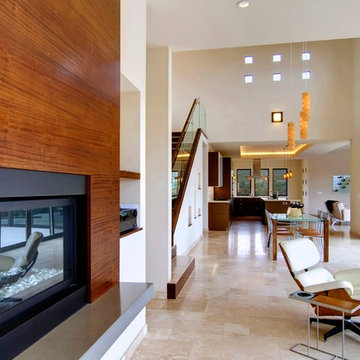
Flash Gallery Photography
Photo of a large modern open concept living room in San Francisco with white walls, travertine floors, a standard fireplace, a wood fireplace surround and beige floor.
Photo of a large modern open concept living room in San Francisco with white walls, travertine floors, a standard fireplace, a wood fireplace surround and beige floor.
Living Room Design Photos with Travertine Floors and a Wood Fireplace Surround
1