Living Room Design Photos with Laminate Floors and Travertine Floors
Refine by:
Budget
Sort by:Popular Today
1 - 20 of 15,989 photos

This is an example of a mid-sized contemporary open concept living room in Melbourne with white walls, laminate floors, a standard fireplace, a wood fireplace surround, a wall-mounted tv, brown floor, recessed and panelled walls.

This is an example of a large mediterranean open concept living room in Marseille with white walls, travertine floors, a standard fireplace, a stone fireplace surround, no tv, beige floor and exposed beam.

View of the open concept kitchen and living room space of the modern Lakeshore house in Sagle, Idaho.
The all white kitchen on the left has maple paint grade shaker cabinets are finished in Sherwin Willams "High Reflective White" allowing the natural light from the view of the water to brighter the entire room. Cabinet pulls are Top Knobs black bar pull.
A 36" Thermardor hood is finished with 6" wood paneling and stained to match the clients decorative mirror. All other appliances are stainless steel: GE Cafe 36" gas range, GE Cafe 24" dishwasher, and Zephyr Presrv Wine Refrigerator (not shown). The GE Cafe 36" french door refrigerator includes a Keurig K-Cup coffee brewing feature.
Kitchen counters are finished with Pental Quartz in "Misterio," and backsplash is 4"x12" white subway tile from Vivano Marmo. Pendants over the raised counter are Chloe Lighting Walter Industrial. Kitchen sink is Kohler Vault with Kohler Simplice faucet in black.
In the living room area, the wood burning stove is a Blaze King Boxer (24"), installed on a raised hearth using the same wood paneling as the range hood. The raised hearth is capped with black quartz to match the finish of the United Flowteck stone tile surround. A flat screen TV is wall mounted to the right of the fireplace.
Flooring is laminated wood by Marion Way in Drift Lane "Daydream Chestnut". Walls are finished with Sherwin Williams "Snowbound" in eggshell. Baseboard and trim are finished in Sherwin Williams "High Reflective White."

Inspiration for a large eclectic open concept living room in Other with beige walls, laminate floors, a built-in media wall, brown floor and exposed beam.
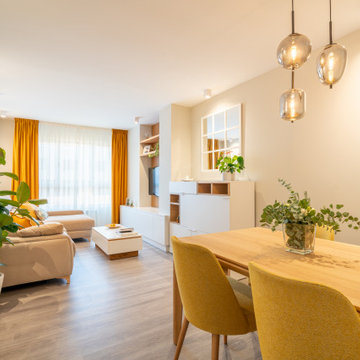
Photo of a mid-sized scandinavian enclosed living room in Other with beige walls, laminate floors, a wall-mounted tv and grey floor.

Mid-sized midcentury formal open concept living room in San Diego with green walls, laminate floors, a standard fireplace, a plaster fireplace surround, a corner tv, brown floor and wood walls.
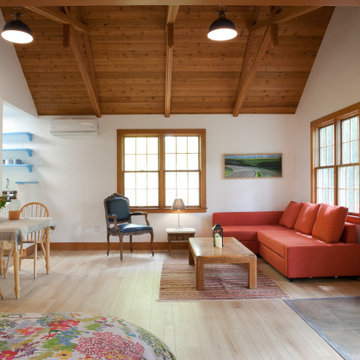
New flooring, New lighting
Inspiration for a country open concept living room in Sacramento with laminate floors, white walls, a corner fireplace, beige floor, vaulted and wood.
Inspiration for a country open concept living room in Sacramento with laminate floors, white walls, a corner fireplace, beige floor, vaulted and wood.
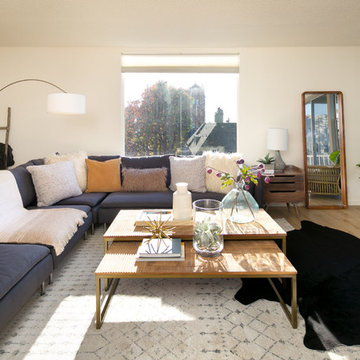
Marcell Puzsar Bright Room SF
Inspiration for a small contemporary enclosed living room in San Francisco with white walls, laminate floors, no fireplace and beige floor.
Inspiration for a small contemporary enclosed living room in San Francisco with white walls, laminate floors, no fireplace and beige floor.
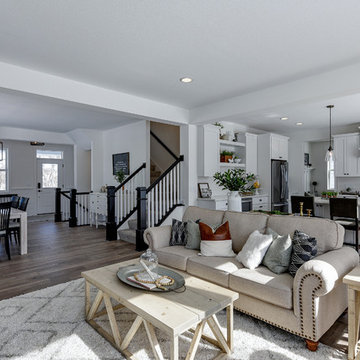
This modern farmhouse living room features a custom shiplap fireplace by Stonegate Builders, with custom-painted cabinetry by Carver Junk Company. The large rug pattern is mirrored in the handcrafted coffee and end tables, made just for this space.
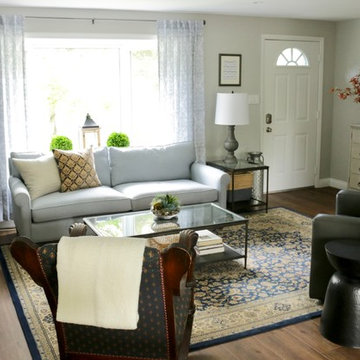
This is an example of a small country open concept living room in Other with grey walls, laminate floors, a standard fireplace, a wood fireplace surround and brown floor.
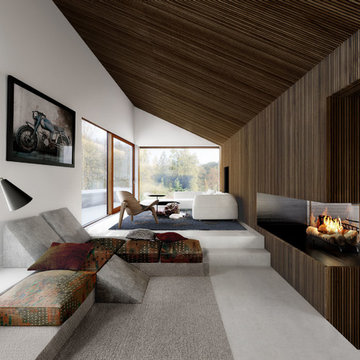
Mid-sized modern formal enclosed living room in Vancouver with white walls, laminate floors, a standard fireplace, a wood fireplace surround, a wall-mounted tv and grey floor.
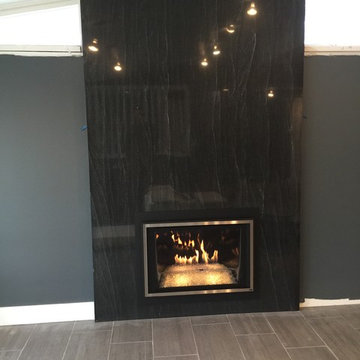
Photo of a mid-sized modern formal enclosed living room in Salt Lake City with grey walls, laminate floors, a standard fireplace, a stone fireplace surround, no tv and brown floor.
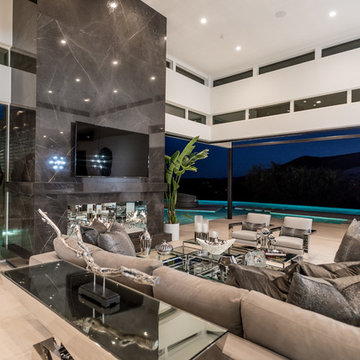
Living room with large pocketing doors to give a indoor outdoor living space flowing out to the pool edge.
Design ideas for a large contemporary formal open concept living room in Las Vegas with travertine floors, a standard fireplace, a tile fireplace surround, a wall-mounted tv, white walls and beige floor.
Design ideas for a large contemporary formal open concept living room in Las Vegas with travertine floors, a standard fireplace, a tile fireplace surround, a wall-mounted tv, white walls and beige floor.
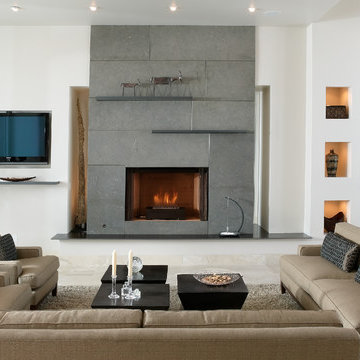
This is an example of a mid-sized modern formal enclosed living room in Sacramento with white walls, travertine floors, a standard fireplace, a concrete fireplace surround, a built-in media wall and beige floor.
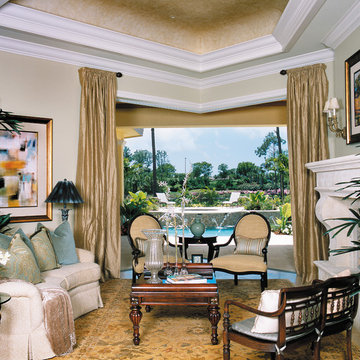
The Sater Design Collection's luxury, Mediterranean house plan "Del Toro" (Plan #6923). http://saterdesign.com/product/del-toro/
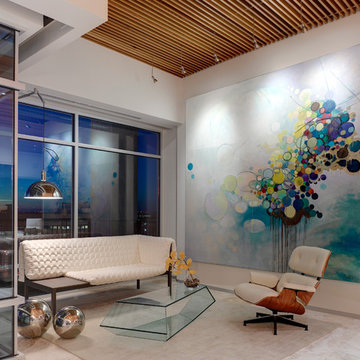
Living space with curved clear cedar ceilings, built-in media and storage walls, custom artwork and custom furniture - Interior Architecture: HAUS | Architecture + LEVEL Interiors - Photography: Ryan Kurtz
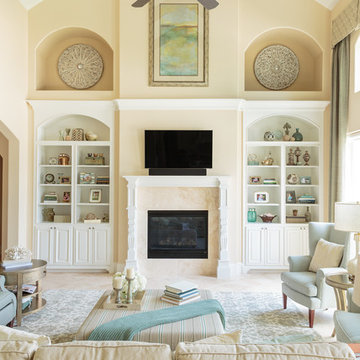
Design ideas for a large traditional open concept living room in Houston with yellow walls, travertine floors, a standard fireplace, a tile fireplace surround and a wall-mounted tv.
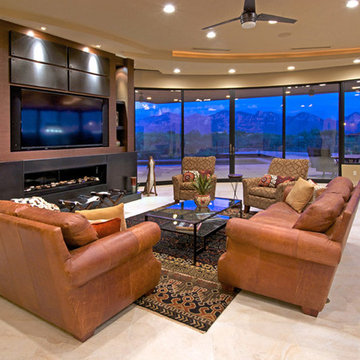
Great Room from Foyer
Photo of a large formal open concept living room in Phoenix with beige walls, travertine floors, a standard fireplace, a metal fireplace surround and a wall-mounted tv.
Photo of a large formal open concept living room in Phoenix with beige walls, travertine floors, a standard fireplace, a metal fireplace surround and a wall-mounted tv.
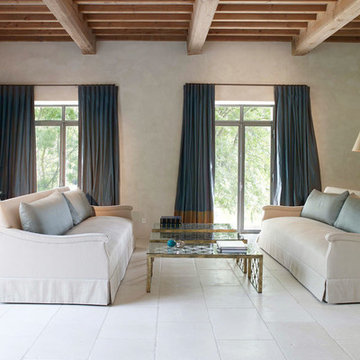
Photo of a large traditional formal enclosed living room in New York with travertine floors, no tv, beige walls and white floor.
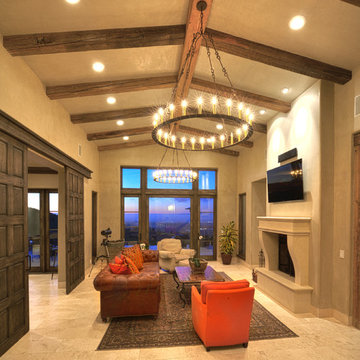
This is an example of a large mediterranean formal enclosed living room in San Francisco with beige walls, travertine floors, a standard fireplace, a plaster fireplace surround and a wall-mounted tv.
Living Room Design Photos with Laminate Floors and Travertine Floors
1