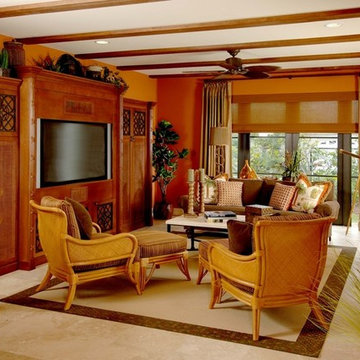Living Room Design Photos with Orange Walls and Travertine Floors
Refine by:
Budget
Sort by:Popular Today
1 - 10 of 10 photos
Item 1 of 3
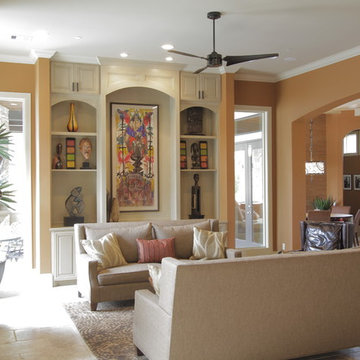
This project was for a new home construction. This kitchen features absolute black granite mixed with carnival granite on the island Counter top, White Linen glazed custom cabinetry on the parameter and darker glaze stain on the island, the vent hood and around the stove. There is a natural stacked stone on as the backsplash under the hood with a travertine subway tile acting as the backsplash under the cabinetry. The floor is a chisel edge noche travertine in off set pattern. Two tones of wall paint were used in the kitchen. The family room features two sofas on each side of the fire place on a rug made Surya Rugs. The bookcase features a picture hung in the center with accessories on each side. The fan is sleek and modern along with high ceilings.
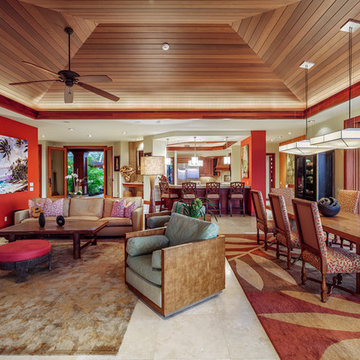
Design ideas for a large tropical open concept living room in Hawaii with a home bar, orange walls, travertine floors and a wall-mounted tv.
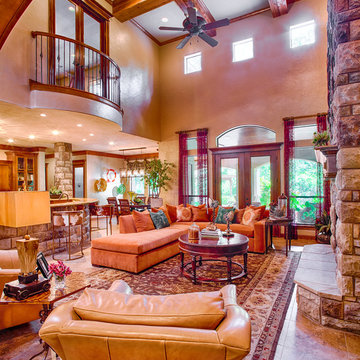
A high ceiling and with small foot print creates design and layout challenges in a space. The volume of the room is out of proportion. To counter balance this I added 8’ antique doors with mounted wall sconces above the built-ins to create interest and take up volume in a uniquely-creative way. A light touch of a decorative wall finish added a layer of interest warming the room and adding dimension. This family room is used for TV viewing as well is the only gathering space in the home, so ample seating was a necessity. This problem was solved by a russet velvet sectional that adds color and plenty of comfortable seating. The addition of the correct sized rug helped the pre-existing chairs, ottoman, and cocktail table now all feel at home. Bookcase lighting was added and the bookcases were enhanced by decorative painting to showcase finds from the couple’s exotic travels to Europe, Asia, and the Pacific Rim. Modern art, travel books, and classic displays of natural elements make for an interesting, comfortable space for this vibrant couple.
Photo credit: Brad Carr
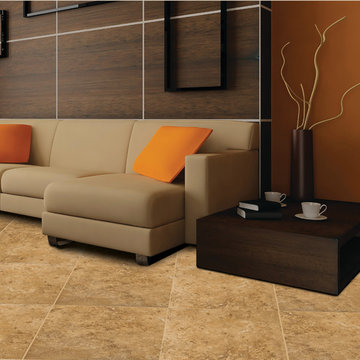
Odyssey™ is an exceptional value series and featuring an attractive travertine look in warm colors. The subtle undertones in this series coordinate well with furniture and fixtures creating cohesion between warm, cold, and neutral surfaces.
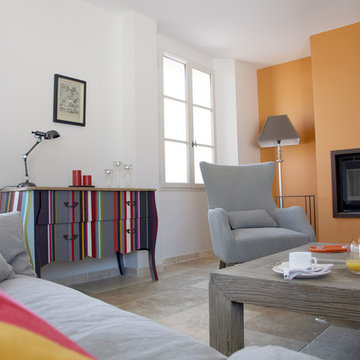
Design ideas for a mid-sized transitional open concept living room in Bordeaux with orange walls, travertine floors and a standard fireplace.
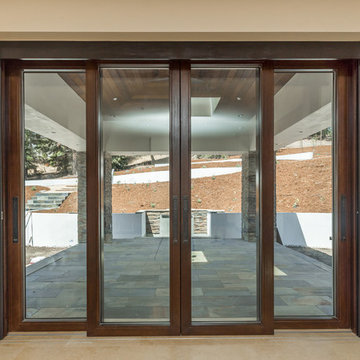
Mark Pinterton
This is an example of a large contemporary open concept living room in San Francisco with a home bar, orange walls, travertine floors, no fireplace and a built-in media wall.
This is an example of a large contemporary open concept living room in San Francisco with a home bar, orange walls, travertine floors, no fireplace and a built-in media wall.
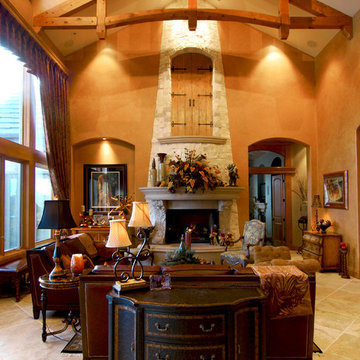
This is an example of a traditional formal enclosed living room in Denver with orange walls, travertine floors, a standard fireplace, a stone fireplace surround and no tv.
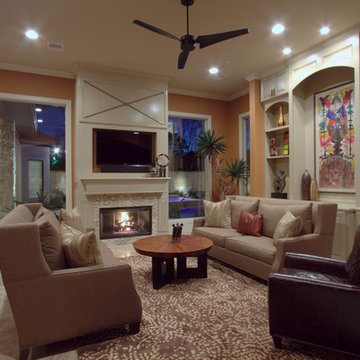
This project was for a new home construction. This kitchen features absolute black granite mixed with carnival granite on the island Counter top, White Linen glazed custom cabinetry on the parameter and darker glaze stain on the island, the vent hood and around the stove. There is a natural stacked stone on as the backsplash under the hood with a travertine subway tile acting as the backsplash under the cabinetry. The floor is a chisel edge noche travertine in off set pattern. Two tones of wall paint were used in the kitchen. The family room features two sofas on each side of the fire place on a rug made Surya Rugs. The bookcase features a picture hung in the center with accessories on each side. The fan is sleek and modern along with high ceilings.
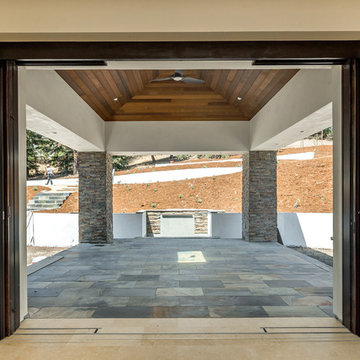
Mark Pinterton
Large contemporary open concept living room in San Francisco with a home bar, orange walls, travertine floors, no fireplace and a built-in media wall.
Large contemporary open concept living room in San Francisco with a home bar, orange walls, travertine floors, no fireplace and a built-in media wall.
Living Room Design Photos with Orange Walls and Travertine Floors
1
