Living Room Design Photos with Travertine Floors
Refine by:
Budget
Sort by:Popular Today
1 - 20 of 4,184 photos
Item 1 of 2

This is an example of an expansive beach style open concept living room in Miami with grey walls, travertine floors, a hanging fireplace, a tile fireplace surround, a wall-mounted tv and coffered.
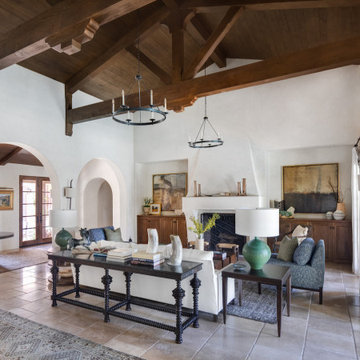
Inspiration for a large mediterranean formal open concept living room in Orange County with white walls, travertine floors, a standard fireplace, a plaster fireplace surround, no tv and beige floor.
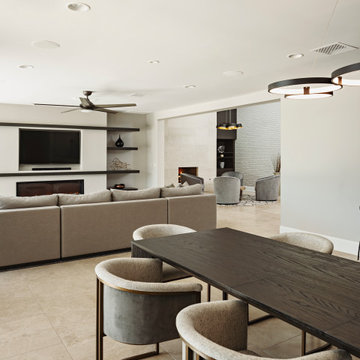
This is an example of a large modern formal open concept living room in Phoenix with beige walls, travertine floors, a ribbon fireplace, a tile fireplace surround, a wall-mounted tv and beige floor.
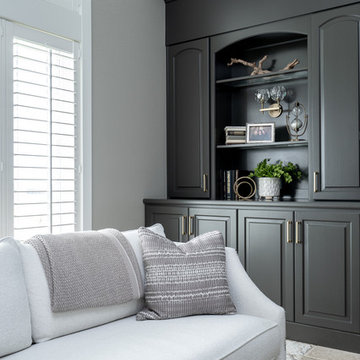
Photo of a transitional formal open concept living room in Seattle with grey walls, travertine floors, a standard fireplace, a tile fireplace surround, no tv and brown floor.
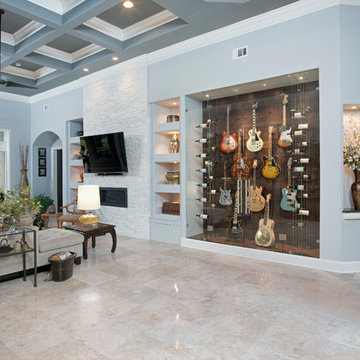
Photo of a large transitional open concept living room in Atlanta with a music area, blue walls, travertine floors, a ribbon fireplace, a stone fireplace surround, a wall-mounted tv and beige floor.
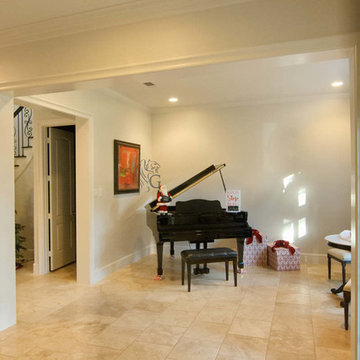
Large transitional open concept living room with white walls, travertine floors, a corner fireplace, a tile fireplace surround and a built-in media wall.
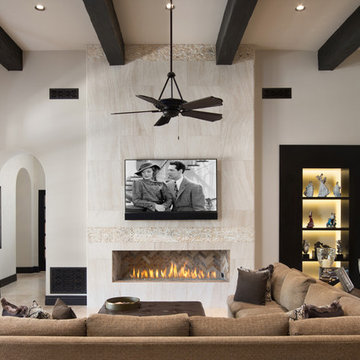
Neutral electric and limestone linear fireplace in the mansions living room.
Inspiration for an expansive transitional open concept living room in Phoenix with beige walls, travertine floors, a ribbon fireplace, a tile fireplace surround, a wall-mounted tv and multi-coloured floor.
Inspiration for an expansive transitional open concept living room in Phoenix with beige walls, travertine floors, a ribbon fireplace, a tile fireplace surround, a wall-mounted tv and multi-coloured floor.
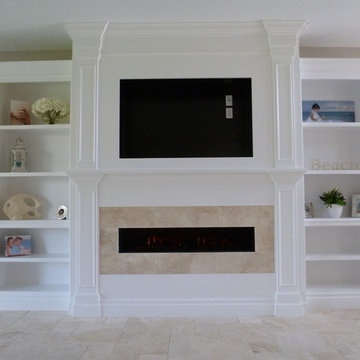
Built-in shelving with electric fireplace
This is an example of a mid-sized transitional open concept living room in Tampa with beige walls, travertine floors, a ribbon fireplace, a tile fireplace surround, a wall-mounted tv and beige floor.
This is an example of a mid-sized transitional open concept living room in Tampa with beige walls, travertine floors, a ribbon fireplace, a tile fireplace surround, a wall-mounted tv and beige floor.
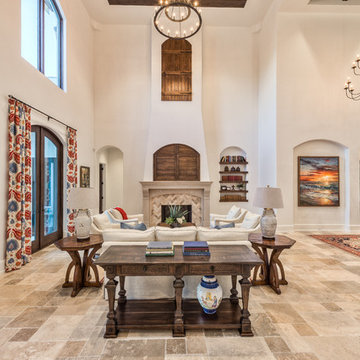
Design ideas for a large mediterranean formal open concept living room in Miami with white walls, travertine floors, a standard fireplace, a tile fireplace surround, no tv and brown floor.
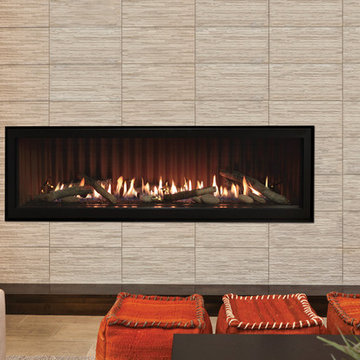
Inspiration for a large contemporary formal enclosed living room in Tampa with grey walls, travertine floors, a ribbon fireplace, a tile fireplace surround, no tv and beige floor.
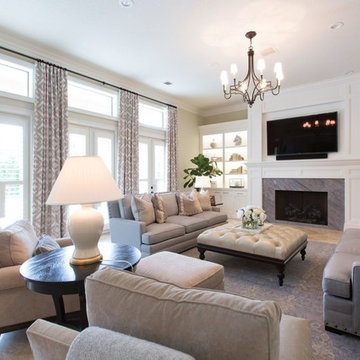
This is an example of a formal living room in Orange County with beige walls, travertine floors, a standard fireplace, a tile fireplace surround and a wall-mounted tv.
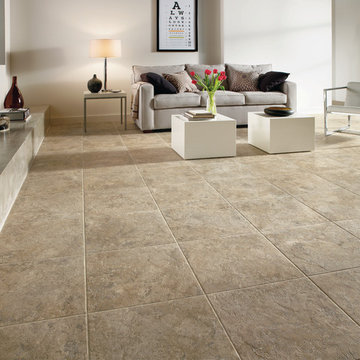
Large contemporary formal enclosed living room in Other with white walls, travertine floors, a standard fireplace and a tile fireplace surround.
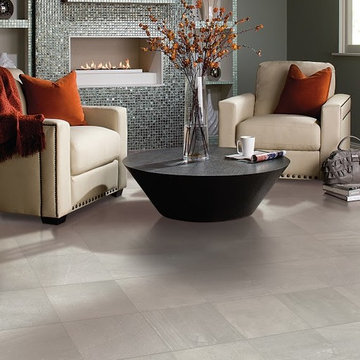
Kermans Flooring is one of the largest premier flooring stores in Indianapolis and is proud to offer flooring for every budget. Our grand showroom features wide selections of wood flooring, carpet, tile, resilient flooring and area rugs. We are conveniently located near Keystone Mall on the Northside of Indianapolis on 82nd Street.
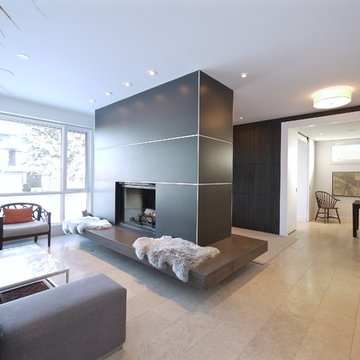
Wrapped in a 3-sided glass box, the Living Room opens up to park views and admit bright sunlight throughout the day. A large woodturning fireplace with gas log lighter, vertically-sliding guillotine door and floating concrete hearth anchors the space.
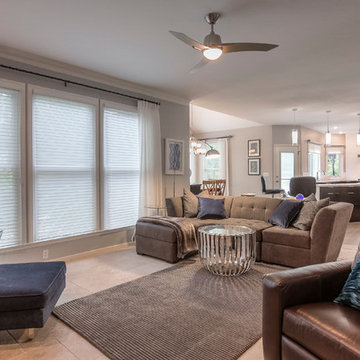
Danny Clapp
This is an example of a large contemporary open concept living room in Kansas City with grey walls, travertine floors, a standard fireplace, a tile fireplace surround and a wall-mounted tv.
This is an example of a large contemporary open concept living room in Kansas City with grey walls, travertine floors, a standard fireplace, a tile fireplace surround and a wall-mounted tv.
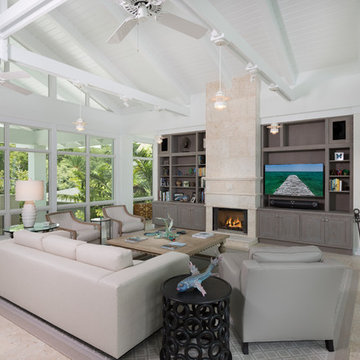
Jimmy White
This is an example of a large beach style open concept living room in Tampa with white walls, travertine floors, a standard fireplace, a tile fireplace surround and a built-in media wall.
This is an example of a large beach style open concept living room in Tampa with white walls, travertine floors, a standard fireplace, a tile fireplace surround and a built-in media wall.
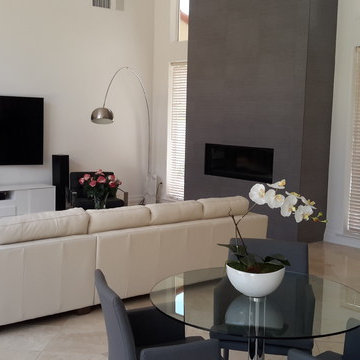
Photo of a large contemporary open concept living room in Dallas with white walls, travertine floors, a tile fireplace surround, a wall-mounted tv and a standard fireplace.
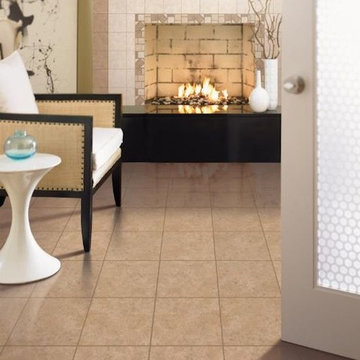
Design ideas for a mid-sized contemporary formal enclosed living room in Other with beige walls, travertine floors, a standard fireplace, a tile fireplace surround and no tv.
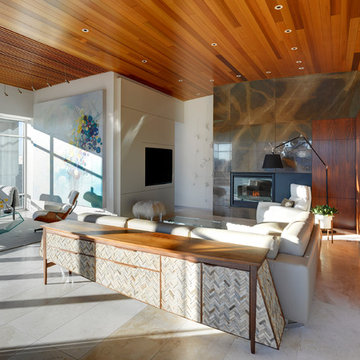
Living space with curved clear cedar ceilings, built-in media and storage walls, custom artwork and custom furniture - Interior Architecture: HAUS | Architecture + LEVEL Interiors - Photography: Ryan Kurtz
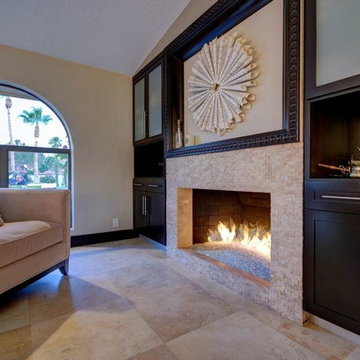
Inspiration for a large open concept living room in Other with beige walls, travertine floors, a standard fireplace and a tile fireplace surround.
Living Room Design Photos with Travertine Floors
1