Living Room Design Photos with Travertine Floors
Refine by:
Budget
Sort by:Popular Today
101 - 120 of 4,184 photos
Item 1 of 2
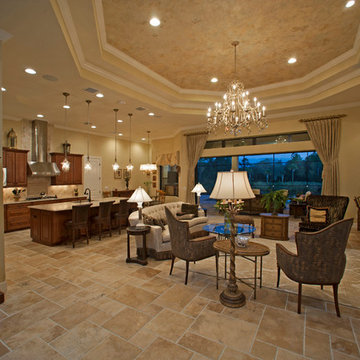
Design ideas for a mid-sized traditional formal open concept living room in Tampa with beige walls, travertine floors, a standard fireplace, a plaster fireplace surround and no tv.
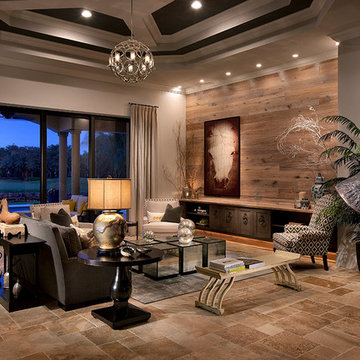
This is an example of a large transitional formal living room in Miami with grey walls, travertine floors, no fireplace and no tv.
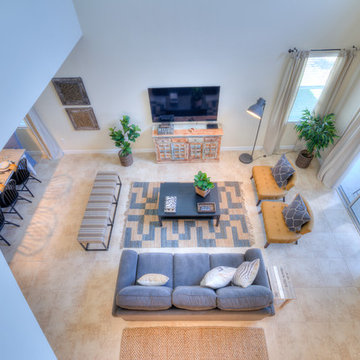
Design ideas for a mid-sized traditional formal open concept living room in Orlando with white walls, travertine floors, a wall-mounted tv and beige floor.
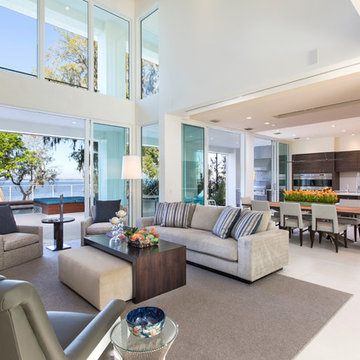
Design ideas for a large contemporary formal open concept living room in Jacksonville with white walls, travertine floors, no fireplace and no tv.
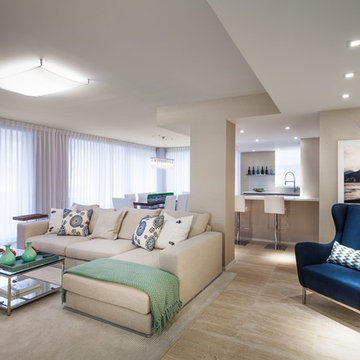
white bookshelf, custom made bookshelf, lighting on bookshelf, tons of blues, beige wallpaper, travertine floor, blue, white and beige color scheme
Large contemporary open concept living room in Miami with travertine floors, beige walls, no fireplace, a wall-mounted tv and beige floor.
Large contemporary open concept living room in Miami with travertine floors, beige walls, no fireplace, a wall-mounted tv and beige floor.
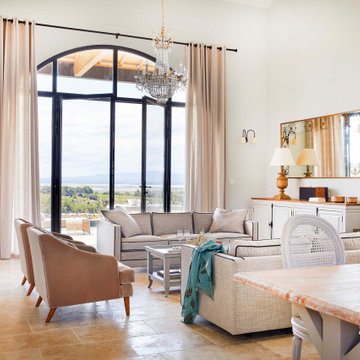
Un salon très élégant avec un lustre ancien.
Photo of a large transitional formal open concept living room in Bordeaux with grey walls, travertine floors, no tv, beige floor and exposed beam.
Photo of a large transitional formal open concept living room in Bordeaux with grey walls, travertine floors, no tv, beige floor and exposed beam.
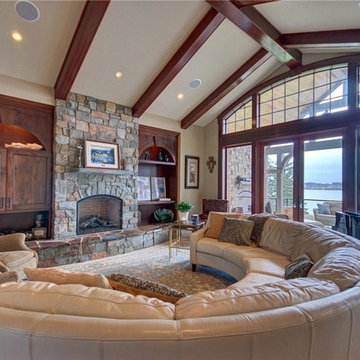
This is an example of a large country open concept living room in Seattle with beige walls, travertine floors, a standard fireplace, a stone fireplace surround, a concealed tv and multi-coloured floor.
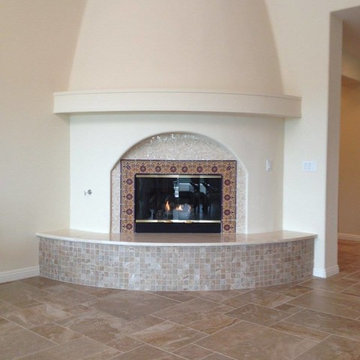
This is an example of a mid-sized traditional formal open concept living room in Las Vegas with beige walls, travertine floors, a corner fireplace, a tile fireplace surround, no tv and beige floor.
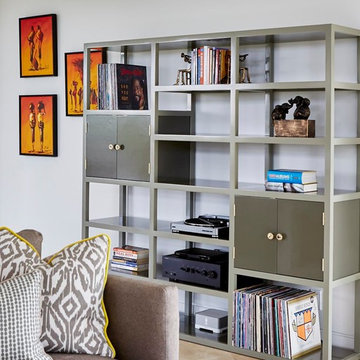
Bright living room in mid century home featuring gorgeous media storage.
Photos by Eric Zepeda Studio
Photo of a mid-sized midcentury open concept living room in San Francisco with white walls, travertine floors and no fireplace.
Photo of a mid-sized midcentury open concept living room in San Francisco with white walls, travertine floors and no fireplace.
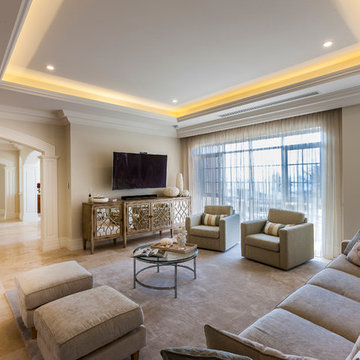
Shutter Works Photography
Design ideas for a large traditional formal open concept living room in Perth with beige walls, travertine floors and a wall-mounted tv.
Design ideas for a large traditional formal open concept living room in Perth with beige walls, travertine floors and a wall-mounted tv.
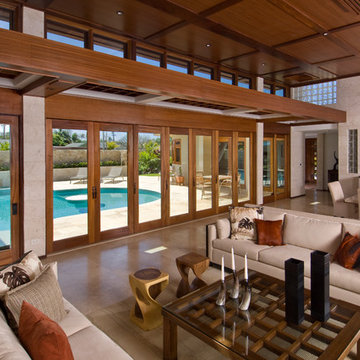
View from living room looking out to pool deck. The lower ceiling with a wood grid defines the circulation path from front entry to the bedroom wing. Support walls are CMU block with a cut coral veneer.
Hal Lum
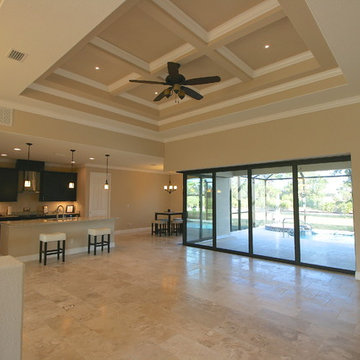
mi photography
Inspiration for a mid-sized contemporary open concept living room in Miami with beige walls and travertine floors.
Inspiration for a mid-sized contemporary open concept living room in Miami with beige walls and travertine floors.
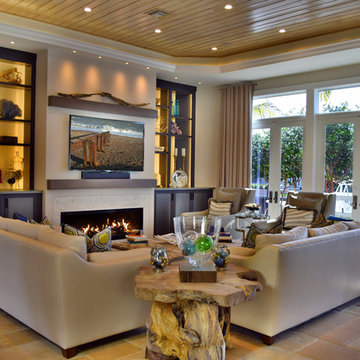
Expansive modern formal open concept living room in Miami with beige walls, travertine floors, a standard fireplace, a stone fireplace surround and a wall-mounted tv.
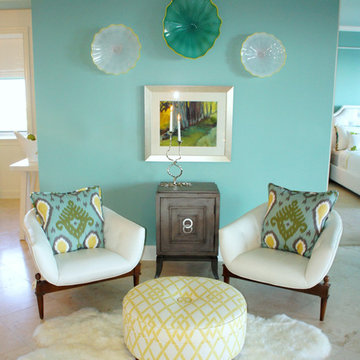
Inspiration for a large contemporary open concept living room in Miami with blue walls, travertine floors, no fireplace and a wall-mounted tv.
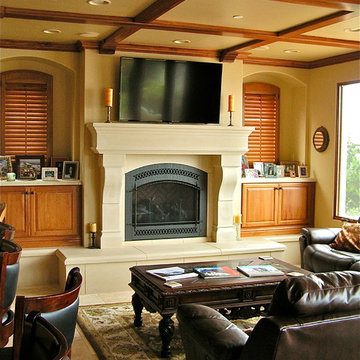
A modern interpretation of Italianate architecture, this home is located on the ocean cliffs in Shell Beach, California. Interior spaces include three bedrooms, 3 1/2 baths, wine cellar and an exercise room. The basement level has a home theater and billiards room.
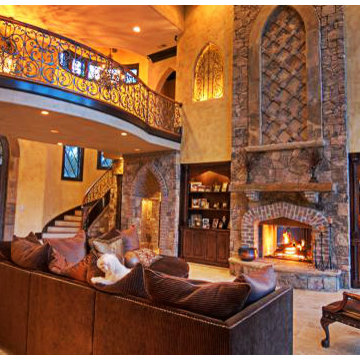
Strafford Estate Plan 6433
First Floor Heated: 4,412
Master Suite: Down
Second Floor Heated: 2,021
Baths: 8
Third Floor Heated:
Main Floor Ceiling: 10'
Total Heated Area: 6,433
Specialty Rooms: Home Theater, Game Room, Nanny's Suite
Garages: Four
Garage: 1285
Bedrooms: Five
Dimensions: 131'-10" x 133'-10"
Basement:
Footprint:
www.edgplancollection.com
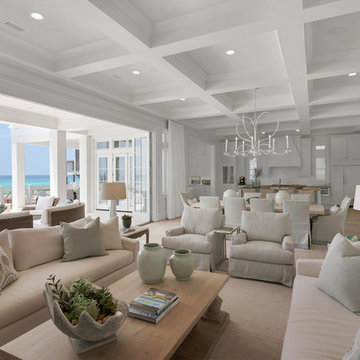
Will Sullivan - Emerald Coast Real Estate Photography
Photo of an expansive beach style open concept living room in Miami with white walls, a standard fireplace, a tile fireplace surround, a wall-mounted tv and travertine floors.
Photo of an expansive beach style open concept living room in Miami with white walls, a standard fireplace, a tile fireplace surround, a wall-mounted tv and travertine floors.
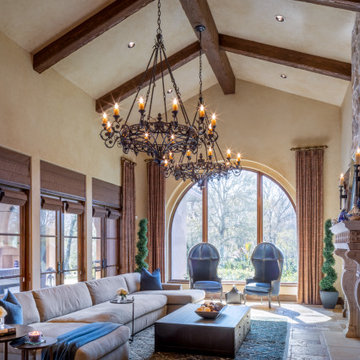
Design ideas for an expansive traditional open concept living room in Houston with beige walls, travertine floors, a standard fireplace, a stone fireplace surround, a freestanding tv, beige floor and exposed beam.
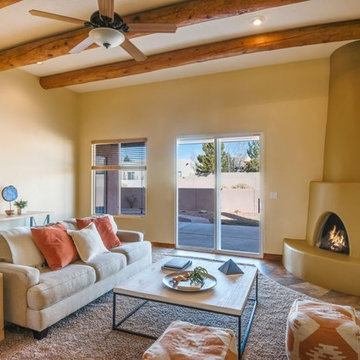
Sotheby's Santa Fe
Mid-sized open concept living room in Other with yellow walls, travertine floors, a corner fireplace, a plaster fireplace surround, no tv and brown floor.
Mid-sized open concept living room in Other with yellow walls, travertine floors, a corner fireplace, a plaster fireplace surround, no tv and brown floor.
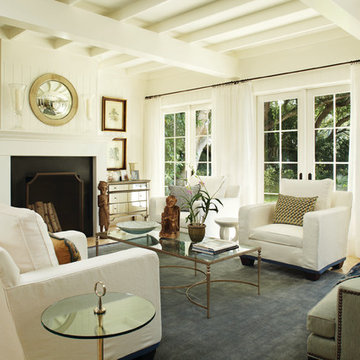
This is an example of a mid-sized beach style formal enclosed living room in Miami with white walls, travertine floors, a standard fireplace, a wood fireplace surround, no tv and brown floor.
Living Room Design Photos with Travertine Floors
6