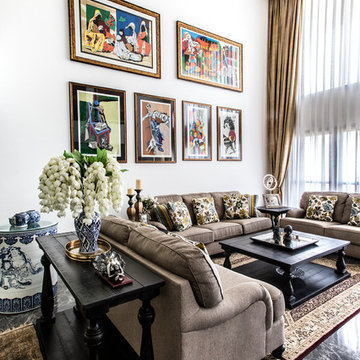Living Room Design Photos with Black Floor and Turquoise Floor
Refine by:
Budget
Sort by:Popular Today
1 - 20 of 3,388 photos

A view from the dinning room through to the formal lounge
Traditional open concept living room in Sydney with white walls, dark hardwood floors, a stone fireplace surround and black floor.
Traditional open concept living room in Sydney with white walls, dark hardwood floors, a stone fireplace surround and black floor.

Design ideas for a large contemporary open concept living room in Adelaide with white walls, concrete floors, a ribbon fireplace and black floor.
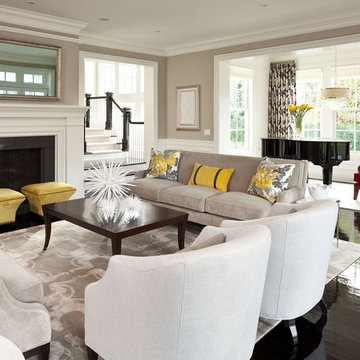
Martha O'Hara Interiors, Interior Selections & Furnishings | Charles Cudd De Novo, Architecture | Troy Thies Photography | Shannon Gale, Photo Styling
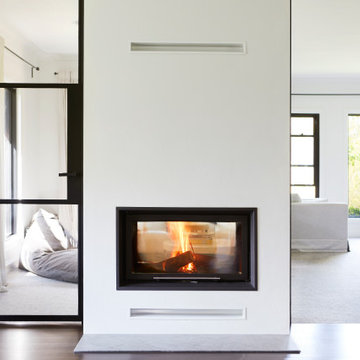
This 90's home received a complete transformation. A renovation on a tight timeframe meant we used our designer tricks to create a home that looks and feels completely different while keeping construction to a bare minimum. This beautiful Dulux 'Currency Creek' kitchen was custom made to fit the original kitchen layout. Opening the space up by adding glass steel framed doors and a double sided Mt Blanc fireplace allowed natural light to flood through.
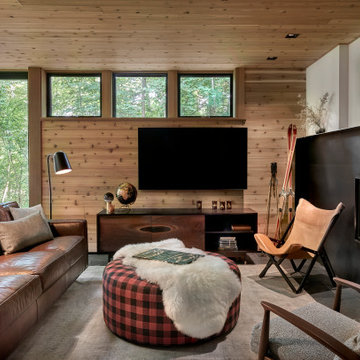
Designed in sharp contrast to the glass walled living room above, this space sits partially underground. Precisely comfy for movie night.
Photo of a large country enclosed living room in Chicago with beige walls, slate floors, a standard fireplace, a metal fireplace surround, a wall-mounted tv, black floor, wood and wood walls.
Photo of a large country enclosed living room in Chicago with beige walls, slate floors, a standard fireplace, a metal fireplace surround, a wall-mounted tv, black floor, wood and wood walls.
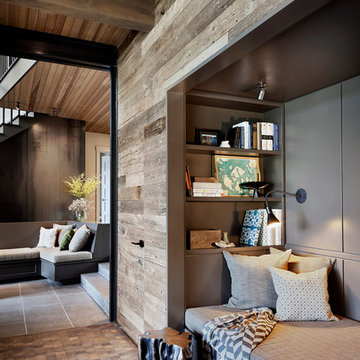
Hidden reading nook in Living Room provides additional seating and storage.
Photo of a large country open concept living room in Seattle with dark hardwood floors, a standard fireplace, a stone fireplace surround, no tv and black floor.
Photo of a large country open concept living room in Seattle with dark hardwood floors, a standard fireplace, a stone fireplace surround, no tv and black floor.
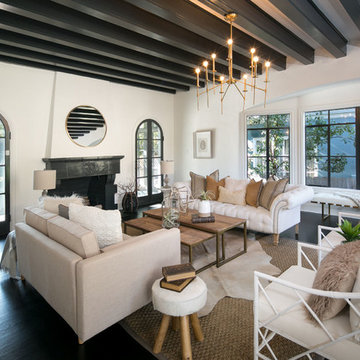
Marcell Puzsar
Large mediterranean formal enclosed living room in San Francisco with white walls, dark hardwood floors, a standard fireplace, a tile fireplace surround, no tv and black floor.
Large mediterranean formal enclosed living room in San Francisco with white walls, dark hardwood floors, a standard fireplace, a tile fireplace surround, no tv and black floor.
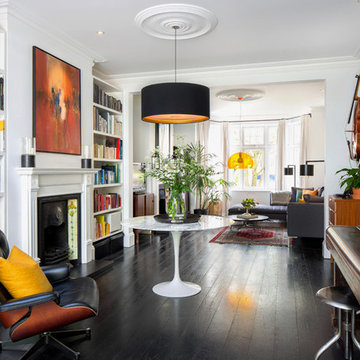
Photo of a large contemporary open concept living room in Hamburg with a music area, white walls, dark hardwood floors, a stone fireplace surround, a standard fireplace, no tv and black floor.
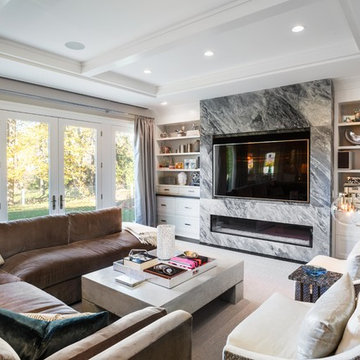
Transitional formal enclosed living room in New York with grey walls, a ribbon fireplace, a stone fireplace surround, a wall-mounted tv and black floor.
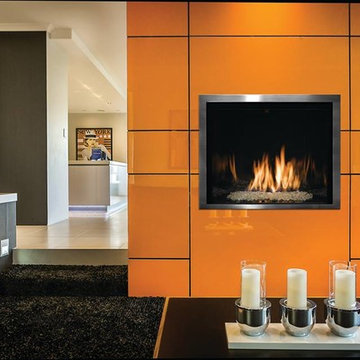
This is an example of a mid-sized contemporary formal open concept living room in Other with brown walls, carpet, a standard fireplace, a tile fireplace surround, no tv and black floor.
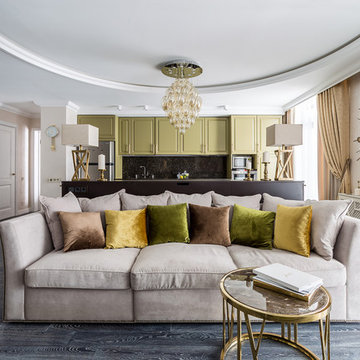
Вся мебель выполнена на заказ.
-Кухня от фирмы ТандемМебель,
- консоль- Fortunum,
-диван - Blanco ST,
-Журнальный столик Eichholtz.
-Решетка радиатора выполнена на заказ по нашему эскизу.
-Светильники на консоли- Visual comfort.
-Двери из массива от фирмы по нашим эскизам.
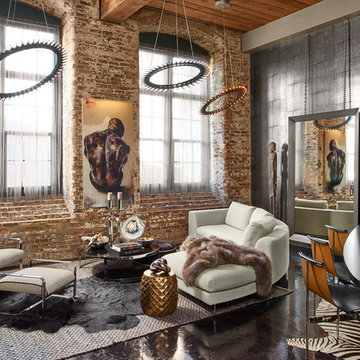
In some ways, this room is so inviting it makes you think OMG I want to be in that room, and at the same time, it seems so perfect you almost don’t want to disturb it. So is this room for show or for function? “It’s both,” MaRae Simone says. Even though it’s so beautiful, sexy and perfect, it’s still designed to be livable and functional. The sofa comes with an extra dose of comfort. You’ll also notice from this room that MaRae loves to layer. Put rugs on top of rugs. Throws on top of throws. “I love the layering effect,” MaRae says.
MaRae Simone Interiors, Marc Mauldin Photography
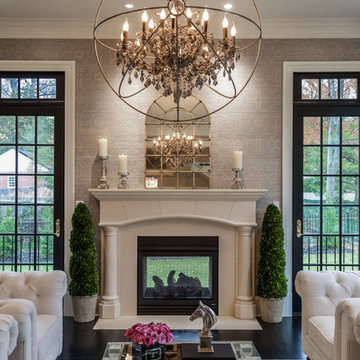
Photo of a transitional formal enclosed living room in DC Metro with grey walls, a two-sided fireplace, a plaster fireplace surround and black floor.
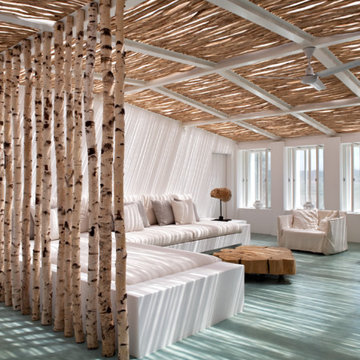
Sol en béton ciré Marius Aurenti, réalisation de l'architecte d'intérieur Vera Iachia.
Inspiration for a mid-sized beach style living room in Other with painted wood floors and turquoise floor.
Inspiration for a mid-sized beach style living room in Other with painted wood floors and turquoise floor.

Gacek Design Group - City Living on the Hudson - Living space; Halkin Mason Photography, LLC
Design ideas for a contemporary open concept living room in New York with green walls, dark hardwood floors and black floor.
Design ideas for a contemporary open concept living room in New York with green walls, dark hardwood floors and black floor.
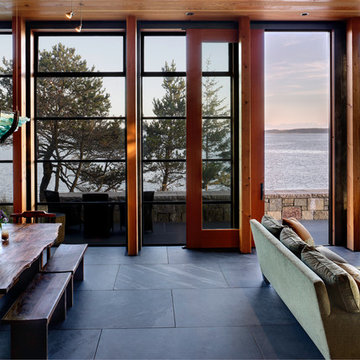
Photographer: Jay Goodrich
This 2800 sf single-family home was completed in 2009. The clients desired an intimate, yet dynamic family residence that reflected the beauty of the site and the lifestyle of the San Juan Islands. The house was built to be both a place to gather for large dinners with friends and family as well as a cozy home for the couple when they are there alone.
The project is located on a stunning, but cripplingly-restricted site overlooking Griffin Bay on San Juan Island. The most practical area to build was exactly where three beautiful old growth trees had already chosen to live. A prior architect, in a prior design, had proposed chopping them down and building right in the middle of the site. From our perspective, the trees were an important essence of the site and respectfully had to be preserved. As a result we squeezed the programmatic requirements, kept the clients on a square foot restriction and pressed tight against property setbacks.
The delineate concept is a stone wall that sweeps from the parking to the entry, through the house and out the other side, terminating in a hook that nestles the master shower. This is the symbolic and functional shield between the public road and the private living spaces of the home owners. All the primary living spaces and the master suite are on the water side, the remaining rooms are tucked into the hill on the road side of the wall.
Off-setting the solid massing of the stone walls is a pavilion which grabs the views and the light to the south, east and west. Built in a position to be hammered by the winter storms the pavilion, while light and airy in appearance and feeling, is constructed of glass, steel, stout wood timbers and doors with a stone roof and a slate floor. The glass pavilion is anchored by two concrete panel chimneys; the windows are steel framed and the exterior skin is of powder coated steel sheathing.
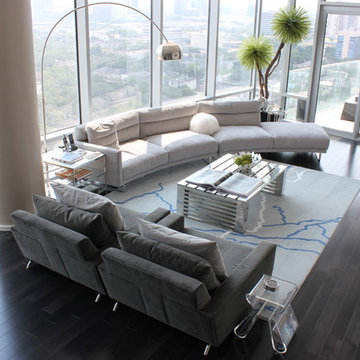
Photo of a large contemporary formal open concept living room in Houston with beige walls, dark hardwood floors and black floor.
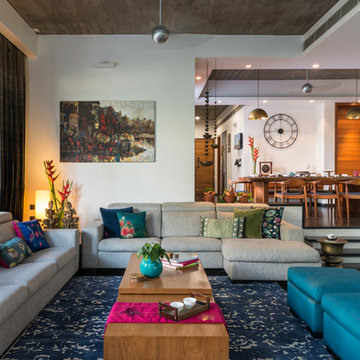
Inspiration for a mid-sized asian open concept living room in Other with white walls, black floor and concrete floors.
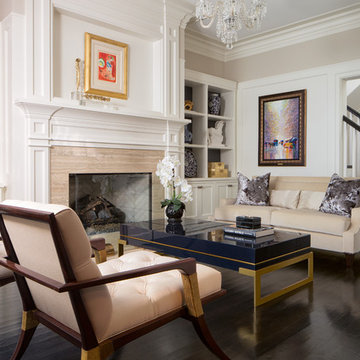
This is an example of a large traditional formal enclosed living room in Chicago with white walls, dark hardwood floors, a standard fireplace, a stone fireplace surround, no tv and black floor.
Living Room Design Photos with Black Floor and Turquoise Floor
1
