Living Room Design Photos with Blue Floor and Turquoise Floor
Refine by:
Budget
Sort by:Popular Today
1 - 20 of 841 photos
Item 1 of 3
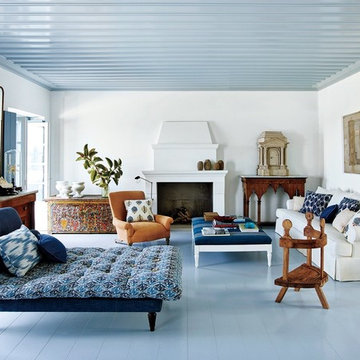
Inspiration for an asian formal enclosed living room with white walls, painted wood floors, a standard fireplace, a concrete fireplace surround and blue floor.
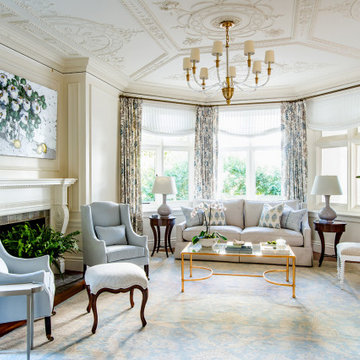
Inspiration for a transitional living room in Boston with white walls, carpet, a standard fireplace, blue floor and decorative wall panelling.
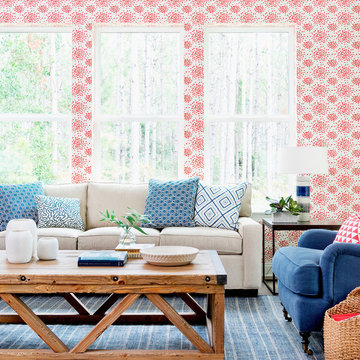
Inspiration for a large tropical open concept living room in Jacksonville with multi-coloured walls, dark hardwood floors and blue floor.
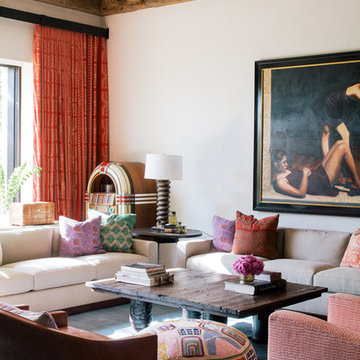
Antique hand hewn ceiling beams.
Design by Chris Barrett Design
Mediterranean open concept living room in Los Angeles with white walls, carpet and blue floor.
Mediterranean open concept living room in Los Angeles with white walls, carpet and blue floor.
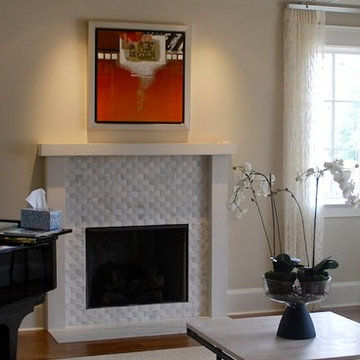
This is an example of a mid-sized transitional loft-style living room in Other with medium hardwood floors, a standard fireplace, a tile fireplace surround and blue floor.
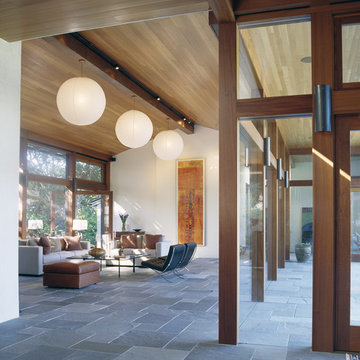
Inspiration for a modern open concept living room in San Francisco with no tv, slate floors and blue floor.

This is an example of a contemporary open concept living room in Kansas City with white walls, concrete floors, a standard fireplace, blue floor and wood.
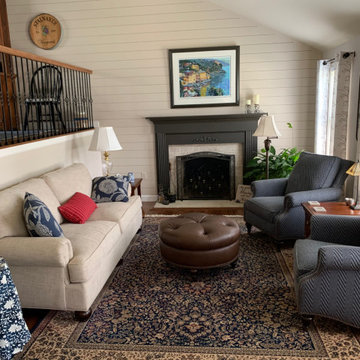
This living room now shares a shiplap wall with the dining room above. The charcoal painted fireplace surround and mantel give a WOW first impression and warms the color scheme. The picture frame was painted to match and the hardware on the window treatments compliments the design.
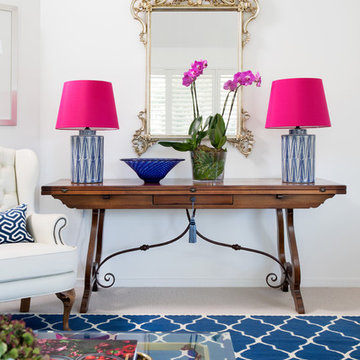
Photography - John Downs
Photo of a traditional living room in Brisbane with white walls, carpet and blue floor.
Photo of a traditional living room in Brisbane with white walls, carpet and blue floor.
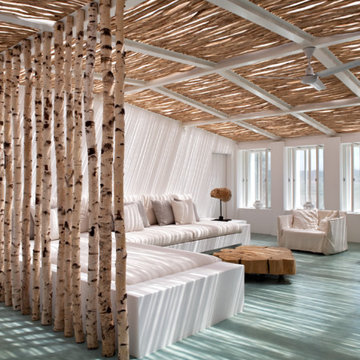
Sol en béton ciré Marius Aurenti, réalisation de l'architecte d'intérieur Vera Iachia.
Inspiration for a mid-sized beach style living room in Other with painted wood floors and turquoise floor.
Inspiration for a mid-sized beach style living room in Other with painted wood floors and turquoise floor.
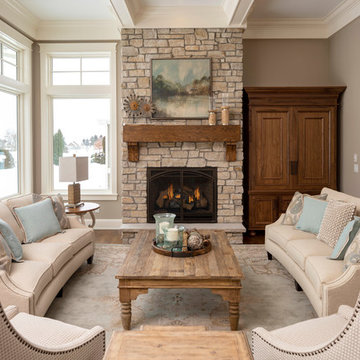
Photo of a traditional formal living room in Minneapolis with beige walls, medium hardwood floors, a standard fireplace, a stone fireplace surround, a concealed tv and blue floor.
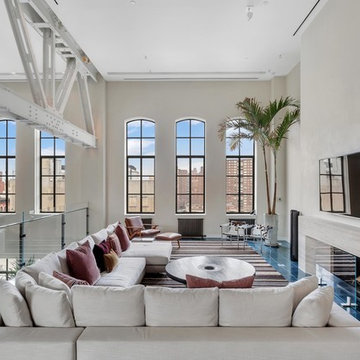
This is an example of an industrial loft-style living room in New York with grey walls, a wall-mounted tv, blue floor and a stone fireplace surround.
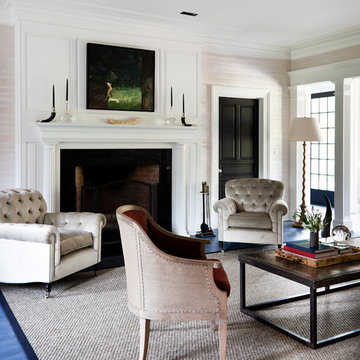
Zach DeSart
Inspiration for a transitional formal living room in New York with a standard fireplace and blue floor.
Inspiration for a transitional formal living room in New York with a standard fireplace and blue floor.
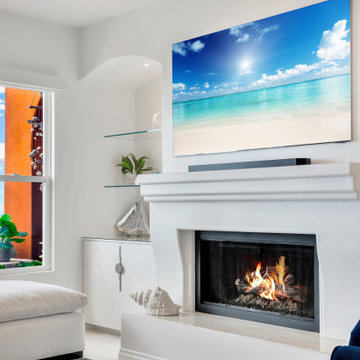
We added the soffit with arches, floating glass shelves and enclosed storage on each side of the fireplace. Replaced her TV with the new Art led TV. Replaced the wall color that reflects the blues that she loves in her room. Applied soft colored solar shades as window treatment not only to protect her furniture from the sun but to soften the feel in this bright living room
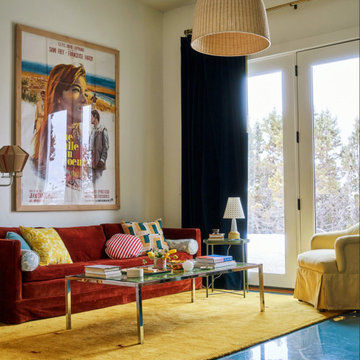
This is an example of a mid-sized traditional open concept living room in Salt Lake City with beige walls, concrete floors, no fireplace, no tv and blue floor.
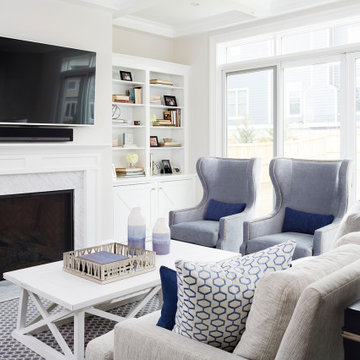
Comfortable and welcoming blue & white living room with wingback chairs, beige sofa, built-in storage, and fireplace with marble surround
Photo by Stacy Zarin Goldberg Photography
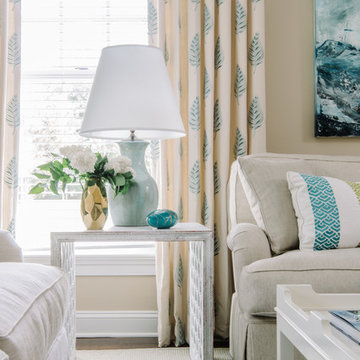
Beach style enclosed living room in DC Metro with beige walls, carpet, no tv and blue floor.
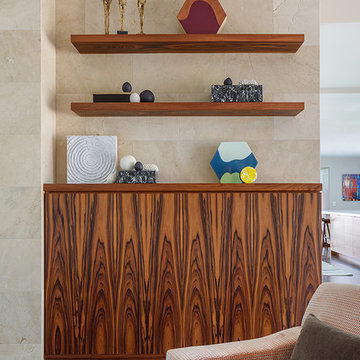
Photo by Eric Rorer
While we adore all of our clients and the beautiful structures which we help fill and adorn, like a parent adores all of their children, this recent mid-century modern interior design project was a particular delight.
This client, a smart, energetic, creative, happy person, a man who, in-person, presents as refined and understated — he wanted color. Lots of color. When we introduced some color, he wanted even more color: Bright pops; lively art.
In fact, it started with the art.
This new homeowner was shopping at SLATE ( https://slateart.net) for art one day… many people choose art as the finishing touches to an interior design project, however this man had not yet hired a designer.
He mentioned his predicament to SLATE principal partner (and our dear partner in art sourcing) Danielle Fox, and she promptly referred him to us.
At the time that we began our work, the client and his architect, Jack Backus, had finished up a massive remodel, a thoughtful and thorough update of the elegant, iconic mid-century structure (originally designed by Ratcliff & Ratcliff) for modern 21st-century living.
And when we say, “the client and his architect” — we mean it. In his professional life, our client owns a metal fabrication company; given his skills and knowledge of engineering, build, and production, he elected to act as contractor on the project.
His eye for metal and form made its way into some of our furniture selections, in particular the coffee table in the living room, fabricated and sold locally by Turtle and Hare.
Color for miles: One of our favorite aspects of the project was the long hallway. By choosing to put nothing on the walls, and adorning the length of floor with an amazing, vibrant, patterned rug, we created a perfect venue. The rug stands out, drawing attention to the art on the floor.
In fact, the rugs in each room were as thoughtfully selected for color and design as the art on the walls. In total, on this project, we designed and decorated the living room, family room, master bedroom, and back patio. (Visit www.lmbinteriors.com to view the complete portfolio of images.)
While my design firm is known for our work with traditional and transitional architecture, and we love those projects, I think it is clear from this project that Modern is also our cup of tea.
If you have a Modern house and are thinking about how to make it more vibrantly YOU, contact us for a consultation.
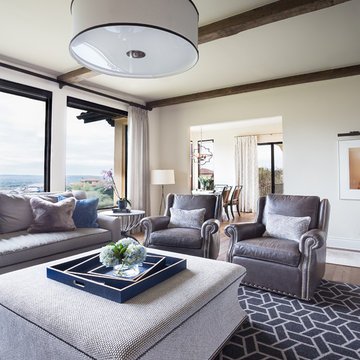
Martha O'Hara Interiors, Interior Design & Photo Styling | Meg Mulloy, Photography | Please Note: All “related,” “similar,” and “sponsored” products tagged or listed by Houzz are not actual products pictured. They have not been approved by Martha O’Hara Interiors nor any of the professionals credited. For info about our work: design@oharainteriors.com
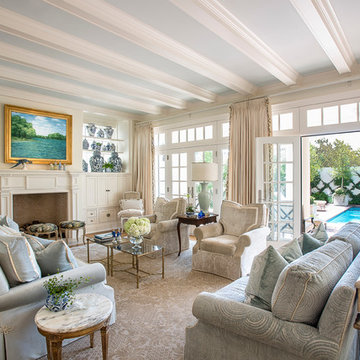
This is an example of a mid-sized traditional formal open concept living room in Dallas with beige walls, medium hardwood floors, a standard fireplace, a wood fireplace surround, no tv and blue floor.
Living Room Design Photos with Blue Floor and Turquoise Floor
1