Living Room Design Photos with a Plaster Fireplace Surround and Vaulted
Sort by:Popular Today
1 - 20 of 369 photos
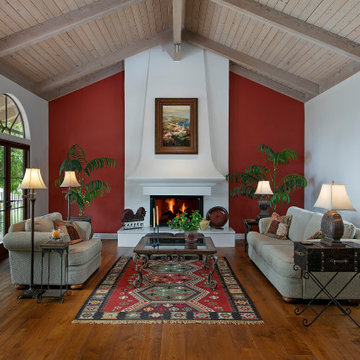
The formal living room, with its medium hardwood floors, French doors to the rear yard, vaulted, open beam wood ceiling, and red accent wall is perfect for entertaining.
Architect: Becker Henson Niksto
Photographer: Jim Bartsch
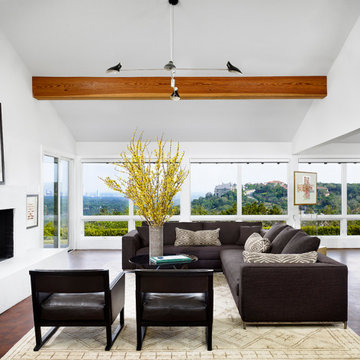
Photo of an expansive midcentury formal open concept living room in Austin with white walls, a plaster fireplace surround, a ribbon fireplace, exposed beam and vaulted.
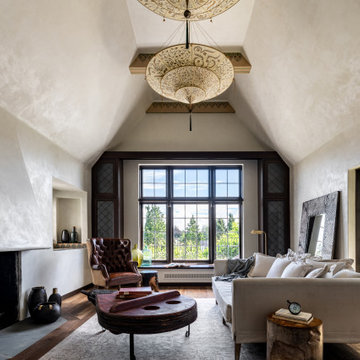
The back exterior wall of this smaller, more intimate sitting room is one of the only remaining structures from the original home.
Inspiration for a mid-sized transitional enclosed living room in Seattle with beige walls, dark hardwood floors, a standard fireplace, a plaster fireplace surround, brown floor and vaulted.
Inspiration for a mid-sized transitional enclosed living room in Seattle with beige walls, dark hardwood floors, a standard fireplace, a plaster fireplace surround, brown floor and vaulted.
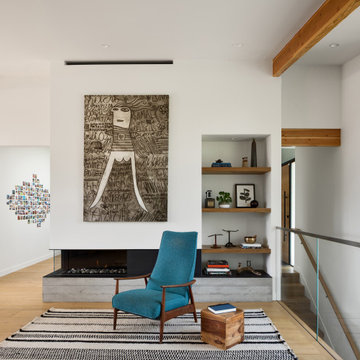
Midcentury living room in San Francisco with a plaster fireplace surround and vaulted.
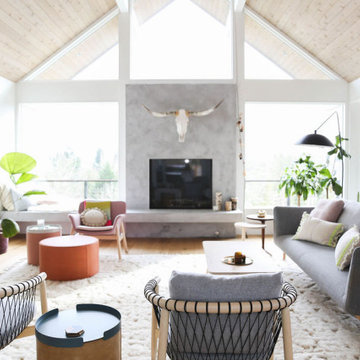
Photo of a large midcentury open concept living room in Portland with white walls, medium hardwood floors, a standard fireplace, a plaster fireplace surround, a wall-mounted tv, brown floor and vaulted.
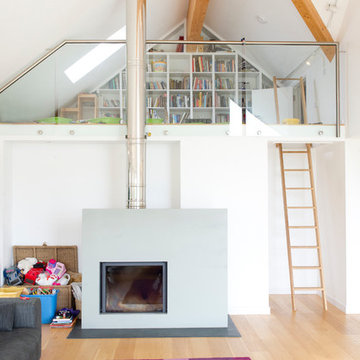
A contemporary home design for clients that featured south-facing balconies maximising the sea views, whilst also creating a blend of outdoor and indoor rooms. The spacious and light interior incorporates a central staircase with floating stairs and glazed balustrades.
Revealed wood beams against the white contemporary interior, along with the wood burner, add traditional touches to the home, juxtaposing the old and the new.
Photographs: Alison White
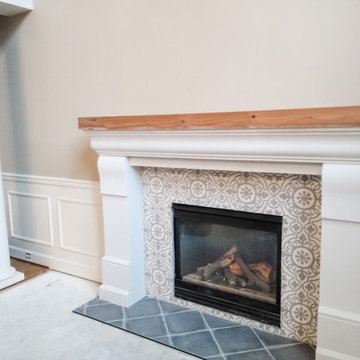
Mixing porcelain, cedar, and cast stone makes this fireplace truly unique!
This is an example of a mid-sized country formal open concept living room in Seattle with beige walls, carpet, a standard fireplace, a plaster fireplace surround, no tv, beige floor and vaulted.
This is an example of a mid-sized country formal open concept living room in Seattle with beige walls, carpet, a standard fireplace, a plaster fireplace surround, no tv, beige floor and vaulted.

Photo of a large mediterranean formal enclosed living room in Santa Barbara with beige walls, medium hardwood floors, a standard fireplace, a plaster fireplace surround, no tv, brown floor, exposed beam and vaulted.

Photo of a mid-sized country open concept living room in Hampshire with grey walls, dark hardwood floors, a wood stove, a plaster fireplace surround, a freestanding tv and vaulted.
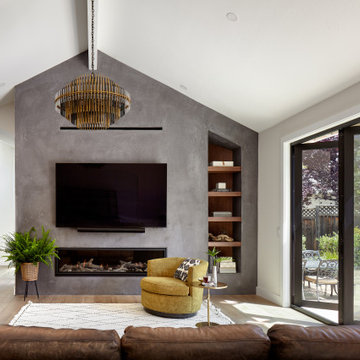
Photo of a large formal open concept living room in San Francisco with beige walls, light hardwood floors, a ribbon fireplace, a plaster fireplace surround, a wall-mounted tv, brown floor and vaulted.
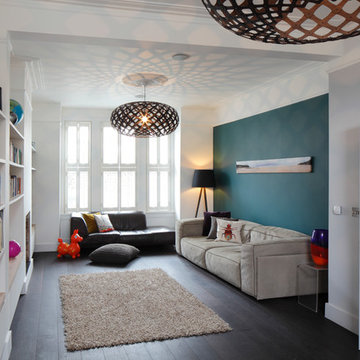
Durham Road is our minimal and contemporary extension and renovation of a Victorian house in East Finchley, North London.
Custom joinery hides away all the typical kitchen necessities, and an all-glass box seat will allow the owners to enjoy their garden even when the weather isn’t on their side.
Despite a relatively tight budget we successfully managed to find resources for high-quality materials and finishes, underfloor heating, a custom kitchen, Domus tiles, and the modern oriel window by one finest glassworkers in town.
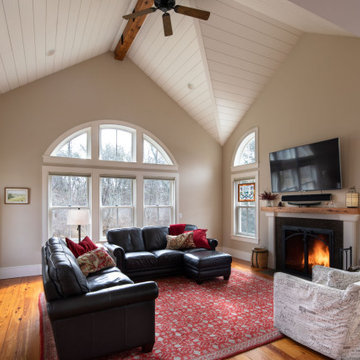
Inspiration for a mid-sized traditional open concept living room in Boston with beige walls, a standard fireplace, a wall-mounted tv, brown floor, vaulted, medium hardwood floors and a plaster fireplace surround.
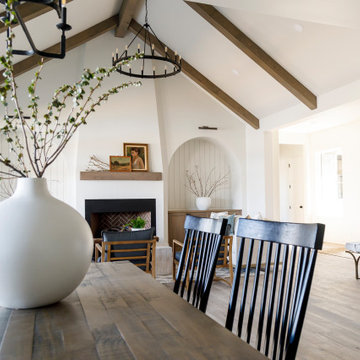
I used soft arches, warm woods, and loads of texture to create a warm and sophisticated yet casual space.
This is an example of a mid-sized country living room in Boise with white walls, medium hardwood floors, a standard fireplace, a plaster fireplace surround, vaulted and planked wall panelling.
This is an example of a mid-sized country living room in Boise with white walls, medium hardwood floors, a standard fireplace, a plaster fireplace surround, vaulted and planked wall panelling.
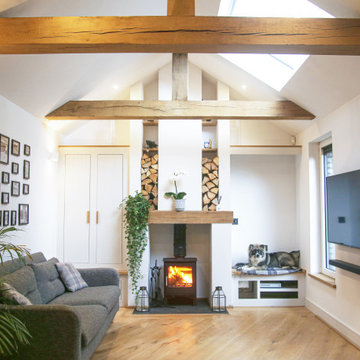
This vaulted ceiling is framed by a feature gable wall which features a central wood burner, discrete storage to one side, and a window seat the other. Bespoke framing provide log storage and feature lighting at a high level, while a media unit below the window seat keep the area permanently free from cables - it also provide a secret entrance for the cat, meaning no unsightly cat-flat has to be put in any of the doors.
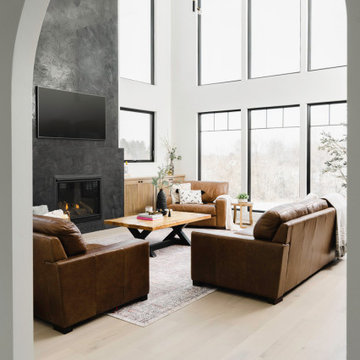
Living Room
Modern open concept living room in Cedar Rapids with light hardwood floors, a standard fireplace, a plaster fireplace surround, a wall-mounted tv and vaulted.
Modern open concept living room in Cedar Rapids with light hardwood floors, a standard fireplace, a plaster fireplace surround, a wall-mounted tv and vaulted.
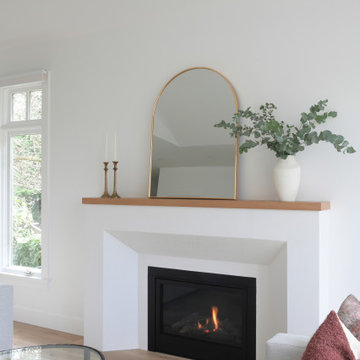
Contemporary living room fireplace
Inspiration for a large contemporary formal open concept living room in Vancouver with white walls, light hardwood floors, a standard fireplace, a plaster fireplace surround, no tv and vaulted.
Inspiration for a large contemporary formal open concept living room in Vancouver with white walls, light hardwood floors, a standard fireplace, a plaster fireplace surround, no tv and vaulted.
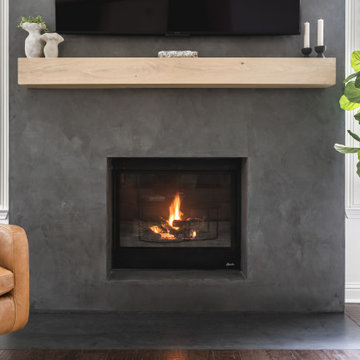
Fireplace update with a Venetian plaster finish and white oak mantle.
This is an example of a large modern formal open concept living room in Austin with white walls, dark hardwood floors, a standard fireplace, a plaster fireplace surround, a wall-mounted tv, brown floor and vaulted.
This is an example of a large modern formal open concept living room in Austin with white walls, dark hardwood floors, a standard fireplace, a plaster fireplace surround, a wall-mounted tv, brown floor and vaulted.
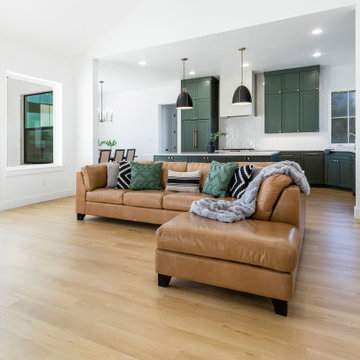
A classic select grade natural oak. Timeless and versatile. With the Modin Collection, we have raised the bar on luxury vinyl plank. The result is a new standard in resilient flooring. Modin offers true embossed in register texture, a low sheen level, a rigid SPC core, an industry-leading wear layer, and so much more.
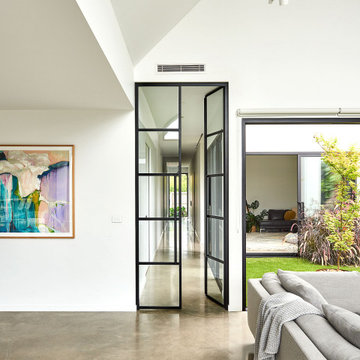
Design ideas for a mid-sized tropical open concept living room in Geelong with white walls, concrete floors, a standard fireplace, a plaster fireplace surround, grey floor and vaulted.
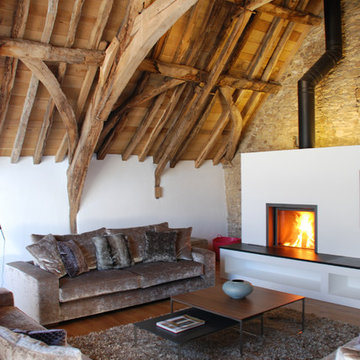
One of the only surviving examples of a 14thC agricultural building of this type in Cornwall, the ancient Grade II*Listed Medieval Tithe Barn had fallen into dereliction and was on the National Buildings at Risk Register. Numerous previous attempts to obtain planning consent had been unsuccessful, but a detailed and sympathetic approach by The Bazeley Partnership secured the support of English Heritage, thereby enabling this important building to begin a new chapter as a stunning, unique home designed for modern-day living.
A key element of the conversion was the insertion of a contemporary glazed extension which provides a bridge between the older and newer parts of the building. The finished accommodation includes bespoke features such as a new staircase and kitchen and offers an extraordinary blend of old and new in an idyllic location overlooking the Cornish coast.
This complex project required working with traditional building materials and the majority of the stone, timber and slate found on site was utilised in the reconstruction of the barn.
Since completion, the project has been featured in various national and local magazines, as well as being shown on Homes by the Sea on More4.
The project won the prestigious Cornish Buildings Group Main Award for ‘Maer Barn, 14th Century Grade II* Listed Tithe Barn Conversion to Family Dwelling’.
Living Room Design Photos with a Plaster Fireplace Surround and Vaulted
1