Living Room Design Photos with Grey Walls and Vaulted
Refine by:
Budget
Sort by:Popular Today
1 - 20 of 1,182 photos
Item 1 of 3

Living room with fireplace. Conspicuously absent is the large screen TV...... Bounded by three wall of glass this room is intended to be a place to sit and engage with others, the park and lake across the road and outdoors areas to the rear. With rain falling and the fireplace roaring it is a special place to be.

Photo of a contemporary living room in Sydney with grey walls, medium hardwood floors, a wall-mounted tv, brown floor and vaulted.

Large country open concept living room in Denver with grey walls, light hardwood floors, a standard fireplace, a wall-mounted tv, brown floor and vaulted.

Inspiration for a transitional living room in Other with grey walls, medium hardwood floors, a standard fireplace, a tile fireplace surround, brown floor and vaulted.
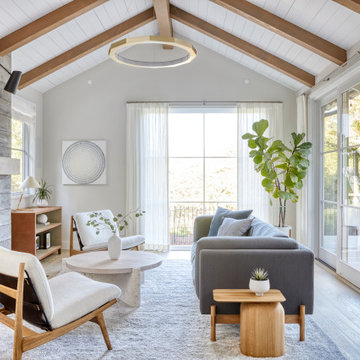
Minimal, mindful design meets stylish comfort in this family home filled with light and warmth. Using a serene, neutral palette filled with warm walnut and light oak finishes, with touches of soft grays and blues, we transformed our client’s new family home into an airy, functionally stylish, serene family retreat. The home highlights modern handcrafted wooden furniture pieces, soft, whimsical kids’ bedrooms, and a clean-lined, understated blue kitchen large enough for the whole family to gather.
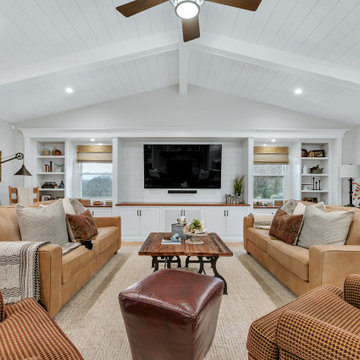
We built the wall out to make the custom millwork look built-in.
This is an example of a mid-sized transitional enclosed living room in New York with a built-in media wall, brown floor, grey walls, medium hardwood floors and vaulted.
This is an example of a mid-sized transitional enclosed living room in New York with a built-in media wall, brown floor, grey walls, medium hardwood floors and vaulted.
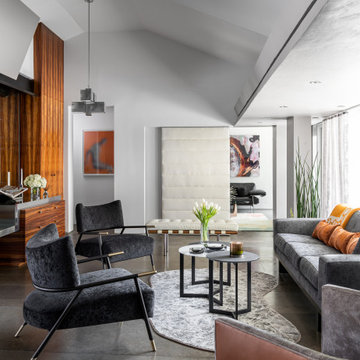
This is an example of a midcentury living room in Miami with grey walls, grey floor and vaulted.

Photo of a country living room in San Francisco with grey walls, medium hardwood floors, a standard fireplace, brown floor, exposed beam, timber and vaulted.

The white brick and shiplap fireplace is the focal point of this space. Wrap around white oak box mantle ties in with the ceiling beams and live sawn oak floor. Sherwin Williams Drift of Mist is a soft contrast to the Pure white trim and fireplace.
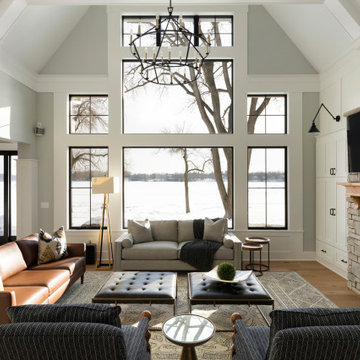
Great room with two story living room, fireplace and views of the lake.
Design ideas for a large transitional open concept living room in Minneapolis with grey walls, light hardwood floors, a standard fireplace, a stone fireplace surround and vaulted.
Design ideas for a large transitional open concept living room in Minneapolis with grey walls, light hardwood floors, a standard fireplace, a stone fireplace surround and vaulted.
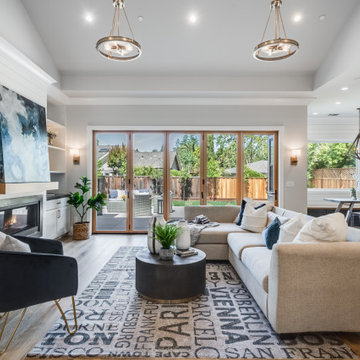
California Ranch Farmhouse Style Design 2020
Design ideas for a large transitional open concept living room in San Francisco with grey walls, light hardwood floors, a ribbon fireplace, a stone fireplace surround, a wall-mounted tv, grey floor, vaulted and planked wall panelling.
Design ideas for a large transitional open concept living room in San Francisco with grey walls, light hardwood floors, a ribbon fireplace, a stone fireplace surround, a wall-mounted tv, grey floor, vaulted and planked wall panelling.

Nestled into a hillside, this timber-framed family home enjoys uninterrupted views out across the countryside of the North Downs. A newly built property, it is an elegant fusion of traditional crafts and materials with contemporary design.
Our clients had a vision for a modern sustainable house with practical yet beautiful interiors, a home with character that quietly celebrates the details. For example, where uniformity might have prevailed, over 1000 handmade pegs were used in the construction of the timber frame.
The building consists of three interlinked structures enclosed by a flint wall. The house takes inspiration from the local vernacular, with flint, black timber, clay tiles and roof pitches referencing the historic buildings in the area.
The structure was manufactured offsite using highly insulated preassembled panels sourced from sustainably managed forests. Once assembled onsite, walls were finished with natural clay plaster for a calming indoor living environment.
Timber is a constant presence throughout the house. At the heart of the building is a green oak timber-framed barn that creates a warm and inviting hub that seamlessly connects the living, kitchen and ancillary spaces. Daylight filters through the intricate timber framework, softly illuminating the clay plaster walls.
Along the south-facing wall floor-to-ceiling glass panels provide sweeping views of the landscape and open on to the terrace.
A second barn-like volume staggered half a level below the main living area is home to additional living space, a study, gym and the bedrooms.
The house was designed to be entirely off-grid for short periods if required, with the inclusion of Tesla powerpack batteries. Alongside underfloor heating throughout, a mechanical heat recovery system, LED lighting and home automation, the house is highly insulated, is zero VOC and plastic use was minimised on the project.
Outside, a rainwater harvesting system irrigates the garden and fields and woodland below the house have been rewilded.

The traditional design of this villa is softened with oversized comfy seating.
Inspiration for a traditional formal enclosed living room in Auckland with grey walls, dark hardwood floors, a wood stove, a wood fireplace surround, brown floor and vaulted.
Inspiration for a traditional formal enclosed living room in Auckland with grey walls, dark hardwood floors, a wood stove, a wood fireplace surround, brown floor and vaulted.

This space provides an enormous statement for this home. The custom patterned upholstery combined with the client's collectible artifacts and new accessories allow for an eclectic vibe in this transitional space. Visit our website for more details >>> https://twillyandfig.com/
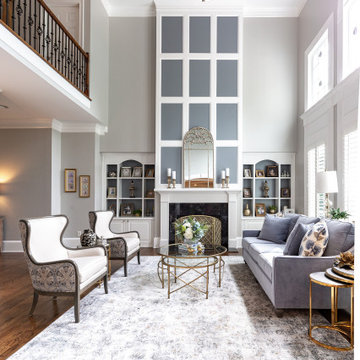
Complete update of living room in Executive Home. The living room space was updated with all new custom designed/upholstered furnishings, wall decor, case goods, rug, custom designed lamps, new chandelier, occasional tables, mantle leaning mirror, custom wainscoting grid above fireplace, custom formulated wall color, wall decor and decor accessories.
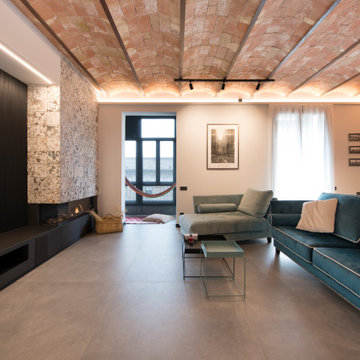
This is an example of a large industrial open concept living room in Other with grey walls, porcelain floors, a two-sided fireplace, a tile fireplace surround, a wall-mounted tv, grey floor, vaulted and brick walls.
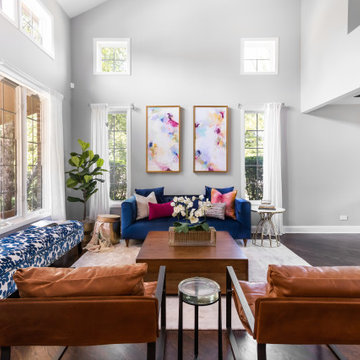
Photo of a transitional open concept living room in Chicago with grey walls, dark hardwood floors, brown floor and vaulted.
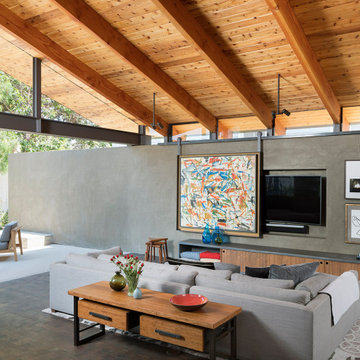
This is an example of a contemporary open concept living room in Los Angeles with grey walls, dark hardwood floors, a concealed tv, brown floor, exposed beam, vaulted and wood.

Design ideas for an expansive eclectic open concept living room in Orange County with a music area, grey walls, light hardwood floors, a standard fireplace, a concrete fireplace surround, no tv and vaulted.
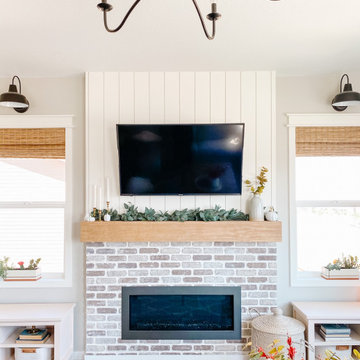
DIY Wood Fireplace Mantel. Easy faux beam fireplace mantel. Perfect for every house style!
This is an example of a country living room in Denver with grey walls, a standard fireplace, a brick fireplace surround, a wall-mounted tv and vaulted.
This is an example of a country living room in Denver with grey walls, a standard fireplace, a brick fireplace surround, a wall-mounted tv and vaulted.
Living Room Design Photos with Grey Walls and Vaulted
1