Living Room Design Photos with a Corner Fireplace and Wallpaper
Refine by:
Budget
Sort by:Popular Today
1 - 20 of 119 photos
Item 1 of 3

Zona giorno open-space in stile scandinavo.
Toni naturali del legno e pareti neutre.
Una grande parete attrezzata è di sfondo alla parete frontale al divano. La zona pranzo è separata attraverso un divisorio in listelli di legno verticale da pavimento a soffitto.
La carta da parati valorizza l'ambiente del tavolo da pranzo.
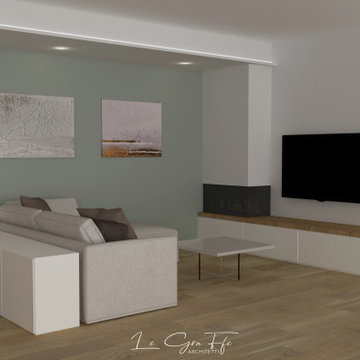
L’eleganza e la semplicità dell’ambiente rispecchiano il suo abitante
Inspiration for a small modern open concept living room in Other with a library, green walls, porcelain floors, a corner fireplace, a plaster fireplace surround, a wall-mounted tv, beige floor, recessed and wallpaper.
Inspiration for a small modern open concept living room in Other with a library, green walls, porcelain floors, a corner fireplace, a plaster fireplace surround, a wall-mounted tv, beige floor, recessed and wallpaper.

Midcentury living room in Denver with white walls, light hardwood floors, a corner fireplace, a stone fireplace surround, a freestanding tv, wood and wallpaper.
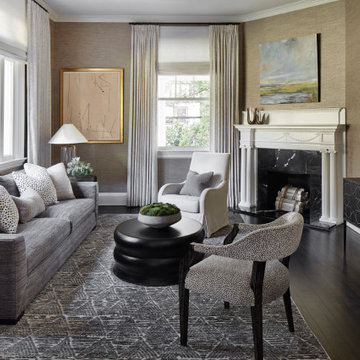
Design ideas for a transitional living room in New York with beige walls, dark hardwood floors, a corner fireplace, a wall-mounted tv, brown floor and wallpaper.
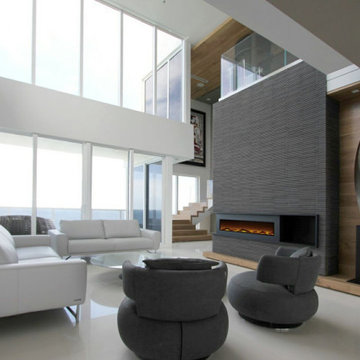
As one of the most exclusive PH is Sunny Isles, this unit is been tailored to satisfied all needs of modern living.
This is an example of a large modern formal open concept living room in Miami with white walls, porcelain floors, a corner fireplace, a stone fireplace surround, no tv, white floor, wood and wallpaper.
This is an example of a large modern formal open concept living room in Miami with white walls, porcelain floors, a corner fireplace, a stone fireplace surround, no tv, white floor, wood and wallpaper.

Das Wohnzimmer ist in warmen Gewürztönen und die Bilderwand in Petersburger Hängung „versteckt“ den TV, ebenfalls holzgerahmt. Die weisse Paneelwand verbindet beide Bereiche. Die bodentiefen Fenster zur Terrasse durchfluten beide Bereiche mit Licht und geben den Blick auf den Garten frei. Der Boden ist mit einem warmen Eichenparkett verlegt.
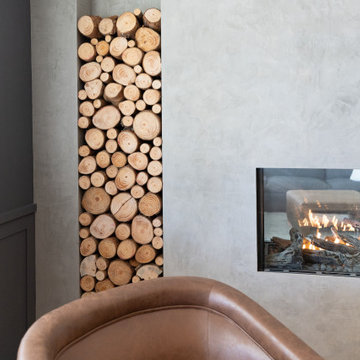
In this full service residential remodel project, we left no stone, or room, unturned. We created a beautiful open concept living/dining/kitchen by removing a structural wall and existing fireplace. This home features a breathtaking three sided fireplace that becomes the focal point when entering the home. It creates division with transparency between the living room and the cigar room that we added. Our clients wanted a home that reflected their vision and a space to hold the memories of their growing family. We transformed a contemporary space into our clients dream of a transitional, open concept home.
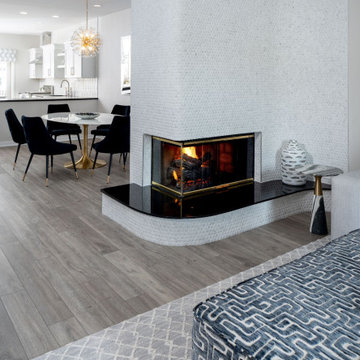
Large modern open concept living room in Philadelphia with white walls, vinyl floors, a corner fireplace, a tile fireplace surround, a wall-mounted tv, grey floor and wallpaper.
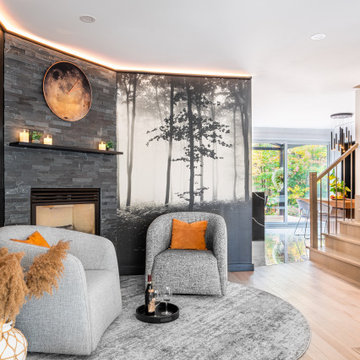
The project was named after wallpapers look in the living room
This is an example of a mid-sized contemporary formal open concept living room in Montreal with black walls, light hardwood floors, a corner fireplace, a stone fireplace surround, a wall-mounted tv, beige floor and wallpaper.
This is an example of a mid-sized contemporary formal open concept living room in Montreal with black walls, light hardwood floors, a corner fireplace, a stone fireplace surround, a wall-mounted tv, beige floor and wallpaper.
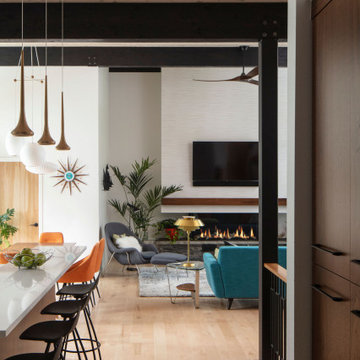
Midcentury open concept living room in Denver with white walls, light hardwood floors, a corner fireplace, a stone fireplace surround, a freestanding tv, wood and wallpaper.
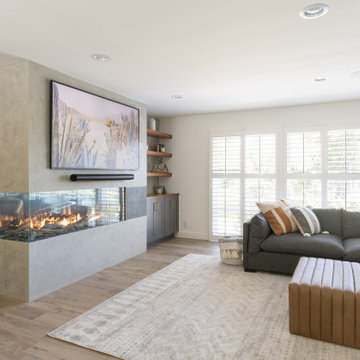
In this full service residential remodel project, we left no stone, or room, unturned. We created a beautiful open concept living/dining/kitchen by removing a structural wall and existing fireplace. This home features a breathtaking three sided fireplace that becomes the focal point when entering the home. It creates division with transparency between the living room and the cigar room that we added. Our clients wanted a home that reflected their vision and a space to hold the memories of their growing family. We transformed a contemporary space into our clients dream of a transitional, open concept home.
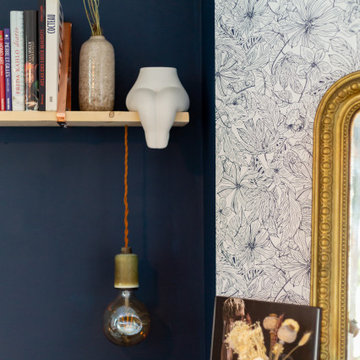
Amandine m’a contactée pour l’accompagner dans ses choix sur les revêtements muraux de son salon-cuisine afin de séparer visuellement la partie séjour et lecture de l’espace cuisine et repas. Le défi que l’on retrouve dans les petites pièces est celui de parvenir à distinguer les espaces sans pour autant trop les charger. Ici, nous avons opté pour un bleu profond qui offre des nuances selon la lumière qu’on y projette. Afin d’accentuer cet effet, j’ai recommandé l’installation d’un éclairage indirect pour profiter d’une ambiance feutrée en soirée : Amandine a choisi une ampoule à filament XL suspendue le long de l’étagère. L’habillage du pan de mur au-dessus de la cheminée posait également question et nous avons décidé d’opter pour un papier peint à motifs floraux fins bleus pour créer une liaison entre le mur fraîchement repeint et le mur blanc. Quelques touches de métal cuivré, du bois brut sur les étagères, et des accessoires de décoration minutieusement choisis apportent une touche finale parfaite à cette petite pièce désormais pleine de caractère !
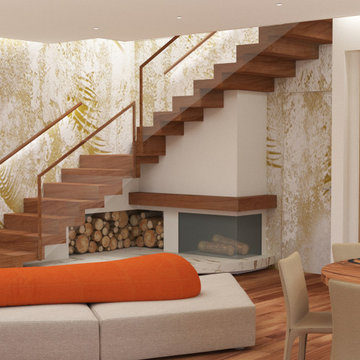
Sala da pranzo e salotto. Separè in oro. Parquet. Tavolo in legno con sedie in pelle. Carta da parati in oro e scala in legno.
-
Dining room and living room. Gold Separè. Parquet. Wood table with leather chairs. Wood stairs
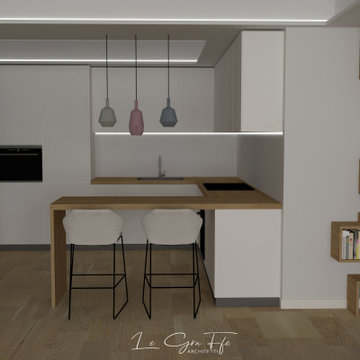
L’eleganza e la semplicità dell’ambiente rispecchiano il suo abitante
Small modern open concept living room in Other with a library, green walls, porcelain floors, a corner fireplace, a plaster fireplace surround, a wall-mounted tv, beige floor, recessed and wallpaper.
Small modern open concept living room in Other with a library, green walls, porcelain floors, a corner fireplace, a plaster fireplace surround, a wall-mounted tv, beige floor, recessed and wallpaper.
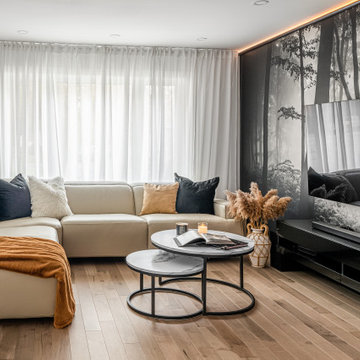
The project was named after wallpapers look in the living room
Photo of a mid-sized contemporary formal open concept living room in Montreal with black walls, light hardwood floors, a corner fireplace, a stone fireplace surround, a wall-mounted tv, beige floor and wallpaper.
Photo of a mid-sized contemporary formal open concept living room in Montreal with black walls, light hardwood floors, a corner fireplace, a stone fireplace surround, a wall-mounted tv, beige floor and wallpaper.
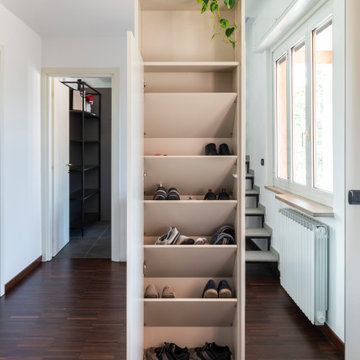
Scarpiera laccata opaca antigraffio con specchio realizzata su misura. Fotografia di Giacomo Introzzi
Mid-sized modern open concept living room in Milan with green walls, dark hardwood floors, a corner fireplace, a plaster fireplace surround, brown floor and wallpaper.
Mid-sized modern open concept living room in Milan with green walls, dark hardwood floors, a corner fireplace, a plaster fireplace surround, brown floor and wallpaper.
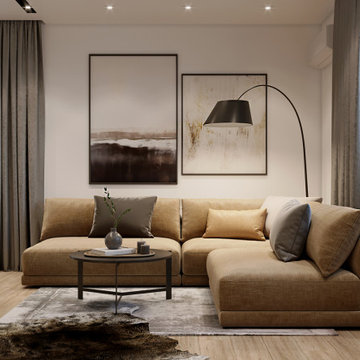
Modern style livingroom
Photo of a large modern formal open concept living room in Other with grey walls, laminate floors, a corner fireplace, a stone fireplace surround, a built-in media wall, yellow floor, wood and wallpaper.
Photo of a large modern formal open concept living room in Other with grey walls, laminate floors, a corner fireplace, a stone fireplace surround, a built-in media wall, yellow floor, wood and wallpaper.
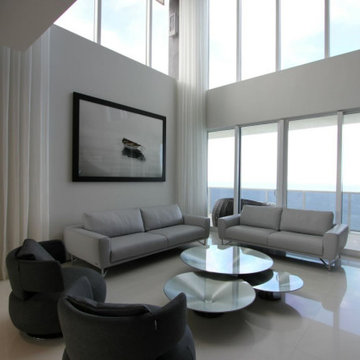
As one of the most exclusive PH is Sunny Isles, this unit is been tailored to satisfied all needs of modern living.
Design ideas for a large modern formal open concept living room in Miami with white walls, porcelain floors, a corner fireplace, a stone fireplace surround, no tv, white floor and wallpaper.
Design ideas for a large modern formal open concept living room in Miami with white walls, porcelain floors, a corner fireplace, a stone fireplace surround, no tv, white floor and wallpaper.
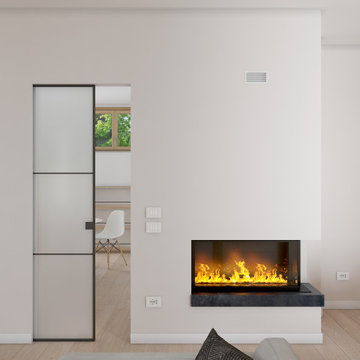
Zona giorno open-space in stile scandinavo.
Toni naturali del legno e pareti neutre.
Una grande parete attrezzata è di sfondo alla parete frontale al divano. La zona pranzo è separata attraverso un divisorio in listelli di legno verticale da pavimento a soffitto.
La carta da parati valorizza l'ambiente del tavolo da pranzo.
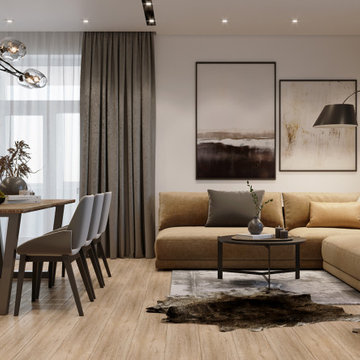
Modern style livingroom
Large modern formal open concept living room in Other with grey walls, laminate floors, a corner fireplace, a stone fireplace surround, a built-in media wall, yellow floor, wood and wallpaper.
Large modern formal open concept living room in Other with grey walls, laminate floors, a corner fireplace, a stone fireplace surround, a built-in media wall, yellow floor, wood and wallpaper.
Living Room Design Photos with a Corner Fireplace and Wallpaper
1