Living Room Design Photos with a Wood Stove and Wallpaper
Refine by:
Budget
Sort by:Popular Today
1 - 20 of 441 photos
Item 1 of 3

Inspired by fantastic views, there was a strong emphasis on natural materials and lots of textures to create a hygge space.
Making full use of that awkward space under the stairs creating a bespoke made cabinet that could double as a home bar/drinks area

開放的な、リビング・土間・ウッドデッキという構成が、奥へ行けば、落ち着いた、和室・縁側・濡縁という和の構成となり、その両者の間の4枚の襖を引き込めば、一体の空間として使うことができます。柔らかい雰囲気の杉のフローリングを走り廻る孫を見つめるご家族の姿が想像できる仲良し二世帯住宅です。
This is an example of a large open concept living room in Other with white walls, medium hardwood floors, a wood stove, a concrete fireplace surround, a wall-mounted tv, beige floor, wallpaper and wallpaper.
This is an example of a large open concept living room in Other with white walls, medium hardwood floors, a wood stove, a concrete fireplace surround, a wall-mounted tv, beige floor, wallpaper and wallpaper.
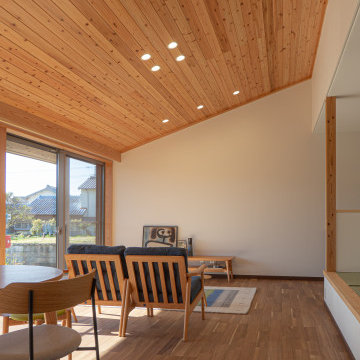
Living room in Other with a wood stove, a brick fireplace surround, brown floor and wallpaper.

Formal Living Room, Featuring Wood Burner, Bespoke Joinery , Coving
Mid-sized eclectic formal living room in West Midlands with grey walls, carpet, a wood stove, a plaster fireplace surround, a wall-mounted tv, grey floor, recessed and wallpaper.
Mid-sized eclectic formal living room in West Midlands with grey walls, carpet, a wood stove, a plaster fireplace surround, a wall-mounted tv, grey floor, recessed and wallpaper.

Rich dark sitting room with a nod to the mid-century. Rich and indulgent this is a room for relaxing in a dramatic moody room
Mid-sized contemporary enclosed living room in Berkshire with a music area, blue walls, vinyl floors, a wood stove, a wood fireplace surround, a built-in media wall, brown floor and wallpaper.
Mid-sized contemporary enclosed living room in Berkshire with a music area, blue walls, vinyl floors, a wood stove, a wood fireplace surround, a built-in media wall, brown floor and wallpaper.
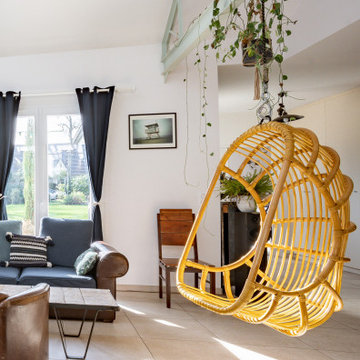
rénovation complète
Inspiration for a large industrial formal loft-style living room with white walls, terra-cotta floors, a wood stove, no tv, beige floor, exposed beam and wallpaper.
Inspiration for a large industrial formal loft-style living room with white walls, terra-cotta floors, a wood stove, no tv, beige floor, exposed beam and wallpaper.
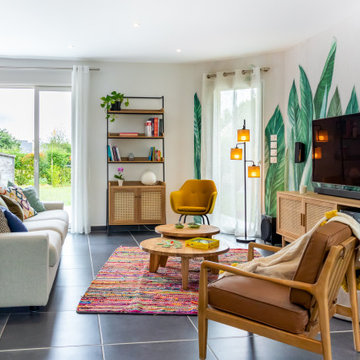
Quoi de plus agréable que de sentir en vacances chez soi? Voilà le leitmotiv de ce projet naturel et coloré dans un esprit kraft et balinais où le végétal est roi.
Les espaces ont été imaginés faciles à vivre avec des matériaux nobles et authentiques.
Un ensemble très convivial qui invite à la détente.
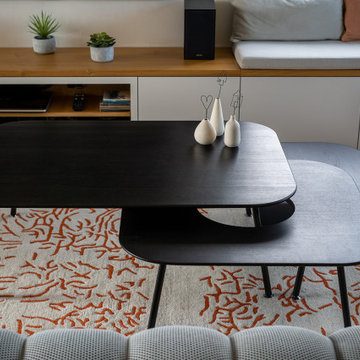
Nos clients ont fait appel à nous pour les aider à créer une ambiance qui leur ressemble.
Ils venaient d'emménager dans leur nouvelle maison neuve, dessinée par une architecte. La page était blanche pour ainsi dire. Après quelques échanges sur leurs goûts, leurs habitudes de vie, nous avons tous ensemble opté pour une ambiance familiale, naturelle et douce. En effet, leur maison est située dans un écrin de verdure, la vue de leur salon est reposante et on se devait de respecter cet environnement, cher à leur coeur.
Je leur ai donc proposé une palette de couleur, douce, intemporelle, un camaïeu de vert, du beige, du corail, le tout sublimé par des touches de noir.
Le mur de la TV se devait d'être habillé mais sans trop de motif, en effet la vue sur le parc agricole prenait déjà une grande place en terme de graphisme. Nous sommes donc partis sur un papier peint panoramique effet aquarelle. Le rendu est doux et on a vraiment cette impression d'avoir une peinture murale. Le reste des murs est dans une teinte beige très clair et blanc.
Afin de mettre en valeur des photos en noir et blanc, nous avons dessiné un color block couleur corail.
Côté mobilier, nous avions une ligne directrice, le canapé Bubble de nos clients, et ses lignes courbes. Pour l'agrémenter, nous avons opté pour deux deux fauteuils sur mesure, un trio de tables basses modulables, un bout de canapé minimaliste, un tapis corail. Nous avons habiller l'ensemble du meuble sur mesure sous les baies vitrées panoramiques, afin de créer un espace banquette.
Pour l'espace salle à manger, nous avons conservé la table initiale, et nous l'avons habillé de trois modèles de chaises différentes.
Pour habiller le mur de l'espace repas, nous avons dessiné un trio d'étagères sur mesure permettant de mettre en scène des objets chers à mes clients. La recherche des luminaires a été également minutieuse. Nous voulions des modèles en métal et en bois, tout en faisant référence à l'environnement naturel de la maison. Gros coup de coeur pour le lampadaire perchoir à oiseaux.
Enfin, chaque détail a été travailler, comme les voilages sur mesure posés sur rails au plafond.

Ratingen. Wohnbereich zur Terrasse.
Expansive contemporary formal open concept living room in Dusseldorf with white walls, medium hardwood floors, a wood stove, a plaster fireplace surround, a built-in media wall, beige floor and wallpaper.
Expansive contemporary formal open concept living room in Dusseldorf with white walls, medium hardwood floors, a wood stove, a plaster fireplace surround, a built-in media wall, beige floor and wallpaper.
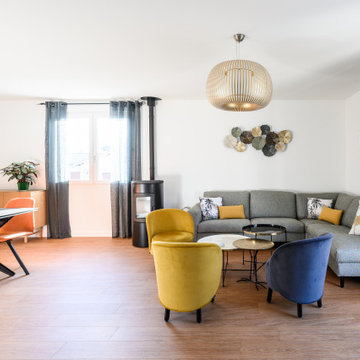
Inspiration for a large contemporary open concept living room in Lyon with white walls, vinyl floors, a wood stove, a freestanding tv and wallpaper.
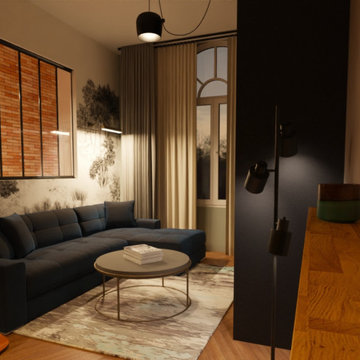
Rénovation salon-sale à manger maison 1930, style comptemporain - naturel - industriel
This is an example of a mid-sized industrial open concept living room in Lille with grey walls, medium hardwood floors, a wood stove, a concealed tv and wallpaper.
This is an example of a mid-sized industrial open concept living room in Lille with grey walls, medium hardwood floors, a wood stove, a concealed tv and wallpaper.

Design ideas for a large contemporary open concept living room in Nagoya with a home bar, medium hardwood floors, a wood stove, a plaster fireplace surround, a wall-mounted tv, brown floor, wallpaper, wallpaper and grey walls.
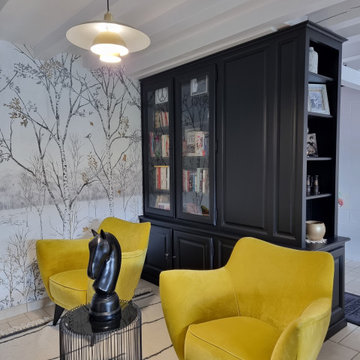
Photo of a mid-sized contemporary open concept living room in Bordeaux with a library, white walls, travertine floors, a wood stove, no tv, beige floor, exposed beam and wallpaper.

Inspired by fantastic views, there was a strong emphasis on natural materials and lots of textures to create a hygge space.
Making full use of that awkward space under the stairs creating a bespoke made cabinet that could double as a home bar/drinks area
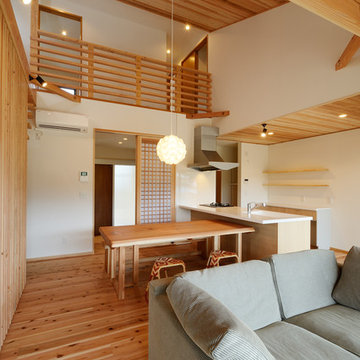
木部を多く取り入れたくつろぎのLDKは、木の香りに包まれた優しい空間となりました。
吹抜けによって1階と2階でのコミュニケーションも取りやすくなっています。
This is an example of a large scandinavian open concept living room in Other with no tv, white walls, medium hardwood floors, a wood stove, a tile fireplace surround, beige floor, wood and wallpaper.
This is an example of a large scandinavian open concept living room in Other with no tv, white walls, medium hardwood floors, a wood stove, a tile fireplace surround, beige floor, wood and wallpaper.
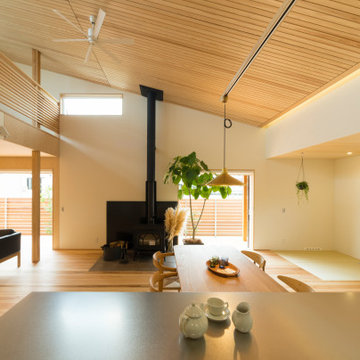
This is an example of an open concept living room in Other with white walls, medium hardwood floors, a wood stove, a tile fireplace surround, wood and wallpaper.
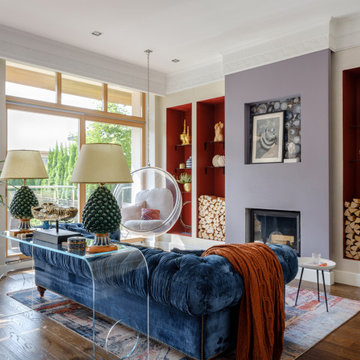
Design ideas for a mid-sized contemporary open concept living room in Moscow with multi-coloured walls, dark hardwood floors, a wood stove, brown floor and wallpaper.
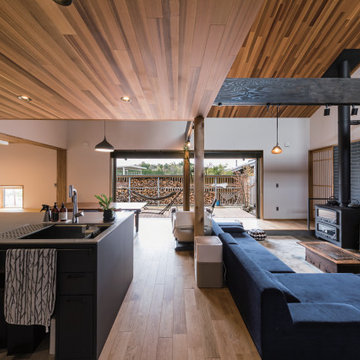
Design ideas for a scandinavian living room in Other with blue walls, concrete floors, a wood stove, a tile fireplace surround, a wall-mounted tv, grey floor, wood and wallpaper.

土間付きの広々大きいリビングがほしい。
ソファに座って薪ストーブの揺れる火をみたい。
窓もなにもない壁は記念写真撮影用に。
お気に入りの場所はみんなで集まれるリビング。
最高級薪ストーブ「スキャンサーム」を設置。
家族みんなで動線を考え、快適な間取りに。
沢山の理想を詰め込み、たったひとつ建築計画を考えました。
そして、家族の想いがまたひとつカタチになりました。
家族構成:夫婦30代+子供2人
施工面積:127.52㎡ ( 38.57 坪)
竣工:2021年 9月
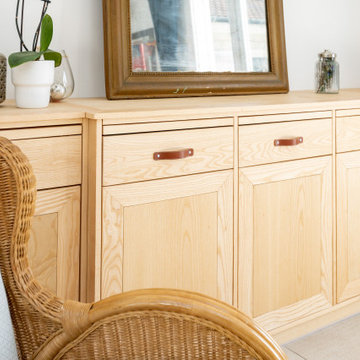
Meuble bois sur mesure « frêne » réalisé par M Daubigney
Large contemporary formal open concept living room in Paris with white walls, ceramic floors, a wood stove, no tv, beige floor, exposed beam and wallpaper.
Large contemporary formal open concept living room in Paris with white walls, ceramic floors, a wood stove, no tv, beige floor, exposed beam and wallpaper.
Living Room Design Photos with a Wood Stove and Wallpaper
1