All Wall Treatments Living Room Design Photos with Wallpaper
Refine by:
Budget
Sort by:Popular Today
1 - 20 of 3,106 photos
Item 1 of 3

The brief for this project involved a full house renovation, and extension to reconfigure the ground floor layout. To maximise the untapped potential and make the most out of the existing space for a busy family home.
When we spoke with the homeowner about their project, it was clear that for them, this wasn’t just about a renovation or extension. It was about creating a home that really worked for them and their lifestyle. We built in plenty of storage, a large dining area so they could entertain family and friends easily. And instead of treating each space as a box with no connections between them, we designed a space to create a seamless flow throughout.
A complete refurbishment and interior design project, for this bold and brave colourful client. The kitchen was designed and all finishes were specified to create a warm modern take on a classic kitchen. Layered lighting was used in all the rooms to create a moody atmosphere. We designed fitted seating in the dining area and bespoke joinery to complete the look. We created a light filled dining space extension full of personality, with black glazing to connect to the garden and outdoor living.
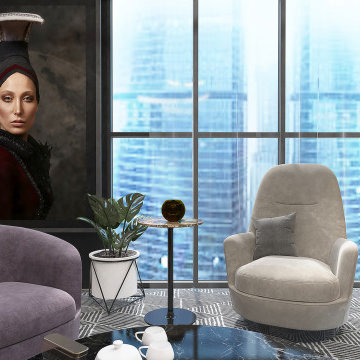
Inspiration for a mid-sized contemporary formal open concept living room in Stockholm with black walls, light hardwood floors, a wall-mounted tv, white floor, wallpaper and panelled walls.

勾配天井、現しにした登り梁、土間の中央に据えられた薪ストーブ、南の全面開口がリビングの大空間を特徴づけています。薪ストーブで暖まりながら孫の子守り、そんな生活が想像できそうな二世帯住宅です。
Photo of a large open concept living room in Other with white walls, medium hardwood floors, a wood stove, a concrete fireplace surround, a wall-mounted tv, beige floor, wallpaper and wallpaper.
Photo of a large open concept living room in Other with white walls, medium hardwood floors, a wood stove, a concrete fireplace surround, a wall-mounted tv, beige floor, wallpaper and wallpaper.
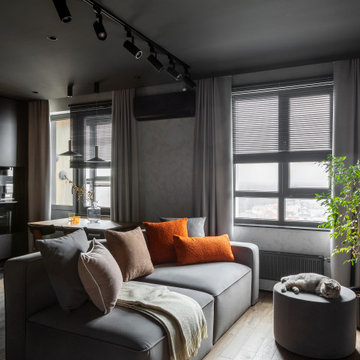
Design ideas for a mid-sized contemporary formal open concept living room in Other with grey walls, vinyl floors, no fireplace, a wall-mounted tv, brown floor, wallpaper and wallpaper.
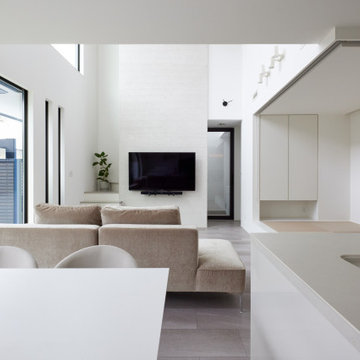
This is an example of a large modern open concept living room in Other with white walls, vinyl floors, a wall-mounted tv, grey floor, wallpaper and wallpaper.

Le coin salon est dans un angle mi-papier peint, mi-peinture blanche. Un miroir fenêtre pour le papier peint, qui vient rappeler les fenêtres en face et créer une illusion de vue, et pour le mur blanc des étagères en quinconce avec des herbiers qui ramènent encore la nature à l'intérieur. Souligné par cette suspension aérienne et filaire xxl qui englobe bien tout !

リビングルームから室内が見渡せます。
Inspiration for a large contemporary formal open concept living room in Other with white walls, medium hardwood floors, a freestanding tv, brown floor, wallpaper and wallpaper.
Inspiration for a large contemporary formal open concept living room in Other with white walls, medium hardwood floors, a freestanding tv, brown floor, wallpaper and wallpaper.
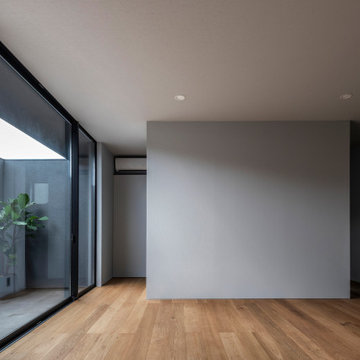
Inspiration for a mid-sized contemporary formal open concept living room in Tokyo Suburbs with grey walls, medium hardwood floors, no fireplace, a wall-mounted tv, brown floor, wallpaper and wallpaper.

Design ideas for a small eclectic enclosed living room in Miami with pink walls, dark hardwood floors, wallpaper and wallpaper.

DK、廊下より一段下がったピットリビング。赤ちゃんや猫が汚しても部分的に取り外して洗えるタイルカーペットを採用。子供がが小さいうちはあえて大きな家具は置かずみんなでゴロゴロ。
Inspiration for a mid-sized scandinavian open concept living room in Other with white walls, carpet, a freestanding tv, green floor, wallpaper and wallpaper.
Inspiration for a mid-sized scandinavian open concept living room in Other with white walls, carpet, a freestanding tv, green floor, wallpaper and wallpaper.
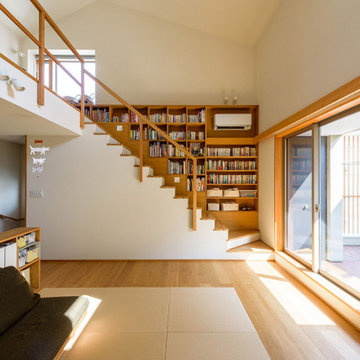
リビングの前はレンガ敷きのバルコニー。洗濯物を干したり遊んだりと多用途に使える広さがあります。
Open concept living room in Other with white walls, tatami floors, wallpaper and wallpaper.
Open concept living room in Other with white walls, tatami floors, wallpaper and wallpaper.

Design ideas for a small country open concept living room in Other with a music area, grey walls, light hardwood floors, no fireplace, a wall-mounted tv, white floor, wallpaper and wallpaper.
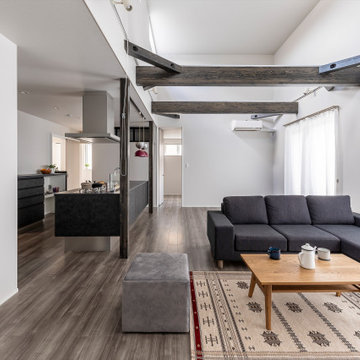
建築舎史上最高グレード
安心・快適がずっと続く
ハイスペックな平屋
HEAT20 G3グレード
断熱性能 最高等級7
UA値0.2
C値0.1
スーパーウォール工法
全館空調(第2種換気システム+DI工法)
高性能床下調湿炭
世代を超えて快適が続く
そんな住まいを
ぜひ見学で体験してください。
Photo of a modern living room in Sapporo with wallpaper and wallpaper.
Photo of a modern living room in Sapporo with wallpaper and wallpaper.
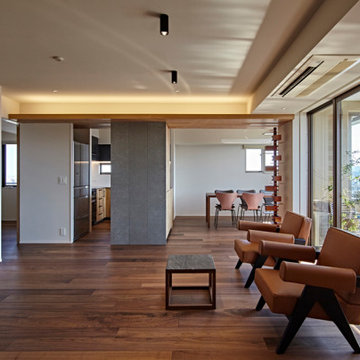
Photo of a mid-sized contemporary formal open concept living room in Tokyo with white walls, dark hardwood floors, no fireplace, a wall-mounted tv, brown floor, wallpaper and wallpaper.
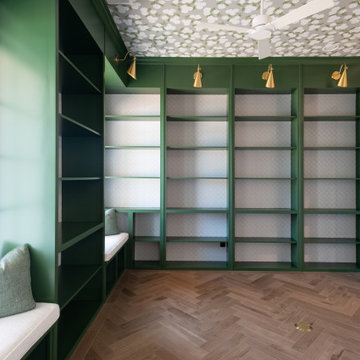
Inspiration for a mid-sized country enclosed living room in Dallas with a library, grey walls, light hardwood floors, no fireplace, no tv, brown floor, wallpaper and wallpaper.

ダイニングから続くリビング空間はお客様の希望で段下がりの和室に。天井高を抑え上階はスキップフロアに。
This is an example of a small open concept living room in Other with white walls, tatami floors, no fireplace, a freestanding tv, beige floor, wallpaper and wallpaper.
This is an example of a small open concept living room in Other with white walls, tatami floors, no fireplace, a freestanding tv, beige floor, wallpaper and wallpaper.
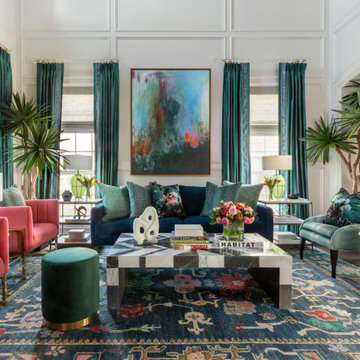
We started we a dated living space from the early 2000's. Our client loves color and wanted to go bold. We started removing old 12x12 ceramic tiles and replace them with hardwood flooring. We added wall paneling in the living room to give the space more architectural significance and bring the tall ceiling to human scale. Custom draperies were added for color on the walls. In the dining room we added a banana bark wallpaper on the walls and a patterned grasscloth on the ceiling.

The brief for this project involved a full house renovation, and extension to reconfigure the ground floor layout. To maximise the untapped potential and make the most out of the existing space for a busy family home.
When we spoke with the homeowner about their project, it was clear that for them, this wasn’t just about a renovation or extension. It was about creating a home that really worked for them and their lifestyle. We built in plenty of storage, a large dining area so they could entertain family and friends easily. And instead of treating each space as a box with no connections between them, we designed a space to create a seamless flow throughout.
A complete refurbishment and interior design project, for this bold and brave colourful client. The kitchen was designed and all finishes were specified to create a warm modern take on a classic kitchen. Layered lighting was used in all the rooms to create a moody atmosphere. We designed fitted seating in the dining area and bespoke joinery to complete the look. We created a light filled dining space extension full of personality, with black glazing to connect to the garden and outdoor living.
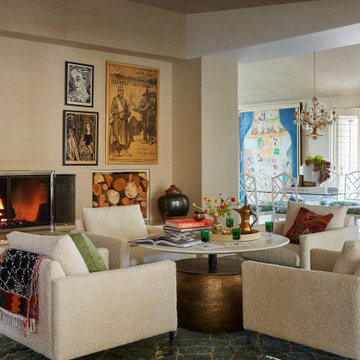
This family room has four white, fuzzy chairs that sit around a gold coffee table. Colorful accent pillows and throw blankets, as well as a bright blue rug spice up this space.
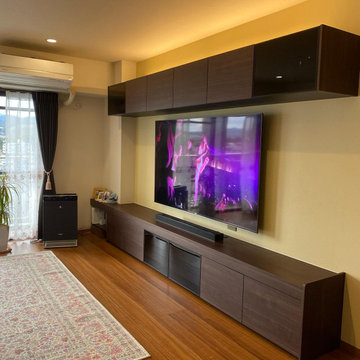
収納力と意匠にこだわり、お客様が望む間接照明を取り付けました。
調光ができるので、夜はほんわりとした明かりの下でくつろげる空間になりました。
Design ideas for a mid-sized living room in Fukuoka with yellow walls, plywood floors, no fireplace, a wall-mounted tv, brown floor, wallpaper and wallpaper.
Design ideas for a mid-sized living room in Fukuoka with yellow walls, plywood floors, no fireplace, a wall-mounted tv, brown floor, wallpaper and wallpaper.
All Wall Treatments Living Room Design Photos with Wallpaper
1