Living Room Design Photos with Grey Floor and Wallpaper
Refine by:
Budget
Sort by:Popular Today
1 - 20 of 944 photos
Item 1 of 3
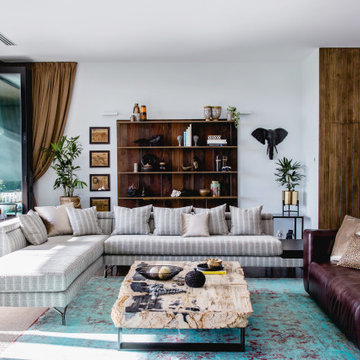
Inspiration for a contemporary living room in Melbourne with white walls, grey floor and wallpaper.

Large beach style formal open concept living room in Malaga with beige walls, marble floors, a standard fireplace, no tv, grey floor, coffered and wallpaper.

Общий вид гостиной с кухонной зоной
Inspiration for a contemporary enclosed living room in Moscow with white walls, laminate floors, a wall-mounted tv, grey floor and wallpaper.
Inspiration for a contemporary enclosed living room in Moscow with white walls, laminate floors, a wall-mounted tv, grey floor and wallpaper.
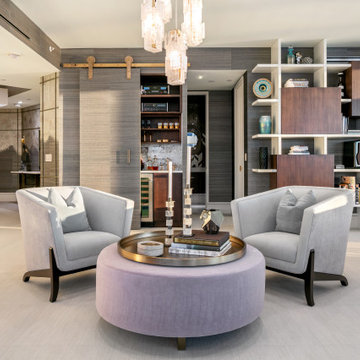
Design ideas for a contemporary open concept living room in Tampa with grey walls, grey floor and wallpaper.
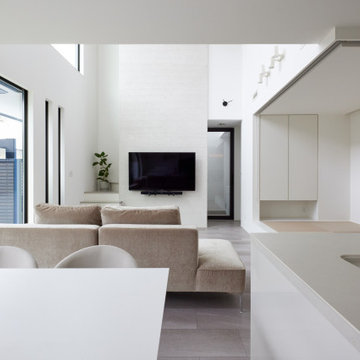
This is an example of a large modern open concept living room in Other with white walls, vinyl floors, a wall-mounted tv, grey floor, wallpaper and wallpaper.

Photography by Michael. J Lee Photography
Mid-sized contemporary formal open concept living room in Boston with grey walls, carpet, a standard fireplace, a stone fireplace surround, grey floor and wallpaper.
Mid-sized contemporary formal open concept living room in Boston with grey walls, carpet, a standard fireplace, a stone fireplace surround, grey floor and wallpaper.

天井の板張りが空間を引き締める、開放的なLDK。リビング空間を1段下げて大判のタイルを使用することで、ダイニングキッチンと視覚的に分けました。視線が外へ抜ける大窓もポイントです。
Midcentury open concept living room in Other with white walls, porcelain floors, a wall-mounted tv, grey floor, wood and wallpaper.
Midcentury open concept living room in Other with white walls, porcelain floors, a wall-mounted tv, grey floor, wood and wallpaper.

The experience was designed to begin as residents approach the development, we were asked to evoke the Art Deco history of local Paddington Station which starts with a contrast chevron patterned floor leading residents through the entrance. This architectural statement becomes a bold focal point, complementing the scale of the lobbies double height spaces. Brass metal work is layered throughout the space, adding touches of luxury, en-keeping with the development. This starts on entry, announcing ‘Paddington Exchange’ inset within the floor. Subtle and contemporary vertical polished plaster detailing also accentuates the double-height arrival points .
A series of black and bronze pendant lights sit in a crossed pattern to mirror the playful flooring. The central concierge desk has curves referencing Art Deco architecture, as well as elements of train and automobile design.
Completed at HLM Architects
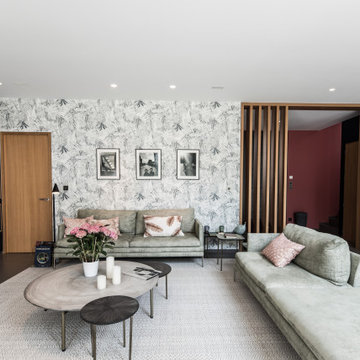
This is an example of a contemporary open concept living room in Lyon with grey walls, grey floor and wallpaper.
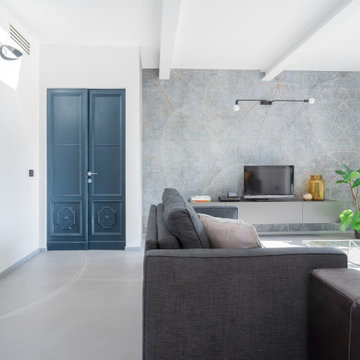
L'area del soggiorno con la parte attrezzata per la televisione, i divani disposti ad angolo per ammirare anche il giardino. La porta blu di recupero divide la zona giorno dal bagno.
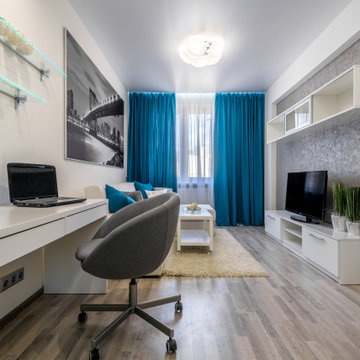
Ремонт гостиной комнаты площадью 15,6кв.м. в небольшой однокомнатной квартире осуществлялся в 2015 году в рамках телепроекта «Квадратный метр» в г.Кирове.
Задача стояла создать удобное и стильное пространство для молодого человека обязательно предусмотрев гардероб (т.к. это будет единственное место в квартире для хранения), рабочее место и диван-кровать на котором хозяин будет спать и принимать гостей.
На момент начала работы над проектом в комнате уже был частично начат ремонт и были поклеены весьма стандартные обои с городами, это подтолкнуло создать тематический интерьер тоже на тему города, но несколько в другой интерпретации
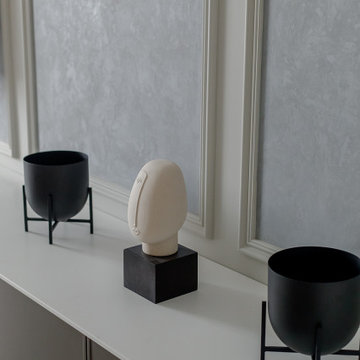
Inspiration for a mid-sized traditional enclosed living room in Novosibirsk with beige walls, laminate floors, a ribbon fireplace, a metal fireplace surround, a wall-mounted tv, grey floor, recessed and wallpaper.
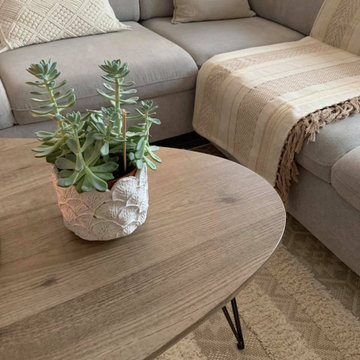
Dans une maison récente, pour des locataires, projet de mise en valeur d'un séjour qui manque de couleur, de dynamisme et de personnalité. Grâce à la décoration choisie on a pu égayer ce séjour, lui redonner de la vie et de la lumière.
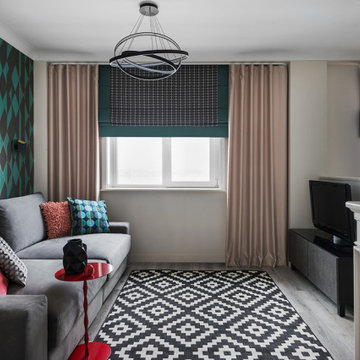
Photo of a mid-sized contemporary enclosed living room in Novosibirsk with beige walls, medium hardwood floors, a standard fireplace, a plaster fireplace surround, a freestanding tv, grey floor and wallpaper.
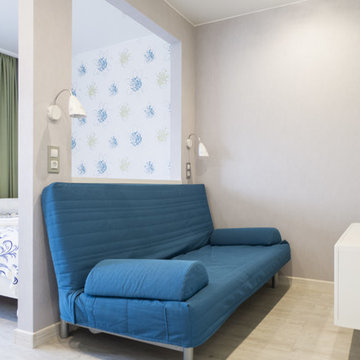
Перегородка со встроенными светильниками над диваном, на который удобно забраться с ногами и почитать, или посмотреть телевизор .
Mid-sized contemporary enclosed living room in Saint Petersburg with multi-coloured walls, vinyl floors, no fireplace, a wall-mounted tv, grey floor and wallpaper.
Mid-sized contemporary enclosed living room in Saint Petersburg with multi-coloured walls, vinyl floors, no fireplace, a wall-mounted tv, grey floor and wallpaper.
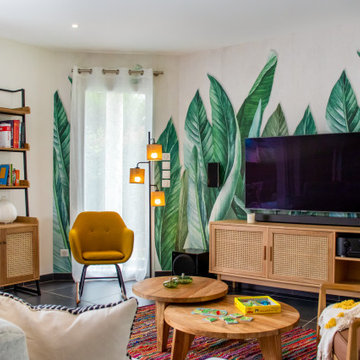
Quoi de plus agréable que de sentir en vacances chez soi? Voilà le leitmotiv de ce projet naturel et coloré dans un esprit kraft et balinais où le végétal est roi.
Les espaces ont été imaginés faciles à vivre avec des matériaux nobles et authentiques.
Un ensemble très convivial qui invite à la détente.
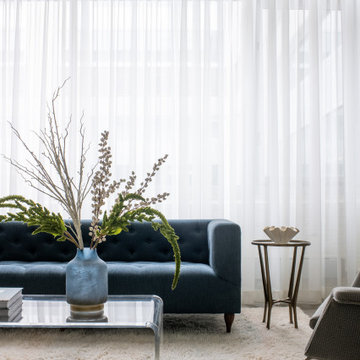
The juxtaposition of soft texture and feminine details against hard metal and concrete finishes. Elements of floral wallpaper, paper lanterns, and abstract art blend together to create a sense of warmth. Soaring ceilings are anchored by thoughtfully curated and well placed furniture pieces. The perfect home for two.
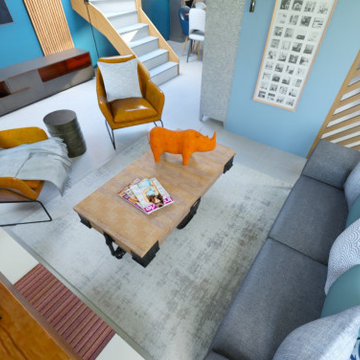
Paula et Guillaume ont acquis une nouvelle maison. Et pour la 2è fois ils ont fait appel à WherDeco. Pour cette grande pièce de vie, ils avaient envie d'espace, de décloisonnement et d'un intérieur qui arrive à mixer bien sûr leur 2 styles : le contemporain pour Guillaume et l'industriel pour Paula. Nous leur avons proposé le forfait Déco qui comprenait un conseil couleurs, des planches d'ambiances, les plans 3D et la shopping list.
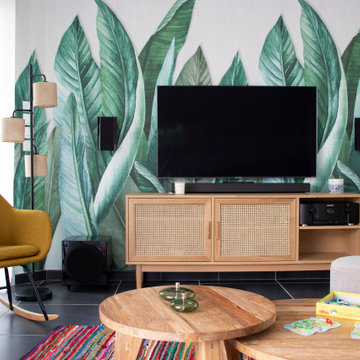
Quoi de plus agréable que de sentir en vacances chez soi? Voilà le leitmotiv de ce projet naturel et coloré dans un esprit kraft et balinais où le végétal est roi.
Les espaces ont été imaginés faciles à vivre avec des matériaux nobles et authentiques.
Un ensemble très convivial qui invite à la détente.
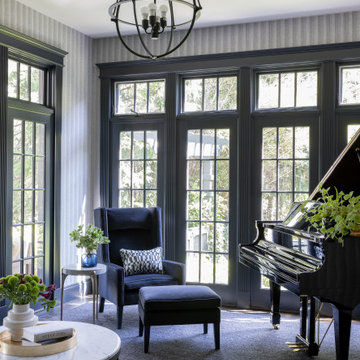
Photography by Michael J. Lee
Design ideas for a mid-sized transitional formal enclosed living room in Boston with blue walls, carpet, no tv, grey floor and wallpaper.
Design ideas for a mid-sized transitional formal enclosed living room in Boston with blue walls, carpet, no tv, grey floor and wallpaper.
Living Room Design Photos with Grey Floor and Wallpaper
1