Living Room Design Photos with Grey Walls and Wallpaper
Refine by:
Budget
Sort by:Popular Today
1 - 20 of 420 photos
Item 1 of 3
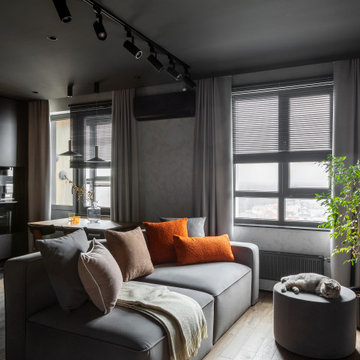
Design ideas for a mid-sized contemporary formal open concept living room in Other with grey walls, vinyl floors, no fireplace, a wall-mounted tv, brown floor, wallpaper and wallpaper.

Le coin salon est dans un angle mi-papier peint, mi-peinture blanche. Un miroir fenêtre pour le papier peint, qui vient rappeler les fenêtres en face et créer une illusion de vue, et pour le mur blanc des étagères en quinconce avec des herbiers qui ramènent encore la nature à l'intérieur. Souligné par cette suspension aérienne et filaire xxl qui englobe bien tout !
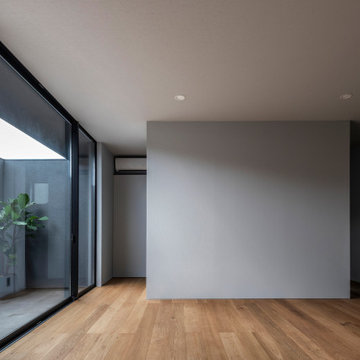
Inspiration for a mid-sized contemporary formal open concept living room in Tokyo Suburbs with grey walls, medium hardwood floors, no fireplace, a wall-mounted tv, brown floor, wallpaper and wallpaper.

Design ideas for a small country open concept living room in Other with a music area, grey walls, light hardwood floors, no fireplace, a wall-mounted tv, white floor, wallpaper and wallpaper.
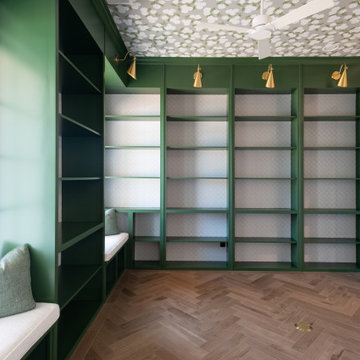
Inspiration for a mid-sized country enclosed living room in Dallas with a library, grey walls, light hardwood floors, no fireplace, no tv, brown floor, wallpaper and wallpaper.

Design ideas for a small scandinavian open concept living room in Other with no fireplace, a wall-mounted tv, brown floor, wallpaper, a home bar, grey walls and painted wood floors.
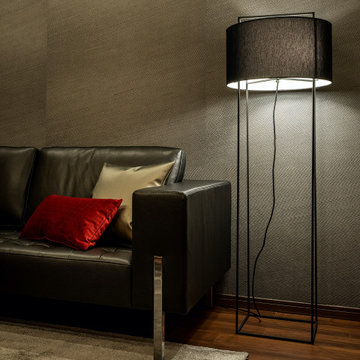
This is an example of a small modern open concept living room in Tokyo with grey walls, dark hardwood floors, no fireplace, no tv, wallpaper and wallpaper.
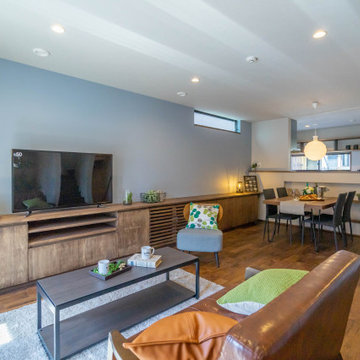
壁一面には腰高の造作家具を設置。
Scandinavian open concept living room in Other with grey walls, medium hardwood floors, a freestanding tv, brown floor, wallpaper and wallpaper.
Scandinavian open concept living room in Other with grey walls, medium hardwood floors, a freestanding tv, brown floor, wallpaper and wallpaper.

Design ideas for a large contemporary open concept living room in Nagoya with a home bar, medium hardwood floors, a wood stove, a plaster fireplace surround, a wall-mounted tv, brown floor, wallpaper, wallpaper and grey walls.

家族構成:30代夫婦+子供
施工面積: 133.11㎡(40.27坪)
竣工:2022年7月
Inspiration for a mid-sized modern open concept living room in Other with a home bar, grey walls, light hardwood floors, no fireplace, a wall-mounted tv, brown floor, wallpaper and wallpaper.
Inspiration for a mid-sized modern open concept living room in Other with a home bar, grey walls, light hardwood floors, no fireplace, a wall-mounted tv, brown floor, wallpaper and wallpaper.
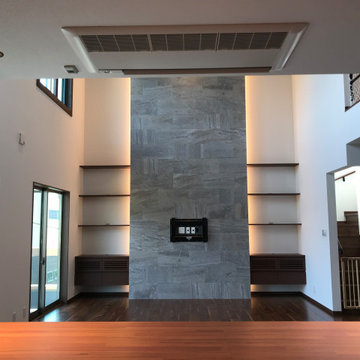
Photo of a large industrial open concept living room in Kyoto with grey walls, plywood floors, a wall-mounted tv, wallpaper and panelled walls.
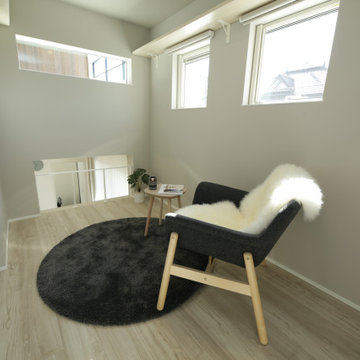
1.5階は家族が自由に使えるセカンドリビング。1階で過ごす家族との時間を共有しながら、大人は趣味や仕事を、お子さんは遊びや勉強を楽しめる。
Photo of a mid-sized modern open concept living room in Other with grey walls, carpet, grey floor, wallpaper and wallpaper.
Photo of a mid-sized modern open concept living room in Other with grey walls, carpet, grey floor, wallpaper and wallpaper.
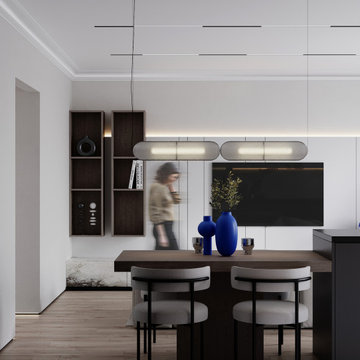
Design ideas for a mid-sized contemporary open concept living room in Other with a home bar, grey walls, vinyl floors, no fireplace, a wall-mounted tv, beige floor, wallpaper and panelled walls.
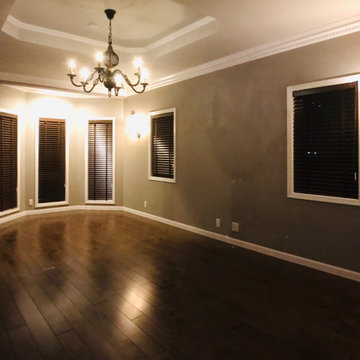
Photo of a large traditional formal open concept living room in Other with grey walls, dark hardwood floors, no fireplace, a freestanding tv, brown floor, wallpaper and wallpaper.
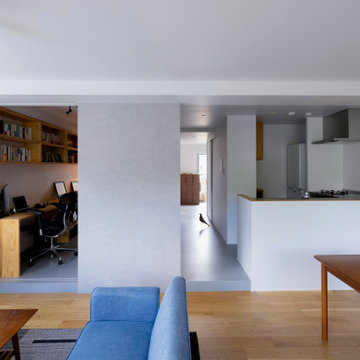
コア型収納で職住を別ける家
本計画は、京都市左京区にある築30年、床面積73㎡のマンショリノベーションです。
リモートワークをされるご夫婦で作業スペースと生活のスペースをゆるやかに分ける必要がありました。
そこで、マンション中心部にコアとなる収納を設け職と住を分ける計画としました。
約6mのカウンターデスクと背面には、収納を設けています。コンパクトにまとめられた
ワークスペースは、人の最小限の動作で作業ができるスペースとなっています。また、
ふんだんに設けられた収納スペースには、仕事の物だけではなく、趣味の物なども収納
することができます。仕事との物と、趣味の物がまざりあうことによっても、ゆとりがうまれています。
近年リモートワークが増加している中で、職と住との関係性が必要となっています。
多様化する働き方と住まいの考えかたをコア型収納でゆるやかに繋げることにより、
ONとOFFを切り替えながらも、豊かに生活ができる住宅となりました。

This is an example of a small scandinavian open concept living room in Other with no fireplace, a wall-mounted tv, brown floor, wallpaper, a home bar, grey walls and painted wood floors.
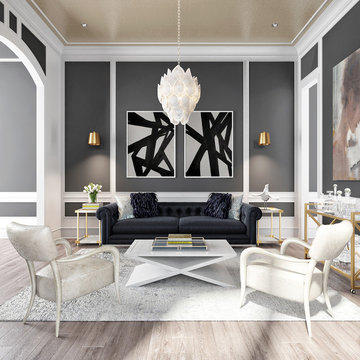
We connected with our client for this project via Instagram. He had this beautiful study with wainscoting details and beautiful millwork already in place, so we were immediately excited! The ask was for a magazine-ready look, something very textural with dark colors and high drama.
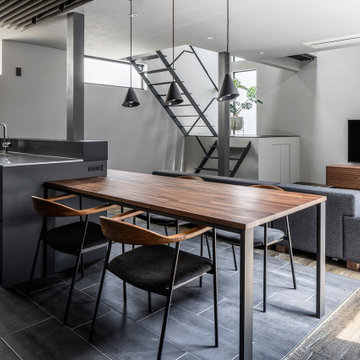
Design ideas for a mid-sized modern open concept living room in Tokyo with a music area, grey walls, dark hardwood floors, no fireplace, a wall-mounted tv, grey floor, wallpaper and wallpaper.
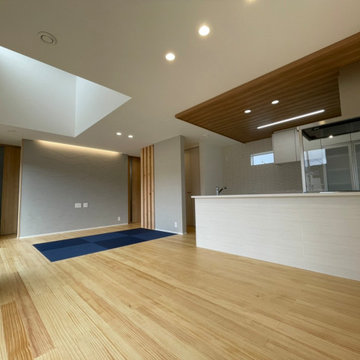
This is an example of a mid-sized formal open concept living room in Other with grey walls, light hardwood floors, a freestanding tv, beige floor, wallpaper and decorative wall panelling.
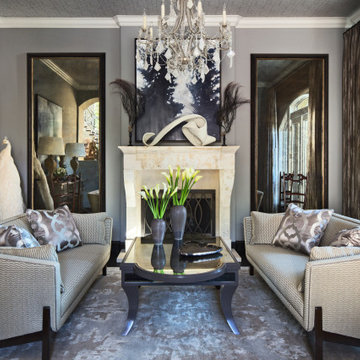
This is an example of a mediterranean formal living room in Los Angeles with grey walls, dark hardwood floors, a standard fireplace, a stone fireplace surround, no tv and wallpaper.
Living Room Design Photos with Grey Walls and Wallpaper
1