Living Room Design Photos with Wallpaper and Recessed
Refine by:
Budget
Sort by:Popular Today
1 - 20 of 8,374 photos
Item 1 of 3

This is an example of a mid-sized contemporary open concept living room in Melbourne with white walls, laminate floors, a standard fireplace, a wood fireplace surround, a wall-mounted tv, brown floor, recessed and panelled walls.

Formal Living Dining with french oak parquetry and Marie Antoinette floor style reflected on the ceiling coffers, and a hand crafted travertine fire place mantel
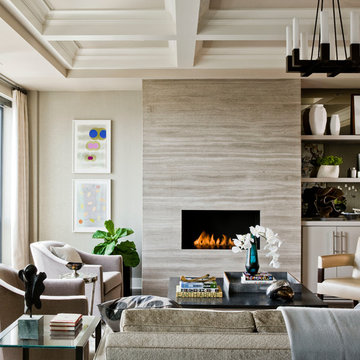
Photography by Michael J. Lee
Large transitional formal open concept living room in Boston with beige walls, a ribbon fireplace, medium hardwood floors, a stone fireplace surround, no tv, brown floor and recessed.
Large transitional formal open concept living room in Boston with beige walls, a ribbon fireplace, medium hardwood floors, a stone fireplace surround, no tv, brown floor and recessed.

This 1910 West Highlands home was so compartmentalized that you couldn't help to notice you were constantly entering a new room every 8-10 feet. There was also a 500 SF addition put on the back of the home to accommodate a living room, 3/4 bath, laundry room and back foyer - 350 SF of that was for the living room. Needless to say, the house needed to be gutted and replanned.
Kitchen+Dining+Laundry-Like most of these early 1900's homes, the kitchen was not the heartbeat of the home like they are today. This kitchen was tucked away in the back and smaller than any other social rooms in the house. We knocked out the walls of the dining room to expand and created an open floor plan suitable for any type of gathering. As a nod to the history of the home, we used butcherblock for all the countertops and shelving which was accented by tones of brass, dusty blues and light-warm greys. This room had no storage before so creating ample storage and a variety of storage types was a critical ask for the client. One of my favorite details is the blue crown that draws from one end of the space to the other, accenting a ceiling that was otherwise forgotten.
Primary Bath-This did not exist prior to the remodel and the client wanted a more neutral space with strong visual details. We split the walls in half with a datum line that transitions from penny gap molding to the tile in the shower. To provide some more visual drama, we did a chevron tile arrangement on the floor, gridded the shower enclosure for some deep contrast an array of brass and quartz to elevate the finishes.
Powder Bath-This is always a fun place to let your vision get out of the box a bit. All the elements were familiar to the space but modernized and more playful. The floor has a wood look tile in a herringbone arrangement, a navy vanity, gold fixtures that are all servants to the star of the room - the blue and white deco wall tile behind the vanity.
Full Bath-This was a quirky little bathroom that you'd always keep the door closed when guests are over. Now we have brought the blue tones into the space and accented it with bronze fixtures and a playful southwestern floor tile.
Living Room & Office-This room was too big for its own good and now serves multiple purposes. We condensed the space to provide a living area for the whole family plus other guests and left enough room to explain the space with floor cushions. The office was a bonus to the project as it provided privacy to a room that otherwise had none before.

Гостиная объединена с пространством кухни-столовой. Островное расположение дивана формирует композицию вокруг, кухня эргономично разместили в нише. Интерьер выстроен на полутонах и теплых оттенках, теплый дуб на полу подчеркнут изящными вставками и деталями из латуни; комфорта и изысканности добавляют сделанные на заказ стеновые панели с интегрированным ТВ.

Soggiorno con carta da parati prospettica e specchiata divisa da un pilastro centrale. Per esaltarne la grafica e dare ancora più profondità al soggetto abbiamo incorniciato le due pareti partendo dallo spessore del pilastro centrale ed utilizzando un coloro scuro. Color block sulla parete attrezzata e divano della stessa tinta.
Foto Simone Marulli

This is an example of a contemporary living room in London with white walls, dark hardwood floors, brown floor and recessed.
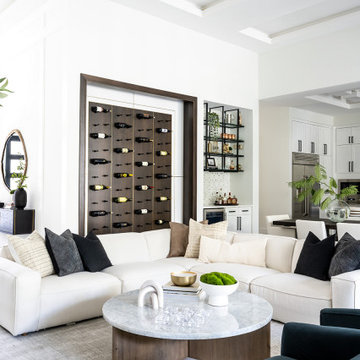
Contemporary open concept living room in Orlando with a home bar, white walls and recessed.
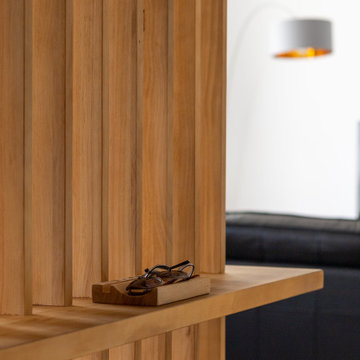
Reforma integral a cargo del estudio qunna (www.qunna.es) en el barrio de Puertochico, Santander.
Fotografias:
Julen Esnal Photography
Design ideas for a mid-sized eclectic open concept living room in Other with white walls, medium hardwood floors, brown floor and recessed.
Design ideas for a mid-sized eclectic open concept living room in Other with white walls, medium hardwood floors, brown floor and recessed.

Brazilian Teak Smooth 3 1/4" wide solid hardwood, featuring varying golden-brown tones and a smooth finish
Constructed of solid Brazilian Teak, otherwise known as Cumaru, with a Janka Hardness Rating of 3540 (one of the hardest woods in the industry), expertly kiln dried and sealed to achieve equilibrium moisture content, and pre-finished with 9 coats of UV Cured Polyurethane for wear protection and scratch resistance

Luxury Sitting Room in Belfast. Includes paneling, shagreen textured wallpaper, bespoke joinery, furniture and soft furnishings. Faux Fur and silk cushions complete this comfortable corner.
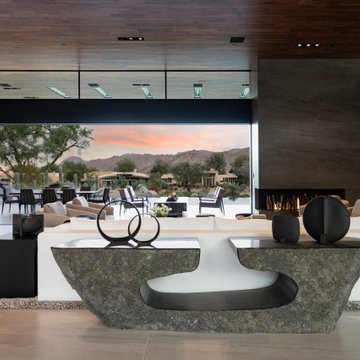
Bighorn Palm Desert luxury modern home living room open to terrace. Photo by William MacCollum.
Design ideas for a large modern formal open concept living room in Los Angeles with porcelain floors, a standard fireplace, a stone fireplace surround, no tv, white floor and recessed.
Design ideas for a large modern formal open concept living room in Los Angeles with porcelain floors, a standard fireplace, a stone fireplace surround, no tv, white floor and recessed.

Anche la porta di accesso alla taverna è stata rivestita in parquet, per rendere maggiormente l'effetto richiesto dal committente.
Inspiration for a large scandinavian open concept living room in Milan with white walls, porcelain floors, a ribbon fireplace, a tile fireplace surround, a concealed tv, grey floor, recessed and wood walls.
Inspiration for a large scandinavian open concept living room in Milan with white walls, porcelain floors, a ribbon fireplace, a tile fireplace surround, a concealed tv, grey floor, recessed and wood walls.
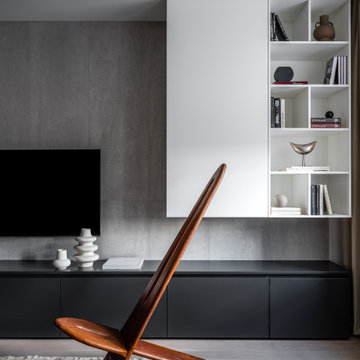
Гостиная. Зона тв сформирована встроенными системами хранения. Стена за телевизором выложена крупноформатным керамогранитом с приятной натуральной фактурой.
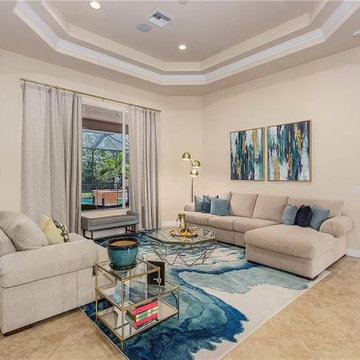
Decor and accessories selection and assistance with furniture layout.
Inspiration for a mid-sized contemporary open concept living room in Other with beige walls, porcelain floors, no fireplace, a wall-mounted tv, beige floor, recessed and wallpaper.
Inspiration for a mid-sized contemporary open concept living room in Other with beige walls, porcelain floors, no fireplace, a wall-mounted tv, beige floor, recessed and wallpaper.
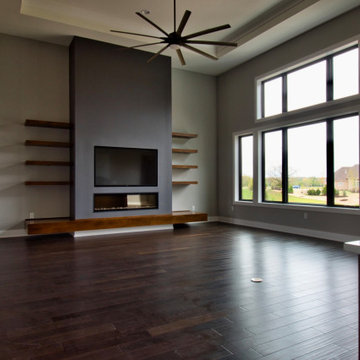
The expansive Living Room features a floating wood fireplace hearth and adjacent wood shelves. The linear electric fireplace keeps the wall mounted tv above at a comfortable viewing height. Generous windows fill the 14 foot high roof with ample daylight.
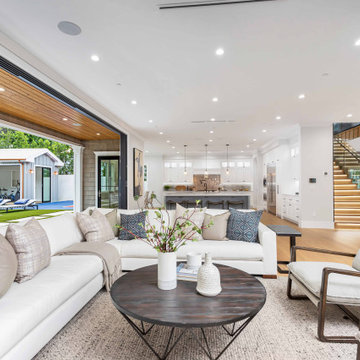
This is an example of a large transitional open concept living room in Los Angeles with grey walls, light hardwood floors, a wall-mounted tv, beige floor and recessed.

The brief for this project involved a full house renovation, and extension to reconfigure the ground floor layout. To maximise the untapped potential and make the most out of the existing space for a busy family home.
When we spoke with the homeowner about their project, it was clear that for them, this wasn’t just about a renovation or extension. It was about creating a home that really worked for them and their lifestyle. We built in plenty of storage, a large dining area so they could entertain family and friends easily. And instead of treating each space as a box with no connections between them, we designed a space to create a seamless flow throughout.
A complete refurbishment and interior design project, for this bold and brave colourful client. The kitchen was designed and all finishes were specified to create a warm modern take on a classic kitchen. Layered lighting was used in all the rooms to create a moody atmosphere. We designed fitted seating in the dining area and bespoke joinery to complete the look. We created a light filled dining space extension full of personality, with black glazing to connect to the garden and outdoor living.

Photo of a beach style open concept living room in Atlanta with blue walls, medium hardwood floors, a standard fireplace, brown floor, recessed and wallpaper.

Création d'un salon cosy et fonctionnel (canapé convertible) mélangeant le style scandinave et industriel.
This is an example of a mid-sized scandinavian enclosed living room in Le Havre with green walls, light hardwood floors, beige floor, recessed and a wall-mounted tv.
This is an example of a mid-sized scandinavian enclosed living room in Le Havre with green walls, light hardwood floors, beige floor, recessed and a wall-mounted tv.
Living Room Design Photos with Wallpaper and Recessed
1