Living Room Design Photos with Wallpaper and Timber
Refine by:
Budget
Sort by:Popular Today
1 - 20 of 5,265 photos
Item 1 of 3

Concrete block walls provide thermal mass for heating and defence agains hot summer. The subdued colours create a quiet and cosy space focussed around the fire. Timber joinery adds warmth and texture , framing the collections of books and collected objects.

Photo of a modern living room in Other with grey walls, porcelain floors, a freestanding tv and timber.

This is an example of a contemporary open concept living room in Other with white walls, medium hardwood floors, brown floor, exposed beam, timber and vaulted.

Highlight and skylight bring in light from above whilst maintaining privacy from the street. Artwork by Patricia Piccinini and Peter Hennessey. Rug from Armadillo and vintage chair from Casser Maison, Togo chairs from Domo.

Design ideas for a country living room in Burlington with beige walls, a standard fireplace, a stone fireplace surround, a wall-mounted tv, exposed beam and timber.

First floor of In-Law apartment with Private Living Room, Kitchen and Bedroom Suite.
Inspiration for a small country enclosed living room in Chicago with a library, white walls, medium hardwood floors, a built-in media wall, brown floor and timber.
Inspiration for a small country enclosed living room in Chicago with a library, white walls, medium hardwood floors, a built-in media wall, brown floor and timber.
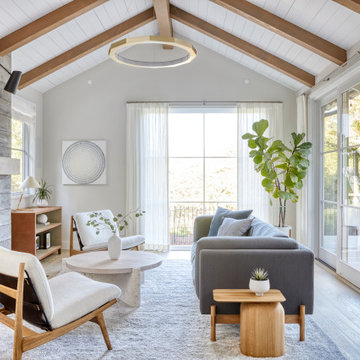
Minimal, mindful design meets stylish comfort in this family home filled with light and warmth. Using a serene, neutral palette filled with warm walnut and light oak finishes, with touches of soft grays and blues, we transformed our client’s new family home into an airy, functionally stylish, serene family retreat. The home highlights modern handcrafted wooden furniture pieces, soft, whimsical kids’ bedrooms, and a clean-lined, understated blue kitchen large enough for the whole family to gather.

This is an example of a small country open concept living room in Chicago with white walls, medium hardwood floors, a built-in media wall, brown floor and timber.
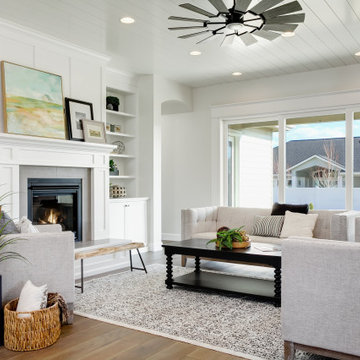
This is an example of a large transitional formal living room in Boise with white walls, a standard fireplace, a plaster fireplace surround, no tv, brown floor and timber.

This is an example of a transitional living room in Austin with beige walls, brown floor, exposed beam, timber and vaulted.

Photo of a mid-sized contemporary open concept living room in Other with a home bar, beige walls, laminate floors, no fireplace, a wall-mounted tv, brown floor, wallpaper and wallpaper.

L'intérieur a subi une transformation radicale à travers des matériaux durables et un style scandinave épuré et chaleureux.
La circulation et les volumes ont été optimisés, et grâce à un jeu de couleurs le lieu prend vie.
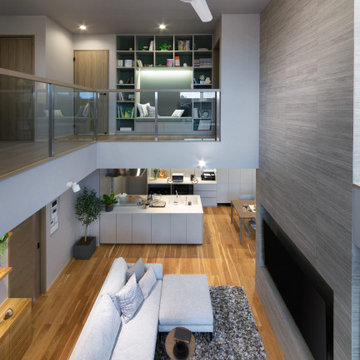
リビング
Design ideas for a mid-sized scandinavian living room in Other with medium hardwood floors, no fireplace, a wall-mounted tv, wallpaper and wallpaper.
Design ideas for a mid-sized scandinavian living room in Other with medium hardwood floors, no fireplace, a wall-mounted tv, wallpaper and wallpaper.

This is an example of a small scandinavian open concept living room in Other with no fireplace, a wall-mounted tv, brown floor, wallpaper, a home bar, grey walls and painted wood floors.
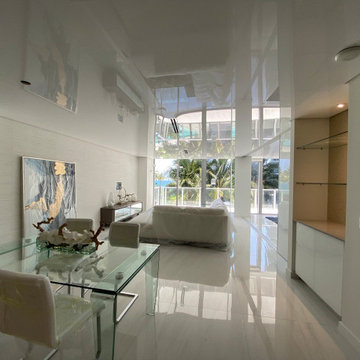
High Gloss stretch ceilings look great paired with LED lights!
This is an example of a large contemporary living room in Miami with beige walls, marble floors, no fireplace, no tv, beige floor and wallpaper.
This is an example of a large contemporary living room in Miami with beige walls, marble floors, no fireplace, no tv, beige floor and wallpaper.
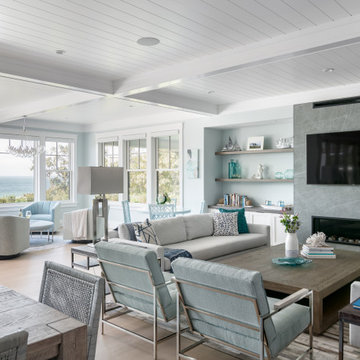
Design ideas for a beach style open concept living room in Boston with grey walls, light hardwood floors, a ribbon fireplace, a wall-mounted tv, beige floor and timber.
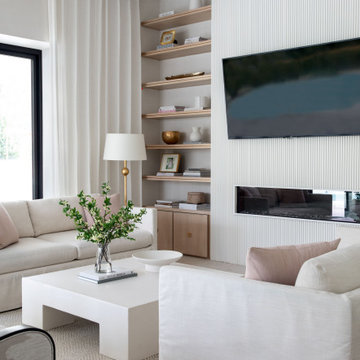
This is an example of a transitional living room in Houston with white walls, a ribbon fireplace, a wall-mounted tv and timber.
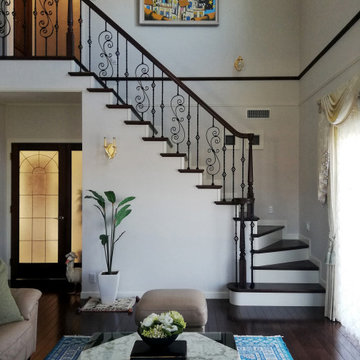
吹き抜けのリビングルーム
This is an example of a mediterranean open concept living room in Yokohama with dark hardwood floors, a freestanding tv, brown floor, wallpaper and wallpaper.
This is an example of a mediterranean open concept living room in Yokohama with dark hardwood floors, a freestanding tv, brown floor, wallpaper and wallpaper.
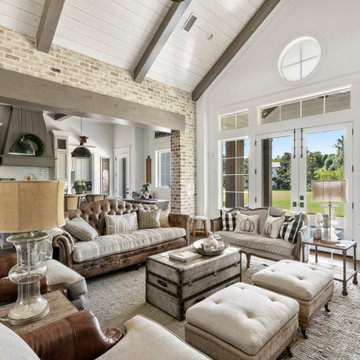
Country open concept living room in Houston with white walls, dark hardwood floors, brown floor, exposed beam, timber, vaulted and brick walls.
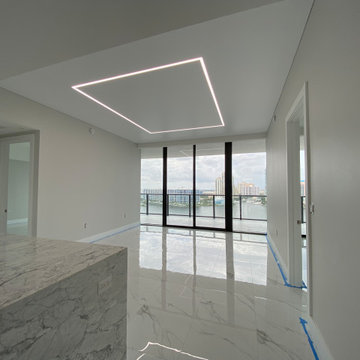
A satin ceiling with some tasteful LED lighting!
Design ideas for an expansive modern enclosed living room in Miami with white walls, marble floors, grey floor and wallpaper.
Design ideas for an expansive modern enclosed living room in Miami with white walls, marble floors, grey floor and wallpaper.
Living Room Design Photos with Wallpaper and Timber
1