Living Room Design Photos with White Walls and Wallpaper
Refine by:
Budget
Sort by:Popular Today
1 - 20 of 2,281 photos

DK、廊下より一段下がったピットリビング。赤ちゃんや猫が汚しても部分的に取り外して洗えるタイルカーペットを採用。子供がが小さいうちはあえて大きな家具は置かずみんなでゴロゴロ。
Inspiration for a mid-sized scandinavian open concept living room in Other with white walls, carpet, a freestanding tv, green floor, wallpaper and wallpaper.
Inspiration for a mid-sized scandinavian open concept living room in Other with white walls, carpet, a freestanding tv, green floor, wallpaper and wallpaper.
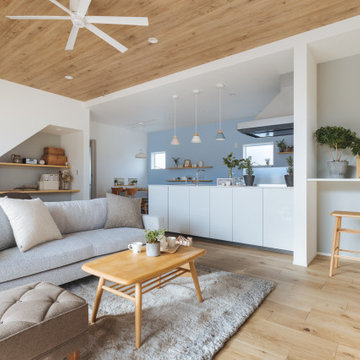
Design ideas for a mid-sized scandinavian open concept living room in Other with white walls, light hardwood floors, beige floor, wallpaper and wallpaper.
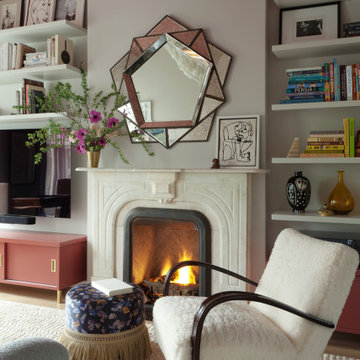
Photography by Rachael Stollar
Mid-sized contemporary enclosed living room in New York with white walls, carpet, a standard fireplace, a stone fireplace surround, white floor and wallpaper.
Mid-sized contemporary enclosed living room in New York with white walls, carpet, a standard fireplace, a stone fireplace surround, white floor and wallpaper.
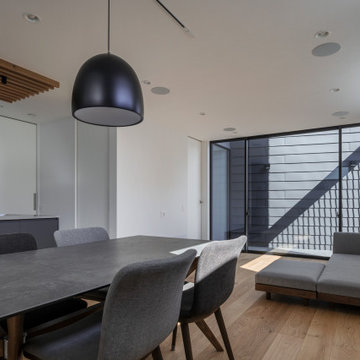
Photo of a mid-sized modern open concept living room in Other with white walls, ceramic floors, no fireplace, grey floor, wallpaper, wallpaper, a music area and a wall-mounted tv.
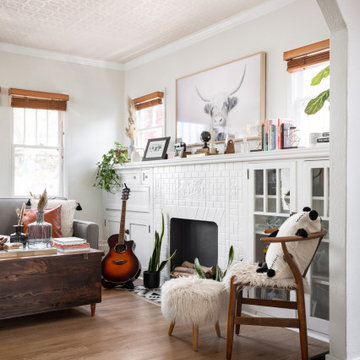
This is an example of a mid-sized eclectic enclosed living room in Orange County with white walls, vinyl floors, a standard fireplace, a brick fireplace surround, a wall-mounted tv, brown floor and wallpaper.

This is an example of a small contemporary enclosed living room in Other with a library, white walls, medium hardwood floors, a freestanding tv, brown floor, wallpaper and wallpaper.

開放的な、リビング・土間・ウッドデッキという構成が、奥へ行けば、落ち着いた、和室・縁側・濡縁という和の構成となり、その両者の間の4枚の襖を引き込めば、一体の空間として使うことができます。柔らかい雰囲気の杉のフローリングを走り廻る孫を見つめるご家族の姿が想像できる仲良し二世帯住宅です。
This is an example of a large open concept living room in Other with white walls, medium hardwood floors, a wood stove, a concrete fireplace surround, a wall-mounted tv, beige floor, wallpaper and wallpaper.
This is an example of a large open concept living room in Other with white walls, medium hardwood floors, a wood stove, a concrete fireplace surround, a wall-mounted tv, beige floor, wallpaper and wallpaper.
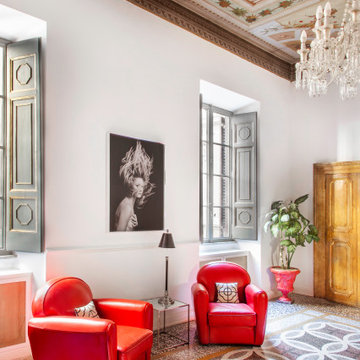
Design ideas for a mediterranean living room in Other with white walls, multi-coloured floor and wallpaper.
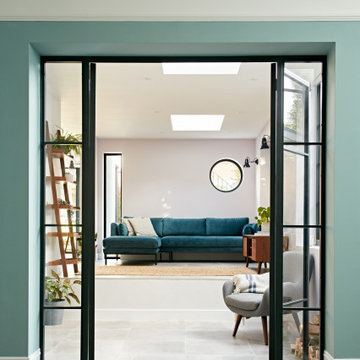
Large contemporary open concept living room in Sussex with a library, white walls, dark hardwood floors, brown floor and wallpaper.
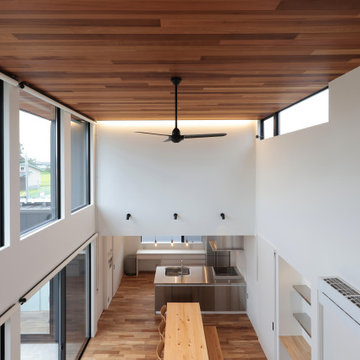
気持ちのいい吹き抜け空間
Design ideas for a large modern open concept living room in Other with white walls, light hardwood floors, no fireplace, a wall-mounted tv, beige floor, wallpaper and wallpaper.
Design ideas for a large modern open concept living room in Other with white walls, light hardwood floors, no fireplace, a wall-mounted tv, beige floor, wallpaper and wallpaper.
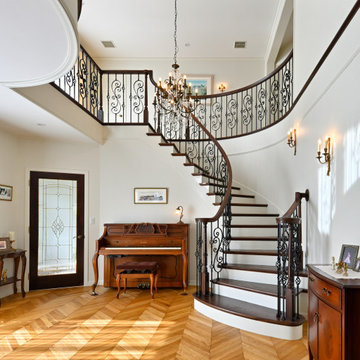
南側のリビングには吹き抜けのサーキュラー階段がある。塔屋や2階のバルコニー窓からの光も差し込み一日中明るい。フレンチヘリンボーンの床に時間をかけて集められたアンティーク家具が良くマッチしてる。
Inspiration for a large traditional formal open concept living room in Other with white walls, medium hardwood floors, a standard fireplace, a freestanding tv, brown floor, wallpaper and wallpaper.
Inspiration for a large traditional formal open concept living room in Other with white walls, medium hardwood floors, a standard fireplace, a freestanding tv, brown floor, wallpaper and wallpaper.
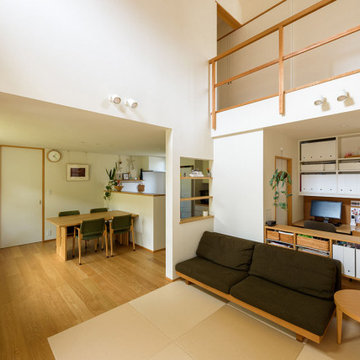
ソファ背面はPCコーナー。リモートワークが当たり前になり計画することが増えました。
Design ideas for an open concept living room in Other with white walls, tatami floors, wallpaper and wallpaper.
Design ideas for an open concept living room in Other with white walls, tatami floors, wallpaper and wallpaper.
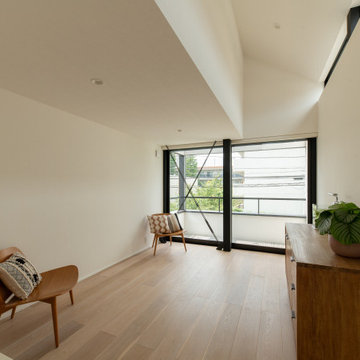
Photo of a modern living room in Tokyo with white walls, plywood floors, wallpaper and wallpaper.
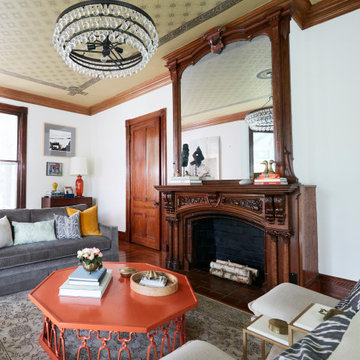
Traditional formal living room in Other with white walls, a wood fireplace surround and wallpaper.

Das Wohnzimmer ist in warmen Gewürztönen und die Bilderwand in Petersburger Hängung „versteckt“ den TV, ebenfalls holzgerahmt. Die weisse Paneelwand verbindet beide Bereiche. Die bodentiefen Fenster zur Terrasse durchfluten beide Bereiche mit Licht und geben den Blick auf den Garten frei. Der Boden ist mit einem warmen Eichenparkett verlegt.
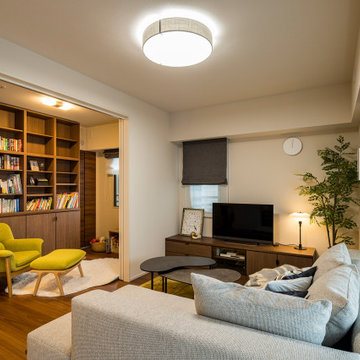
リビングに接する部屋は本棚を造作してライブラリーに。ラウンジチェアとスタンドライトでゆったりと読書を楽しめます。
Photo of a mid-sized scandinavian open concept living room in Tokyo with white walls, medium hardwood floors, no fireplace, a freestanding tv, wallpaper and wallpaper.
Photo of a mid-sized scandinavian open concept living room in Tokyo with white walls, medium hardwood floors, no fireplace, a freestanding tv, wallpaper and wallpaper.
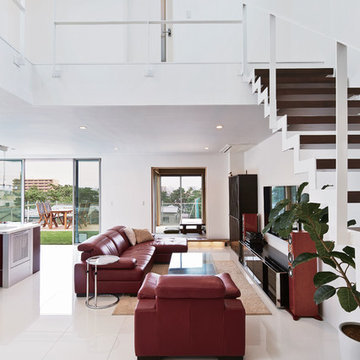
Large contemporary open concept living room in Other with white walls, ceramic floors, no fireplace, a wall-mounted tv, white floor, wallpaper and wallpaper.
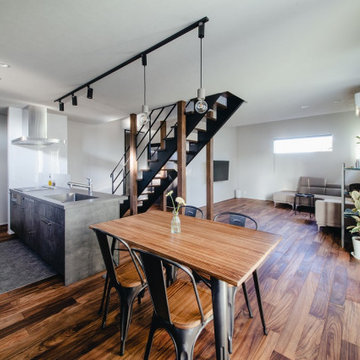
ストリップ階段と化粧柱を中心に配置したリビング。
ただの階段、柱ではなくインテリアとしても存在感があります。
This is an example of an industrial living room in Other with white walls, dark hardwood floors, brown floor, wallpaper and wallpaper.
This is an example of an industrial living room in Other with white walls, dark hardwood floors, brown floor, wallpaper and wallpaper.

階段が外部の視線を和らげます
Design ideas for a mid-sized modern open concept living room in Osaka with white walls, plywood floors, no fireplace, a freestanding tv, beige floor, wallpaper and wallpaper.
Design ideas for a mid-sized modern open concept living room in Osaka with white walls, plywood floors, no fireplace, a freestanding tv, beige floor, wallpaper and wallpaper.
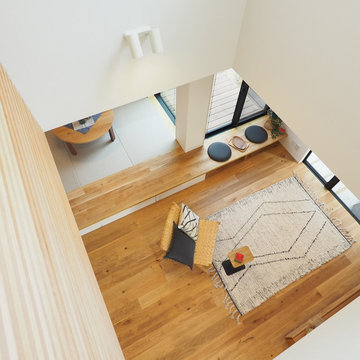
2階ホールからリビングを見下ろす。ここに家族が集う。想像しただけで、ほっこりと。ここちいい家。
Photo of a mid-sized asian formal open concept living room in Other with white walls, medium hardwood floors, no fireplace, a freestanding tv, beige floor, wallpaper and wallpaper.
Photo of a mid-sized asian formal open concept living room in Other with white walls, medium hardwood floors, no fireplace, a freestanding tv, beige floor, wallpaper and wallpaper.
Living Room Design Photos with White Walls and Wallpaper
1