Living Room Design Photos with Wallpaper
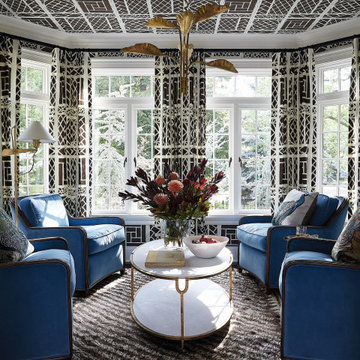
This gorgeous living room features a black and white patterned wallpaper covering the ceiling and walls. The same pattern covers the draperies. Blue accent chairs add a pop of color to the space. The black and white berber rug matches the patterned wallpaper and draperies. Gold accents and a gold chandelier finish off the space.
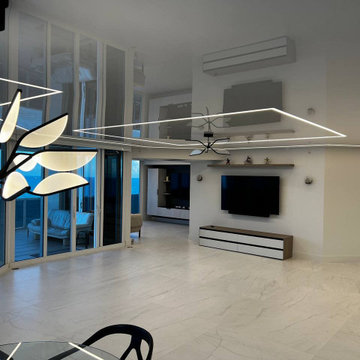
LED Lights and high gloss ceilings in Miami Beach.
Photo of an expansive contemporary formal open concept living room in Miami with marble floors, a freestanding tv, beige floor and wallpaper.
Photo of an expansive contemporary formal open concept living room in Miami with marble floors, a freestanding tv, beige floor and wallpaper.

This is an example of a small country enclosed living room in Chicago with yellow walls, medium hardwood floors, no fireplace, no tv, brown floor, wallpaper and wallpaper.
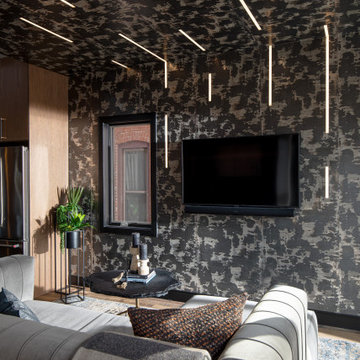
Design ideas for a mid-sized contemporary open concept living room in Detroit with beige walls, dark hardwood floors, brown floor and wallpaper.
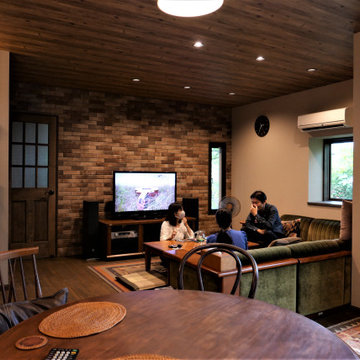
テレビ背面のブリックタイルは、同社の担当者と一緒に悩んで決めたデザイン。天井には、玄関、洗面スペースまで同じ木目のクロスを採用して、一体感のある落ち着いた空間に仕上げた
This is an example of a mid-sized open concept living room in Fukuoka with brown walls, dark hardwood floors, no fireplace, a freestanding tv, brown floor, wallpaper and wallpaper.
This is an example of a mid-sized open concept living room in Fukuoka with brown walls, dark hardwood floors, no fireplace, a freestanding tv, brown floor, wallpaper and wallpaper.
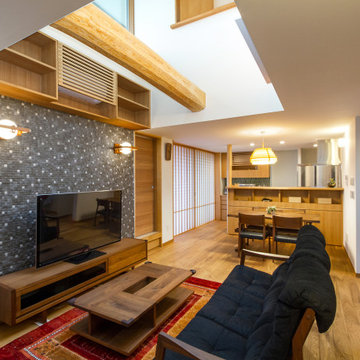
化粧丸太の吹抜けがあるリビング。
Inspiration for a mid-sized modern open concept living room in Nagoya with white walls, medium hardwood floors, no fireplace, brown floor, wallpaper and wallpaper.
Inspiration for a mid-sized modern open concept living room in Nagoya with white walls, medium hardwood floors, no fireplace, brown floor, wallpaper and wallpaper.
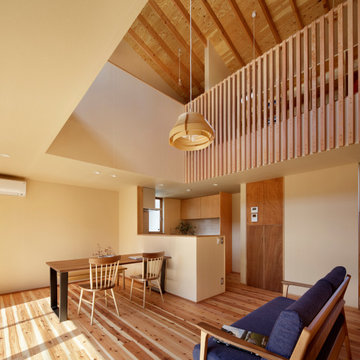
写真撮影:繁田 諭
This is an example of a mid-sized open concept living room in Other with beige walls, medium hardwood floors, beige floor, wallpaper and wallpaper.
This is an example of a mid-sized open concept living room in Other with beige walls, medium hardwood floors, beige floor, wallpaper and wallpaper.
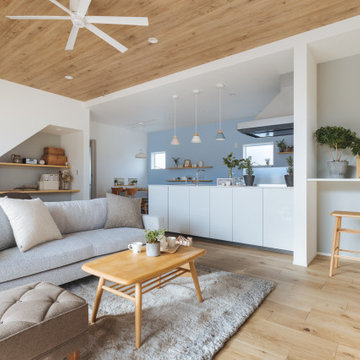
Design ideas for a mid-sized scandinavian open concept living room in Other with white walls, light hardwood floors, beige floor, wallpaper and wallpaper.
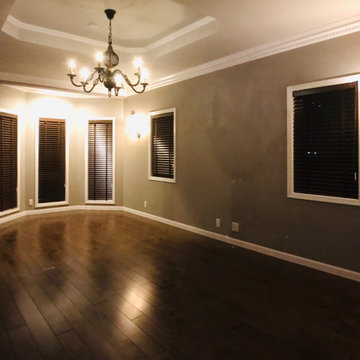
Photo of a large traditional formal open concept living room in Other with grey walls, dark hardwood floors, no fireplace, a freestanding tv, brown floor, wallpaper and wallpaper.
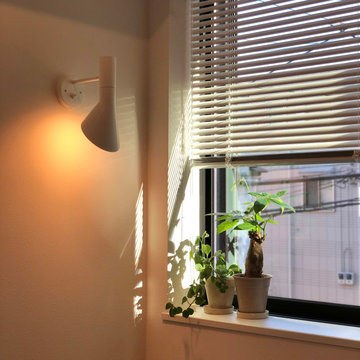
ルイスポールセンの定番ブラケットライト、アーネヤコブセンのAJウォールは角度を変えられるので壁に当てる光を調整し、光のイメージを絶妙に変えることが出来ます。寝室や階段などでも使用する事が多いですが、リビングの窓際などにもとても馴染みます。夜にはブラインドが美しい陰影を作り出しますので、昼間とはまた違った雰囲気を楽しむことが出来ます。
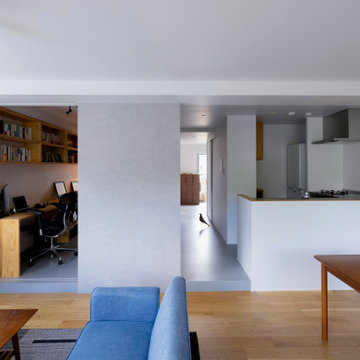
コア型収納で職住を別ける家
本計画は、京都市左京区にある築30年、床面積73㎡のマンショリノベーションです。
リモートワークをされるご夫婦で作業スペースと生活のスペースをゆるやかに分ける必要がありました。
そこで、マンション中心部にコアとなる収納を設け職と住を分ける計画としました。
約6mのカウンターデスクと背面には、収納を設けています。コンパクトにまとめられた
ワークスペースは、人の最小限の動作で作業ができるスペースとなっています。また、
ふんだんに設けられた収納スペースには、仕事の物だけではなく、趣味の物なども収納
することができます。仕事との物と、趣味の物がまざりあうことによっても、ゆとりがうまれています。
近年リモートワークが増加している中で、職と住との関係性が必要となっています。
多様化する働き方と住まいの考えかたをコア型収納でゆるやかに繋げることにより、
ONとOFFを切り替えながらも、豊かに生活ができる住宅となりました。
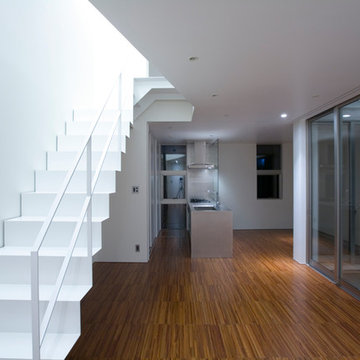
Inspiration for a small modern formal open concept living room in Tokyo Suburbs with white walls, dark hardwood floors, a freestanding tv, no fireplace, brown floor, wallpaper and wallpaper.
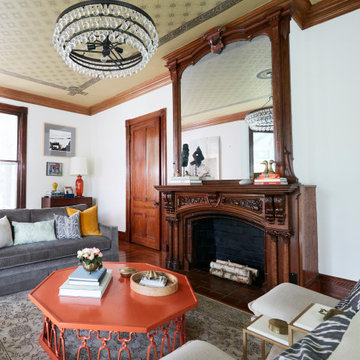
Traditional formal living room in Other with white walls, a wood fireplace surround and wallpaper.
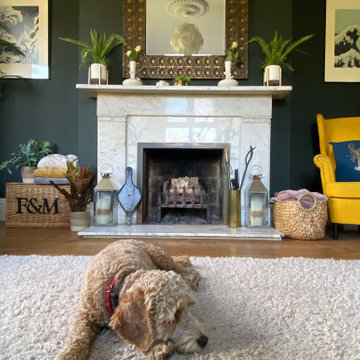
Muted dark bold colours creating a warm snug ambience in this plush Victorian Living Room. Furnishings and succulent plants are paired with striking yellow accent furniture with soft rugs and throws to make a stylish yet inviting living space for the whole family, including the dog.
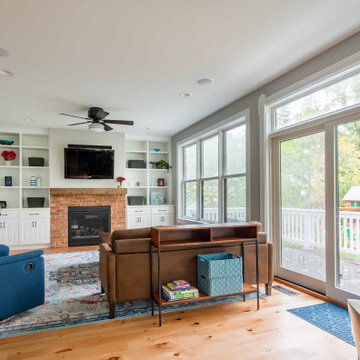
Inspiration for a mid-sized country open concept living room in Chicago with white walls, light hardwood floors, a standard fireplace, a brick fireplace surround, a wall-mounted tv, brown floor, wallpaper and wallpaper.
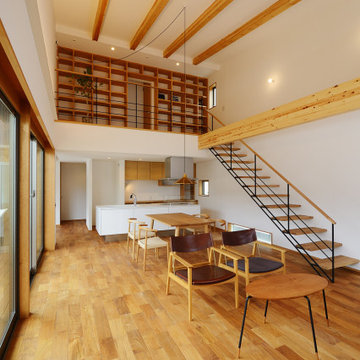
全体に大きな勾配天井が被さる開放的なLDK。南面には約6mの大きな窓を設置し、外にウッドデッキを設けることで庭空間と緩やかに繋げました。リビングダイニング横には空間の広がりを阻害しないよう、極限までシャープにデザインした階段を配置し、大きな書籍棚のある2階ホールへと繋げています。キッチンは家事動線を考慮してアイランドタイプとし、二方向から行き来ができるよう配置しました。
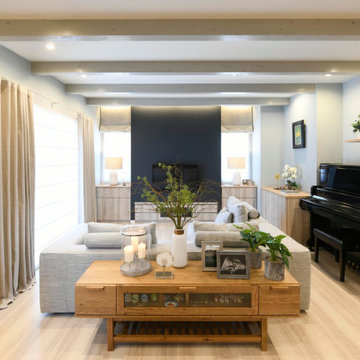
Photo of a mid-sized scandinavian open concept living room in Other with blue walls, a wall-mounted tv, beige floor and wallpaper.

Le coin salon est dans un angle mi-papier peint, mi-peinture blanche. Un miroir fenêtre pour le papier peint, qui vient rappeler les fenêtres en face et créer une illusion de vue, et pour le mur blanc des étagères en quinconce avec des herbiers qui ramènent encore la nature à l'intérieur. Souligné par cette suspension aérienne et filaire xxl qui englobe bien tout !

This is an example of a small scandinavian open concept living room in Other with no fireplace, a wall-mounted tv, brown floor, wallpaper, a home bar, grey walls and painted wood floors.

This Edwardian living room was lacking enthusiasm and vibrancy and needed to be brought back to life. A lick of paint can make all the difference!
We wanted to bring a rich, deep colour to this room to give it that cosy, warm feeling it was missing while still allowing this room to fit in with the period this home was built in. We also had to go with a colour that matched the light green and gold curtains that were already in the room.
The royal, warm green we chose looks beautiful and makes more of an impact when you walk in. We went for an ivory cream colour on the picture rails and moulding to emphasise the characteristics of this period home and finished the room off with a bright white on the ceiling and above the picture rail to brighten everything up.
Living Room Design Photos with Wallpaper
6