Living Room Design Photos with Wallpaper
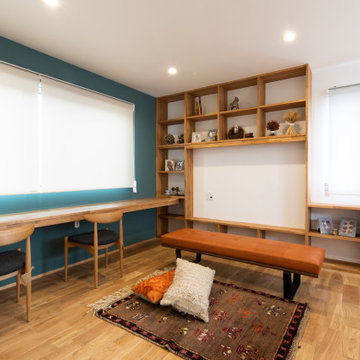
This is an example of a modern living room in Other with white walls, medium hardwood floors, no fireplace, a wall-mounted tv, wallpaper and wallpaper.
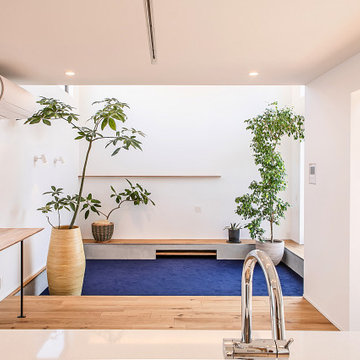
水盤のゆらぎがある美と機能 京都桜井の家
古くからある閑静な分譲地に建つ家。
周囲は住宅に囲まれており、いかにプライバシーを保ちながら、
開放的な空間を創ることができるかが今回のプロジェクトの課題でした。
そこでファサードにはほぼ窓は設けず、
中庭を造りプライベート空間を確保し、
そこに水盤を設け、日中は太陽光が水面を照らし光の揺らぎが天井に映ります。
夜はその水盤にライトをあて水面を照らし特別な空間を演出しています。
この水盤の水は、この建物の屋根から樋をつたってこの水盤に溜まります。
この水は災害時の非常用水や、植物の水やりにも活用できるようにしています。
建物の中に入ると明るい空間が広がります。
HALLからリビングやダイニングをつなぐ通路は廊下とはとらえず、
中庭のデッキとつなぐ居室として考えています。
この部分は吹き抜けになっており、上部からの光も沢山取り込むことができます。
基本的に空間はつながっており空調の効率化を図っています。
Design : 殿村 明彦 (COLOR LABEL DESIGN OFFICE)
Photograph : 川島 英雄
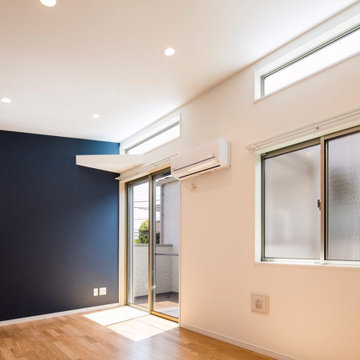
足立区の家 K
収納と洗濯のしやすさにこだわった、テラスハウスです。
株式会社小木野貴光アトリエ一級建築士建築士事務所
https://www.ogino-a.com/

The brief for this project involved a full house renovation, and extension to reconfigure the ground floor layout. To maximise the untapped potential and make the most out of the existing space for a busy family home.
When we spoke with the homeowner about their project, it was clear that for them, this wasn’t just about a renovation or extension. It was about creating a home that really worked for them and their lifestyle. We built in plenty of storage, a large dining area so they could entertain family and friends easily. And instead of treating each space as a box with no connections between them, we designed a space to create a seamless flow throughout.
A complete refurbishment and interior design project, for this bold and brave colourful client. The kitchen was designed and all finishes were specified to create a warm modern take on a classic kitchen. Layered lighting was used in all the rooms to create a moody atmosphere. We designed fitted seating in the dining area and bespoke joinery to complete the look. We created a light filled dining space extension full of personality, with black glazing to connect to the garden and outdoor living.
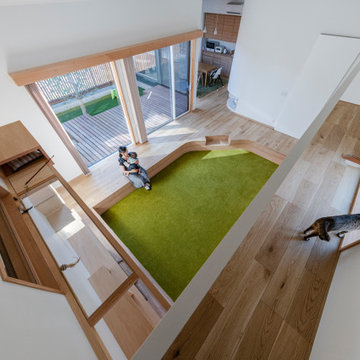
DK、廊下より一段下がったピットリビング。赤ちゃんや猫が汚しても部分的に取り外して洗えるタイルカーペットを採用。子供がが小さいうちはあえて大きな家具は置かずみんなでゴロゴロ。
Mid-sized scandinavian open concept living room in Other with white walls, carpet, a wall-mounted tv, green floor, wallpaper and wallpaper.
Mid-sized scandinavian open concept living room in Other with white walls, carpet, a wall-mounted tv, green floor, wallpaper and wallpaper.
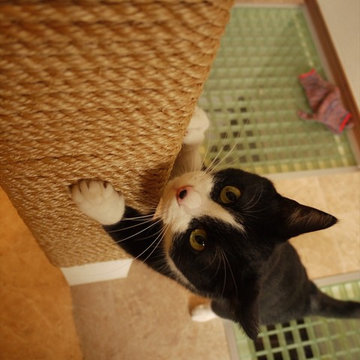
既存玄関ホールの吹抜けに床を貼りペットコーナーにしたリフォーム。構造上抜けなかった柱は麻縄を巻き、猫の爪とぎにした。巻いているそばから興味津々で巻き終わると共に早速嬉しそうに爪を砥ぎ始めた。大成功である。
右側に見えるFRPグレーチング+強化ガラスの床は、2階の光を玄関に取り込む効果に加え、猫たちがこの上に乗ってくれれば玄関から可愛い肉球を拝めるというサプライズ効果もある。

The brief for this project involved a full house renovation, and extension to reconfigure the ground floor layout. To maximise the untapped potential and make the most out of the existing space for a busy family home.
When we spoke with the homeowner about their project, it was clear that for them, this wasn’t just about a renovation or extension. It was about creating a home that really worked for them and their lifestyle. We built in plenty of storage, a large dining area so they could entertain family and friends easily. And instead of treating each space as a box with no connections between them, we designed a space to create a seamless flow throughout.
A complete refurbishment and interior design project, for this bold and brave colourful client. The kitchen was designed and all finishes were specified to create a warm modern take on a classic kitchen. Layered lighting was used in all the rooms to create a moody atmosphere. We designed fitted seating in the dining area and bespoke joinery to complete the look. We created a light filled dining space extension full of personality, with black glazing to connect to the garden and outdoor living.
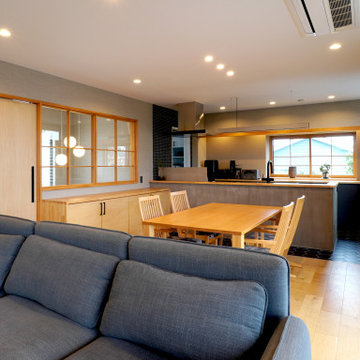
Inspiration for an open concept living room in Tokyo Suburbs with light hardwood floors, beige floor, wallpaper and wallpaper.

Design ideas for a large eclectic formal living room in Los Angeles with ceramic floors, a standard fireplace, a wall-mounted tv, green floor and wallpaper.
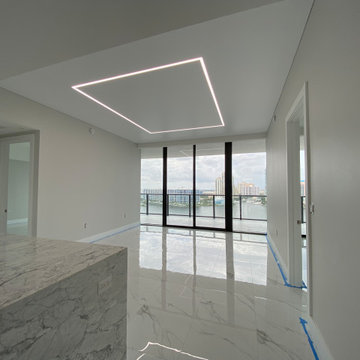
A satin ceiling with some tasteful LED lighting!
Design ideas for an expansive modern enclosed living room in Miami with white walls, marble floors, grey floor and wallpaper.
Design ideas for an expansive modern enclosed living room in Miami with white walls, marble floors, grey floor and wallpaper.
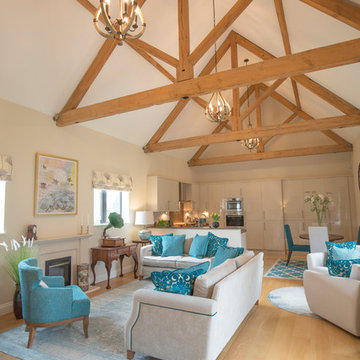
This is an example of a contemporary formal open concept living room in Oxfordshire with beige walls, painted wood floors, beige floor, wallpaper and wallpaper.
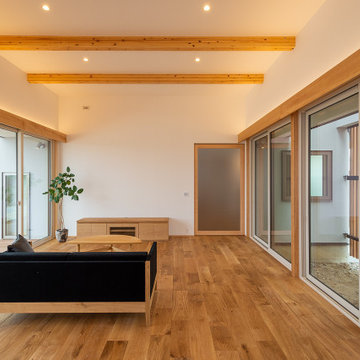
リビングの天井はSE構法の構造梁を「現し」として使用し意匠的にかっこよく仕上げました。
天井を高く設定し南側と北側の両方に大きな開口を設けることでSE構法のメリットを最大限活かした明るく開放的な空間となりました。
Design ideas for a large open concept living room in Other with white walls, medium hardwood floors, no fireplace, a freestanding tv, brown floor, wallpaper and wallpaper.
Design ideas for a large open concept living room in Other with white walls, medium hardwood floors, no fireplace, a freestanding tv, brown floor, wallpaper and wallpaper.
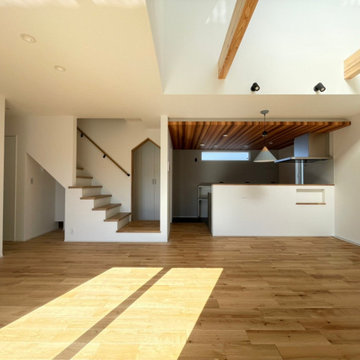
Mid-sized scandinavian formal open concept living room in Other with white walls, vinyl floors, a freestanding tv, black floor, wallpaper and wallpaper.
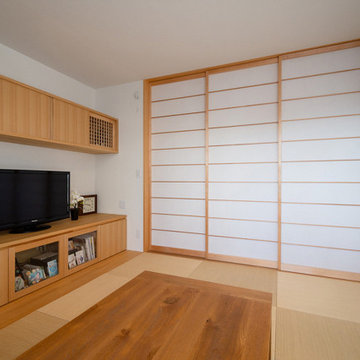
中世古の家(豊橋市)居間は障子によりダイニングキッチンと間仕切りすることが出来ます。
Inspiration for a mid-sized modern open concept living room in Other with white walls, no fireplace, wallpaper, wallpaper, tatami floors and a freestanding tv.
Inspiration for a mid-sized modern open concept living room in Other with white walls, no fireplace, wallpaper, wallpaper, tatami floors and a freestanding tv.
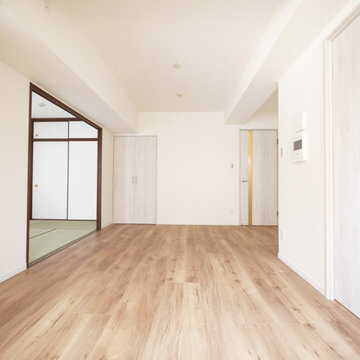
ホワイトオークの明るいリビングダイニング。
Photo of a scandinavian open concept living room in Tokyo with white walls, plywood floors, brown floor, wallpaper and wallpaper.
Photo of a scandinavian open concept living room in Tokyo with white walls, plywood floors, brown floor, wallpaper and wallpaper.
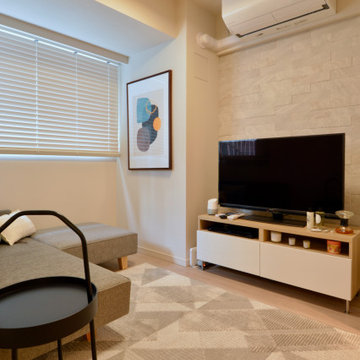
This is an example of a small modern open concept living room in Tokyo with white walls, light hardwood floors, no fireplace, a freestanding tv, wallpaper and wallpaper.
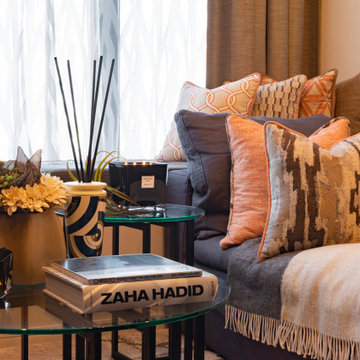
今まで自分でなんとなく好きなものを購入していただけだったが引っ越しにあたり、プロに任せてみようと決意されたお客様。 オレンジがキーカラーということで家具を始め、アート、インテリアアクセサリー、カーテン、クッション、ベンチシート、照明すべてをコーディネートしました。 普段は外食か簡単に食べる程度で料理はほとんどしない、だからダイニングというよりカウンターで十分。リビングをメインに空間設計しました。
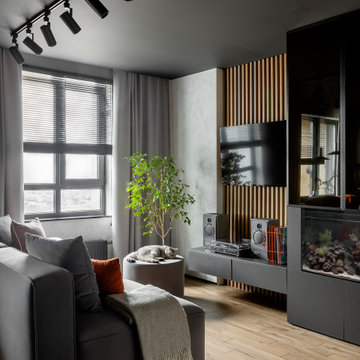
Mid-sized contemporary formal open concept living room in Other with grey walls, vinyl floors, no fireplace, a wall-mounted tv, brown floor, wallpaper and wallpaper.
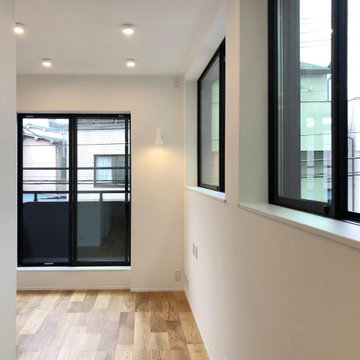
Inspiration for a midcentury open concept living room in Tokyo with white walls, plywood floors, no fireplace, wallpaper and wallpaper.

Muted dark bold colours creating a warm snug ambience in this plush Victorian Living Room. Furnishings and succulent plants are paired with striking yellow accent furniture with soft rugs and throws to make a stylish yet inviting living space for the whole family, including the dog.
Living Room Design Photos with Wallpaper
3