Living Room Design Photos with Wallpaper
Refine by:
Budget
Sort by:Popular Today
81 - 100 of 3,682 photos
Item 1 of 2

enjoy color
壁紙の色を楽しみ、家具やクッションのカラーで調和を整えたリビング
This is an example of a living room in Other with brown walls, plywood floors, a wall-mounted tv, beige floor, wallpaper and wallpaper.
This is an example of a living room in Other with brown walls, plywood floors, a wall-mounted tv, beige floor, wallpaper and wallpaper.
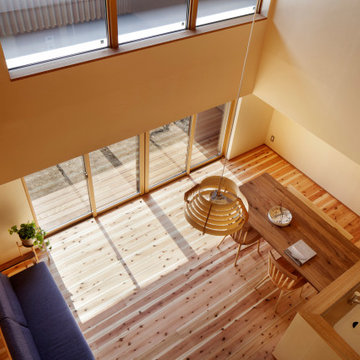
写真撮影:繁田 諭
Design ideas for a mid-sized open concept living room in Other with beige walls, medium hardwood floors, beige floor, wallpaper and wallpaper.
Design ideas for a mid-sized open concept living room in Other with beige walls, medium hardwood floors, beige floor, wallpaper and wallpaper.
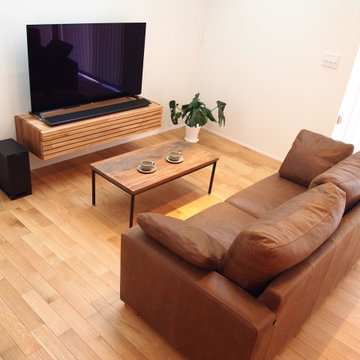
リビングのテレビボードは大工さんの手造り。
形も大きさも自由に作れることも工務店の強みです!
Mid-sized scandinavian open concept living room in Other with white walls, medium hardwood floors, a freestanding tv, brown floor, wallpaper and wallpaper.
Mid-sized scandinavian open concept living room in Other with white walls, medium hardwood floors, a freestanding tv, brown floor, wallpaper and wallpaper.
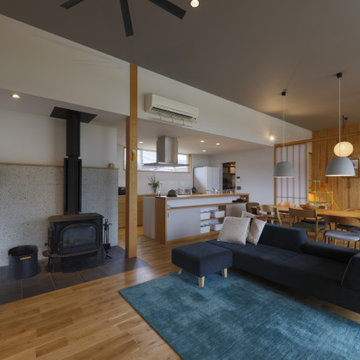
燃費が良くパワーのある薪ストーブが大空間を温めます。
ストーブ後ろの壁には大谷石を使いました。
This is an example of a living room in Other with white walls, medium hardwood floors, a wood stove, a tile fireplace surround and wallpaper.
This is an example of a living room in Other with white walls, medium hardwood floors, a wood stove, a tile fireplace surround and wallpaper.
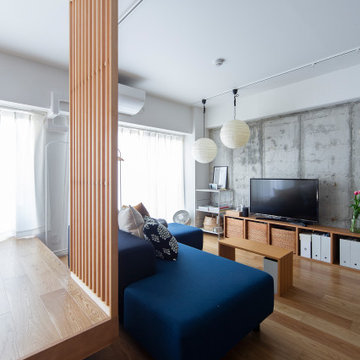
Inspiration for a small industrial open concept living room in Osaka with white walls, medium hardwood floors, no fireplace, brown floor and wallpaper.
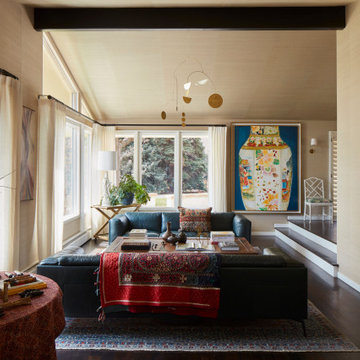
This beautiful living room has blue leather sofas accompanied by two large blue art pieces. The walls and ceiling are lined with beige grasscloth wallpaper and a gold hanging decoration. Pops of red are found in the throw blanket and side table.

Assis dans le cœur d'un appartement haussmannien, où l'histoire rencontre l'élégance, se trouve un fauteuil qui raconte une histoire à part. Un fauteuil Pierre Paulin, avec ses courbes séduisantes et sa promesse de confort. Devant un mur audacieusement peint en bleu profond, il n'est pas simplement un objet, mais une émotion.
En tant que designer d'intérieur, mon objectif est toujours d'harmoniser l'ancien et le nouveau, de trouver ce point d'équilibre où les époques se croisent et se complètent. Ici, le choix du fauteuil et la nuance de bleu ont été méticuleusement réfléchis pour magnifier l'espace tout en respectant son essence originelle.
Chaque détail, chaque choix de couleur ou de meuble, est un pas de plus vers la création d'un intérieur qui n'est pas seulement beau à regarder, mais aussi à vivre. Ce fauteuil devant ce mur, c'est plus qu'une association esthétique. C'est une invitation à s'asseoir, à prendre un moment pour soi, à s'imprégner de la beauté qui nous entoure.
J'espère que cette vision vous inspire autant qu'elle m'a inspiré en la créant. Et vous, que ressentez-vous devant cette fusion entre le design contemporain et l'architecture classique ?
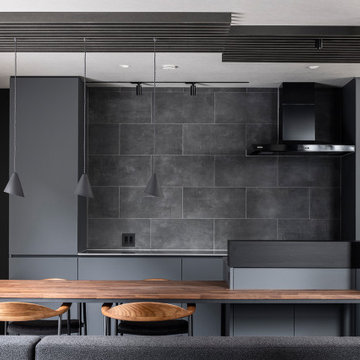
This is an example of a mid-sized modern open concept living room in Tokyo with a music area, grey walls, dark hardwood floors, no fireplace, a wall-mounted tv, grey floor, wallpaper and wallpaper.

Das Wohnzimmer ist in warmen Gewürztönen und die Bilderwand in Petersburger Hängung „versteckt“ den TV, ebenfalls holzgerahmt. Die weisse Paneelwand verbindet beide Bereiche. Die bodentiefen Fenster zur Terrasse durchfluten beide Bereiche mit Licht und geben den Blick auf den Garten frei. Der Boden ist mit einem warmen Eichenparkett verlegt.
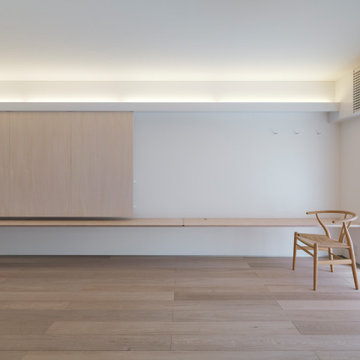
築30年のマンションの一室をリノベーション
This is an example of a small modern open concept living room in Kyoto with white walls, medium hardwood floors, no fireplace, beige floor, wallpaper and wallpaper.
This is an example of a small modern open concept living room in Kyoto with white walls, medium hardwood floors, no fireplace, beige floor, wallpaper and wallpaper.
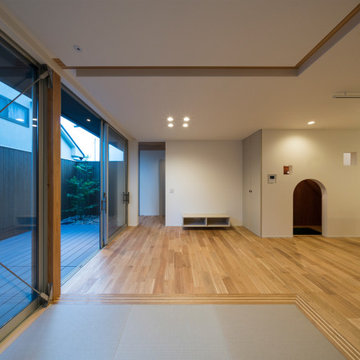
外観は、黒いBOXの手前にと木の壁を配したような構成としています。
木製ドアを開けると広々とした玄関。
正面には坪庭、右側には大きなシュークロゼット。
リビングダイニングルームは、大開口で屋外デッキとつながっているため、実際よりも広く感じられます。
100㎡以下のコンパクトな空間ですが、廊下などの移動空間を省略することで、リビングダイニングが少しでも広くなるようプランニングしています。
屋外デッキは、高い塀で外部からの視線をカットすることでプライバシーを確保しているため、のんびりくつろぐことができます。
家の名前にもなった『COCKPIT』と呼ばれる操縦席のような部屋は、いったん入ると出たくなくなる、超コンパクト空間です。
リビングの一角に設けたスタディコーナー、コンパクトな家事動線などを工夫しました。
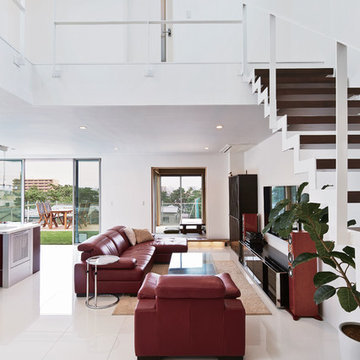
Large contemporary open concept living room in Other with white walls, ceramic floors, no fireplace, a wall-mounted tv, white floor, wallpaper and wallpaper.
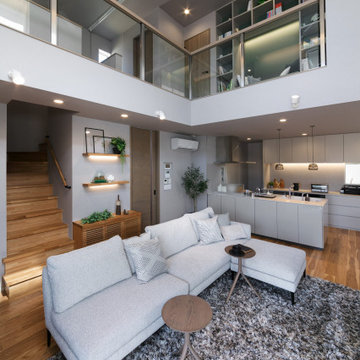
リビング
This is an example of a mid-sized scandinavian living room in Other with medium hardwood floors, no fireplace, a wall-mounted tv, wallpaper and wallpaper.
This is an example of a mid-sized scandinavian living room in Other with medium hardwood floors, no fireplace, a wall-mounted tv, wallpaper and wallpaper.

Muted dark bold colours creating a warm snug ambience in this plush Victorian Living Room. Furnishings and succulent plants are paired with striking yellow accent furniture with soft rugs and throws to make a stylish yet inviting living space for the whole family, including the dog.
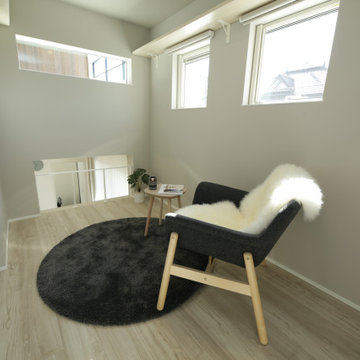
1.5階は家族が自由に使えるセカンドリビング。1階で過ごす家族との時間を共有しながら、大人は趣味や仕事を、お子さんは遊びや勉強を楽しめる。
Photo of a mid-sized modern open concept living room in Other with grey walls, carpet, grey floor, wallpaper and wallpaper.
Photo of a mid-sized modern open concept living room in Other with grey walls, carpet, grey floor, wallpaper and wallpaper.
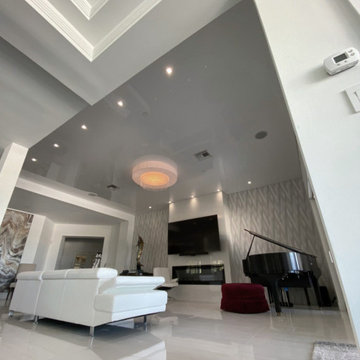
High gloss stretch ceiling in a living room!
Design ideas for a mid-sized beach style open concept living room in Miami with a music area, white walls, marble floors, a wall-mounted tv, beige floor and wallpaper.
Design ideas for a mid-sized beach style open concept living room in Miami with a music area, white walls, marble floors, a wall-mounted tv, beige floor and wallpaper.
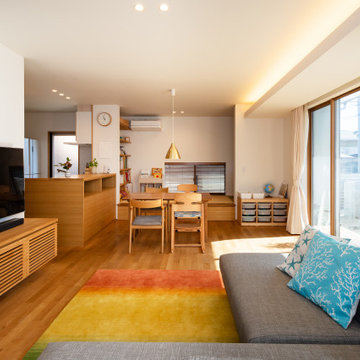
「蒲郡本町の家」のリビング空間です。回遊性のある使い勝手のいい間取りです。
This is an example of a mid-sized open concept living room in Other with white walls, light hardwood floors, no fireplace, a wall-mounted tv, wallpaper and wallpaper.
This is an example of a mid-sized open concept living room in Other with white walls, light hardwood floors, no fireplace, a wall-mounted tv, wallpaper and wallpaper.

This was a through lounge and has been returned back to two rooms - a lounge and study. The clients have a gorgeously eclectic collection of furniture and art and the project has been to give context to all these items in a warm, inviting, family setting.
No dressing required, just come in home and enjoy!
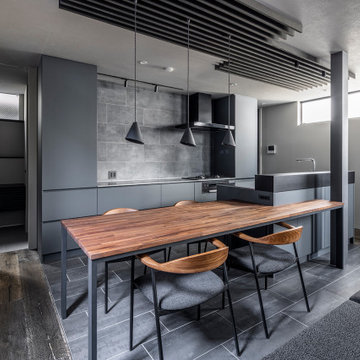
Mid-sized modern open concept living room in Tokyo with a music area, grey walls, dark hardwood floors, no fireplace, a wall-mounted tv, grey floor, wallpaper and wallpaper.

Wall Colour |
Woodwork Colour | Bancha, Farrow & Ball
Ceiling Wallpaper | Enigma BP5509, Farrow & Ball
Ceiling border | Paean Black, Farrow & Ball
Accessories | www.iamnomad.co.uk
Living Room Design Photos with Wallpaper
5