Living Room Design Photos with Wallpaper
Refine by:
Budget
Sort by:Popular Today
121 - 140 of 10,763 photos
Item 1 of 2
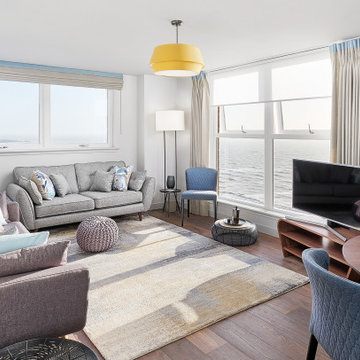
We transformed this tired 1960's penthouse apartment into a beautiful bright and modern family living room
This is an example of a mid-sized scandinavian enclosed living room in Sussex with grey walls, dark hardwood floors, no fireplace, a freestanding tv, brown floor and wallpaper.
This is an example of a mid-sized scandinavian enclosed living room in Sussex with grey walls, dark hardwood floors, no fireplace, a freestanding tv, brown floor and wallpaper.
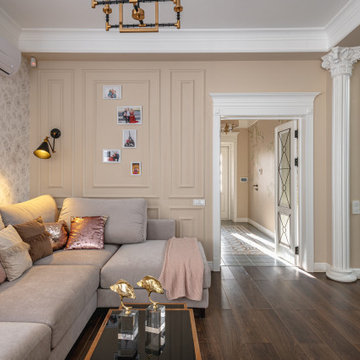
Photo of a mid-sized traditional living room in Moscow with beige walls, laminate floors, a wall-mounted tv, brown floor and wallpaper.
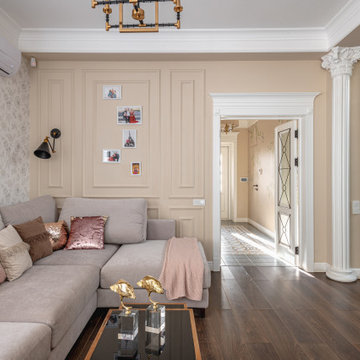
Mid-sized traditional living room in Moscow with beige walls, laminate floors, a wall-mounted tv, brown floor and wallpaper.
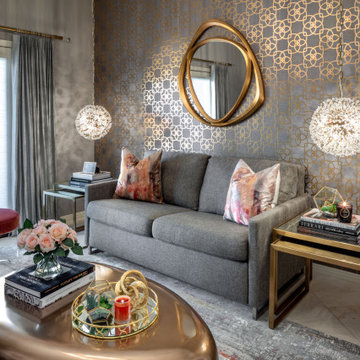
Photo of a small modern formal enclosed living room in Houston with grey walls, ceramic floors, no fireplace, no tv, beige floor and wallpaper.
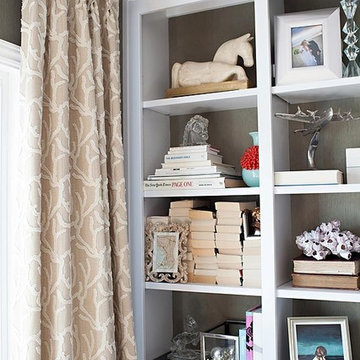
Design ideas for a traditional enclosed living room in San Francisco with green walls, a built-in media wall and wallpaper.
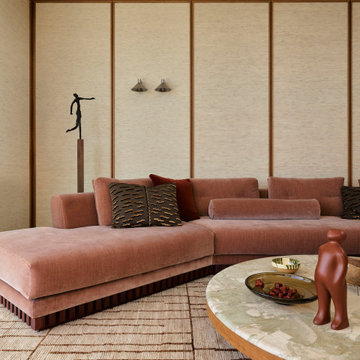
Photo of an eclectic living room in Sydney with beige walls and wallpaper.
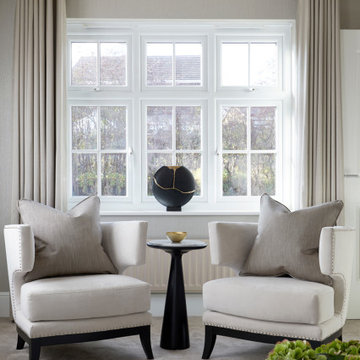
Full furnishing and decoration throughout these four bedrooms and two reception rooms.
This is an example of a living room in Other with wallpaper.
This is an example of a living room in Other with wallpaper.

Formal Living Room, Featuring Wood Burner, Bespoke Joinery , Coving
Design ideas for a mid-sized eclectic formal living room in West Midlands with grey walls, carpet, a wood stove, a plaster fireplace surround, a wall-mounted tv, grey floor, recessed and wallpaper.
Design ideas for a mid-sized eclectic formal living room in West Midlands with grey walls, carpet, a wood stove, a plaster fireplace surround, a wall-mounted tv, grey floor, recessed and wallpaper.
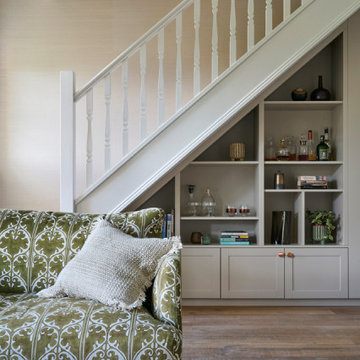
Inspired by fantastic views, there was a strong emphasis on natural materials and lots of textures to create a hygge space.
Making full use of that awkward space under the stairs creating a bespoke made cabinet that could double as a home bar/drinks area
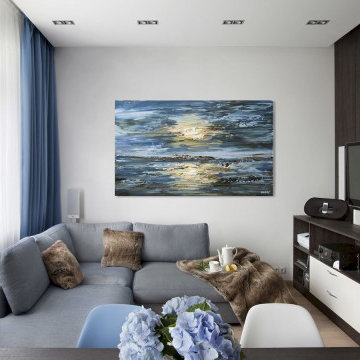
Функциональный ремонт двухкомнатной квартиры в современном стиле
Design ideas for a mid-sized contemporary living room in Moscow with a home bar, grey walls, laminate floors, no fireplace, a wall-mounted tv, beige floor and wallpaper.
Design ideas for a mid-sized contemporary living room in Moscow with a home bar, grey walls, laminate floors, no fireplace, a wall-mounted tv, beige floor and wallpaper.

Inspiration for a mid-sized beach style open concept living room in Orlando with blue walls, vinyl floors, a wall-mounted tv, brown floor, timber and wallpaper.
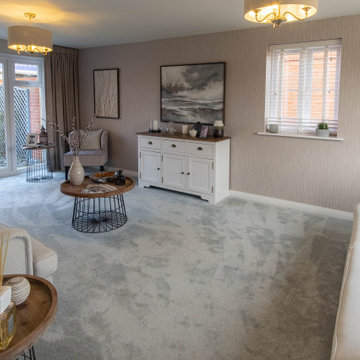
Design ideas for a mid-sized contemporary enclosed living room in Oxfordshire with beige walls, carpet, no fireplace, no tv, grey floor and wallpaper.

Inspiration for a mid-sized contemporary open concept living room in Grenoble with a library, white walls, ceramic floors, a freestanding tv, grey floor, timber and wallpaper.
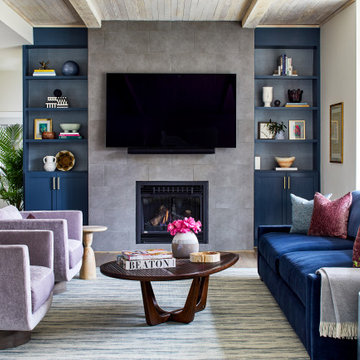
PHOTOGRAPHY: Stacy Zarin Goldsberg
Contemporary open concept living room in DC Metro with blue walls, a standard fireplace, a tile fireplace surround, wood and wallpaper.
Contemporary open concept living room in DC Metro with blue walls, a standard fireplace, a tile fireplace surround, wood and wallpaper.

The living space was designed to not only reflect the mid-century modern style but also to take advantage of view with floor to ceiling windows. With warm sunrises and sunsets almost every day, we also wanted to incorporate this by using warm tones throughout.
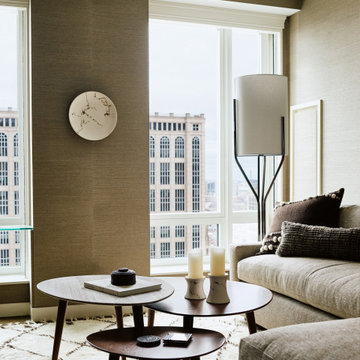
This is an example of a mid-sized contemporary enclosed living room in Boston with brown walls, dark hardwood floors, a standard fireplace, a stone fireplace surround, no tv, brown floor and wallpaper.
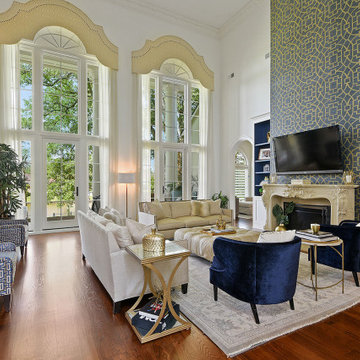
Photo of a large transitional formal open concept living room in Other with white walls, medium hardwood floors, a standard fireplace, a stone fireplace surround, a wall-mounted tv, brown floor and wallpaper.
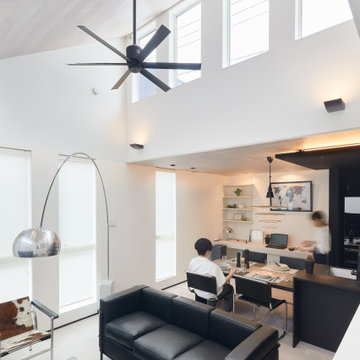
Inspiration for a large modern formal open concept living room in Tokyo Suburbs with white walls, plywood floors, a corner tv, grey floor, wood and wallpaper.
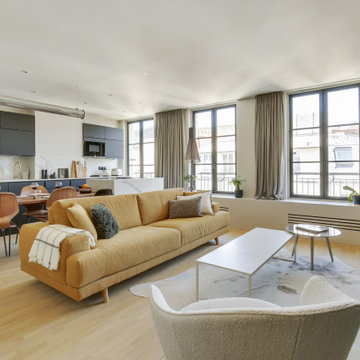
Le projet :
D’anciennes chambres de services sous les toits réunies en appartement locatif vont connaître une troisième vie avec une ultime transformation en pied-à-terre parisien haut de gamme.
Notre solution :
Nous avons commencé par ouvrir l’ancienne cloison entre le salon et la cuisine afin de bénéficier d’une belle pièce à vivre donnant sur les toits avec ses 3 fenêtres. Un îlot central en marbre blanc intègre une table de cuisson avec hotte intégrée. Nous le prolongeons par une table en noyer massif accueillant 6 personnes. L’équipe imagine une cuisine tout en linéaire noire mat avec poignées et robinetterie laiton. Le noir sera le fil conducteur du projet par petites touches, sur les boiseries notamment.
Sur le mur faisant face à la cuisine, nous agençons une bibliothèque sur mesure peinte en bleu grisé avec TV murale et un joli décor en papier-peint en fond de mur.
Les anciens radiateurs sont habillés de cache radiateurs menuisés qui servent d’assises supplémentaires au salon, en complément d’un grand canapé convertible très confortable, jaune moutarde.
Nous intégrons la climatisation à ce projet et la dissimulons dans les faux plafonds.
Une porte vitrée en métal noir vient isoler l’espace nuit de l’espace à vivre et ferme le long couloir desservant les deux chambres. Ce couloir est entièrement décoré avec un papier graphique bleu grisé, posé au dessus d’une moulure noire qui démarre depuis l’entrée, traverse le salon et se poursuit jusqu’à la salle de bains.
Nous repensons intégralement la chambre parentale afin de l’agrandir. Comment ? En supprimant l’ancienne salle de bains qui empiétait sur la moitié de la pièce. Ainsi, la chambre bénéficie d’un grand espace avec dressing ainsi que d’un espace bureau et d’un lit king size, comme à l’hôtel. Un superbe papier-peint texturé et abstrait habille le mur en tête de lit avec des luminaires design. Des rideaux occultants sur mesure permettent d’obscurcir la pièce, car les fenêtres sous toits ne bénéficient pas de volets.
Nous avons également agrandie la deuxième chambrée supprimant un ancien placard accessible depuis le couloir. Nous le remplaçons par un ensemble menuisé sur mesure qui permet d’intégrer dressing, rangements fermés et un espace bureau en niche ouverte. Toute la chambre est peinte dans un joli bleu profond.
La salle de bains d’origine étant supprimée, le nouveau projet intègre une salle de douche sur une partie du couloir et de la chambre parentale, à l’emplacement des anciens WC placés à l’extrémité de l’appartement. Un carrelage chic en marbre blanc recouvre sol et murs pour donner un maximum de clarté à la pièce, en contraste avec le meuble vasque, radiateur et robinetteries en noir mat. Une grande douche à l’italienne vient se substituer à l’ancienne baignoire. Des placards sur mesure discrets dissimulent lave-linge, sèche-linge et autres accessoires de toilette.
Le style :
Elégance, chic, confort et sobriété sont les grandes lignes directrices de cet appartement qui joue avec les codes du luxe… en toute simplicité. Ce qui fait de ce lieu, en définitive, un appartement très cosy. Chaque détail est étudié jusqu’aux poignées de portes en laiton qui contrastent avec les boiseries noires, que l’on retrouve en fil conducteur sur tout le projet, des plinthes aux portes. Le mobilier en noyer ajoute une touche de chaleur. Un grand canapé jaune moutarde s’accorde parfaitement au noir et aux bleus gris présents sur la bibliothèque, les parties basses des murs et dans le couloir.
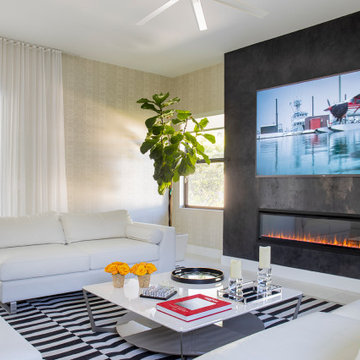
Our clients moved from Dubai to Miami and hired us to transform a new home into a Modern Moroccan Oasis. Our firm truly enjoyed working on such a beautiful and unique project.
Living Room Design Photos with Wallpaper
7