Living Room Design Photos with Wallpaper
Refine by:
Budget
Sort by:Popular Today
1 - 20 of 159 photos

This was a through lounge and has been returned back to two rooms - a lounge and study. The clients have a gorgeously eclectic collection of furniture and art and the project has been to give context to all these items in a warm, inviting, family setting.
No dressing required, just come in home and enjoy!
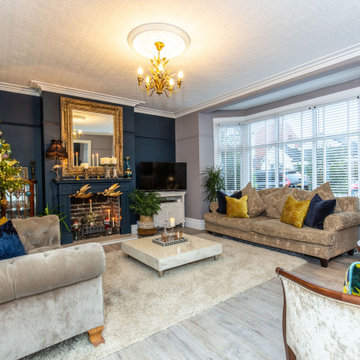
Inspiration for a mid-sized traditional enclosed living room in Sussex with blue walls and wallpaper.
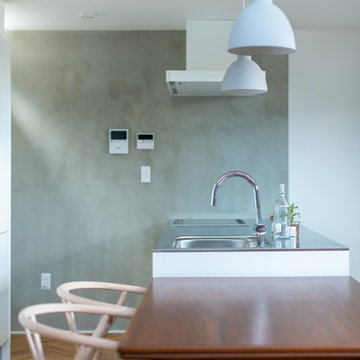
Small scandinavian open concept living room in Other with no fireplace, brown floor, wallpaper, a home bar, grey walls, painted wood floors and a wall-mounted tv.
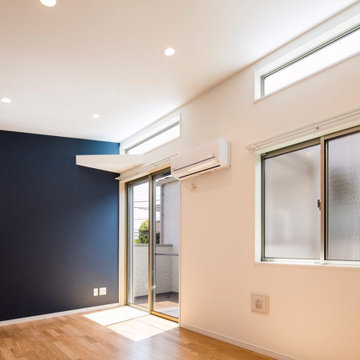
足立区の家 K
収納と洗濯のしやすさにこだわった、テラスハウスです。
株式会社小木野貴光アトリエ一級建築士建築士事務所
https://www.ogino-a.com/
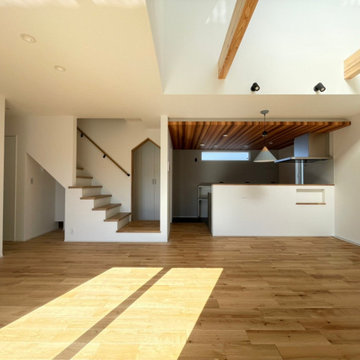
Mid-sized scandinavian formal open concept living room in Other with white walls, vinyl floors, a freestanding tv, black floor, wallpaper and wallpaper.
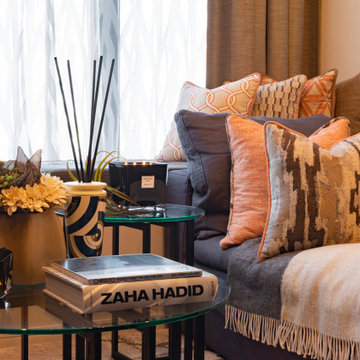
今まで自分でなんとなく好きなものを購入していただけだったが引っ越しにあたり、プロに任せてみようと決意されたお客様。 オレンジがキーカラーということで家具を始め、アート、インテリアアクセサリー、カーテン、クッション、ベンチシート、照明すべてをコーディネートしました。 普段は外食か簡単に食べる程度で料理はほとんどしない、だからダイニングというよりカウンターで十分。リビングをメインに空間設計しました。
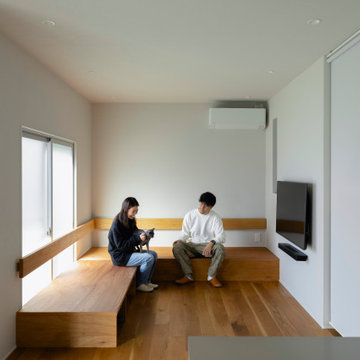
住み継いだ家
本計画は、築32年の古家のリノベーションの計画です。
昔ながらの住宅のため、脱衣室がなく、田の字型に区切られた住宅でした。
1F部分は、スケルトン状態とし、水廻りの大きな改修を行いました。
既存の和室部を改修し、キッチンスペースにリノベーションしました。
キッチンは壁掛けとし、アイランドカウンターを設け趣味である料理などを楽しめるスペースとしました。
洋室だった部分をリビングスペースに変更し、LDKの一体となったスペースを確保しました。
リビングスペースは、6畳のスペースだったため、造作でベンチを設けて狭さを解消しました。
もともとダイニングであったスペースの一角には、寝室スペースを設け
ほとんどの生活スペースを1Fで完結できる間取りとしました。
また、猫との生活も想定されていましたので、ペットの性格にも配慮した計画としました。
内部のデザインは、合板やアイアン、アンティークな床タイルなどを仕様し、新しさの中にもなつかしさのある落ち着いた空間となっています。
断熱材から改修された空間は、機能性もデザイン性にも配慮された、居心地の良い空間となっています。
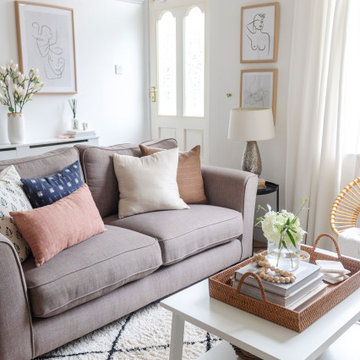
Inspiration for a small traditional formal enclosed living room in Other with white walls, carpet, a standard fireplace, a stone fireplace surround, a freestanding tv, beige floor, wallpaper and decorative wall panelling.

Inspiration for a small traditional formal enclosed living room in Other with white walls, carpet, a standard fireplace, a stone fireplace surround, a freestanding tv, beige floor, wallpaper and decorative wall panelling.
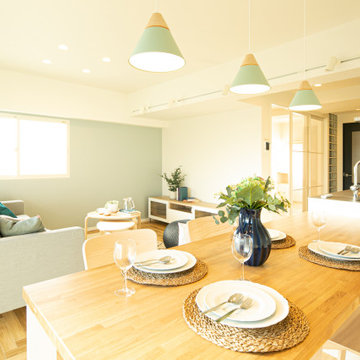
「川口×かわいい×変わる×リノベーション」がコンセプトの
KAWAリノのモデルハウスです。
ブルーを基調とした北欧家具で全体をデザイン。
キッチンはダイニングテーブルと一体型になったオーダーキッチン。
友達を呼んでホームパーティーも可能な空間です。
現在販売中・本物件は家具込みの物件となります。
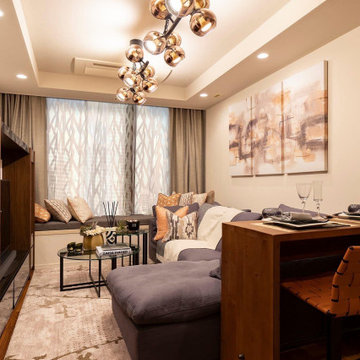
今まで自分でなんとなく好きなものを購入していただけだったが引っ越しにあたり、プロに任せてみようと決意されたお客様。 オレンジがキーカラーということで家具を始め、アート、インテリアアクセサリー、カーテン、クッション、ベンチシート、照明すべてをコーディネートしました。 普段は外食か簡単に食べる程度で料理はほとんどしない、だからダイニングというよりカウンターで十分。リビングをメインに空間設計しました。
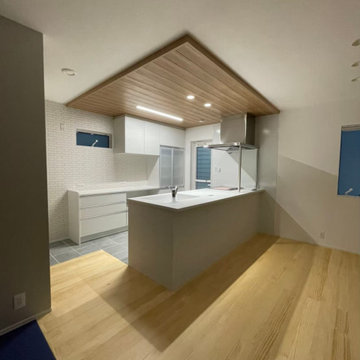
Inspiration for a mid-sized formal open concept living room in Other with grey walls, light hardwood floors, a freestanding tv, beige floor, wallpaper and decorative wall panelling.
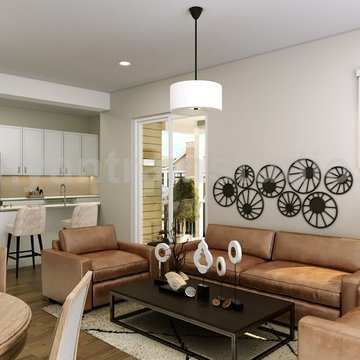
Yantram 3D Interior Designers provides your ideas to decorate a modern house, which makes you feel cool with a pool view of the house, add in the parking area, exterior view, modern house with 3d interior designers, exterior, clubhouse, rendering, view, architectural, beautiful, building, concrete, construction, drawing, driveway, empty, estate, garden, grass, green, holiday by Architectural Animation Companies, Sydney—Australia
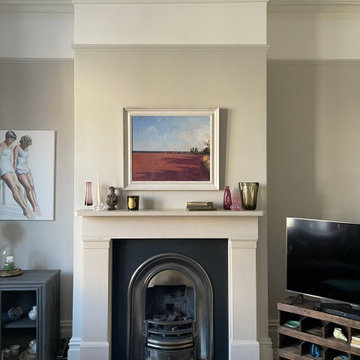
This was a through lounge and has been returned back to two rooms - a lounge and study. The clients have a gorgeously eclectic collection of furniture and art and the project has been to give context to all these items in a warm, inviting, family setting.
No dressing required, just come in home and enjoy!
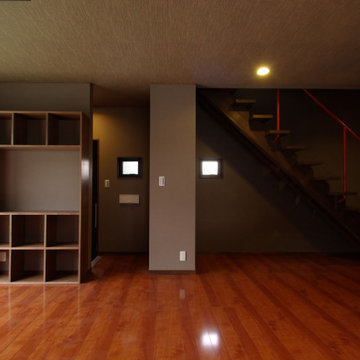
敷地の周囲は2方を交通頻繁な道路に囲まれ、北面からは両毛線の高架橋が見下ろす。前橋市中心部に位置する狭小敷地ではあるが、幸いにも住宅街に向かって開く南側にのみ大きな開口部を設けたことで、明快な総2階ゆえのローコスト住宅としての経済性と、特異な形態をした建築としての個性とが重なってできた「個性派住宅」である。
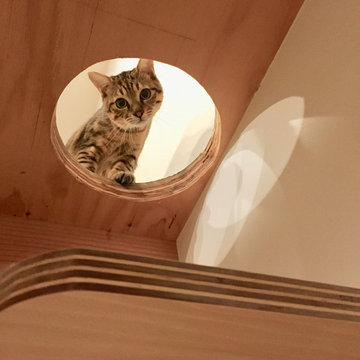
Photo of a mid-sized scandinavian open concept living room in Other with white walls, a wall-mounted tv, plywood floors, brown floor, wallpaper and wallpaper.
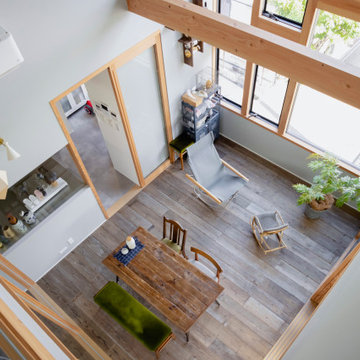
This is an example of a small country open concept living room in Other with a music area, grey walls, light hardwood floors, no fireplace, a wall-mounted tv, white floor, wallpaper and wallpaper.
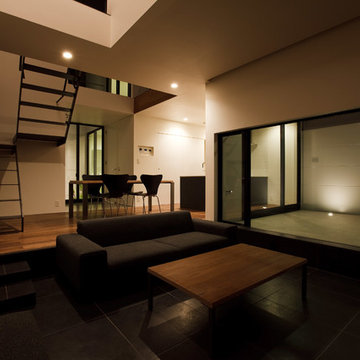
This is an example of a mid-sized modern formal open concept living room in Tokyo Suburbs with white walls, ceramic floors, a freestanding tv, black floor, wallpaper, wallpaper and no fireplace.
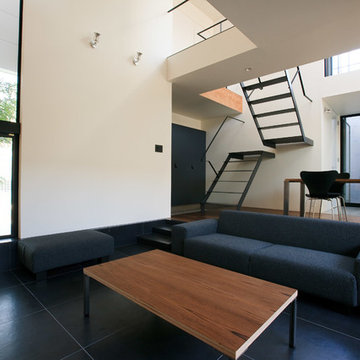
Inspiration for a mid-sized modern formal open concept living room in Tokyo Suburbs with brown walls, ceramic floors, a freestanding tv, black floor, wallpaper and wallpaper.
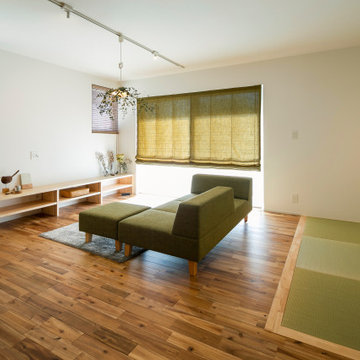
リビングの隣には畳スペースも用意しました。
Design ideas for a mid-sized scandinavian open concept living room in Other with medium hardwood floors, no fireplace, a wall-mounted tv, wallpaper and wallpaper.
Design ideas for a mid-sized scandinavian open concept living room in Other with medium hardwood floors, no fireplace, a wall-mounted tv, wallpaper and wallpaper.
Living Room Design Photos with Wallpaper
1