Living Room Design Photos with Black Floor and White Floor
Refine by:
Budget
Sort by:Popular Today
1 - 20 of 13,039 photos
Item 1 of 3

Design ideas for a large contemporary open concept living room in Adelaide with white walls, concrete floors, a ribbon fireplace and black floor.

A view from the dinning room through to the formal lounge
Traditional open concept living room in Sydney with white walls, dark hardwood floors, a stone fireplace surround and black floor.
Traditional open concept living room in Sydney with white walls, dark hardwood floors, a stone fireplace surround and black floor.
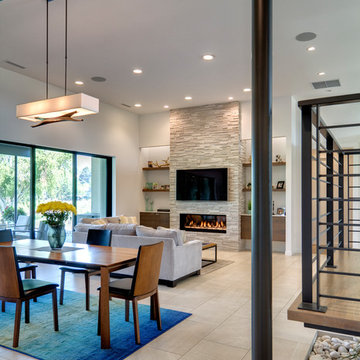
Steve Keating
Design ideas for a mid-sized modern open concept living room in Seattle with white walls, porcelain floors, a ribbon fireplace, a stone fireplace surround, a wall-mounted tv and white floor.
Design ideas for a mid-sized modern open concept living room in Seattle with white walls, porcelain floors, a ribbon fireplace, a stone fireplace surround, a wall-mounted tv and white floor.
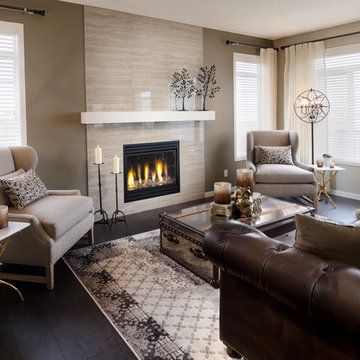
Inspiration for a contemporary living room in Calgary with a tile fireplace surround and black floor.

Mid-Century Modern Restoration
Mid-sized midcentury open concept living room in Minneapolis with white walls, a corner fireplace, a brick fireplace surround, white floor, exposed beam and wood walls.
Mid-sized midcentury open concept living room in Minneapolis with white walls, a corner fireplace, a brick fireplace surround, white floor, exposed beam and wood walls.
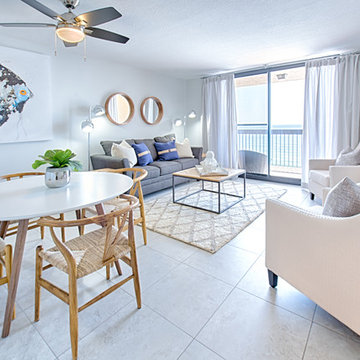
Inspiration for a mid-sized traditional open concept living room in Miami with blue walls, ceramic floors, no fireplace, a freestanding tv and white floor.
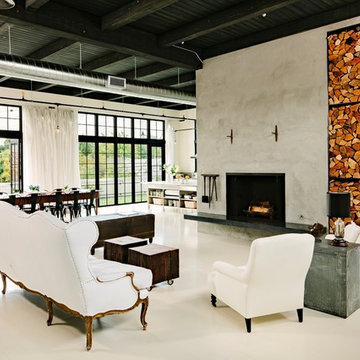
This custom home built above an existing commercial building was designed to be an urban loft. The firewood neatly stacked inside the custom blue steel metal shelves becomes a design element of the fireplace. Photo by Lincoln Barber
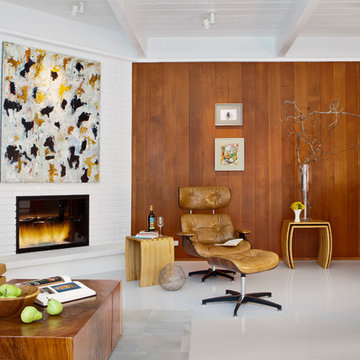
Robert Canfield Photography
This is an example of a midcentury living room in San Francisco with a brick fireplace surround, a corner fireplace and white floor.
This is an example of a midcentury living room in San Francisco with a brick fireplace surround, a corner fireplace and white floor.
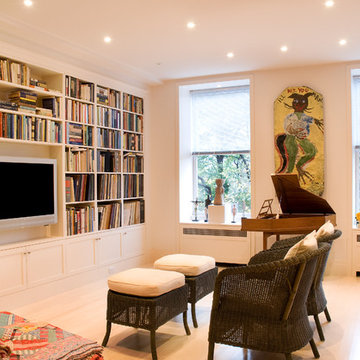
The custom built-in shelves and framed window openings give the Family Room/Library a clean unified look. The window wall was built out to accommodate built-in radiator cabinets which serve as additional display opportunities.
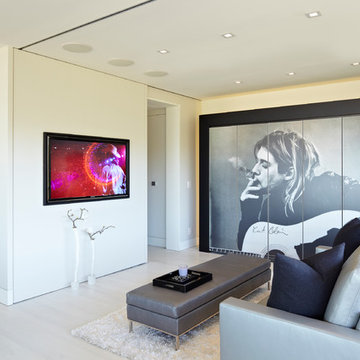
By Studio Becker Los Angeles- Sleekly styled condo with a spectacular view provides a spacious, uniquely modern living environment. Asian influenced shoji screen tastefully conceals the laundry facilities. This one bedroom condo ingeniously sleeps five; the custom designed art wall – featuring an image of rock legend Kurt Cobain – transforms into a double bed, additional shelves and a single bed! With a nod to Hollywood glamour, the master bath is pure luxury marble tile, waterfall sink effect and Planeo cabinetry in a white lacquer.

Elevate your home with our stylish interior remodeling projects, blending traditional charm with modern comfort. From living rooms to bedrooms, we transform spaces with expert craftsmanship and timeless design

Projet de Tiny House sur les toits de Paris, avec 17m² pour 4 !
This is an example of a small asian loft-style living room in Paris with a library, concrete floors, white floor, wood and wood walls.
This is an example of a small asian loft-style living room in Paris with a library, concrete floors, white floor, wood and wood walls.
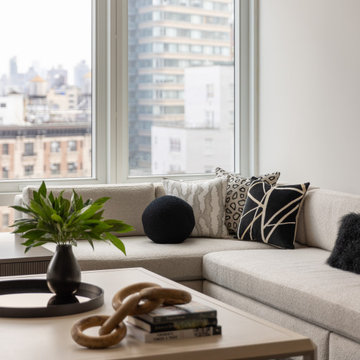
In this NYC pied-à-terre new build for empty nesters, architectural details, strategic lighting, dramatic wallpapers, and bespoke furnishings converge to offer an exquisite space for entertaining and relaxation.
This sophisticated living room design features a timeless, neutral palette. Plush sectionals and a large area rug create a cozy atmosphere, complemented by a chic center table. Artwork, decor, and carefully chosen lighting complete the ensemble, crafting a harmonious space of refined elegance.
---
Our interior design service area is all of New York City including the Upper East Side and Upper West Side, as well as the Hamptons, Scarsdale, Mamaroneck, Rye, Rye City, Edgemont, Harrison, Bronxville, and Greenwich CT.
For more about Darci Hether, see here: https://darcihether.com/
To learn more about this project, see here: https://darcihether.com/portfolio/bespoke-nyc-pied-à-terre-interior-design
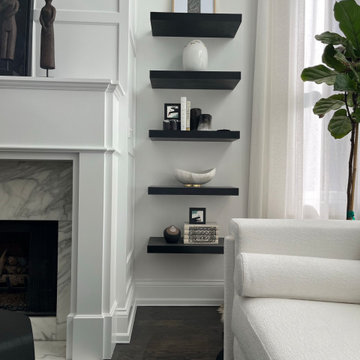
In repainting the entire space and remodeling the fireplace, and adding some decorative elements like window treatments and floating shelves, the entire space was re-imagined

The Ross Peak Great Room Guillotine Fireplace is the perfect focal point for this contemporary room. The guillotine fireplace door consists of a custom formed brass mesh door, providing a geometric element when the door is closed. The fireplace surround is Natural Etched Steel, with a complimenting brass mantle. Shown with custom niche for Fireplace Tools.

Traditional open concept living room in Other with grey walls, carpet, a standard fireplace, a wall-mounted tv, white floor and panelled walls.
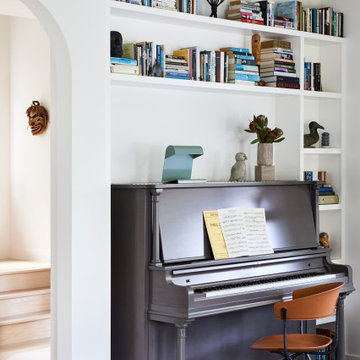
Eclectic formal open concept living room in Vancouver with white walls, light hardwood floors, a standard fireplace, a stone fireplace surround, no tv and black floor.

Photo of a mid-sized midcentury open concept living room in Los Angeles with white walls, light hardwood floors, white floor and exposed beam.

Seashell Oak Hardwood – The Ventura Hardwood Flooring Collection is contemporary and designed to look gently aged and weathered, while still being durable and stain resistant. Hallmark Floor’s 2mm slice-cut style, combined with a wire brushed texture applied by hand, offers a truly natural look for contemporary living.

Inspiration for a large contemporary formal open concept living room in Rome with white walls, marble floors, a ribbon fireplace, a wood fireplace surround, a built-in media wall and white floor.
Living Room Design Photos with Black Floor and White Floor
1