Living Room Design Photos with Dark Hardwood Floors and White Floor
Refine by:
Budget
Sort by:Popular Today
1 - 20 of 146 photos
Item 1 of 3

Elevate your home with our stylish interior remodeling projects, blending traditional charm with modern comfort. From living rooms to bedrooms, we transform spaces with expert craftsmanship and timeless design
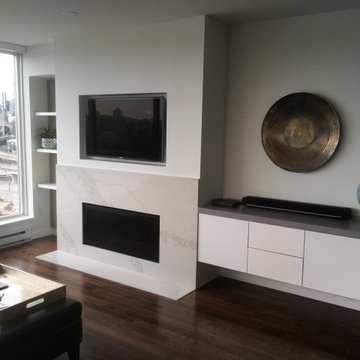
Enjoy
Inspiration for a mid-sized contemporary living room in Vancouver with white walls, dark hardwood floors, a standard fireplace, a stone fireplace surround, a built-in media wall and white floor.
Inspiration for a mid-sized contemporary living room in Vancouver with white walls, dark hardwood floors, a standard fireplace, a stone fireplace surround, a built-in media wall and white floor.

The dark green walls make the alcoves seem deeper, contrasted with light coloured furniture and textures to create a contemporary living room.
Design ideas for a mid-sized traditional living room in Other with green walls, dark hardwood floors, a standard fireplace, a wood fireplace surround and white floor.
Design ideas for a mid-sized traditional living room in Other with green walls, dark hardwood floors, a standard fireplace, a wood fireplace surround and white floor.
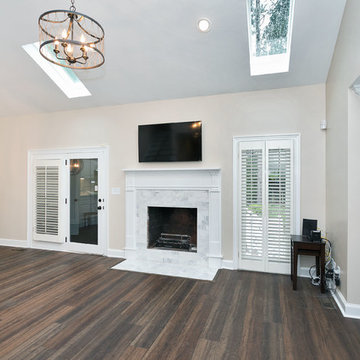
Inspiration for a mid-sized transitional formal enclosed living room in Raleigh with beige walls, dark hardwood floors, a standard fireplace, a stone fireplace surround, a wall-mounted tv and white floor.
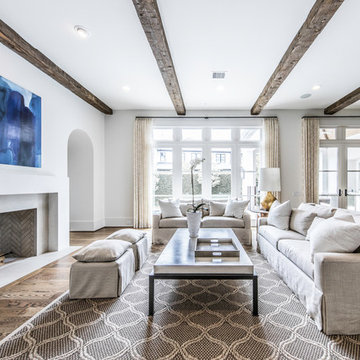
This is an example of a large mediterranean living room in Houston with white walls, dark hardwood floors, a standard fireplace, a plaster fireplace surround, no tv and white floor.
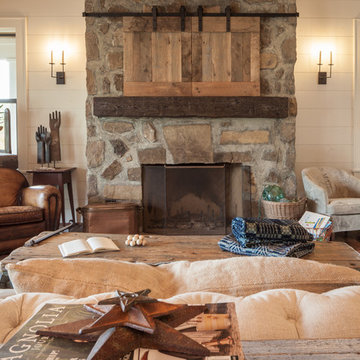
Photo of a mid-sized country formal enclosed living room in Other with white walls, a standard fireplace, a stone fireplace surround, a concealed tv, dark hardwood floors and white floor.
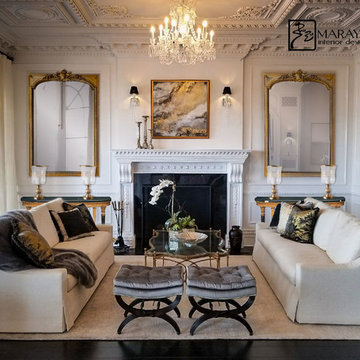
Gold, white and black formal living room with soft, comfortable furnishings on handknotted rugs.
White, gold and almost black are used in this very large, traditional remodel of an original Landry Group Home, filled with contemporary furniture, modern art and decor. White painted moldings on walls and ceilings, combined with black stained wide plank wood flooring. Very grand spaces, including living room, family room, dining room and music room feature hand knotted rugs in modern light grey, gold and black free form styles. All large rooms, including the master suite, feature white painted fireplace surrounds in carved moldings. Music room is stunning in black venetian plaster and carved white details on the ceiling with burgandy velvet upholstered chairs and a burgandy accented Baccarat Crystal chandelier. All lighting throughout the home, including the stairwell and extra large dining room hold Baccarat lighting fixtures. Master suite is composed of his and her baths, a sitting room divided from the master bedroom by beautiful carved white doors. Guest house shows arched white french doors, ornate gold mirror, and carved crown moldings. All the spaces are comfortable and cozy with warm, soft textures throughout. Project Location: Lake Sherwood, Westlake, California. Project designed by Maraya Interior Design. From their beautiful resort town of Ojai, they serve clients in Montecito, Hope Ranch, Malibu and Calabasas, across the tri-county area of Santa Barbara, Ventura and Los Angeles, south to Hidden Hills.
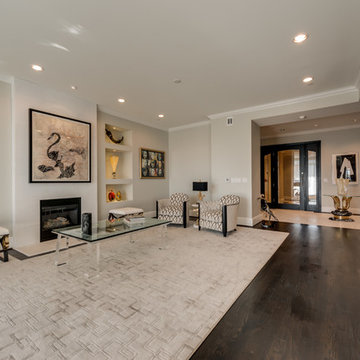
Design ideas for a large transitional open concept living room in Dallas with a music area, white walls, dark hardwood floors, a standard fireplace, a plaster fireplace surround, no tv and white floor.
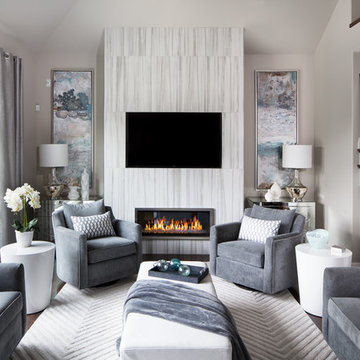
Mid-sized contemporary enclosed living room in Other with grey walls, dark hardwood floors, a ribbon fireplace, a wall-mounted tv, a tile fireplace surround and white floor.
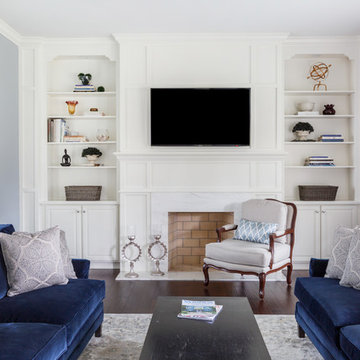
Jessie Preza - Photographer
View of Fireplace wall with built-in bookshelves and wall paneling
Mid-sized transitional enclosed living room in Jacksonville with a library, white walls, dark hardwood floors, a standard fireplace, a wood fireplace surround, a wall-mounted tv and white floor.
Mid-sized transitional enclosed living room in Jacksonville with a library, white walls, dark hardwood floors, a standard fireplace, a wood fireplace surround, a wall-mounted tv and white floor.
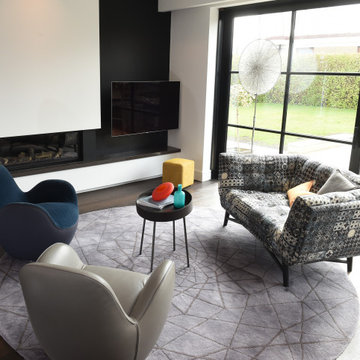
The architecture of this modern house has unique design features. The entrance foyer is bright and spacious with beautiful open frame stairs and large windows. The open-plan interior design combines the living room, dining room and kitchen providing an easy living with a stylish layout. The bathrooms and en-suites throughout the house complement the overall spacious feeling of the house.
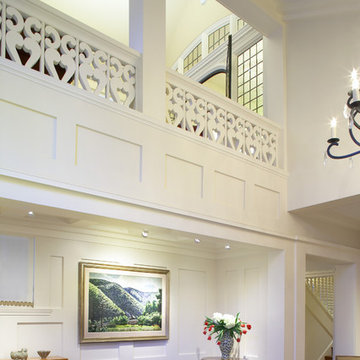
The natural finish woodwork was painted to brighten the space.
Design ideas for a large traditional formal enclosed living room in San Francisco with white walls, dark hardwood floors, no fireplace, no tv and white floor.
Design ideas for a large traditional formal enclosed living room in San Francisco with white walls, dark hardwood floors, no fireplace, no tv and white floor.
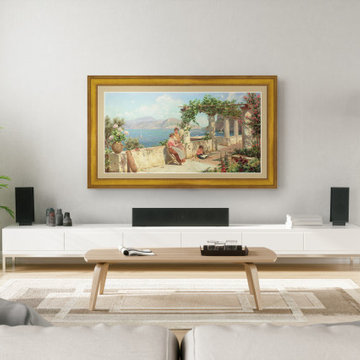
Shown here is our Antique Gold style frame on a Samsung The Frame television. Affordably priced from $299 and specially made for Samsung The Frame TVs.
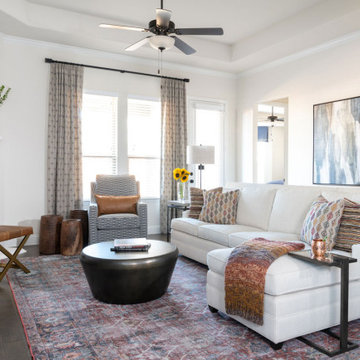
Rustic elegance was brought into this outdoor-loving family home at the Tribute near Lake Lewisville Marina. Each room had hand-sourced furnishing from Nicole Arnold’s partners and vendors; from the live-edge dining table that highlights wood grain to the textured leather pillows in the family room to the metallic thread and iron-base furnishings in the bedroom. This home incorporates nature with a warmth emulating from every detail, all united with plush accents.
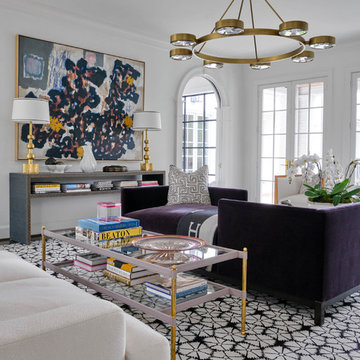
Photo of a transitional living room in Dallas with white walls, dark hardwood floors and white floor.
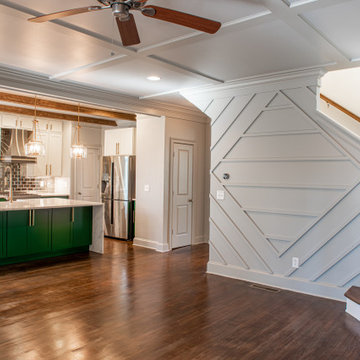
Photo of a mid-sized transitional open concept living room in Atlanta with grey walls, dark hardwood floors, a standard fireplace, a wood fireplace surround, white floor, coffered and decorative wall panelling.
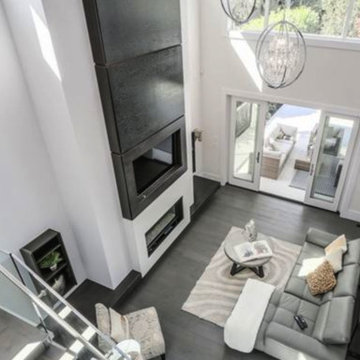
Alexandra Hristova
Photo of an expansive modern formal open concept living room in Vancouver with grey walls, dark hardwood floors, a standard fireplace, a tile fireplace surround, a wall-mounted tv and white floor.
Photo of an expansive modern formal open concept living room in Vancouver with grey walls, dark hardwood floors, a standard fireplace, a tile fireplace surround, a wall-mounted tv and white floor.
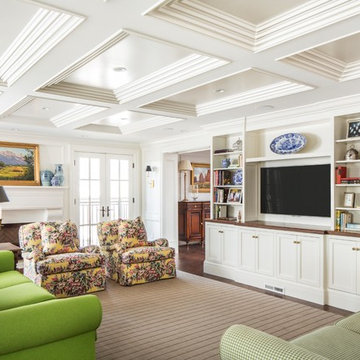
Photo of a traditional living room in Salt Lake City with white walls, dark hardwood floors, a standard fireplace, a wood fireplace surround, a wall-mounted tv and white floor.
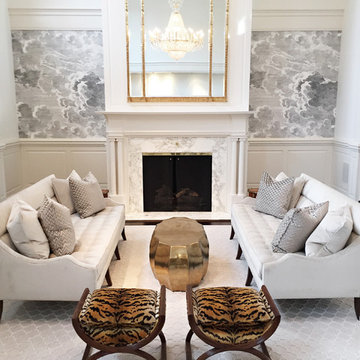
Design ideas for a large contemporary formal enclosed living room in Baltimore with white walls, dark hardwood floors, a standard fireplace, a stone fireplace surround, no tv and white floor.
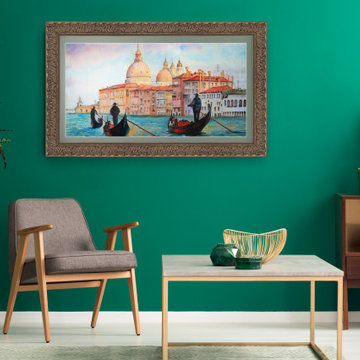
Shown here is our Tuscan Gold style frame on a Samsung The Frame television. Affordably priced from $399 and specially made for Samsung The Frame TVs.
Living Room Design Photos with Dark Hardwood Floors and White Floor
1