Living Room Design Photos with Pink Floor and White Floor
Refine by:
Budget
Sort by:Popular Today
1 - 20 of 9,878 photos
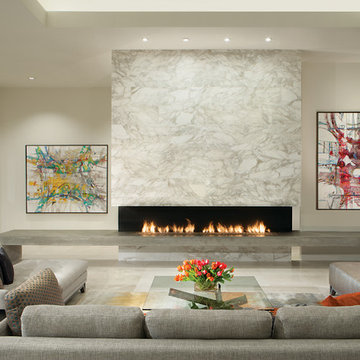
Design ideas for a mid-sized contemporary formal open concept living room in Phoenix with white walls, a ribbon fireplace, marble floors, a stone fireplace surround, no tv and white floor.

The dark green walls make the alcoves seem deeper, contrasted with light coloured furniture and textures to create a contemporary living room.
Design ideas for a mid-sized traditional living room in Other with green walls, dark hardwood floors, a standard fireplace, a wood fireplace surround and white floor.
Design ideas for a mid-sized traditional living room in Other with green walls, dark hardwood floors, a standard fireplace, a wood fireplace surround and white floor.

Traditional open concept living room in Other with grey walls, carpet, a standard fireplace, a wall-mounted tv, white floor and panelled walls.

Mid-sized scandinavian open concept living room in Manchester with white walls, light hardwood floors, a standard fireplace, a tile fireplace surround, a concealed tv, white floor, wood and decorative wall panelling.

This Rivers Spencer living room was designed with the idea of livable luxury in mind. Using soft tones of blues, taupes, and whites the space is serene and comfortable for the home owner.
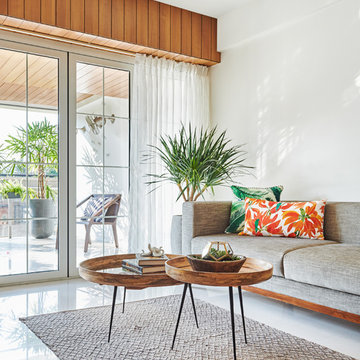
The living room revolves around the botanical painting which influences the choice of furnishings of the furniture around. The all white flooring symbolises the snow and the copper chinnar leaves scattered on the floor bring in the flavour of the fall season. The vertical fins on pivot add an element of privacy to the dinning area as well as create an interesting and playful element in living space.
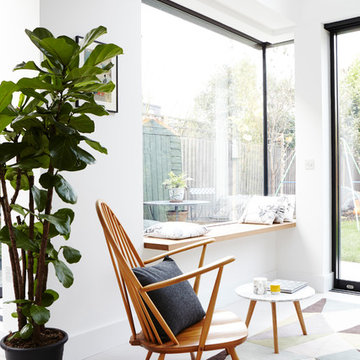
Ground floor reading room with window seat
Inspiration for a scandinavian enclosed living room in London with a library, white walls, no tv and white floor.
Inspiration for a scandinavian enclosed living room in London with a library, white walls, no tv and white floor.
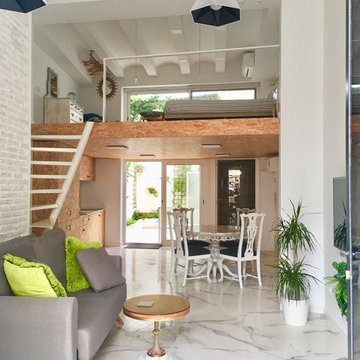
Inspiration for a mid-sized contemporary open concept living room in Valencia with white walls, porcelain floors, no fireplace and white floor.
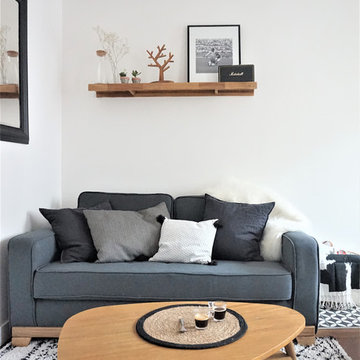
Amandine Branji ADC l'atelier d'à côté
Contemporary living room in Paris with white walls and white floor.
Contemporary living room in Paris with white walls and white floor.
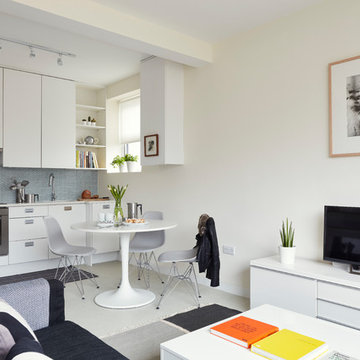
Philip Lauterbach
Design ideas for a small contemporary living room in Dublin with white walls, vinyl floors, no fireplace and white floor.
Design ideas for a small contemporary living room in Dublin with white walls, vinyl floors, no fireplace and white floor.
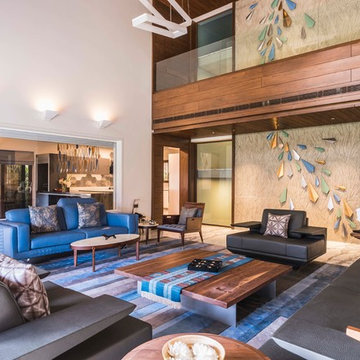
Ishita Sitwala
This is an example of an asian formal living room in Other with white walls, marble floors and white floor.
This is an example of an asian formal living room in Other with white walls, marble floors and white floor.
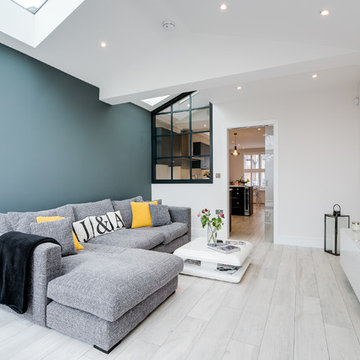
Photo of a contemporary living room in London with white walls, painted wood floors, a wall-mounted tv and white floor.
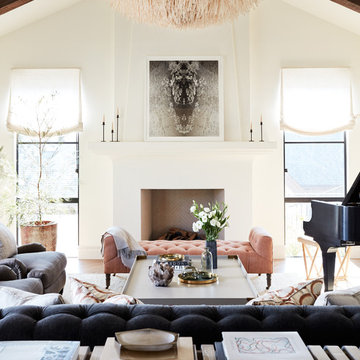
Photo by John Merkl
This is an example of a mid-sized mediterranean open concept living room in San Francisco with a music area, white walls, medium hardwood floors, a standard fireplace, a plaster fireplace surround and white floor.
This is an example of a mid-sized mediterranean open concept living room in San Francisco with a music area, white walls, medium hardwood floors, a standard fireplace, a plaster fireplace surround and white floor.
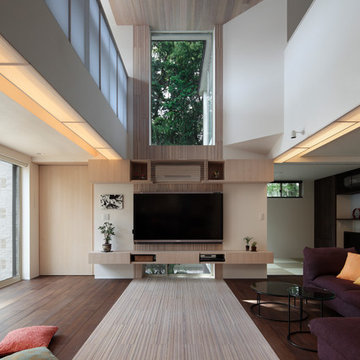
参道を行き交う人からの視線をかわしつつ、常緑樹の樹々の梢と緑を大胆に借景している。右奥には畳の間。テレビボードの後ろは坪庭となっている。建築照明を灯した様子。床材はバンブー風呂^リング。焦げ茶色部分に一部ホワイト部分をコンビネーションして、それがテレビボードから吹抜まで伸びやかに連続しています。
★撮影|黒住直臣★施工|TH-1
★コーディネート|ザ・ハウス
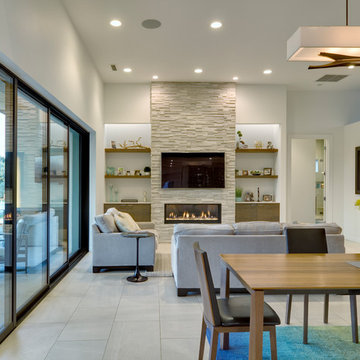
Steve Keating
This is an example of a mid-sized modern open concept living room in Seattle with white walls, porcelain floors, a ribbon fireplace, a stone fireplace surround, a wall-mounted tv and white floor.
This is an example of a mid-sized modern open concept living room in Seattle with white walls, porcelain floors, a ribbon fireplace, a stone fireplace surround, a wall-mounted tv and white floor.
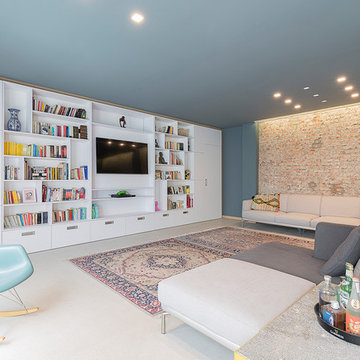
luca iacono
This is an example of a contemporary living room in Milan with blue walls, carpet, a built-in media wall and white floor.
This is an example of a contemporary living room in Milan with blue walls, carpet, a built-in media wall and white floor.
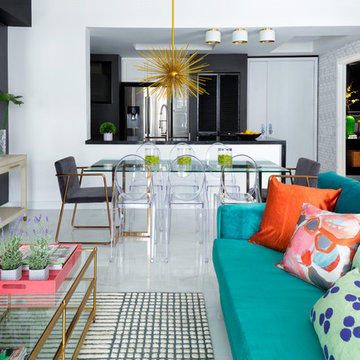
Feature in: Luxe Magazine Miami & South Florida Luxury Magazine
If visitors to Robyn and Allan Webb’s one-bedroom Miami apartment expect the typical all-white Miami aesthetic, they’ll be pleasantly surprised upon stepping inside. There, bold theatrical colors, like a black textured wallcovering and bright teal sofa, mix with funky patterns,
such as a black-and-white striped chair, to create a space that exudes charm. In fact, it’s the wife’s style that initially inspired the design for the home on the 20th floor of a Brickell Key high-rise. “As soon as I saw her with a green leather jacket draped across her shoulders, I knew we would be doing something chic that was nothing like the typical all- white modern Miami aesthetic,” says designer Maite Granda of Robyn’s ensemble the first time they met. The Webbs, who often vacation in Paris, also had a clear vision for their new Miami digs: They wanted it to exude their own modern interpretation of French decor.
“We wanted a home that was luxurious and beautiful,”
says Robyn, noting they were downsizing from a four-story residence in Alexandria, Virginia. “But it also had to be functional.”
To read more visit: https:
https://maitegranda.com/wp-content/uploads/2018/01/LX_MIA18_HOM_MaiteGranda_10.pdf
Rolando Diaz
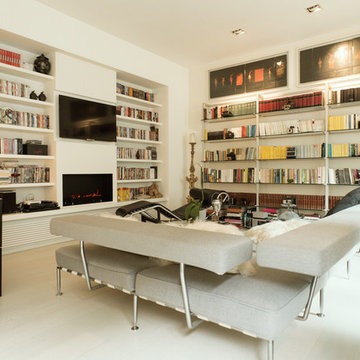
foto Chris Milo
Photo of a mid-sized contemporary enclosed living room in Rome with a library, white walls, a ribbon fireplace, a plaster fireplace surround, a wall-mounted tv, white floor and painted wood floors.
Photo of a mid-sized contemporary enclosed living room in Rome with a library, white walls, a ribbon fireplace, a plaster fireplace surround, a wall-mounted tv, white floor and painted wood floors.
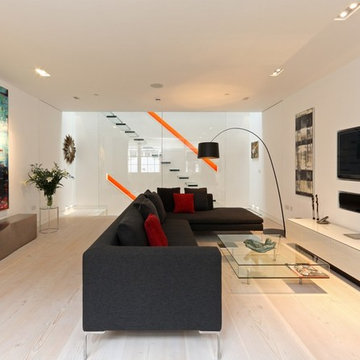
We were asked by the client to produce designs for a small mews house that would maximise the potential of the site on this very compact footprint. One of the principal design requirements was to bring as much natural light down through the building as possible without compromising room sizes and spacial arrangements. Both a full basement and roof extension have been added doubling the floor area. A stacked two storey cantilevered glass stair with full height glazed screens connects the upper floors to the basement maximising daylight penetration. The positioning and the transparency of the stair on the rear wall of the house create the illusion of space and provide a dramatic statement in the open plan rooms of the house. Wide plank, full length, natural timber floors are used as a warm contrast to the harder glazed elements.
The project was highly commended at the United Kingdom Property Awards and commended at the Sunday Times British Homes Awards. The project has been published in Grand Designs Magazine, The Sunday Times and Sunday Telegraph.
Project Location: Princes Mews, Notting Hill Gate
Project Type: New Build
Internal Floor Area after: 150m2
Photography: Nerida Howard Photography
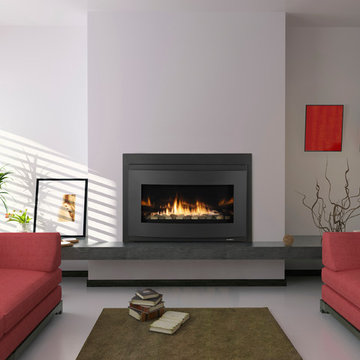
Inspiration for a mid-sized contemporary open concept living room in Other with white walls, a standard fireplace, a metal fireplace surround and white floor.
Living Room Design Photos with Pink Floor and White Floor
1