Living Room Design Photos with White Floor and Timber
Refine by:
Budget
Sort by:Popular Today
1 - 20 of 63 photos
Item 1 of 3

The Ross Peak Great Room Guillotine Fireplace is the perfect focal point for this contemporary room. The guillotine fireplace door consists of a custom formed brass mesh door, providing a geometric element when the door is closed. The fireplace surround is Natural Etched Steel, with a complimenting brass mantle. Shown with custom niche for Fireplace Tools.

Inspiration for an expansive transitional open concept living room in Philadelphia with beige walls, a ribbon fireplace, a stone fireplace surround, a built-in media wall, white floor and timber.
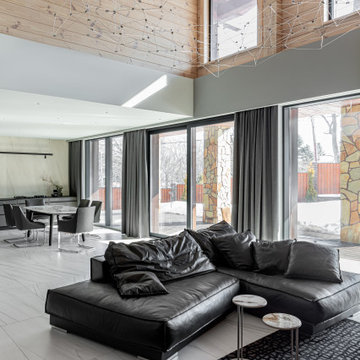
Inspiration for a large contemporary living room in Other with grey walls, porcelain floors, a freestanding tv, white floor, timber and decorative wall panelling.
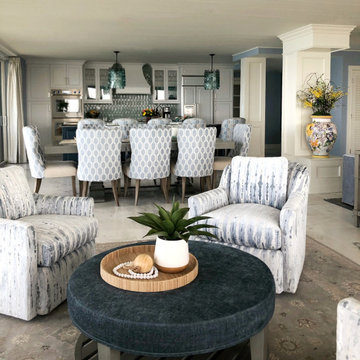
Large beach style open concept living room in Tampa with blue walls, porcelain floors, a wall-mounted tv, white floor and timber.
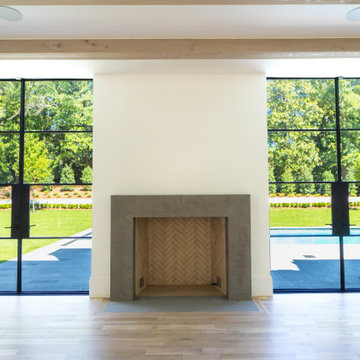
Design ideas for a large modern open concept living room in Atlanta with white walls, light hardwood floors, a standard fireplace, a stone fireplace surround, a built-in media wall, white floor and timber.
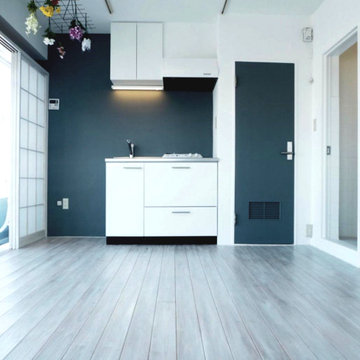
Photo of a small formal open concept living room in Tokyo with white walls, light hardwood floors, no fireplace, no tv, white floor, timber and planked wall panelling.
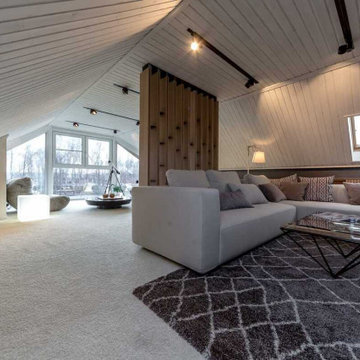
Пространство такой площади и таких пропорций необходимо зонировать, чтобы добиться уюта. Поэтому было решено сделать две зоны. Диванная – ближе к лестнице, в глубине помещения. И напольная игровая зона с бескаркасными креслами – у высокого окна.
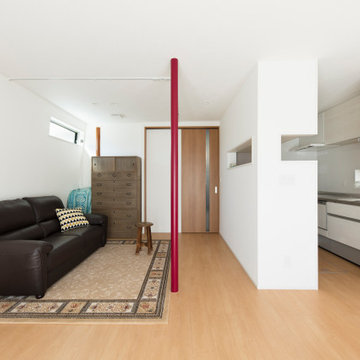
赤い丸柱が特徴的なリビング。この赤い柱はこの家を支える大黒柱の役割を持っている。
This is an example of a mid-sized modern open concept living room in Tokyo with white walls, plywood floors, no fireplace, white floor, timber and planked wall panelling.
This is an example of a mid-sized modern open concept living room in Tokyo with white walls, plywood floors, no fireplace, white floor, timber and planked wall panelling.
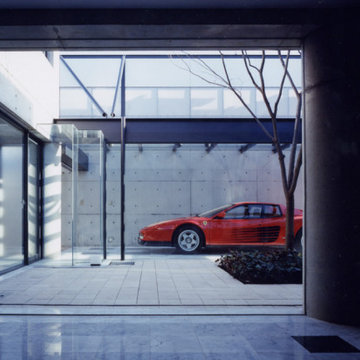
中庭に向かって大きな開口部を設けた明るく快適な居間。居間からは中庭と一体となった素晴らしい愛車のフォルムが楽しめます
Design ideas for a mid-sized modern open concept living room in Other with grey walls, marble floors, white floor and timber.
Design ideas for a mid-sized modern open concept living room in Other with grey walls, marble floors, white floor and timber.
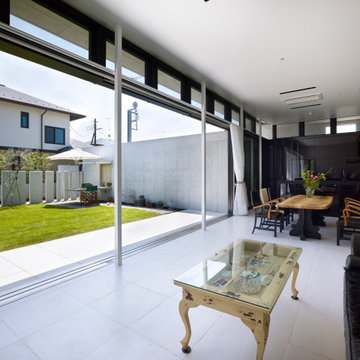
Contemporary open concept living room with grey walls, porcelain floors, white floor and timber.
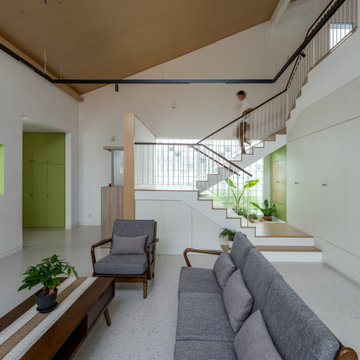
Family Circle embodies the essence of open-plan living and spatial transparency, fostering seamless interactions among family members, between indoors and outdoors, and across different levels.
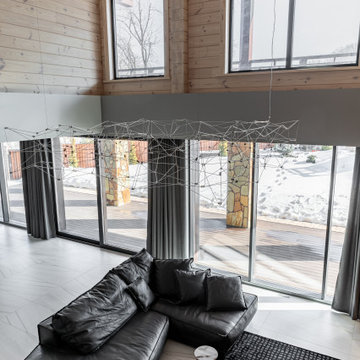
Design ideas for a large contemporary living room in Other with grey walls, porcelain floors, a standard fireplace, a stone fireplace surround, a freestanding tv, white floor, timber and decorative wall panelling.
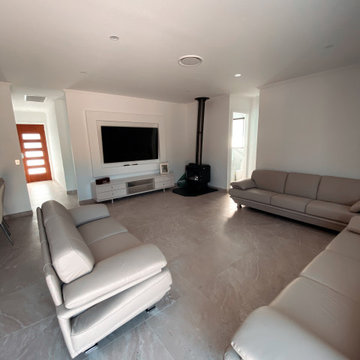
Photo of a mid-sized country formal living room in Sydney with white walls, limestone floors, a hanging fireplace, a plaster fireplace surround, a built-in media wall, white floor, timber and brick walls.
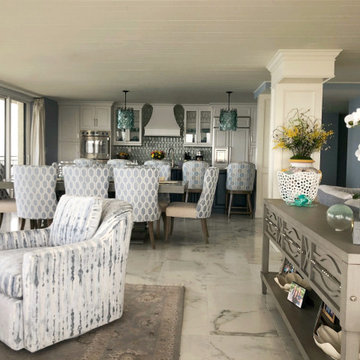
Design ideas for a large beach style open concept living room in Tampa with blue walls, porcelain floors, a wall-mounted tv, white floor and timber.
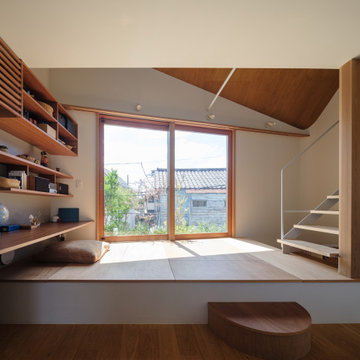
2階こあがり(リビング)
こあがりの床は、緑を近く感じられるようテラスの植栽を同じ高さに揃えました。床下は収納になっています。階段奥がこさがり。
写真:西川公朗
Design ideas for a mid-sized modern open concept living room in Tokyo with white walls, plywood floors, no tv, white floor, timber and planked wall panelling.
Design ideas for a mid-sized modern open concept living room in Tokyo with white walls, plywood floors, no tv, white floor, timber and planked wall panelling.
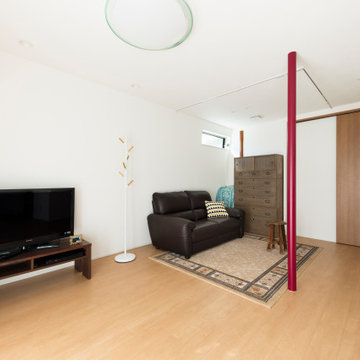
リビングの奥には、お母様がお嫁入りした時からお使いの桐の箪笥を置き、お母様がいらした時にくつろげるご家族が一緒にくつろげるスペースを構成しました。
Photo of a mid-sized modern open concept living room in Tokyo with white walls, plywood floors, white floor, timber and planked wall panelling.
Photo of a mid-sized modern open concept living room in Tokyo with white walls, plywood floors, white floor, timber and planked wall panelling.
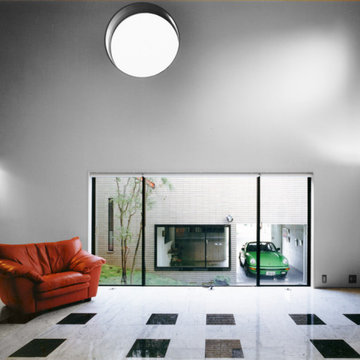
メインの居間は、吹抜けの象徴的な空間とし、中庭と一体化され四季を感じるとともに、愛車を眺めることができます。この住まいには、様々なステージが設定され、住み手の素晴らしい感動の記憶の断片として心の中に残ってくれることを願っています。
Photo of a mid-sized modern open concept living room in Other with white walls, marble floors, white floor, timber and planked wall panelling.
Photo of a mid-sized modern open concept living room in Other with white walls, marble floors, white floor, timber and planked wall panelling.
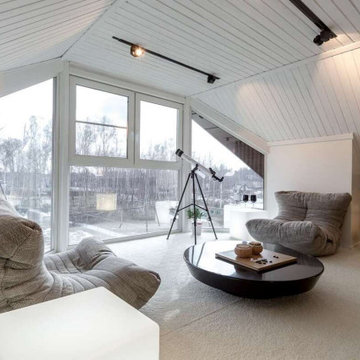
Отзыв героев программы "Дачный ответ": Вся комната была наполнена уютом, теплом и светом: светящиеся квадраты – то ли светильники, то ли стулья, белый, мягкий, с большим ворсом ковролин, белый потолок, подсветка по периметру комнаты в нишах, мягкий светлый диван, нереальные кресла, которые, когда на них садишься, приобретают удобную форму тела человека, телевизор и много других мелочей, которые казались простыми, но так правильно и красиво вписывались в наш новый интерьер."
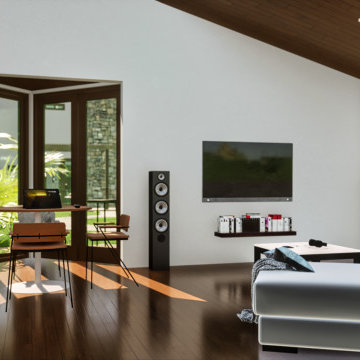
Vista hacia solarium y terraza
Design ideas for a mid-sized country formal enclosed living room in Other with white walls, dark hardwood floors, a standard fireplace, a wall-mounted tv, white floor, timber and brick walls.
Design ideas for a mid-sized country formal enclosed living room in Other with white walls, dark hardwood floors, a standard fireplace, a wall-mounted tv, white floor, timber and brick walls.
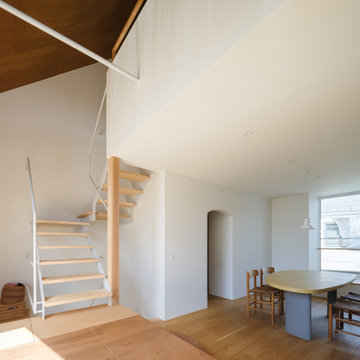
こあがりから吹抜け、ダイニングを見る
写真:西川公朗
Inspiration for a mid-sized modern open concept living room in Tokyo with white walls, plywood floors, no tv, white floor, timber and planked wall panelling.
Inspiration for a mid-sized modern open concept living room in Tokyo with white walls, plywood floors, no tv, white floor, timber and planked wall panelling.
Living Room Design Photos with White Floor and Timber
1