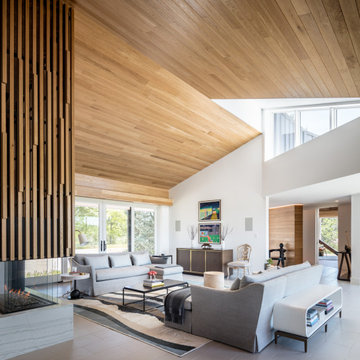Living Room Design Photos with White Floor and Wood
Refine by:
Budget
Sort by:Popular Today
1 - 20 of 83 photos
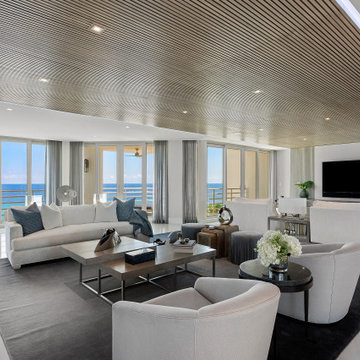
Design ideas for a mid-sized contemporary open concept living room in Miami with white walls, marble floors, a wall-mounted tv, white floor and wood.
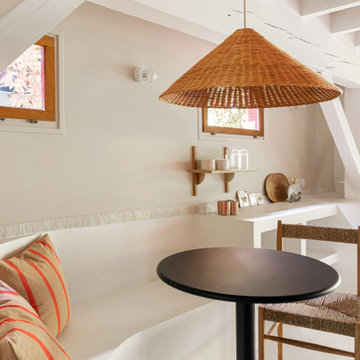
Vue banquette sur mesure en béton ciré.
Projet La Cabane du Lac, Lacanau, par Studio Pépites.
Photographies Lionel Moreau.
Photo of a mediterranean open concept living room in Bordeaux with beige walls, concrete floors, white floor, wood and wallpaper.
Photo of a mediterranean open concept living room in Bordeaux with beige walls, concrete floors, white floor, wood and wallpaper.
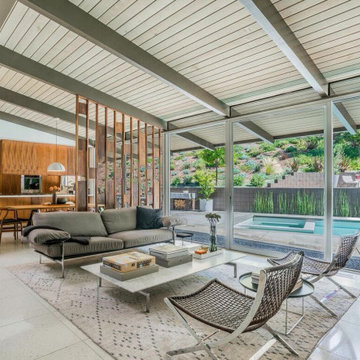
Family room looking into kitchen.
Photo of a mid-sized midcentury formal open concept living room in Los Angeles with no fireplace, white floor, exposed beam and wood.
Photo of a mid-sized midcentury formal open concept living room in Los Angeles with no fireplace, white floor, exposed beam and wood.

Large modern open concept living room in Singapore with brown walls, marble floors, a standard fireplace, a wood fireplace surround, a built-in media wall, white floor, wood and wood walls.

Projet de Tiny House sur les toits de Paris, avec 17m² pour 4 !
This is an example of a small asian loft-style living room in Paris with a library, concrete floors, white floor, wood and wood walls.
This is an example of a small asian loft-style living room in Paris with a library, concrete floors, white floor, wood and wood walls.
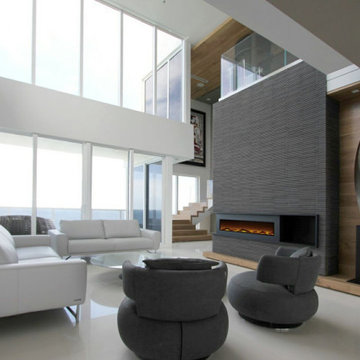
As one of the most exclusive PH is Sunny Isles, this unit is been tailored to satisfied all needs of modern living.
This is an example of a large modern formal open concept living room in Miami with white walls, porcelain floors, a corner fireplace, a stone fireplace surround, no tv, white floor, wood and wallpaper.
This is an example of a large modern formal open concept living room in Miami with white walls, porcelain floors, a corner fireplace, a stone fireplace surround, no tv, white floor, wood and wallpaper.
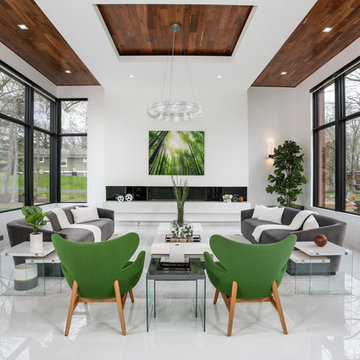
Inspiration for a contemporary formal living room in Detroit with white walls, a ribbon fireplace, white floor and wood.
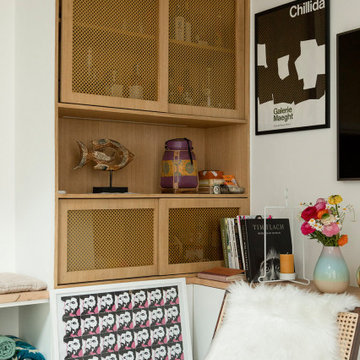
Ce duplex de 100m² en région parisienne a fait l’objet d’une rénovation partielle par nos équipes ! L’objectif était de rendre l’appartement à la fois lumineux et convivial avec quelques touches de couleur pour donner du dynamisme.
Nous avons commencé par poncer le parquet avant de le repeindre, ainsi que les murs, en blanc franc pour réfléchir la lumière. Le vieil escalier a été remplacé par ce nouveau modèle en acier noir sur mesure qui contraste et apporte du caractère à la pièce.
Nous avons entièrement refait la cuisine qui se pare maintenant de belles façades en bois clair qui rappellent la salle à manger. Un sol en béton ciré, ainsi que la crédence et le plan de travail ont été posés par nos équipes, qui donnent un côté loft, que l’on retrouve avec la grande hauteur sous-plafond et la mezzanine. Enfin dans le salon, de petits rangements sur mesure ont été créé, et la décoration colorée donne du peps à l’ensemble.
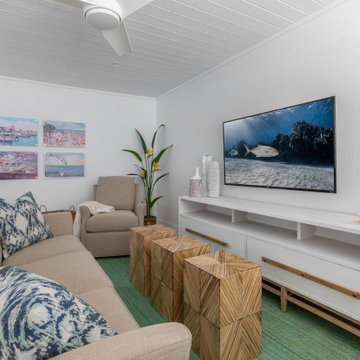
Modern and earthy foot stools bring clean lines to the living room.
Small beach style open concept living room in Tampa with white walls, ceramic floors, a wall-mounted tv, white floor and wood.
Small beach style open concept living room in Tampa with white walls, ceramic floors, a wall-mounted tv, white floor and wood.
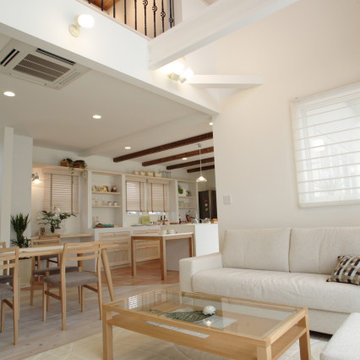
Photo of a large modern open concept living room in Other with light hardwood floors, white floor, wood and wallpaper.

Mid-sized scandinavian open concept living room in Manchester with white walls, light hardwood floors, a standard fireplace, a tile fireplace surround, a concealed tv, white floor, wood and decorative wall panelling.
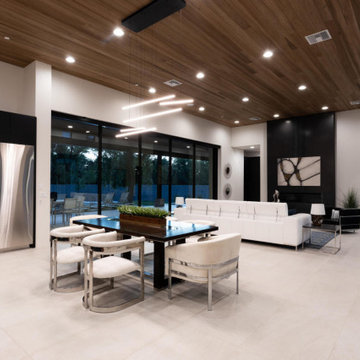
Inspiration for a large modern formal open concept living room in Phoenix with white walls, ceramic floors, a standard fireplace, a metal fireplace surround, a wall-mounted tv, white floor and wood.
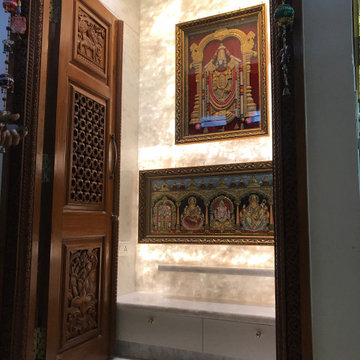
Traditional puja room with Brazilian white marble & teak wood combination.
Photo of a small traditional enclosed living room in Bengaluru with white walls, marble floors, white floor, wood and panelled walls.
Photo of a small traditional enclosed living room in Bengaluru with white walls, marble floors, white floor, wood and panelled walls.
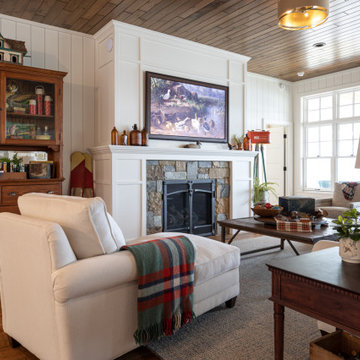
From this viewpoint, the living room draws your eyes to its white wood-clad fireplace, framed by a rustic stone enclosure and elegant wrought-iron doors. Above the mantle, a framed TV blends seamlessly into the décor, displaying artwork that echoes the room's aesthetic. To the side, an antique hutch steals the show, showcasing a curated collection of antique flashlights and other eclectic treasures. Every detail is thoughtfully placed, making it a room that's not just for living, but for appreciating the finer things in life.

Wish you were here to see this beauty - pictures do it no justice!
Inspiration for an expansive transitional living room in Miami with a home bar, beige walls, porcelain floors, a ribbon fireplace, a stone fireplace surround, white floor, wood and wallpaper.
Inspiration for an expansive transitional living room in Miami with a home bar, beige walls, porcelain floors, a ribbon fireplace, a stone fireplace surround, white floor, wood and wallpaper.
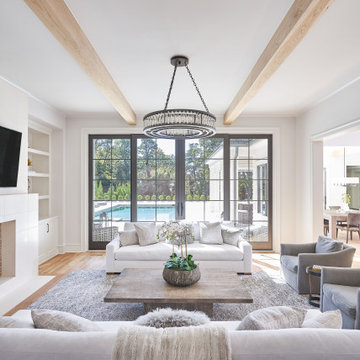
This is an example of a living room in Charlotte with white walls, medium hardwood floors, a standard fireplace, a tile fireplace surround, a wall-mounted tv, white floor and wood.
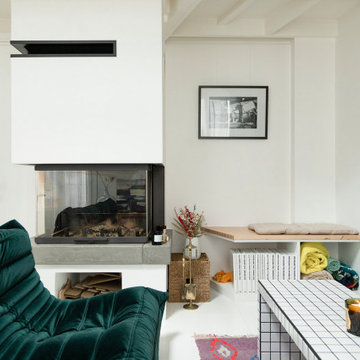
Ce duplex de 100m² en région parisienne a fait l’objet d’une rénovation partielle par nos équipes ! L’objectif était de rendre l’appartement à la fois lumineux et convivial avec quelques touches de couleur pour donner du dynamisme.
Nous avons commencé par poncer le parquet avant de le repeindre, ainsi que les murs, en blanc franc pour réfléchir la lumière. Le vieil escalier a été remplacé par ce nouveau modèle en acier noir sur mesure qui contraste et apporte du caractère à la pièce.
Nous avons entièrement refait la cuisine qui se pare maintenant de belles façades en bois clair qui rappellent la salle à manger. Un sol en béton ciré, ainsi que la crédence et le plan de travail ont été posés par nos équipes, qui donnent un côté loft, que l’on retrouve avec la grande hauteur sous-plafond et la mezzanine. Enfin dans le salon, de petits rangements sur mesure ont été créé, et la décoration colorée donne du peps à l’ensemble.
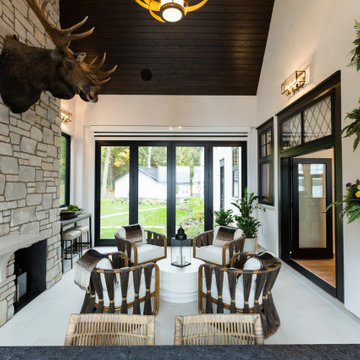
A three-season room featuring a stone fireplace and pizza oven. Phatom screens.
Design ideas for a living room in Other with white walls, a standard fireplace, a stone fireplace surround, white floor and wood.
Design ideas for a living room in Other with white walls, a standard fireplace, a stone fireplace surround, white floor and wood.
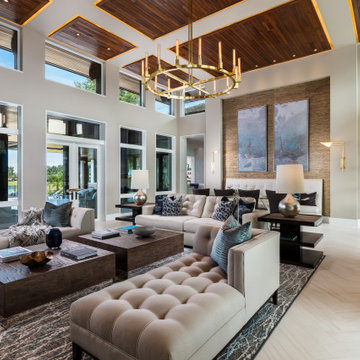
Photo of a contemporary enclosed living room in Tampa with beige walls, white floor and wood.
Living Room Design Photos with White Floor and Wood
1
