Living Room Design Photos with White Walls and a Corner TV

Cozy family room off of the main kitchen, great place to relax and read a book by the fireplace or just chill out and watch tv.
This is an example of a mid-sized transitional open concept living room in Salt Lake City with white walls, light hardwood floors, a standard fireplace, a corner tv, brown floor and timber.
This is an example of a mid-sized transitional open concept living room in Salt Lake City with white walls, light hardwood floors, a standard fireplace, a corner tv, brown floor and timber.
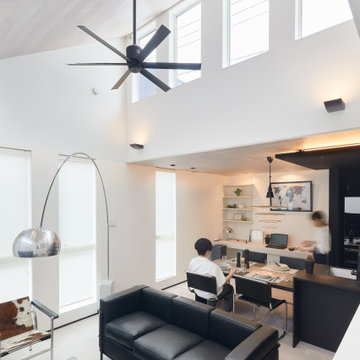
Inspiration for a large modern formal open concept living room in Tokyo Suburbs with white walls, plywood floors, a corner tv, grey floor, wood and wallpaper.
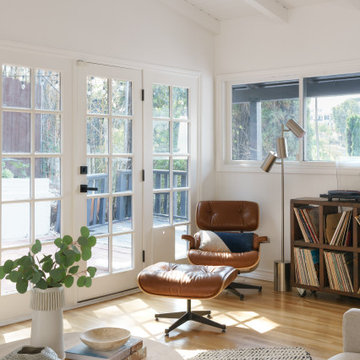
Living room furnishing and remodel
Photo of a small midcentury open concept living room in Los Angeles with white walls, medium hardwood floors, a corner fireplace, a brick fireplace surround, a corner tv, brown floor and timber.
Photo of a small midcentury open concept living room in Los Angeles with white walls, medium hardwood floors, a corner fireplace, a brick fireplace surround, a corner tv, brown floor and timber.
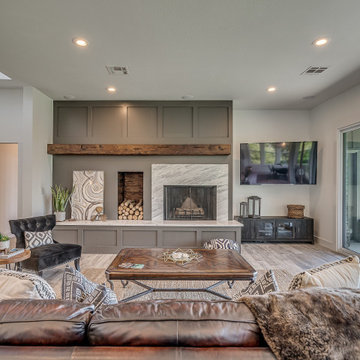
Living room with a view of the lake - featuring a modern fireplace with Quartzite surround, distressed beam, and firewood storage.
This is an example of a large arts and crafts open concept living room with white walls, ceramic floors, a standard fireplace, a stone fireplace surround, a corner tv and grey floor.
This is an example of a large arts and crafts open concept living room with white walls, ceramic floors, a standard fireplace, a stone fireplace surround, a corner tv and grey floor.
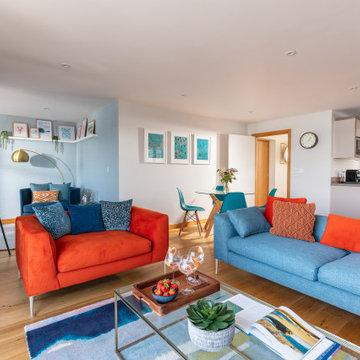
Waterside Apartment overlooking Falmouth Marina and Restronguet. This apartment was a blank canvas of Brilliant White and oak flooring. It now encapsulates shades of the ocean and the richness of sunsets, creating a unique, luxury and colourful space.

Main area of country cabin. Sleeper sofa to allow for more sleeping room.
Photo of a mid-sized country loft-style living room in Other with white walls, light hardwood floors, a standard fireplace, a corner tv and vaulted.
Photo of a mid-sized country loft-style living room in Other with white walls, light hardwood floors, a standard fireplace, a corner tv and vaulted.
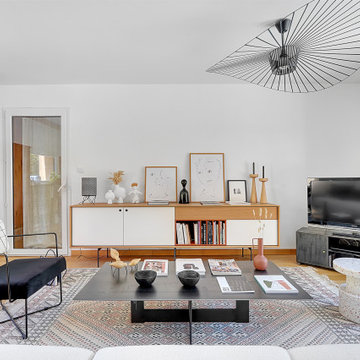
Contemporary living room in Toulouse with white walls, light hardwood floors, a corner tv and beige floor.
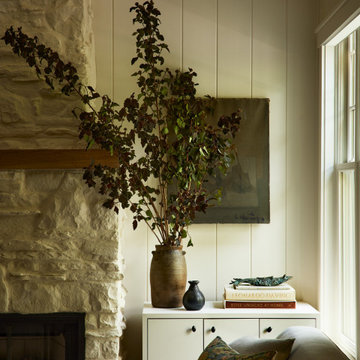
A country club respite for our busy professional Bostonian clients. Our clients met in college and have been weekending at the Aquidneck Club every summer for the past 20+ years. The condos within the original clubhouse seldom come up for sale and gather a loyalist following. Our clients jumped at the chance to be a part of the club's history for the next generation. Much of the club’s exteriors reflect a quintessential New England shingle style architecture. The internals had succumbed to dated late 90s and early 2000s renovations of inexpensive materials void of craftsmanship. Our client’s aesthetic balances on the scales of hyper minimalism, clean surfaces, and void of visual clutter. Our palette of color, materiality & textures kept to this notion while generating movement through vintage lighting, comfortable upholstery, and Unique Forms of Art.
A Full-Scale Design, Renovation, and furnishings project.
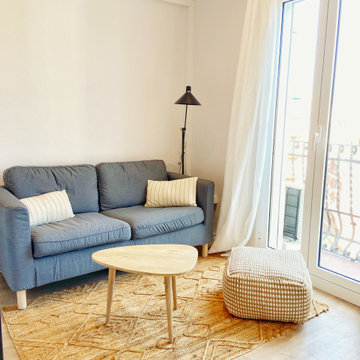
Salón de apartamento pequeño en Barcelona para piso en alquiler de temporada.
This is an example of a small scandinavian open concept living room in Barcelona with white walls, laminate floors, a corner tv and beige floor.
This is an example of a small scandinavian open concept living room in Barcelona with white walls, laminate floors, a corner tv and beige floor.
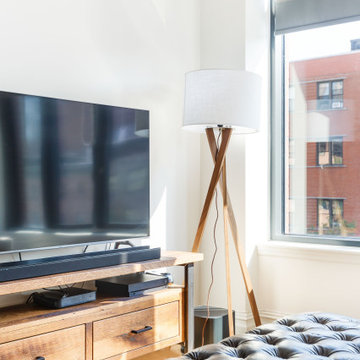
Bachelor Pad in Union Square, Manhattan.
Mid-sized arts and crafts enclosed living room in New York with a library, white walls, light hardwood floors, no fireplace, a corner tv, brown floor and coffered.
Mid-sized arts and crafts enclosed living room in New York with a library, white walls, light hardwood floors, no fireplace, a corner tv, brown floor and coffered.
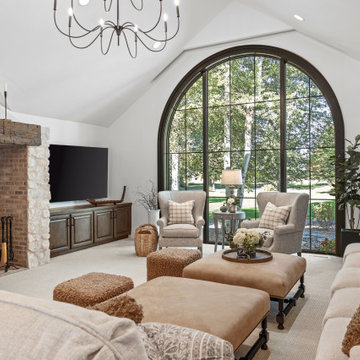
Living Room
Photo of a large open concept living room in Other with white walls, medium hardwood floors, a wood stove, a brick fireplace surround, a corner tv, beige floor and vaulted.
Photo of a large open concept living room in Other with white walls, medium hardwood floors, a wood stove, a brick fireplace surround, a corner tv, beige floor and vaulted.
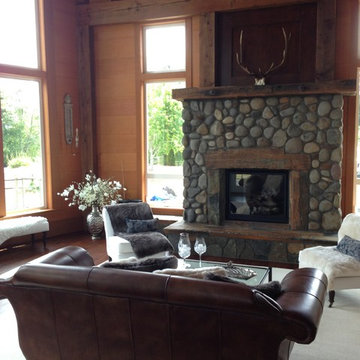
Monogram Interior Design
Large country formal loft-style living room in Portland with white walls, dark hardwood floors, a standard fireplace, a stone fireplace surround and a corner tv.
Large country formal loft-style living room in Portland with white walls, dark hardwood floors, a standard fireplace, a stone fireplace surround and a corner tv.

Design ideas for a small open concept living room in New Orleans with white walls, porcelain floors, a corner tv, beige floor and wood walls.
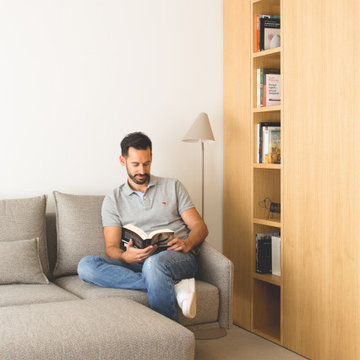
Mid-sized scandinavian open concept living room in Other with a library, white walls, porcelain floors, a corner tv and beige floor.
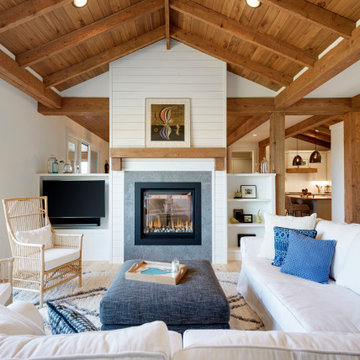
Douglas Fir tongue and groove + beams and two sided fireplace highlight this cozy, livable great room
Mid-sized country open concept living room in Minneapolis with white walls, light hardwood floors, a two-sided fireplace, a concrete fireplace surround, a corner tv and brown floor.
Mid-sized country open concept living room in Minneapolis with white walls, light hardwood floors, a two-sided fireplace, a concrete fireplace surround, a corner tv and brown floor.
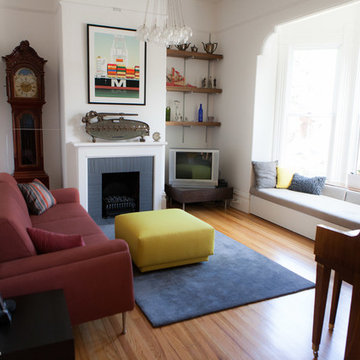
Benjamin Photographics
Mid-sized contemporary enclosed living room in San Francisco with white walls, light hardwood floors, a standard fireplace, a brick fireplace surround and a corner tv.
Mid-sized contemporary enclosed living room in San Francisco with white walls, light hardwood floors, a standard fireplace, a brick fireplace surround and a corner tv.

This is an example of a large traditional formal loft-style living room in Indianapolis with white walls, medium hardwood floors, a standard fireplace, a brick fireplace surround, a corner tv, brown floor, exposed beam and brick walls.

Our Cheshire based Client’s came to us for an inviting yet industrial look and feel with a focus on cool tones. We helped to introduce this through our Interior Design and Styling knowledge.
They had felt previously that they had purchased pieces that they weren’t exactly what they were looking for once they had arrived. Finding themselves making expensive mistakes and replacing items over time. They wanted to nail the process first time around on their Victorian Property which they had recently moved to.
During our extensive discovery and design process, we took the time to get to know our Clients taste’s and what they were looking to achieve. After showing them some initial timeless ideas, they were really pleased with the initial proposal. We introduced our Client’s desired look and feel, whilst really considering pieces that really started to make the house feel like home which are also based on their interests.
The handover to our Client was a great success and was really well received. They have requested us to help out with another space within their home as a total surprise, we are really honoured and looking forward to starting!

Living room furnishing and remodel
Inspiration for a small midcentury open concept living room in Los Angeles with white walls, medium hardwood floors, a corner fireplace, a brick fireplace surround, a corner tv, brown floor and timber.
Inspiration for a small midcentury open concept living room in Los Angeles with white walls, medium hardwood floors, a corner fireplace, a brick fireplace surround, a corner tv, brown floor and timber.

Upgraged townhome to meet the ski bum's needs in the winter and avid hiker in the summer. This retreat was designed to maximize a small space environment, add a touch of class while increasing profits for the owner's Airbnb marketplace.
Living Room Design Photos with White Walls and a Corner TV
1