Living Room Design Photos with White Walls and a Freestanding TV
Refine by:
Budget
Sort by:Popular Today
1 - 20 of 17,893 photos
Item 1 of 3

There’s nothing more satisfying and heart-warming to work with clients on multiple projects. I consider myself so fortunate to have met and worked with my Cremorne clients.
The first time, I completed a full renovation of their then Mosman federation home back in 2007.
This wonderful couple trusted me implicitly. As a designer, it’s one of the best feelings when clients are so willing to take on and run with your ideas. Getting to know your clients and forge lifetime friendships is an absolute privilege.
So, in 2019 Ken and Pip, now empty-nesters, contacted me to help them with their brand-new abode.
A considerable departure from their very traditional style that they’d left in Mosman. They wanted a new look. A complete departure, to a simple, sleek, and comfortable look, yet with an on-trend, but timeless feel.
I’m so lucky to have worked with these amazing people.

Built in storage hides entertainment equipment and incorporates a folded steel stair to a mezzanine storage space in this apartment. Custom designed floating shelves easily allow for a rotating display of the owners art collection. By keeping clutter hidden away this apartment is kept simple and spacious.

Custom gas fireplace, stone cladding, sheer curtains
Contemporary formal open concept living room in Canberra - Queanbeyan with carpet, a standard fireplace, a stone fireplace surround, white walls, a freestanding tv and beige floor.
Contemporary formal open concept living room in Canberra - Queanbeyan with carpet, a standard fireplace, a stone fireplace surround, white walls, a freestanding tv and beige floor.

A combination of bricks, cement sheet, copper and Colorbond combine harmoniously to produce a striking street appeal. Internally the layout follows the client's brief to maintain a level of privacy for multiple family members while also taking advantage of the view and north facing orientation. The level of detail and finish is exceptional throughout the home with the added complexity of incorporating building materials sourced from overseas.
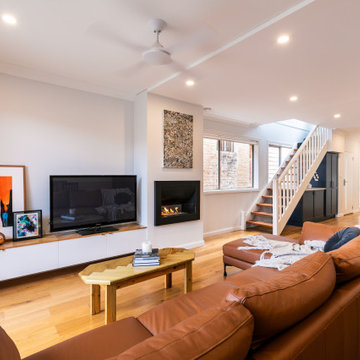
Inspiration for a contemporary living room in Sydney with white walls, medium hardwood floors, a standard fireplace, a freestanding tv and brown floor.
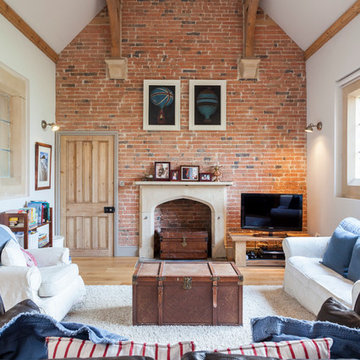
Photo: Chris Snook © 2014 Houzz
Country enclosed living room in London with white walls, a standard fireplace, a freestanding tv and light hardwood floors.
Country enclosed living room in London with white walls, a standard fireplace, a freestanding tv and light hardwood floors.
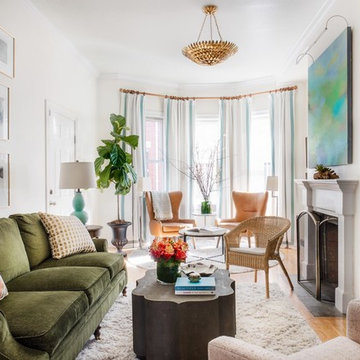
A love of blues and greens and a desire to feel connected to family were the key elements requested to be reflected in this home.
Project designed by Boston interior design studio Dane Austin Design. They serve Boston, Cambridge, Hingham, Cohasset, Newton, Weston, Lexington, Concord, Dover, Andover, Gloucester, as well as surrounding areas.
For more about Dane Austin Design, click here: https://daneaustindesign.com/
To learn more about this project, click here: https://daneaustindesign.com/charlestown-brownstone
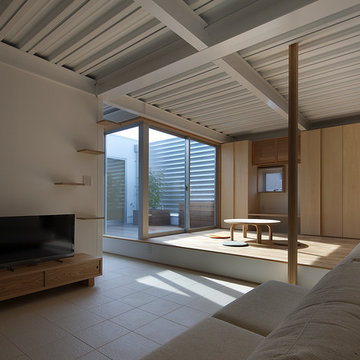
段差を上り下りするには、少し寄り掛かれる柱があれば安心。
Design ideas for an asian living room in Osaka with white walls, a freestanding tv and white floor.
Design ideas for an asian living room in Osaka with white walls, a freestanding tv and white floor.
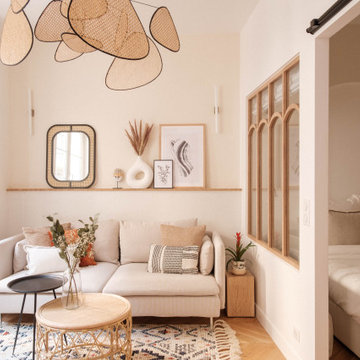
A deux pas du canal de l’Ourq dans le XIXè arrondissement de Paris, cet appartement était bien loin d’en être un. Surface vétuste et humide, corroborée par des problématiques structurelles importantes, le local ne présentait initialement aucun atout. Ce fut sans compter sur la faculté de projection des nouveaux acquéreurs et d’un travail important en amont du bureau d’étude Védia Ingéniérie, que cet appartement de 27m2 a pu se révéler. Avec sa forme rectangulaire et ses 3,00m de hauteur sous plafond, le potentiel de l’enveloppe architecturale offrait à l’équipe d’Ameo Concept un terrain de jeu bien prédisposé. Le challenge : créer un espace nuit indépendant et allier toutes les fonctionnalités d’un appartement d’une surface supérieure, le tout dans un esprit chaleureux reprenant les codes du « bohème chic ». Tout en travaillant les verticalités avec de nombreux rangements se déclinant jusqu’au faux plafond, une cuisine ouverte voit le jour avec son espace polyvalent dinatoire/bureau grâce à un plan de table rabattable, une pièce à vivre avec son canapé trois places, une chambre en second jour avec dressing, une salle d’eau attenante et un sanitaire séparé. Les surfaces en cannage se mêlent au travertin naturel, essences de chêne et zelliges aux nuances sables, pour un ensemble tout en douceur et caractère. Un projet clé en main pour cet appartement fonctionnel et décontracté destiné à la location.
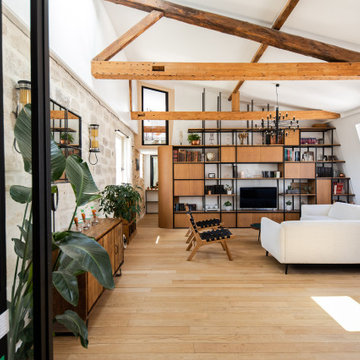
Design ideas for a contemporary living room in Paris with white walls, light hardwood floors, a freestanding tv and exposed beam.

Design ideas for a contemporary living room in London with white walls, light hardwood floors, a wood stove, a freestanding tv, beige floor and exposed beam.
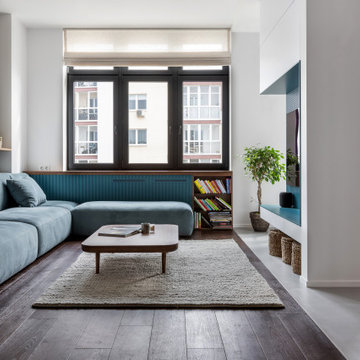
Inspiration for a contemporary living room in Saint Petersburg with white walls and a freestanding tv.
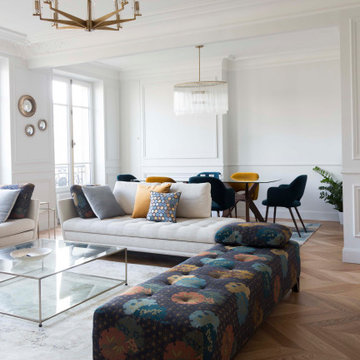
Large transitional open concept living room in Paris with white walls, light hardwood floors, a standard fireplace, a freestanding tv and brown floor.
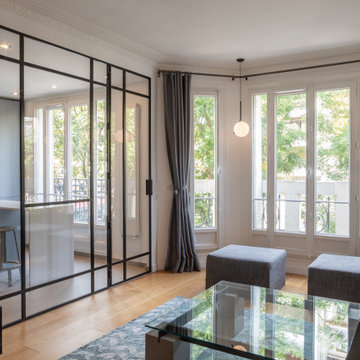
This is an example of a large contemporary open concept living room in Paris with white walls, light hardwood floors, no fireplace, a freestanding tv and beige floor.
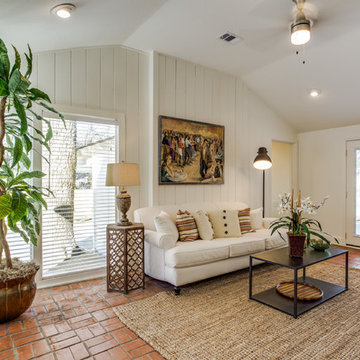
Inspiration for a mid-sized country formal open concept living room in Dallas with white walls, terra-cotta floors, no fireplace, a freestanding tv and orange floor.
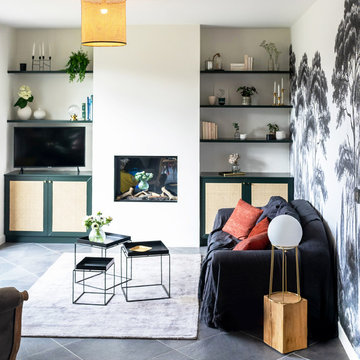
papier-peint sur mesure ananbo, meuble sur mesure et cannage, cheminée électrique
Antoine Guillou Photography
Photo of a mid-sized contemporary open concept living room in Nantes with white walls, a freestanding tv and grey floor.
Photo of a mid-sized contemporary open concept living room in Nantes with white walls, a freestanding tv and grey floor.
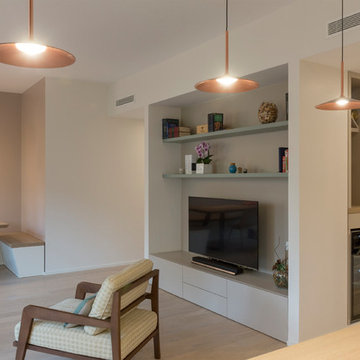
Un funzionale "totem" divide la zona d'ingresso della casa dal living. Il "totem", volume libero su tutti e quattro i lati, ospita un guardaroba dal lato d'ingresso, una libreria, una zona tv ed un angolo bar
Foto Giulio d'Adamo
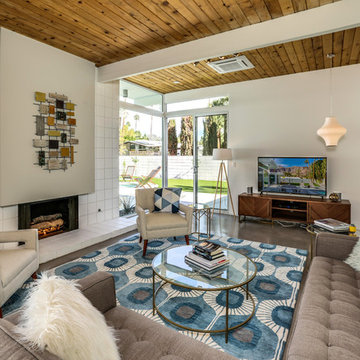
Inspiration for a midcentury living room in Other with white walls, concrete floors, a standard fireplace, a tile fireplace surround, a freestanding tv and grey floor.
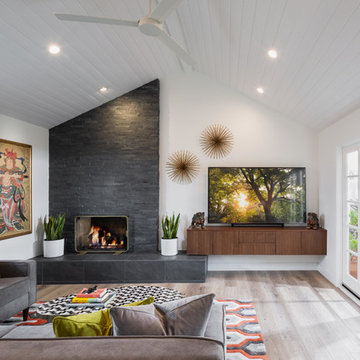
This is an example of a midcentury living room in Los Angeles with white walls, medium hardwood floors, a standard fireplace, a stone fireplace surround, a freestanding tv and brown floor.
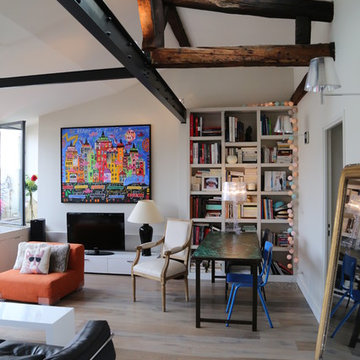
Eclectic living room in Paris with white walls, medium hardwood floors, a freestanding tv and brown floor.
Living Room Design Photos with White Walls and a Freestanding TV
1