Living Room Design Photos with White Walls and Concrete Floors
Refine by:
Budget
Sort by:Popular Today
1 - 20 of 7,521 photos

Design ideas for a large contemporary open concept living room in Adelaide with white walls, concrete floors, a ribbon fireplace and black floor.

Design ideas for a small contemporary open concept living room in Sydney with white walls, concrete floors and a wall-mounted tv.

Design ideas for a mid-sized contemporary open concept living room in Melbourne with white walls, concrete floors, a two-sided fireplace, a stone fireplace surround and grey floor.

This is an example of a modern living room in Melbourne with white walls, concrete floors, no fireplace, a wall-mounted tv and grey floor.
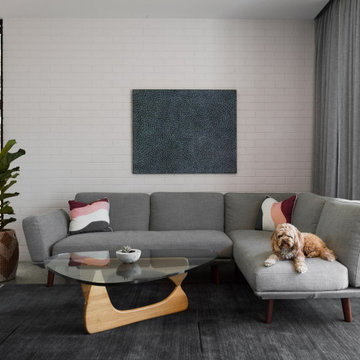
This is an example of a contemporary living room in Sydney with white walls, concrete floors, grey floor and brick walls.

Living room makes the most of the light and space and colours relate to charred black timber cladding
Design ideas for a small industrial open concept living room in Melbourne with white walls, concrete floors, a wood stove, a concrete fireplace surround, a wall-mounted tv, grey floor and wood.
Design ideas for a small industrial open concept living room in Melbourne with white walls, concrete floors, a wood stove, a concrete fireplace surround, a wall-mounted tv, grey floor and wood.
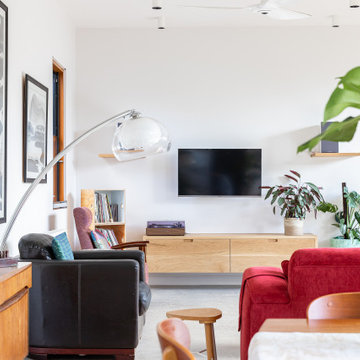
Photo of a contemporary living room in Melbourne with white walls, concrete floors, a wall-mounted tv and grey floor.
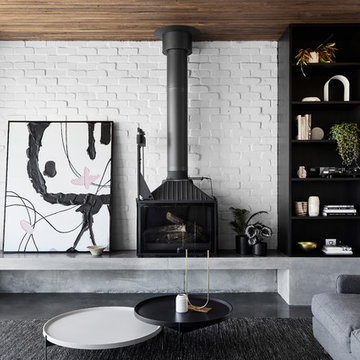
Lillie Thompson
Photo of a large contemporary open concept living room in Melbourne with white walls, concrete floors, a wood stove and grey floor.
Photo of a large contemporary open concept living room in Melbourne with white walls, concrete floors, a wood stove and grey floor.
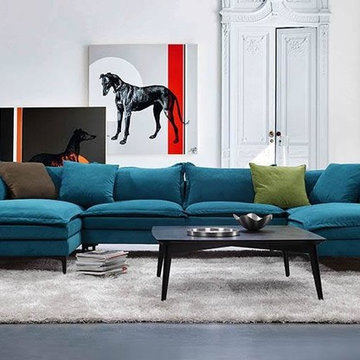
Inspiration for a mid-sized transitional open concept living room in Houston with white walls, concrete floors, no fireplace and no tv.
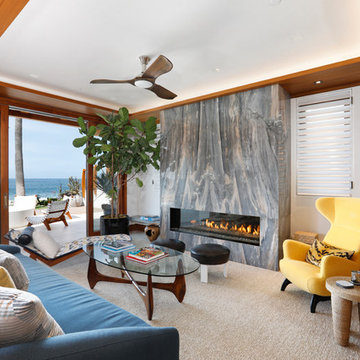
Mid-sized beach style open concept living room in Orange County with white walls, a ribbon fireplace, a stone fireplace surround, concrete floors, no tv and beige floor.

Photo of a mid-sized midcentury loft-style living room in New York with a music area, white walls, concrete floors, no fireplace, a brick fireplace surround, no tv, grey floor and brick walls.
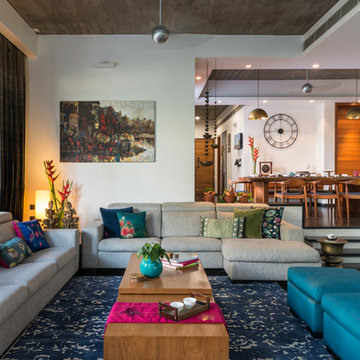
Inspiration for a mid-sized asian open concept living room in Other with white walls, black floor and concrete floors.
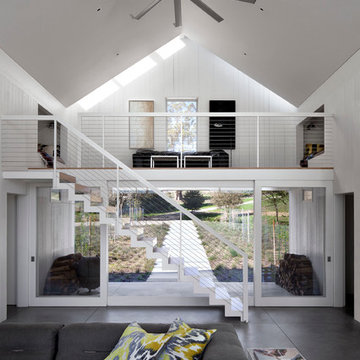
Architects: Turnbull Griffin Haesloop (Design principal Eric Haesloop FAIA, Jule Tsai, Mark Hoffman)
Landscape architects: Lutsko Associates
Interiors: Erin Martin Design
Photo by David Wakely
Contractor: Sawyer Construction
Sofa: Tufty-Too Sofa by Patricia Urquiola for B&B Italia
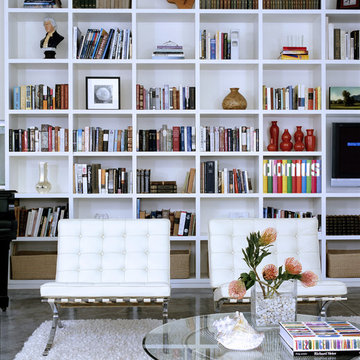
Photograph by Art Gray
Photo of a mid-sized modern open concept living room in Los Angeles with concrete floors, a library, white walls, a standard fireplace, a tile fireplace surround, no tv and grey floor.
Photo of a mid-sized modern open concept living room in Los Angeles with concrete floors, a library, white walls, a standard fireplace, a tile fireplace surround, no tv and grey floor.

After the second fallout of the Delta Variant amidst the COVID-19 Pandemic in mid 2021, our team working from home, and our client in quarantine, SDA Architects conceived Japandi Home.
The initial brief for the renovation of this pool house was for its interior to have an "immediate sense of serenity" that roused the feeling of being peaceful. Influenced by loneliness and angst during quarantine, SDA Architects explored themes of escapism and empathy which led to a “Japandi” style concept design – the nexus between “Scandinavian functionality” and “Japanese rustic minimalism” to invoke feelings of “art, nature and simplicity.” This merging of styles forms the perfect amalgamation of both function and form, centred on clean lines, bright spaces and light colours.
Grounded by its emotional weight, poetic lyricism, and relaxed atmosphere; Japandi Home aesthetics focus on simplicity, natural elements, and comfort; minimalism that is both aesthetically pleasing yet highly functional.
Japandi Home places special emphasis on sustainability through use of raw furnishings and a rejection of the one-time-use culture we have embraced for numerous decades. A plethora of natural materials, muted colours, clean lines and minimal, yet-well-curated furnishings have been employed to showcase beautiful craftsmanship – quality handmade pieces over quantitative throwaway items.
A neutral colour palette compliments the soft and hard furnishings within, allowing the timeless pieces to breath and speak for themselves. These calming, tranquil and peaceful colours have been chosen so when accent colours are incorporated, they are done so in a meaningful yet subtle way. Japandi home isn’t sparse – it’s intentional.
The integrated storage throughout – from the kitchen, to dining buffet, linen cupboard, window seat, entertainment unit, bed ensemble and walk-in wardrobe are key to reducing clutter and maintaining the zen-like sense of calm created by these clean lines and open spaces.
The Scandinavian concept of “hygge” refers to the idea that ones home is your cosy sanctuary. Similarly, this ideology has been fused with the Japanese notion of “wabi-sabi”; the idea that there is beauty in imperfection. Hence, the marriage of these design styles is both founded on minimalism and comfort; easy-going yet sophisticated. Conversely, whilst Japanese styles can be considered “sleek” and Scandinavian, “rustic”, the richness of the Japanese neutral colour palette aids in preventing the stark, crisp palette of Scandinavian styles from feeling cold and clinical.
Japandi Home’s introspective essence can ultimately be considered quite timely for the pandemic and was the quintessential lockdown project our team needed.
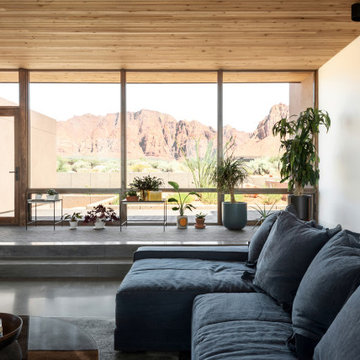
Open concept living room in Salt Lake City with white walls, concrete floors, grey floor and wood.
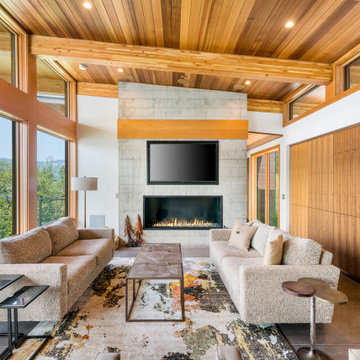
Large contemporary open concept living room in Other with white walls, concrete floors, a ribbon fireplace, a concrete fireplace surround, a wall-mounted tv, grey floor and wood.
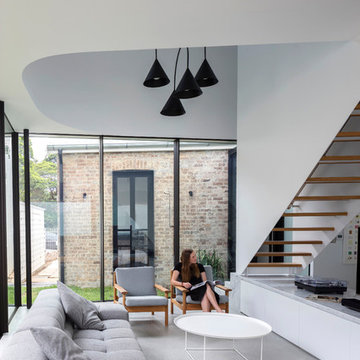
Contemporary open concept living room in Sydney with white walls, concrete floors, no fireplace and grey floor.
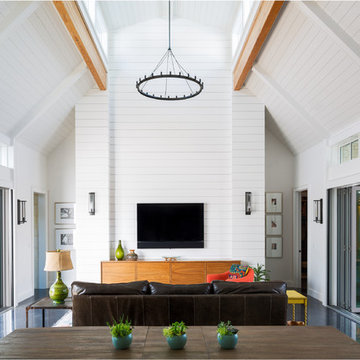
Inspiration for a country open concept living room in Other with white walls, concrete floors, a wall-mounted tv and grey floor.
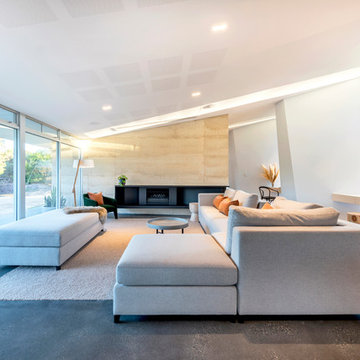
Open Views on either side of the Living space to see the rural landscape. The Living area is kept warm and homely by the large rammed earth wall holding a black fire place
Living Room Design Photos with White Walls and Concrete Floors
1