Living Room Design Photos with White Walls and Laminate Floors
Refine by:
Budget
Sort by:Popular Today
1 - 20 of 3,907 photos
Item 1 of 3

This is an example of a mid-sized contemporary open concept living room in Melbourne with white walls, laminate floors, a standard fireplace, a wood fireplace surround, a wall-mounted tv, brown floor, recessed and panelled walls.
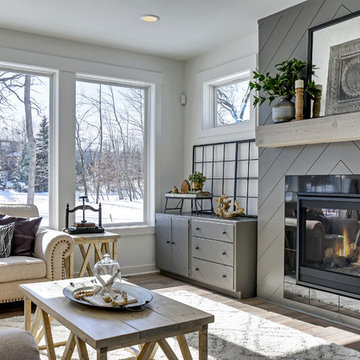
This modern farmhouse living room features a custom shiplap fireplace by Stonegate Builders, with custom-painted cabinetry by Carver Junk Company. The large rug pattern is mirrored in the handcrafted coffee and end tables, made just for this space.
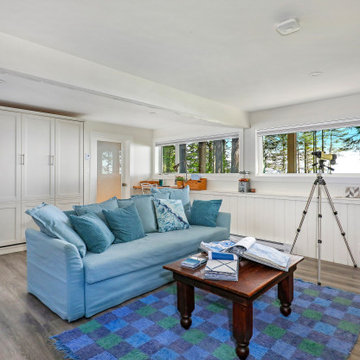
By removing the drop ceiling, approximately seven inches was added in height. Larger windows allows for amazing ocean views. A full Murphy Bed means that this family room doubles as guest accommodation.
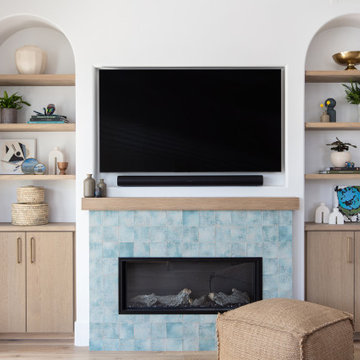
Photo of a mid-sized open concept living room in San Diego with white walls, laminate floors, a standard fireplace, a tile fireplace surround, a wall-mounted tv and brown floor.
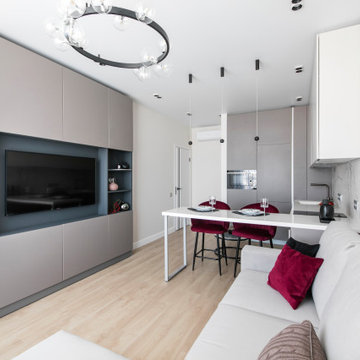
This is an example of a mid-sized contemporary living room in Other with white walls, laminate floors, a wall-mounted tv and beige floor.

Общий вид гостиной с кухонной зоной
Inspiration for a contemporary enclosed living room in Moscow with white walls, laminate floors, a wall-mounted tv, grey floor and wallpaper.
Inspiration for a contemporary enclosed living room in Moscow with white walls, laminate floors, a wall-mounted tv, grey floor and wallpaper.
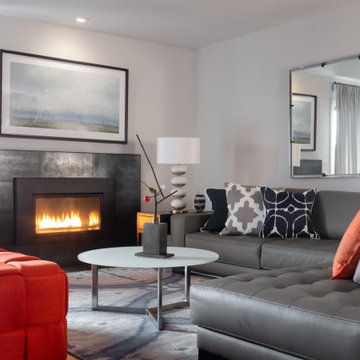
This is an example of a mid-sized transitional open concept living room in San Francisco with white walls, laminate floors, a standard fireplace, a tile fireplace surround, a wall-mounted tv and brown floor.
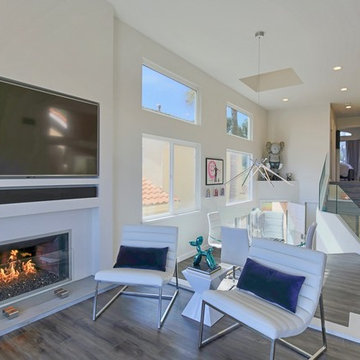
We solved this by removing the angled wall (and soffit) to open the kitchen to the dining room and removing the railing between the dining room and living room. In addition, we replaced the drywall stair railings with frameless glass. Upon entering the house, the natural light flows through glass and takes you from stucco tract home to ultra-modern beach house.
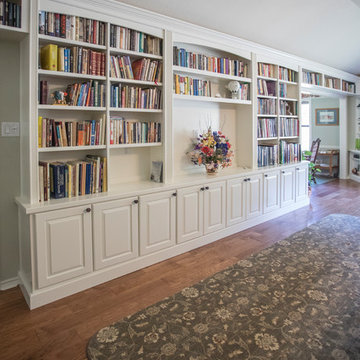
Homeowner needed a library for their extensive book collection. They also requested a window seat and motorized blind for a large window facing the backyard. This library, living and TV room needed space for a large television and ample storage space below the bookcases. Cabinets are Maple Raised Panel Painted White. The motorized roller shade is from Graber in Sheffield Meadow Light/Weaves.
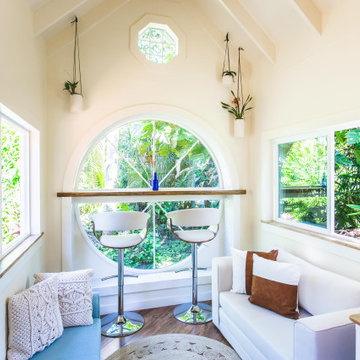
The centerpiece and focal point to this tiny home living room is the grand circular-shaped window which is actually two half-moon windows jointed together where the mango woof bartop is placed. This acts as a work and dining space. Hanging plants elevate the eye and draw it upward to the high ceilings. Colors are kept clean and bright to expand the space. The loveseat folds out into a sleeper and the ottoman/bench lifts to offer more storage. The round rug mirrors the window adding consistency. This tropical modern coastal Tiny Home is built on a trailer and is 8x24x14 feet. The blue exterior paint color is called cabana blue. The large circular window is quite the statement focal point for this how adding a ton of curb appeal. The round window is actually two round half-moon windows stuck together to form a circle. There is an indoor bar between the two windows to make the space more interactive and useful- important in a tiny home. There is also another interactive pass-through bar window on the deck leading to the kitchen making it essentially a wet bar. This window is mirrored with a second on the other side of the kitchen and the are actually repurposed french doors turned sideways. Even the front door is glass allowing for the maximum amount of light to brighten up this tiny home and make it feel spacious and open. This tiny home features a unique architectural design with curved ceiling beams and roofing, high vaulted ceilings, a tiled in shower with a skylight that points out over the tongue of the trailer saving space in the bathroom, and of course, the large bump-out circle window and awning window that provides dining spaces.
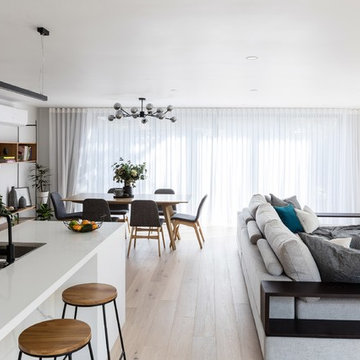
Photo of a mid-sized modern open concept living room in Melbourne with white walls, laminate floors, a built-in media wall and brown floor.
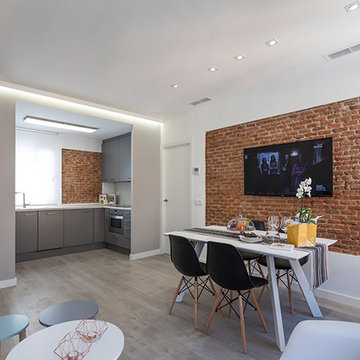
fotografo Jose Luis Armentia
This is an example of a large contemporary open concept living room in Madrid with white walls, laminate floors and a wall-mounted tv.
This is an example of a large contemporary open concept living room in Madrid with white walls, laminate floors and a wall-mounted tv.
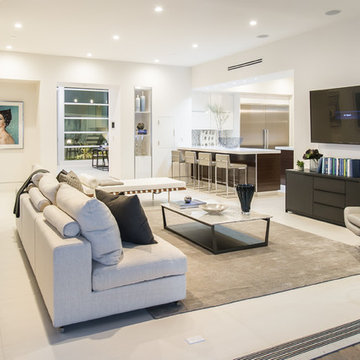
LA Westside's Expert Home Media and Design Studio
Home Media Design & Installation
Location: 7261 Woodley Ave
Van Nuys, CA 91406
Inspiration for a mid-sized modern open concept living room in Los Angeles with white walls, laminate floors, no fireplace, a wall-mounted tv, white floor and a library.
Inspiration for a mid-sized modern open concept living room in Los Angeles with white walls, laminate floors, no fireplace, a wall-mounted tv, white floor and a library.

Photo of a mid-sized midcentury open concept living room in Orange County with white walls, laminate floors, a corner fireplace and vaulted.
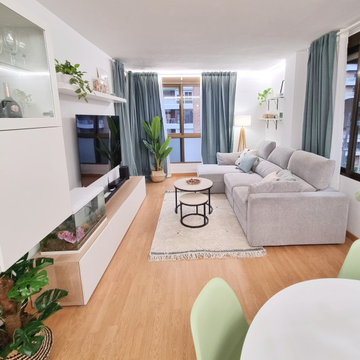
Inspiration for a small scandinavian enclosed living room in Barcelona with a home bar, white walls, laminate floors, a wall-mounted tv and brown floor.

Some consider a fireplace to be the heart of a home.
Regardless of whether you agree or not, it is a wonderful place for families to congregate. This great room features a 19 ft tall fireplace cladded with Ashland Tundra Brick by Eldorado Stone. The black bi-fold doors slide open to create a 12 ft opening to a large 425 sf deck that features a built-in outdoor kitchen and firepit. Valour Oak black core laminate, body colour is Benjamin Moor Gray Owl (2137-60), Trim Is White Dove (OC-17).
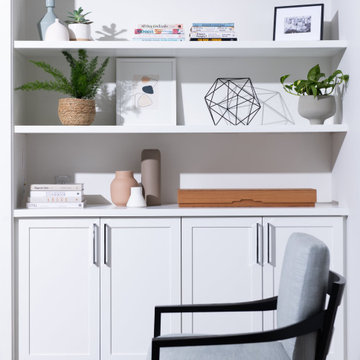
Inspiration for a mid-sized scandinavian formal living room in Vancouver with white walls, laminate floors, a built-in media wall and brown floor.
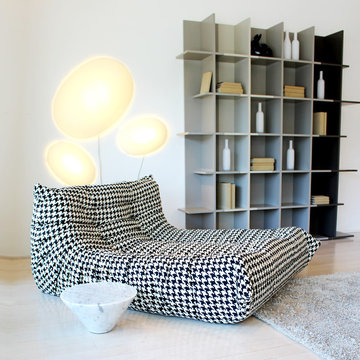
Togo Lounge in Alcantara Roma fabric, Conico side table, Awabi wall lighting, and Oka bookcase from Ligne Roset. At the Linea (Ligne Roset Los Angeles) Showroom | www.linea-inc.com
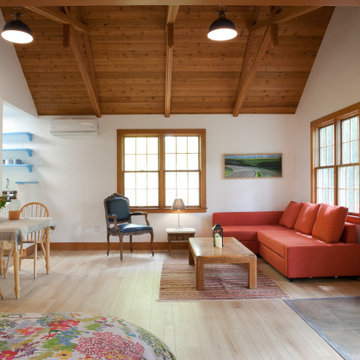
New flooring, New lighting
Inspiration for a country open concept living room in Sacramento with laminate floors, white walls, a corner fireplace, beige floor, vaulted and wood.
Inspiration for a country open concept living room in Sacramento with laminate floors, white walls, a corner fireplace, beige floor, vaulted and wood.
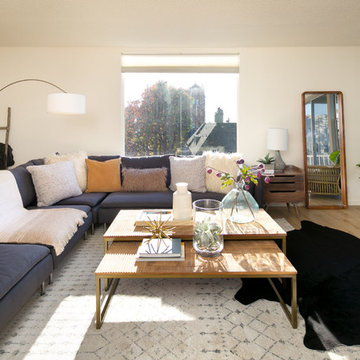
Marcell Puzsar Bright Room SF
Inspiration for a small contemporary enclosed living room in San Francisco with white walls, laminate floors, no fireplace and beige floor.
Inspiration for a small contemporary enclosed living room in San Francisco with white walls, laminate floors, no fireplace and beige floor.
Living Room Design Photos with White Walls and Laminate Floors
1