Living Room Design Photos with White Walls
Refine by:
Budget
Sort by:Popular Today
141 - 160 of 195,813 photos

For a family of music lovers both in listening and skill - the formal living room provided the perfect spot for their grand piano. Outfitted with a custom Wren Silva console stereo, you can't help but to kick back in some of the most comfortable and rad swivel chairs you'll find.

This Australian-inspired new construction was a successful collaboration between homeowner, architect, designer and builder. The home features a Henrybuilt kitchen, butler's pantry, private home office, guest suite, master suite, entry foyer with concealed entrances to the powder bathroom and coat closet, hidden play loft, and full front and back landscaping with swimming pool and pool house/ADU.
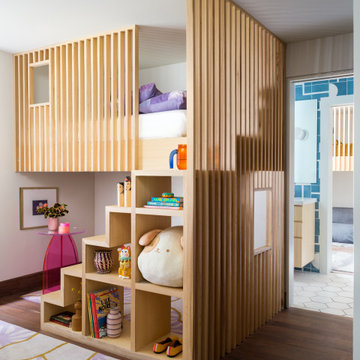
Design ideas for an asian living room in San Francisco with white walls and medium hardwood floors.
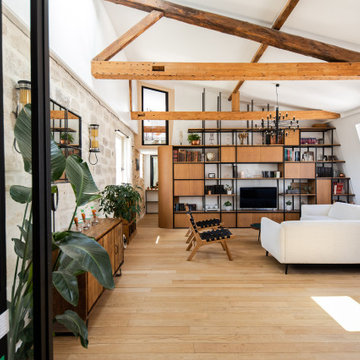
Design ideas for a contemporary living room in Paris with white walls, light hardwood floors, a freestanding tv and exposed beam.

Inspiration for a large eclectic open concept living room in San Diego with white walls, terra-cotta floors, a standard fireplace, a tile fireplace surround and a wall-mounted tv.
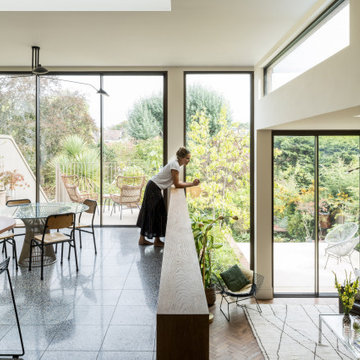
Split level Kitchen, Dining Area and Family Seating
Inspiration for a mid-sized contemporary open concept living room in London with a home bar, white walls, porcelain floors, no fireplace and no tv.
Inspiration for a mid-sized contemporary open concept living room in London with a home bar, white walls, porcelain floors, no fireplace and no tv.
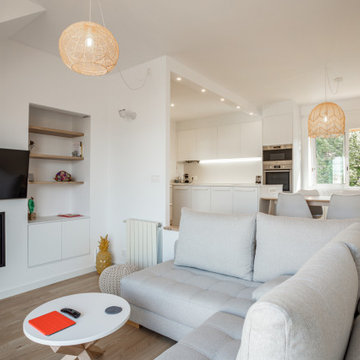
Design ideas for a mid-sized scandinavian open concept living room in Other with white walls, light hardwood floors, a ribbon fireplace, a metal fireplace surround, a wall-mounted tv and beige floor.
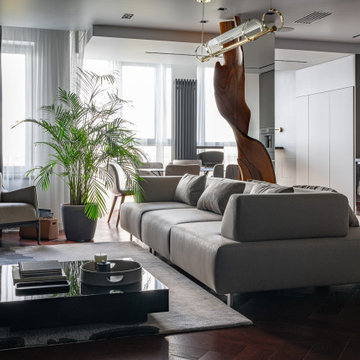
Design ideas for a contemporary open concept living room in Other with white walls, dark hardwood floors, red floor and a wall-mounted tv.
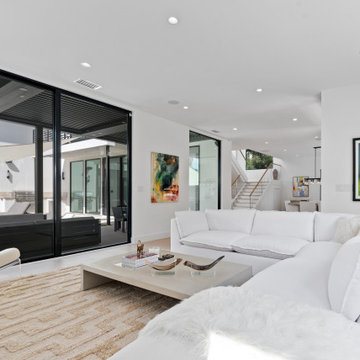
Photo of a mid-sized modern formal open concept living room in Dallas with white walls, light hardwood floors, a standard fireplace, a plaster fireplace surround, a wall-mounted tv and brown floor.

Photo of a small contemporary open concept living room in Moscow with white walls, medium hardwood floors, a wall-mounted tv, beige floor, recessed and panelled walls.
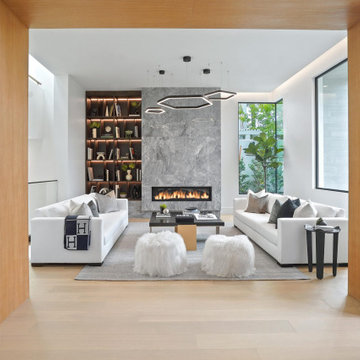
Modern Living Room with floor to ceiling grey slab fireplace face. Dark wood built in bookcase with led lighting nestled next to modern linear electric fireplace. Contemporary white sofas face each other with dark black accent furniture nearby, all sitting on a modern grey rug. Modern interior architecture with large picture windows, white walls and light wood wall panels that line the walls and ceiling entry.
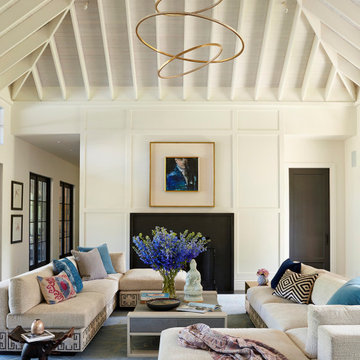
This is an example of a transitional open concept living room in Denver with white walls, a standard fireplace, a metal fireplace surround, no tv and exposed beam.

Modern Living Room with floor to ceiling grey slab fireplace face. Dark wood built in bookcase with led lighting nestled next to modern linear electric fireplace. Contemporary white sofas face each other with dark black accent furniture nearby, all sitting on a modern grey rug. Modern interior architecture with large picture windows, white walls and light wood wall panels that line the walls and ceiling entry.

Living Room - custom paneled walls - 2 story room Pure White Walls.
This is an example of an expansive traditional formal loft-style living room in Oklahoma City with white walls, light hardwood floors, a standard fireplace, a stone fireplace surround, no tv, coffered and panelled walls.
This is an example of an expansive traditional formal loft-style living room in Oklahoma City with white walls, light hardwood floors, a standard fireplace, a stone fireplace surround, no tv, coffered and panelled walls.

Nested in the beautiful Cotswolds, this converted barn was in need of a redesign and modernisation to maintain its country style yet bring a contemporary twist. We specified a new mezzanine, complete with a glass and steel balustrade. We kept the decor traditional with a neutral scheme to complement the sand colour of the stones.
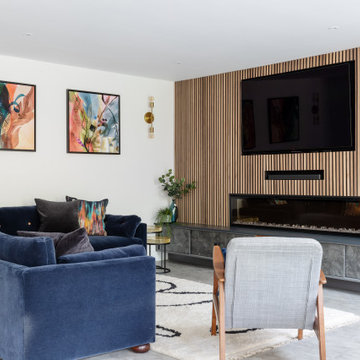
Contemporary open concept living room in Hertfordshire with white walls, carpet, a ribbon fireplace, a wood fireplace surround, a wall-mounted tv and grey floor.
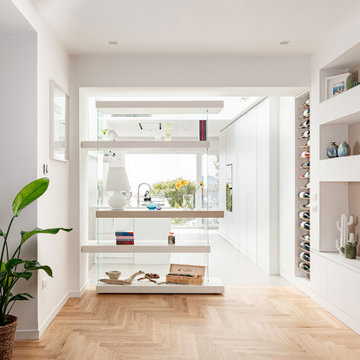
Open space luminoso
Contemporary loft-style living room in Naples with a library, white walls, light hardwood floors, a standard fireplace and a stone fireplace surround.
Contemporary loft-style living room in Naples with a library, white walls, light hardwood floors, a standard fireplace and a stone fireplace surround.

Photo of a large country formal open concept living room in Kansas City with white walls, terra-cotta floors, a two-sided fireplace, a built-in media wall, multi-coloured floor, exposed beam and decorative wall panelling.
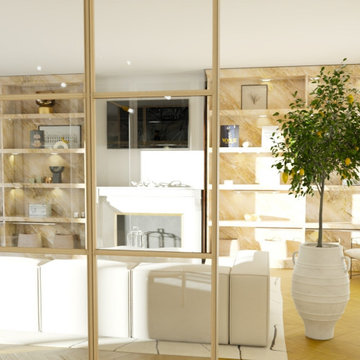
Une rénovation haut de gamme qui a permis de rénover la grande pièce à vivre d'un appartement bourgeois à Nice. La pièce de vie a été agrandie en supprimant une cloison, et la verrière en arche sépare élégamment les deux espaces.
2 bibliothèques sur-mesure ont été crées de part et d'autres de la cheminée en marbre pour optimiser les rangements.
Une autre pièce maîtresse de l'espace est l'arbre oranger stabilisé qui a été installé pour rappeler à tout moment la douceur de vivre méditerranéenne !

This main living area is the truly the heart of the home. The living and dining room are filled with natural light from the double-height windows, and the kitchen feels like an extension of the space.
Living Room Design Photos with White Walls
8