Living Room Design Photos with Wood

Photo of a mid-sized transitional living room in Minneapolis with light hardwood floors, a standard fireplace, a stone fireplace surround and wood.

Inspiration for a mid-sized scandinavian open concept living room in Barcelona with white walls, porcelain floors, grey floor, wood and wood walls.
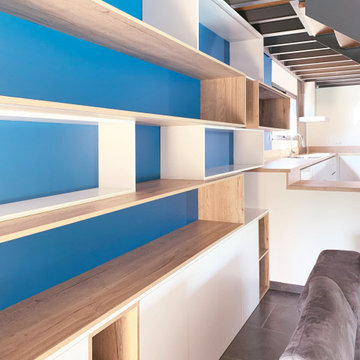
Création d'une bibliothèque et d'un meuble TV sur-mesure.
Ensemble mélaminé blanc et bois avec fermeture des portes en pousse-lâche.
Intégration d'éclairage et de niches ouvertes.
Changement du plan de travail de la cuisine.
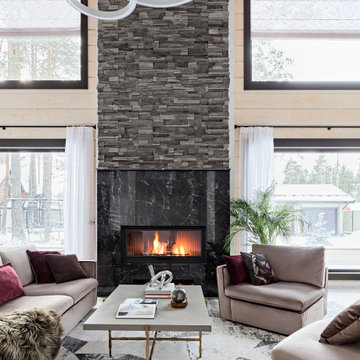
Гостиная с камином и вторым светом
This is an example of a mid-sized contemporary loft-style living room in Saint Petersburg with white walls, medium hardwood floors, a standard fireplace, a stone fireplace surround, a wall-mounted tv, brown floor, wood and wood walls.
This is an example of a mid-sized contemporary loft-style living room in Saint Petersburg with white walls, medium hardwood floors, a standard fireplace, a stone fireplace surround, a wall-mounted tv, brown floor, wood and wood walls.
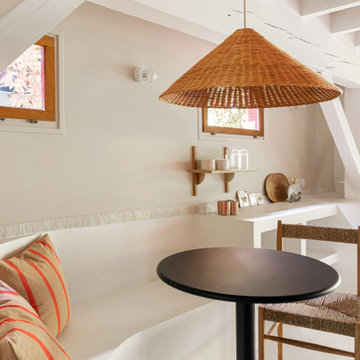
Vue banquette sur mesure en béton ciré.
Projet La Cabane du Lac, Lacanau, par Studio Pépites.
Photographies Lionel Moreau.
Photo of a mediterranean open concept living room in Bordeaux with beige walls, concrete floors, white floor, wood and wallpaper.
Photo of a mediterranean open concept living room in Bordeaux with beige walls, concrete floors, white floor, wood and wallpaper.
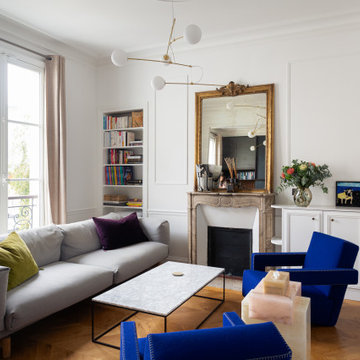
Le salon se pare de rangements discrets et élégants. On retrouve des moulures sur les portes dans la continuité des décors muraux.
Mid-sized modern open concept living room in Paris with a library, white walls, medium hardwood floors, a standard fireplace, a stone fireplace surround, no tv, wood and decorative wall panelling.
Mid-sized modern open concept living room in Paris with a library, white walls, medium hardwood floors, a standard fireplace, a stone fireplace surround, no tv, wood and decorative wall panelling.
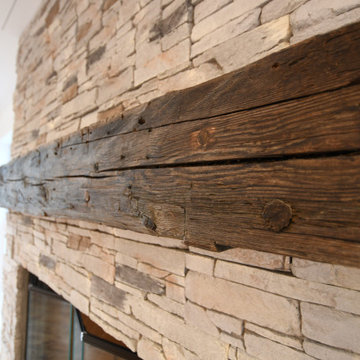
3 Bedroom, 3 Bath, 1800 square foot farmhouse in the Catskills is an excellent example of Modern Farmhouse style. Designed and built by The Catskill Farms, offering wide plank floors, classic tiled bathrooms, open floorplans, and cathedral ceilings. Modern accent like the open riser staircase, barn style hardware, and clean modern open shelving in the kitchen. A cozy stone fireplace with reclaimed beam mantle.

Design ideas for a mid-sized modern open concept living room in Other with a home bar, orange walls, plywood floors, a wall-mounted tv, grey floor, wood and brick walls.

Old Growth Character Grade Hickory Plank Flooring in Ludlow, VT. Finished onsite with a water-based, satin-sheen finish.
Flooring: Character Grade Hickory in varied 6″, 7″, and 8″ Widths
Finish: Vermont Plank Flooring Prospect Mountain Finish
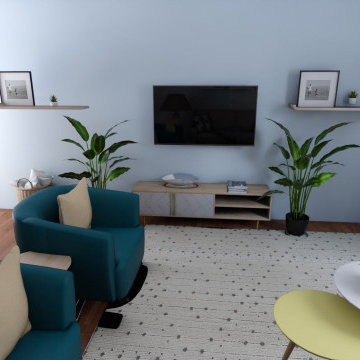
Design ideas for a mid-sized midcentury enclosed living room in Nashville with blue walls, dark hardwood floors, a wall-mounted tv, brown floor, wood and wallpaper.
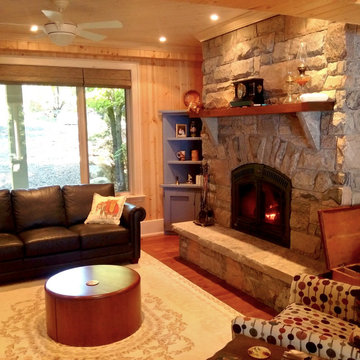
The Owners of this family cottage on Leonard Lake approached us to discuss a significant renovation, or a brand new cottage design.
The design goals expressed as priorities by the Owners included large windows for a bright interior connected to the natural surroundings. Other specific requests included: a Kitchen with views of the lake, open-concept common living spaces, a Dining Room to seat 10 to 12 comfortably, a cozy Living Room with stone fireplace, and two Porch/ Muskoka Room spaces to offer sanctuary & privacy from common areas during large gatherings.
Strong indoor/outdoor connection is provided from the cottage interior to the exterior deck and waterfront activity zone by large double sliding patio doors in the Muskoka Room, and the Dining Room.
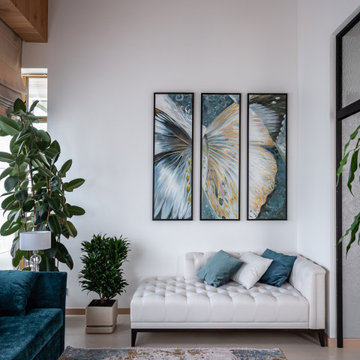
Дизайн-проект реализован Бюро9: Комплектация и декорирование. Руководитель Архитектор-Дизайнер Екатерина Ялалтынова.
Photo of a mid-sized transitional formal enclosed living room in Moscow with white walls, porcelain floors, beige floor, wood and brick walls.
Photo of a mid-sized transitional formal enclosed living room in Moscow with white walls, porcelain floors, beige floor, wood and brick walls.
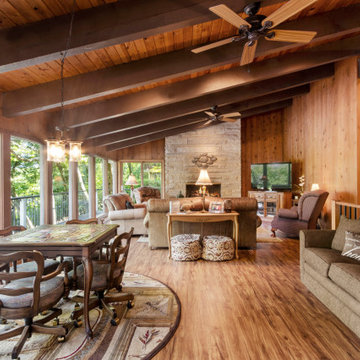
To take advantage of this home’s natural light and expansive views and to enhance the feeling of spaciousness indoors, we designed an open floor plan on the main level, including the living room, dining room, kitchen and family room. This new traditional-style kitchen boasts all the trappings of the 21st century, including granite countertops and a Kohler Whitehaven farm sink. Sub-Zero under-counter refrigerator drawers seamlessly blend into the space with front panels that match the rest of the kitchen cabinetry. Underfoot, blonde Acacia luxury vinyl plank flooring creates a consistent feel throughout the kitchen, dining and living spaces.

Le salon se pare de rangements discrets et élégants. On retrouve des moulures sur les portes dans la continuité des décors muraux.
Photo of a mid-sized eclectic open concept living room in Paris with a library, white walls, medium hardwood floors, a standard fireplace, a stone fireplace surround, no tv, wood and decorative wall panelling.
Photo of a mid-sized eclectic open concept living room in Paris with a library, white walls, medium hardwood floors, a standard fireplace, a stone fireplace surround, no tv, wood and decorative wall panelling.
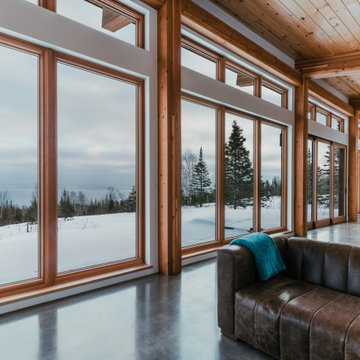
Living Room
This is an example of a small country formal open concept living room in Minneapolis with white walls, concrete floors, a wood stove, a concrete fireplace surround, no tv, grey floor and wood.
This is an example of a small country formal open concept living room in Minneapolis with white walls, concrete floors, a wood stove, a concrete fireplace surround, no tv, grey floor and wood.
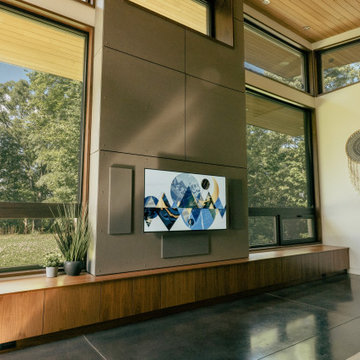
Custom Living Room media installation on gray fiber cement board.
Equipment:
- KEF CI-3160 In-Wall Speakers
- LG OLED TV
- Elan Universal Remote
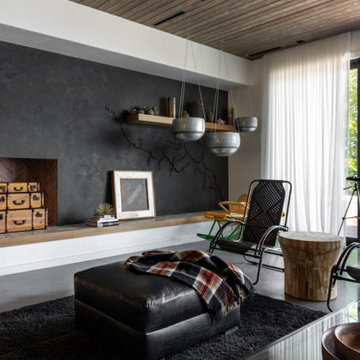
Inspiration for a mid-sized country living room in Los Angeles with black walls, concrete floors, a standard fireplace, a brick fireplace surround, grey floor and wood.

Salon ouvert sur la cuisine, espace d'environ 20M2, optimisé. Coin télévision cosy et confortable. Canapé velours.
Inspiration for a small country open concept living room in Lyon with white walls, medium hardwood floors, no fireplace, a concealed tv, brown floor, wood and wood walls.
Inspiration for a small country open concept living room in Lyon with white walls, medium hardwood floors, no fireplace, a concealed tv, brown floor, wood and wood walls.
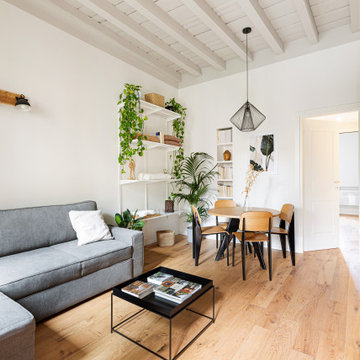
La stanza principale, che costituisce anche l'ingresso, è il soggiorno: unico ambiente con divano letto con chaise longue verso la finestra e angolo pranzo-relax verso la cucina.
Il parquet in rovere naturale porta calore ai toni chiari delle pareti e del soffitto. Il tocco di tropicale è dato dalle piante che occupano lo scaffale e portano il verde all'interno dell'appartamento.
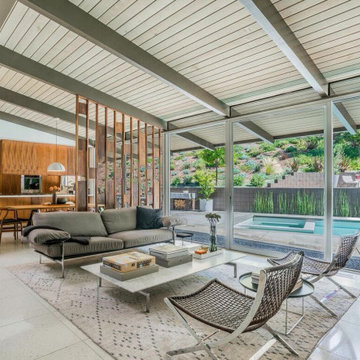
Family room looking into kitchen.
Photo of a mid-sized midcentury formal open concept living room in Los Angeles with no fireplace, white floor, exposed beam and wood.
Photo of a mid-sized midcentury formal open concept living room in Los Angeles with no fireplace, white floor, exposed beam and wood.
Living Room Design Photos with Wood
1