Living Room Design Photos with Yellow Floor
Sort by:Popular Today
1 - 20 of 306 photos

Inspiration for a large traditional loft-style living room in Moscow with beige walls, marble floors, a wall-mounted tv, yellow floor, coffered and wallpaper.
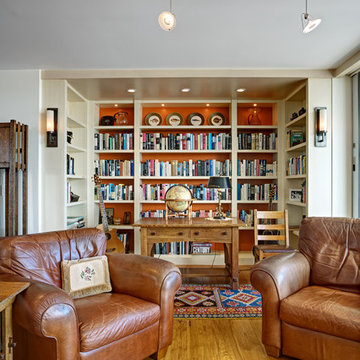
We created a new library space off to the side from the remodeled living room. We had new hand scraped hardwood flooring installed throughout.
Mitchell Shenker Photography
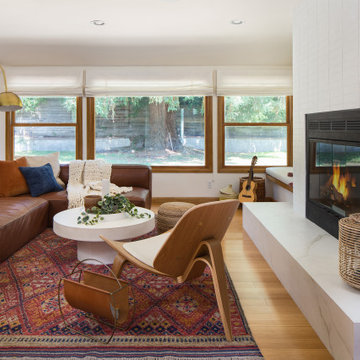
Complete overhaul of the common area in this wonderful Arcadia home.
The living room, dining room and kitchen were redone.
The direction was to obtain a contemporary look but to preserve the warmth of a ranch home.
The perfect combination of modern colors such as grays and whites blend and work perfectly together with the abundant amount of wood tones in this design.
The open kitchen is separated from the dining area with a large 10' peninsula with a waterfall finish detail.
Notice the 3 different cabinet colors, the white of the upper cabinets, the Ash gray for the base cabinets and the magnificent olive of the peninsula are proof that you don't have to be afraid of using more than 1 color in your kitchen cabinets.
The kitchen layout includes a secondary sink and a secondary dishwasher! For the busy life style of a modern family.
The fireplace was completely redone with classic materials but in a contemporary layout.
Notice the porcelain slab material on the hearth of the fireplace, the subway tile layout is a modern aligned pattern and the comfortable sitting nook on the side facing the large windows so you can enjoy a good book with a bright view.
The bamboo flooring is continues throughout the house for a combining effect, tying together all the different spaces of the house.
All the finish details and hardware are honed gold finish, gold tones compliment the wooden materials perfectly.
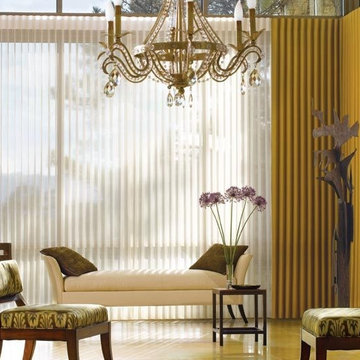
Large transitional formal enclosed living room in Chicago with beige walls, ceramic floors, no fireplace, no tv and yellow floor.

Cozy formal living room with two soft velvet Restoration Hardware sofas that face each other over glass and stone coffee table. The quality is elevated by the hand-crafted porcelain chandelier and golden rug.
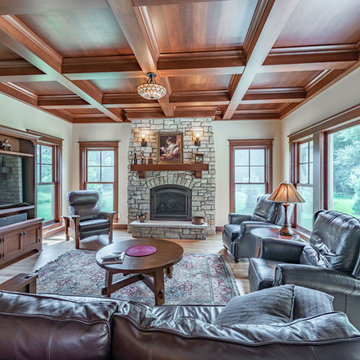
Here is a beautiful arts and crafts home great room with
coffer ceiling and all wood work in white quarter sawn oak . Elegant stone fireplace for those cold Wisconsin nights
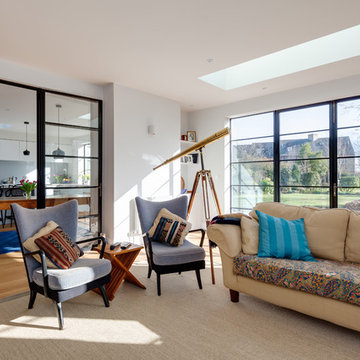
Extended ground floor to create large kitchen / sitting room with minimal glazed metal screen and doors to garden. Flush rooflights by Glazing Vision. Kitchen by www.tomas-kitchen-living.co.uk Glazing by Clement Windows. Floor by Reeves Wood. Contractor http://bmltd.net Photo by Mike Higginson
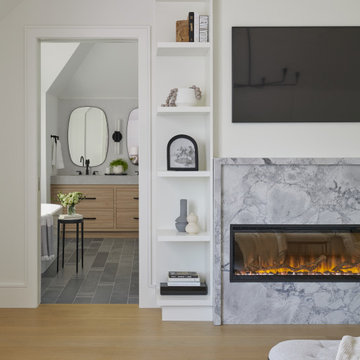
This is an example of a mid-sized contemporary enclosed living room in Toronto with white walls, light hardwood floors, a ribbon fireplace, a wall-mounted tv and yellow floor.

#thevrindavanproject
ranjeet.mukherjee@gmail.com thevrindavanproject@gmail.com
https://www.facebook.com/The.Vrindavan.Project
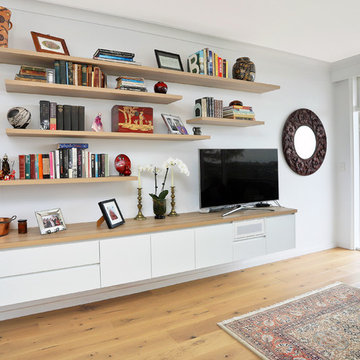
This custom made tv unit, is floating on the wall, with floating shelves above to complement the design. The open space has a white mesh door in front to allow remote controls to work through the door, to control the tv.
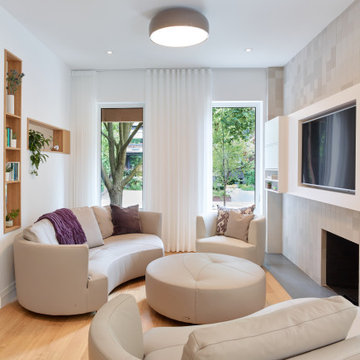
Low-voltage pre-wire.
Modern living room with Samsung Tizen LED TV and in-ceiling wireless access points.
This is an example of a mid-sized modern formal enclosed living room in Toronto with white walls, light hardwood floors, a standard fireplace, a built-in media wall and yellow floor.
This is an example of a mid-sized modern formal enclosed living room in Toronto with white walls, light hardwood floors, a standard fireplace, a built-in media wall and yellow floor.

This is an example of a mid-sized modern open concept living room in Seattle with white walls, medium hardwood floors, a corner fireplace, a stone fireplace surround, a freestanding tv, yellow floor, vaulted and panelled walls.
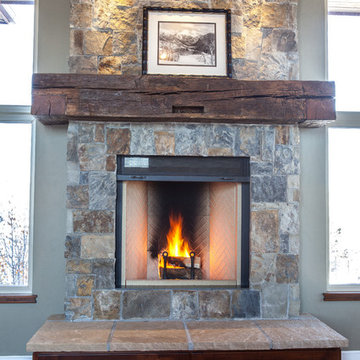
A wood burning fireplace surrounded by stone and an antique wood mantle hides storage below the hearth.
Large arts and crafts enclosed living room in Denver with a library, green walls, medium hardwood floors, a standard fireplace, a stone fireplace surround, a wall-mounted tv and yellow floor.
Large arts and crafts enclosed living room in Denver with a library, green walls, medium hardwood floors, a standard fireplace, a stone fireplace surround, a wall-mounted tv and yellow floor.
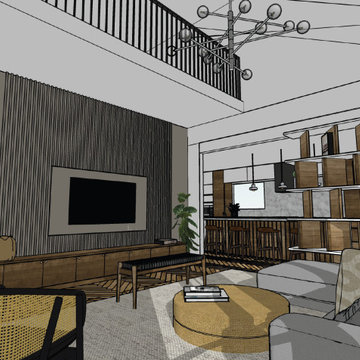
This living room is adjacent to the kitchen we designed and remodeled for the same Coppell client on W Bethel School Rd. Our purpose here was to design a more functional, modern living room space, in order to match the new kitchen look and feel and get a fresher feeling for the whole family to spend time together, as well as heighten their hospitality ability for guests. This living room design extends the white oak herringbone floor to the rest of the downstairs area and updates the furniture with mostly West Elm and Restoration Hardware selections. This living room also features a niched tv, updated fireplace, and a custom Nogal tv stand and bookshelf.
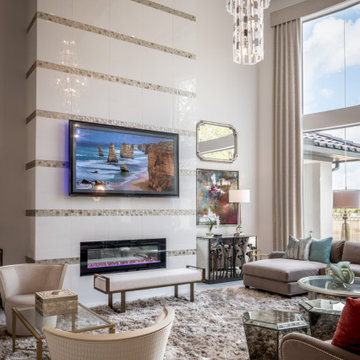
Ample space for a variety of seating. Tufted, tightback, curved and plush are all the styles used in this grand space. The real jaw-dropper is the 3 tiered crystal and metal chandelier juxtaposed buy the linear lines on the 22ft fireplace. Symmetry flanking the fireplace allows for the seating to be various in size and scale.The abstract artwork gives a wondrous softness and garden-like feel.
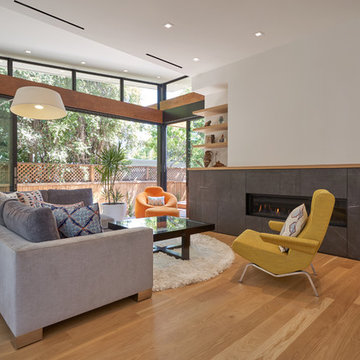
Old meets New on this beautiful updated craftsmanship house.
Mid-sized midcentury enclosed living room in Los Angeles with white walls, medium hardwood floors, a ribbon fireplace, a stone fireplace surround, no tv and yellow floor.
Mid-sized midcentury enclosed living room in Los Angeles with white walls, medium hardwood floors, a ribbon fireplace, a stone fireplace surround, no tv and yellow floor.
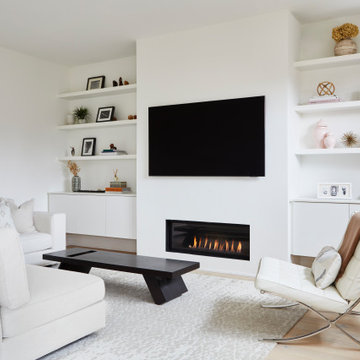
The existing family room space was reorganized. The wood burning fireplace was converted to gas with suspended Miralis cabinets on either side with some display space via floating shelves. Overall space is kept light and monochromatic with slight colour through decor.
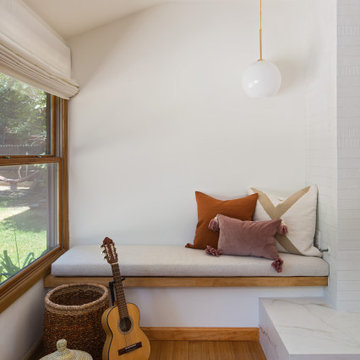
Complete overhaul of the common area in this wonderful Arcadia home.
The living room, dining room and kitchen were redone.
The direction was to obtain a contemporary look but to preserve the warmth of a ranch home.
The perfect combination of modern colors such as grays and whites blend and work perfectly together with the abundant amount of wood tones in this design.
The open kitchen is separated from the dining area with a large 10' peninsula with a waterfall finish detail.
Notice the 3 different cabinet colors, the white of the upper cabinets, the Ash gray for the base cabinets and the magnificent olive of the peninsula are proof that you don't have to be afraid of using more than 1 color in your kitchen cabinets.
The kitchen layout includes a secondary sink and a secondary dishwasher! For the busy life style of a modern family.
The fireplace was completely redone with classic materials but in a contemporary layout.
Notice the porcelain slab material on the hearth of the fireplace, the subway tile layout is a modern aligned pattern and the comfortable sitting nook on the side facing the large windows so you can enjoy a good book with a bright view.
The bamboo flooring is continues throughout the house for a combining effect, tying together all the different spaces of the house.
All the finish details and hardware are honed gold finish, gold tones compliment the wooden materials perfectly.
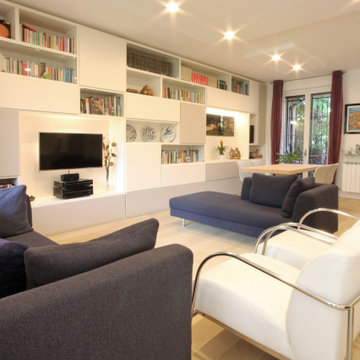
Design ideas for a large modern open concept living room in Milan with a library, white walls, medium hardwood floors, a wall-mounted tv and yellow floor.
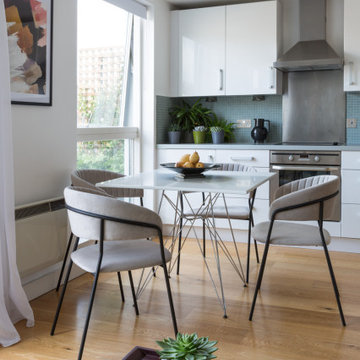
A very cool open space living room for a very cool bachelor.
Photo of a mid-sized modern formal open concept living room in Other with white walls, laminate floors, no tv and yellow floor.
Photo of a mid-sized modern formal open concept living room in Other with white walls, laminate floors, no tv and yellow floor.
Living Room Design Photos with Yellow Floor
1