Living Room Design Photos with Red Walls and Yellow Walls
Refine by:
Budget
Sort by:Popular Today
1 - 20 of 13,423 photos
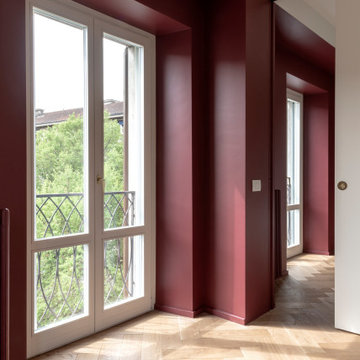
Il progetto ha cercato di enfatizzare la luce e la vista che si gode dal IV piano di questo edificio in zona Moscova Brera Milano, Gli edifici color mattone di fronte hanno ispirato la scelta del colore bordeaux su tutto il fronte sud.
Il passaggio dal soggiorno alla camera da letto è stata fatta con una porta scorrevole filo muro, che quando aperta mostra la continuità della parete bordeaux e favorisce il passaggio di luce.
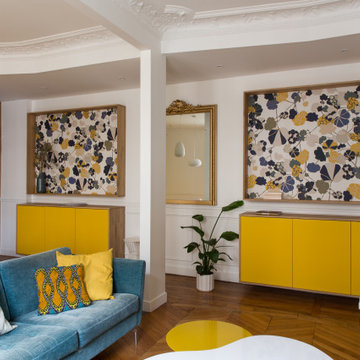
Conception des meubles de rangements et étagères sur mesure.
Design ideas for a contemporary living room in Paris with yellow walls.
Design ideas for a contemporary living room in Paris with yellow walls.

Large country open concept living room in San Francisco with yellow walls, medium hardwood floors and brown floor.
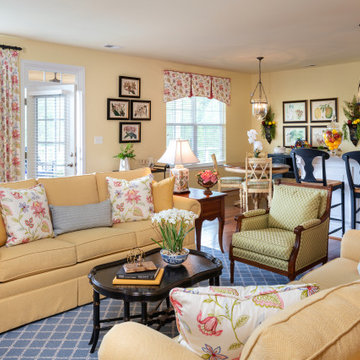
This cozy and inviting Family room is comfortable and more importantly functional. Any guest will feel comfortable and have access to any table for their drinks. Functional design is so important yet beautiful. The calming cream colored walls make everything else bounce perfectly in colors making a soothing and welcoming space. The seating is quality made to sit comfortably. The custom window treatments open up these large windows for beautiful views. Keeps this space airy and open. Lighting is equally balanced also giving enough lighting needed, yet pretty. The mixing of patterned fabrics along with the rug show you it can be done in keeping a good balance.
This Family room is warm, cozy, and so pretty!
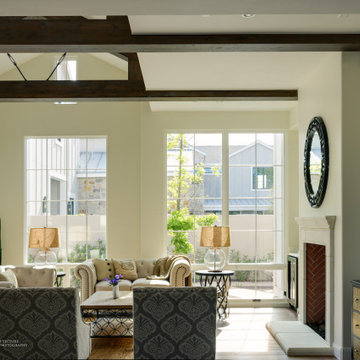
A fresh interpretation of the western farmhouse, The Sycamore, with its high pitch rooflines, custom interior trusses, and reclaimed hardwood floors offers irresistible modern warmth.
When merging the past indigenous citrus farms with today’s modern aesthetic, the result is a celebration of the Western Farmhouse. The goal was to craft a community canvas where homes exist as a supporting cast to an overall community composition. The extreme continuity in form, materials, and function allows the residents and their lives to be the focus rather than architecture. The unified architectural canvas catalyzes a sense of community rather than the singular aesthetic expression of 16 individual homes. This sense of community is the basis for the culture of The Sycamore.
The western farmhouse revival style embodied at The Sycamore features elegant, gabled structures, open living spaces, porches, and balconies. Utilizing the ideas, methods, and materials of today, we have created a modern twist on an American tradition. While the farmhouse essence is nostalgic, the cool, modern vibe brings a balance of beauty and efficiency. The modern aura of the architecture offers calm, restoration, and revitalization.
Located at 37th Street and Campbell in the western portion of the popular Arcadia residential neighborhood in Central Phoenix, the Sycamore is surrounded by some of Central Phoenix’s finest amenities, including walkable access to premier eateries such as La Grande Orange, Postino, North, and Chelsea’s Kitchen.
Project Details: The Sycamore, Phoenix, AZ
Architecture: Drewett Works
Builder: Sonora West Development
Developer: EW Investment Funding
Interior Designer: Homes by 1962
Photography: Alexander Vertikoff
Awards:
Gold Nugget Award of Merit – Best Single Family Detached Home 3,500-4,500 sq ft
Gold Nugget Award of Merit – Best Residential Detached Collection of the Year
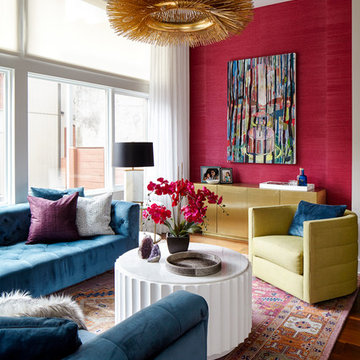
Vibrant living room room with tufted velvet sectional, lacquer & marble cocktail table, colorful oriental rug, pink grasscloth wallcovering, black ceiling, and brass accents. Photo by Kyle Born.
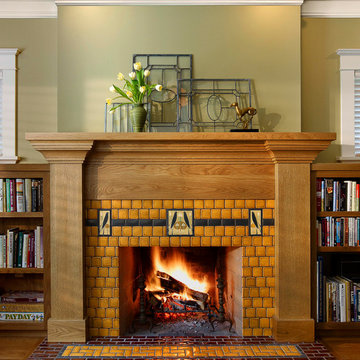
Arts and Crafts fireplace by Motawi Tileworks featuring Songbird art tiles in Golden
Inspiration for a mid-sized arts and crafts living room in Detroit with yellow walls, medium hardwood floors, a standard fireplace, brown floor and a tile fireplace surround.
Inspiration for a mid-sized arts and crafts living room in Detroit with yellow walls, medium hardwood floors, a standard fireplace, brown floor and a tile fireplace surround.
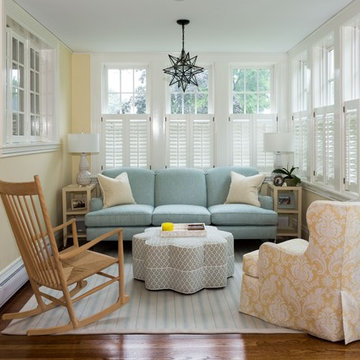
This cozy sun room has french doors for easy access to the beautifully landscaped yard.
Damianos Photography
This is an example of a small traditional open concept living room in Boston with medium hardwood floors, brown floor and yellow walls.
This is an example of a small traditional open concept living room in Boston with medium hardwood floors, brown floor and yellow walls.
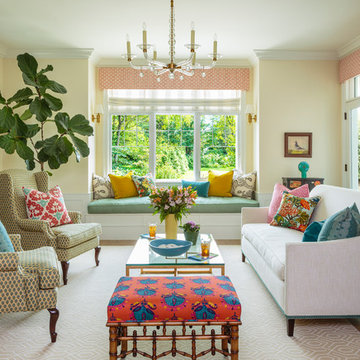
Mark Lohman
Photo of a mid-sized country formal enclosed living room in Los Angeles with yellow walls, medium hardwood floors, a standard fireplace, a stone fireplace surround, no tv and brown floor.
Photo of a mid-sized country formal enclosed living room in Los Angeles with yellow walls, medium hardwood floors, a standard fireplace, a stone fireplace surround, no tv and brown floor.
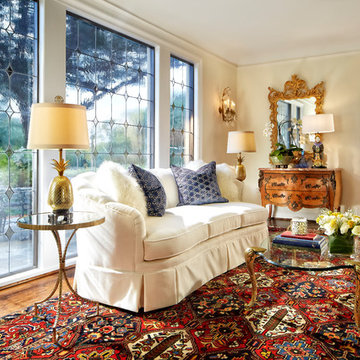
This is an example of a large traditional formal enclosed living room in Dallas with yellow walls, dark hardwood floors, no tv and brown floor.
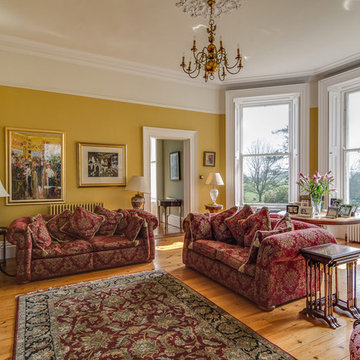
Gary Quigg Photography
This is an example of a large traditional formal enclosed living room in Belfast with yellow walls, light hardwood floors and no tv.
This is an example of a large traditional formal enclosed living room in Belfast with yellow walls, light hardwood floors and no tv.
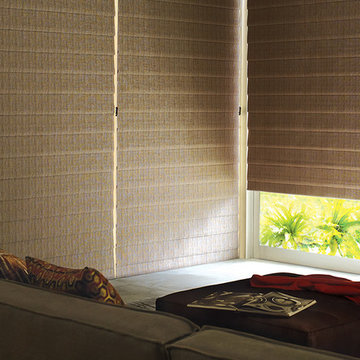
Hunter Douglas roman shades come in many designs and styles to fit a variety of home interiors. Vignette modern roman shades can be horizontal or vertical orientation. Custom Alustra Vignette roman shades have exclusive designer fabrics and are a favorite of interior decorators. Design Studio roman shades come in a variety of fabrics and can be customized with tapes, trim and valances.
Solera roman blinds are made of non-woven and woven fabric will cellular shade construction for a variety of room darkening and light filtering options. Motorized roman shades and motorized blackout shades available.Room darkening roman shades and blackout roman shades from Hunter Douglas. Look at the large windows these insulating shades cover to turn this room from a bright space to one that has full privacy and light control. The gas fireplace makes the space cozy.
If you are looking for more window treatment ideas or ideas for living room, visit our website at www.windowsdressedup.com and take a virtual tour. Windows Dressed Up in Denver is also is your source for custom curtains, drapes, valances, custom roman shades, valances and cornices. We also make custom bedding - comforters, duvet covers, throw pillows, bolsters and upholstered headboards. Custom curtain rods & drapery hardware too. Window measuring and installation services available. Located at 38th Ave on Tennyson St. Denver, Broomfield, Evergreen, Northglenn, Greenwood Village - all across Denver metro.
Hunter Douglas roman shades photo. Living room ideas.
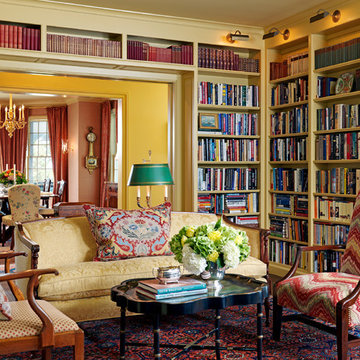
Eric Roth Photography
Inspiration for a traditional living room in Boston with a library and yellow walls.
Inspiration for a traditional living room in Boston with a library and yellow walls.
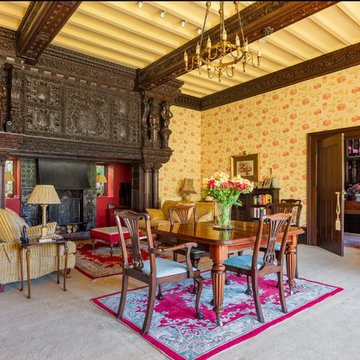
Stunning living room dominated by this back-lit inglenook fireplace in a fully renovated Lodge House in the Strawberry Hill Gothic Style. c1883 Warfleet Creek, Dartmouth, South Devon. Colin Cadle Photography, Photo Styling by Jan
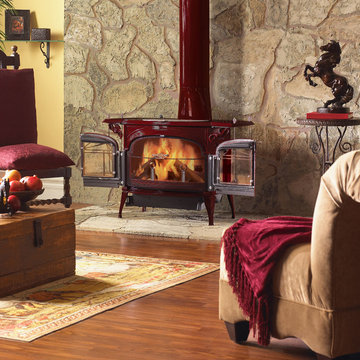
This is the Encore wood burning stove by Vermont Castings. It will produce over 50,000 BTU's warming over 1500 sq.ft. It is shown in a very popular red enamel. This is a wonderful way to have a fireplace feel without all the heat loss of a traditional fireplace.
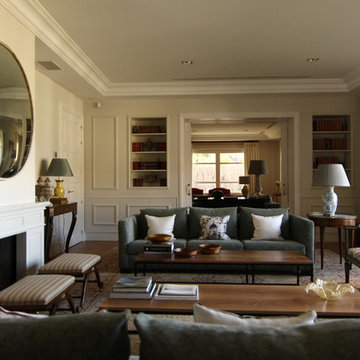
This is an example of a large traditional formal enclosed living room in Madrid with yellow walls, medium hardwood floors, a standard fireplace and no tv.
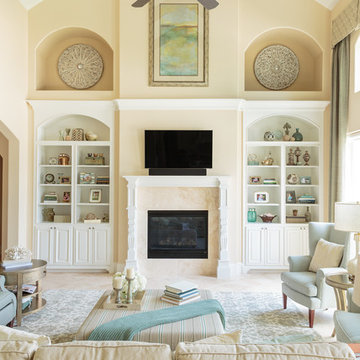
Design ideas for a large traditional open concept living room in Houston with yellow walls, travertine floors, a standard fireplace, a tile fireplace surround and a wall-mounted tv.
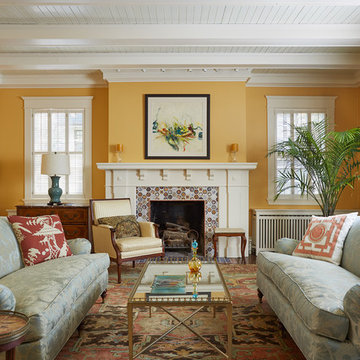
Architecture & Interior Design: David Heide Design Studio
Photos: Susan Gilmore Photography
This is an example of a traditional formal enclosed living room in Minneapolis with yellow walls, a standard fireplace, a tile fireplace surround, no tv and medium hardwood floors.
This is an example of a traditional formal enclosed living room in Minneapolis with yellow walls, a standard fireplace, a tile fireplace surround, no tv and medium hardwood floors.
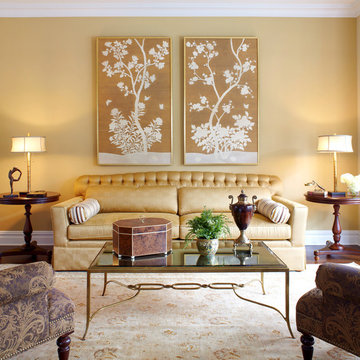
Custom upholstery in the living room features three distinct patterns that coordinate with the area rug and framed hand painted Gracie panels.
Photo Credit: Phillip Ennis
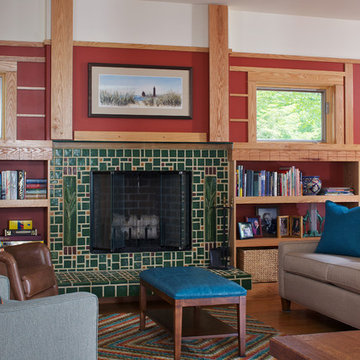
James Yochum
This is an example of an arts and crafts living room in Other with a library, red walls, medium hardwood floors and a standard fireplace.
This is an example of an arts and crafts living room in Other with a library, red walls, medium hardwood floors and a standard fireplace.
Living Room Design Photos with Red Walls and Yellow Walls
1