Living Room Design Photos with Yellow Walls

A large wall of storage becomes a reading nook with views on to the garden. The storage wall has pocket doors that open and slide inside for open access to the children's toys in the open-plan living space.
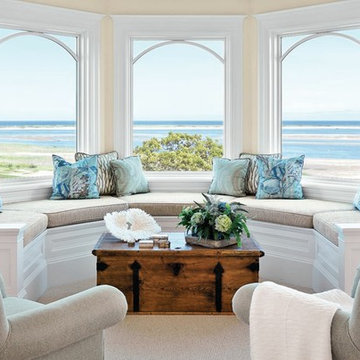
Richard Mandelkorn
Design ideas for a mid-sized beach style formal enclosed living room in Boston with yellow walls, carpet, no fireplace, no tv and beige floor.
Design ideas for a mid-sized beach style formal enclosed living room in Boston with yellow walls, carpet, no fireplace, no tv and beige floor.
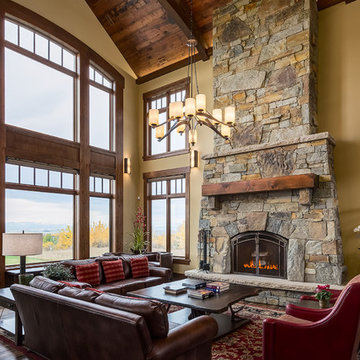
Photographer: Calgary Photos
Builder: www.timberstoneproperties.ca
Photo of a large country open concept living room in Calgary with yellow walls, medium hardwood floors, a standard fireplace, a stone fireplace surround, no tv and brown floor.
Photo of a large country open concept living room in Calgary with yellow walls, medium hardwood floors, a standard fireplace, a stone fireplace surround, no tv and brown floor.

Brazilian Teak Smooth 3 1/4" wide solid hardwood, featuring varying golden-brown tones and a smooth finish
Constructed of solid Brazilian Teak, otherwise known as Cumaru, with a Janka Hardness Rating of 3540 (one of the hardest woods in the industry), expertly kiln dried and sealed to achieve equilibrium moisture content, and pre-finished with 9 coats of UV Cured Polyurethane for wear protection and scratch resistance

Photo of a contemporary living room with yellow walls, dark hardwood floors and brown floor.

Large country open concept living room in San Francisco with yellow walls, medium hardwood floors and brown floor.
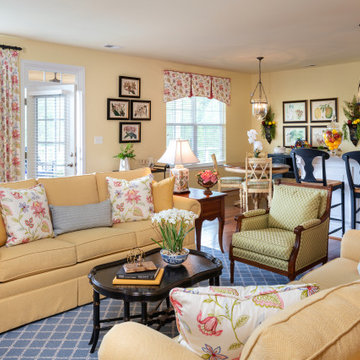
This cozy and inviting Family room is comfortable and more importantly functional. Any guest will feel comfortable and have access to any table for their drinks. Functional design is so important yet beautiful. The calming cream colored walls make everything else bounce perfectly in colors making a soothing and welcoming space. The seating is quality made to sit comfortably. The custom window treatments open up these large windows for beautiful views. Keeps this space airy and open. Lighting is equally balanced also giving enough lighting needed, yet pretty. The mixing of patterned fabrics along with the rug show you it can be done in keeping a good balance.
This Family room is warm, cozy, and so pretty!
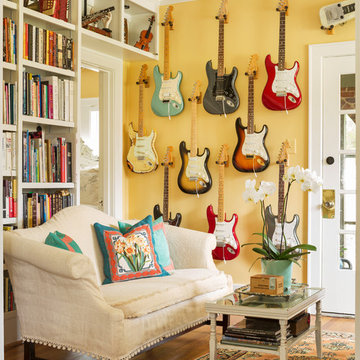
Rett Peek
Photo of an eclectic living room in Little Rock with yellow walls, medium hardwood floors and brown floor.
Photo of an eclectic living room in Little Rock with yellow walls, medium hardwood floors and brown floor.
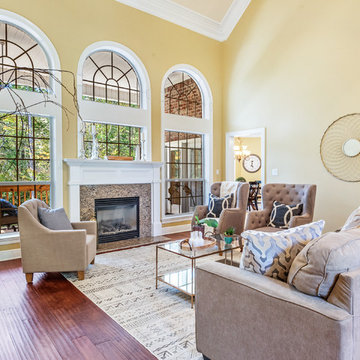
Design ideas for a traditional formal living room in Other with yellow walls, medium hardwood floors and a standard fireplace.
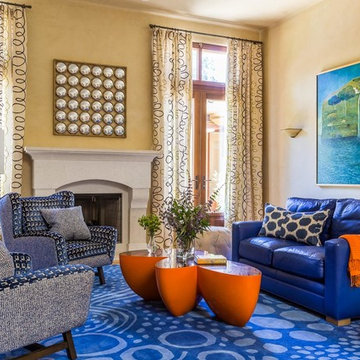
Family Room with large wing chairs, blue leather sofa, custom wool rug.
Photos by David Duncan Livingston
This is an example of a large eclectic formal open concept living room in San Francisco with yellow walls, a standard fireplace, a concrete fireplace surround, carpet and blue floor.
This is an example of a large eclectic formal open concept living room in San Francisco with yellow walls, a standard fireplace, a concrete fireplace surround, carpet and blue floor.
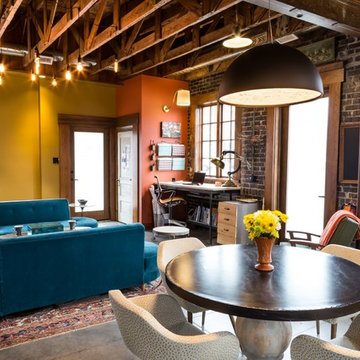
Inspiration for a mid-sized industrial open concept living room in Wichita with yellow walls, concrete floors, no fireplace and no tv.
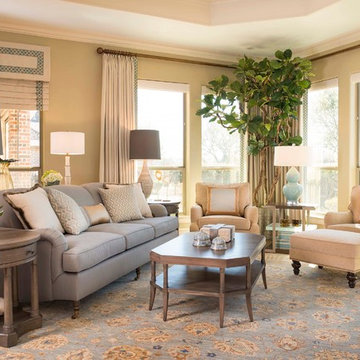
Designers: Lisa Barron & Grayson Knight
Photographer: Dan Piassick
Photo of a transitional living room in Dallas with yellow walls, dark hardwood floors and no fireplace.
Photo of a transitional living room in Dallas with yellow walls, dark hardwood floors and no fireplace.
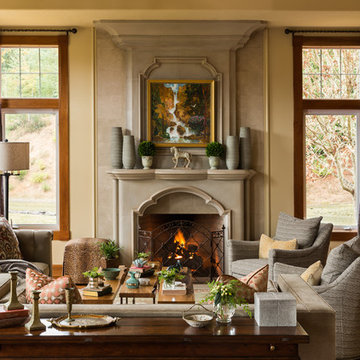
David Papazian
Inspiration for a mediterranean living room in Portland with yellow walls, medium hardwood floors, a standard fireplace and a built-in media wall.
Inspiration for a mediterranean living room in Portland with yellow walls, medium hardwood floors, a standard fireplace and a built-in media wall.
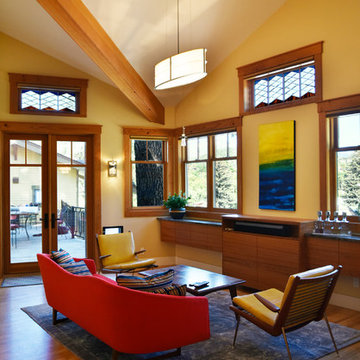
Photography by Heather Mace of RA+A
Architecture + Structural Engineering by Reynolds Ash + Associates.
Design ideas for a large midcentury open concept living room in Albuquerque with yellow walls, light hardwood floors, a two-sided fireplace, a stone fireplace surround and no tv.
Design ideas for a large midcentury open concept living room in Albuquerque with yellow walls, light hardwood floors, a two-sided fireplace, a stone fireplace surround and no tv.
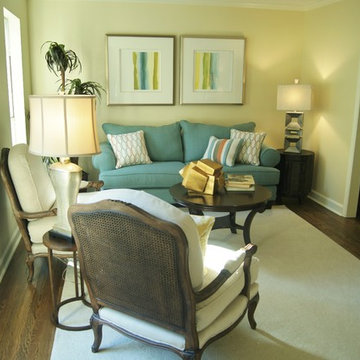
Inspiration for a small traditional formal enclosed living room in Little Rock with yellow walls, dark hardwood floors, no fireplace, no tv and brown floor.
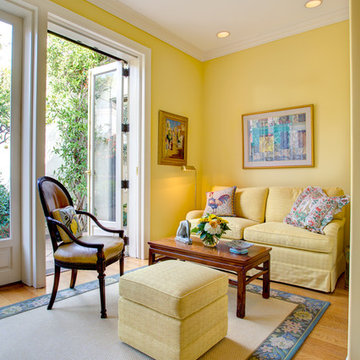
William Short
Photo of a mid-sized traditional enclosed living room in Los Angeles with yellow walls, carpet, a standard fireplace and a stone fireplace surround.
Photo of a mid-sized traditional enclosed living room in Los Angeles with yellow walls, carpet, a standard fireplace and a stone fireplace surround.
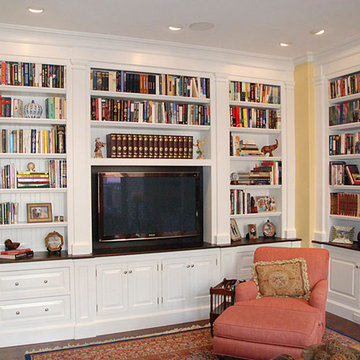
Inspiration for a traditional enclosed living room in Philadelphia with yellow walls, medium hardwood floors and a built-in media wall.
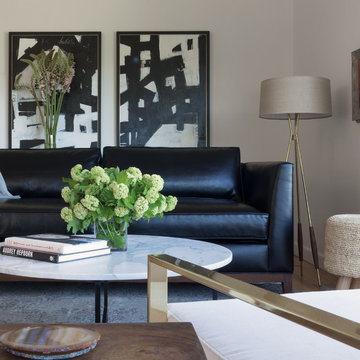
David Duncan Livingston
Photo of a mid-sized contemporary open concept living room in San Francisco with yellow walls, light hardwood floors, no fireplace and no tv.
Photo of a mid-sized contemporary open concept living room in San Francisco with yellow walls, light hardwood floors, no fireplace and no tv.
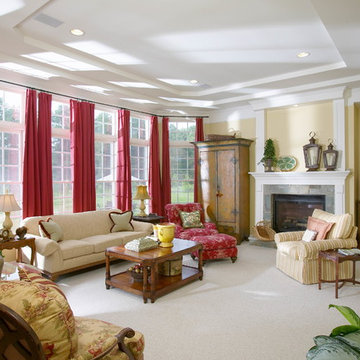
Traditional formal enclosed living room in DC Metro with yellow walls, carpet, a standard fireplace, a stone fireplace surround and no tv.
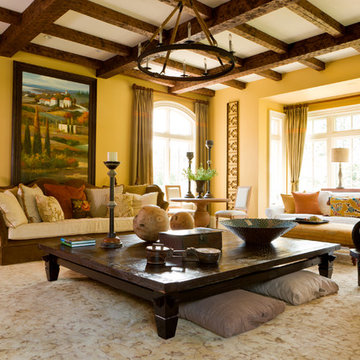
Photographer: Gordon Beall
Builder: Tom Offutt, TJO Company
Architect: Richard Foster
Inspiration for a large mediterranean formal enclosed living room in DC Metro with yellow walls, dark hardwood floors, no fireplace, no tv and brown floor.
Inspiration for a large mediterranean formal enclosed living room in DC Metro with yellow walls, dark hardwood floors, no fireplace, no tv and brown floor.
Living Room Design Photos with Yellow Walls
1