Living Room Design Photos with Yellow Walls
Refine by:
Budget
Sort by:Popular Today
1 - 20 of 751 photos
Item 1 of 3
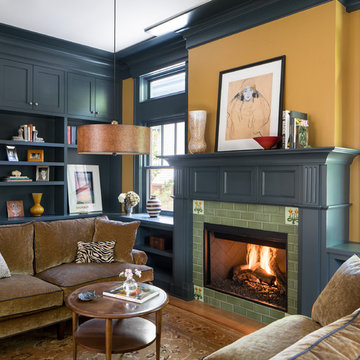
This is an example of a traditional living room in Denver with no tv, a library, yellow walls, medium hardwood floors, a standard fireplace and a tile fireplace surround.
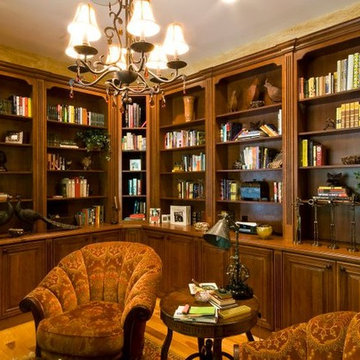
This is an example of an expansive traditional enclosed living room in Charlotte with a library, yellow walls, medium hardwood floors, a standard fireplace and a wood fireplace surround.
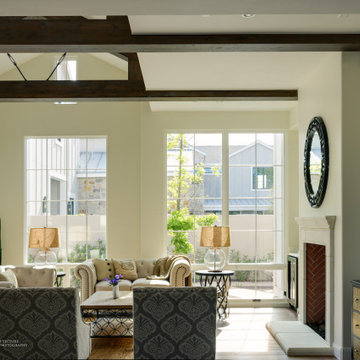
A fresh interpretation of the western farmhouse, The Sycamore, with its high pitch rooflines, custom interior trusses, and reclaimed hardwood floors offers irresistible modern warmth.
When merging the past indigenous citrus farms with today’s modern aesthetic, the result is a celebration of the Western Farmhouse. The goal was to craft a community canvas where homes exist as a supporting cast to an overall community composition. The extreme continuity in form, materials, and function allows the residents and their lives to be the focus rather than architecture. The unified architectural canvas catalyzes a sense of community rather than the singular aesthetic expression of 16 individual homes. This sense of community is the basis for the culture of The Sycamore.
The western farmhouse revival style embodied at The Sycamore features elegant, gabled structures, open living spaces, porches, and balconies. Utilizing the ideas, methods, and materials of today, we have created a modern twist on an American tradition. While the farmhouse essence is nostalgic, the cool, modern vibe brings a balance of beauty and efficiency. The modern aura of the architecture offers calm, restoration, and revitalization.
Located at 37th Street and Campbell in the western portion of the popular Arcadia residential neighborhood in Central Phoenix, the Sycamore is surrounded by some of Central Phoenix’s finest amenities, including walkable access to premier eateries such as La Grande Orange, Postino, North, and Chelsea’s Kitchen.
Project Details: The Sycamore, Phoenix, AZ
Architecture: Drewett Works
Builder: Sonora West Development
Developer: EW Investment Funding
Interior Designer: Homes by 1962
Photography: Alexander Vertikoff
Awards:
Gold Nugget Award of Merit – Best Single Family Detached Home 3,500-4,500 sq ft
Gold Nugget Award of Merit – Best Residential Detached Collection of the Year
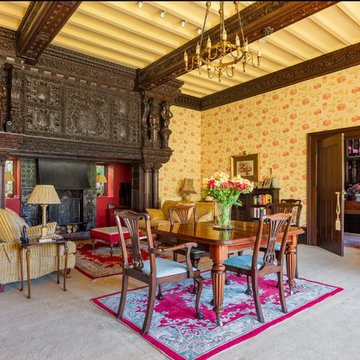
Stunning living room dominated by this back-lit inglenook fireplace in a fully renovated Lodge House in the Strawberry Hill Gothic Style. c1883 Warfleet Creek, Dartmouth, South Devon. Colin Cadle Photography, Photo Styling by Jan
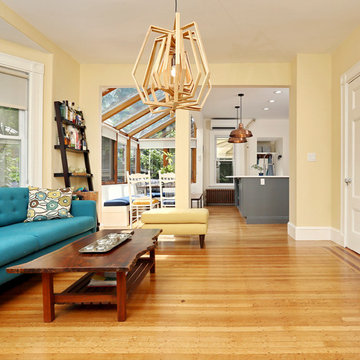
This remodel greatly increased the circulation between the living room area, kitchen, and solarium.
Photo of a small transitional open concept living room in Boston with yellow walls and medium hardwood floors.
Photo of a small transitional open concept living room in Boston with yellow walls and medium hardwood floors.
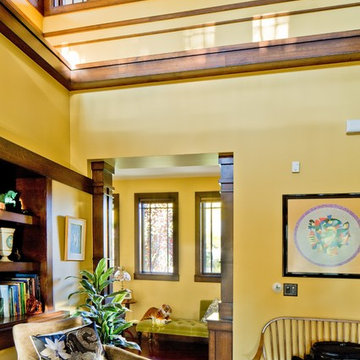
Porchfront Homes
Inspiration for an expansive arts and crafts open concept living room in Denver with a library, yellow walls, concrete floors, no fireplace and no tv.
Inspiration for an expansive arts and crafts open concept living room in Denver with a library, yellow walls, concrete floors, no fireplace and no tv.
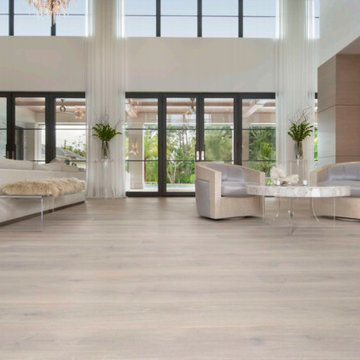
Design ideas for a large transitional open concept living room in New York with yellow walls, light hardwood floors, no fireplace, a wall-mounted tv and beige floor.
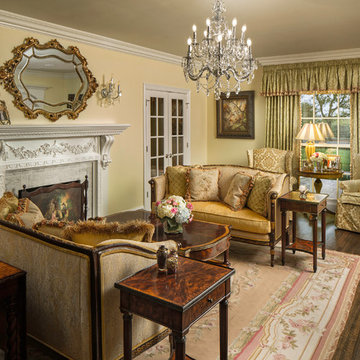
The formal living room is a true reflection on colonial living. Custom upholstery and hand sourced antiques elevate the formal living room.
Inspiration for an expansive traditional formal open concept living room in Dallas with yellow walls, dark hardwood floors, a standard fireplace, brown floor, no tv and a stone fireplace surround.
Inspiration for an expansive traditional formal open concept living room in Dallas with yellow walls, dark hardwood floors, a standard fireplace, brown floor, no tv and a stone fireplace surround.
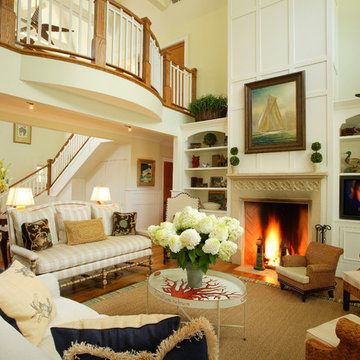
Design ideas for an expansive beach style formal open concept living room in Philadelphia with yellow walls, medium hardwood floors, a standard fireplace, a stone fireplace surround and no tv.
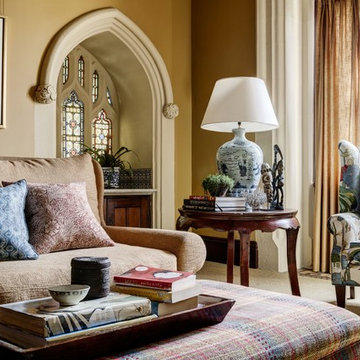
Thomas Dalhoff
Photo of an expansive traditional enclosed living room in Sydney with yellow walls, carpet, a standard fireplace, a wood fireplace surround and beige floor.
Photo of an expansive traditional enclosed living room in Sydney with yellow walls, carpet, a standard fireplace, a wood fireplace surround and beige floor.
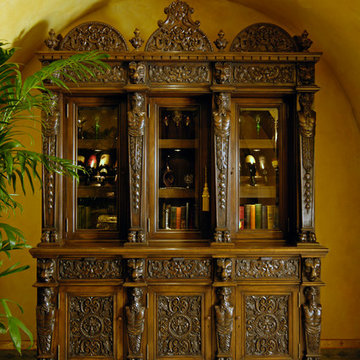
This is an example of a large traditional formal open concept living room in Santa Barbara with yellow walls and travertine floors.
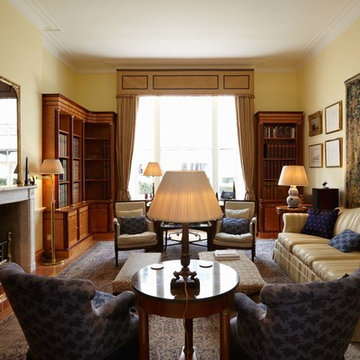
Complete refurbishment of this historic, Grade I listed property on Piccadilly in Westminster, London.
Photographer: Adrian Lyon
Design ideas for a large traditional formal enclosed living room in London with yellow walls, medium hardwood floors, a standard fireplace, a stone fireplace surround and a concealed tv.
Design ideas for a large traditional formal enclosed living room in London with yellow walls, medium hardwood floors, a standard fireplace, a stone fireplace surround and a concealed tv.
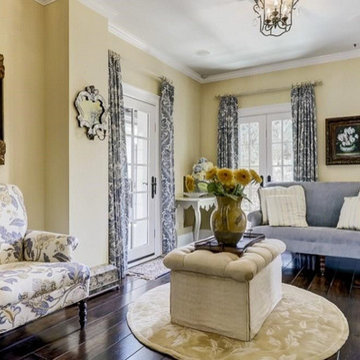
Deziner Tonie & Associates - Decorating Den Interiors California
This area of the home was the small guest room area. This is where I asked the client to allow us to take this home to the error it was created. Sweet Victorian small furnishings were required allowing a private sitting area for the three guest suites that are in this area.Deziner Tonie & Associates, Luv2Dezin LLC, Decorating Den Interiors
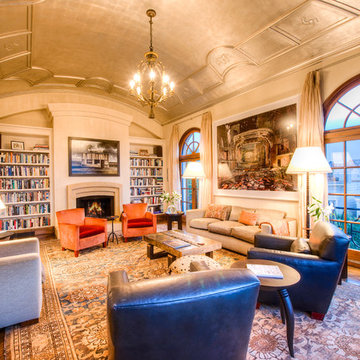
The magnificent Villa de Martini is a Mediterranean style villa built in 1929 by the de Martini Family. Located on Telegraph Hill San Francisco, the villa enjoys sweeping views of the Golden Gate Bridge, San Francisco Bay, Alcatraz Island, Pier 39, the yachting marina, the Bay Bridge, and the Richmond-San Rafael Bridge.
This exquisite villa is on a triple wide lot with beautiful European-style gardens filled with olive trees, lemon trees, roses, Travertine stone patios, walkways, and the motor court, which is designed to be tented for parties. It is reminiscent of the charming villas of Positano in far away Italy and yet it is walking distance to San Francisco Financial District, Ferry Building, the Embarcadero, North Beach, and Aquatic Park.
The current owners painstakingly remodeled the home in recent years with all new systems and added new rooms. They meticulously preserved and enhanced the original architectural details including Italian mosaics, hand painted palazzo ceilings, the stone columns, the arched windows and doorways, vaulted living room silver leaf ceiling, exquisite inlaid hardwood floors, and Venetian hand-plastered walls.
This is one of the finest homes in San Francisco CA for both relaxing with family and graciously entertaining friends. There are 4 bedrooms, 3 full and 2 half baths, a library, an office, a family room, formal dining and living rooms, a gourmet kitchen featuring top of the line appliances including a built-in espresso machine, caterer’s kitchen, and a wine cellar. There is also a guest suite with a kitchenette, laundry facility and a 2 car detached garage off the motor court, equipped with a Tesla charging station.
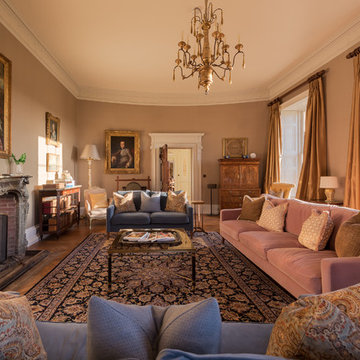
East Facing view of the grand drawing room photographed by Tim Clarke-Payton
Inspiration for an expansive traditional formal enclosed living room in London with yellow walls, medium hardwood floors, a standard fireplace, a stone fireplace surround, no tv and yellow floor.
Inspiration for an expansive traditional formal enclosed living room in London with yellow walls, medium hardwood floors, a standard fireplace, a stone fireplace surround, no tv and yellow floor.
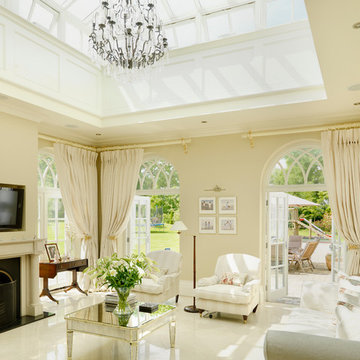
David H. Leahy Architects
Inspiration for a traditional formal enclosed living room in Other with yellow walls, marble floors, a wood stove, a stone fireplace surround and a wall-mounted tv.
Inspiration for a traditional formal enclosed living room in Other with yellow walls, marble floors, a wood stove, a stone fireplace surround and a wall-mounted tv.
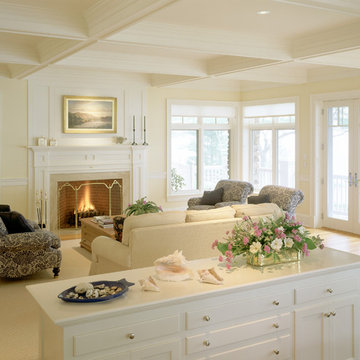
Photo of a large transitional formal enclosed living room in Portland Maine with yellow walls, medium hardwood floors, a standard fireplace, a wood fireplace surround and no tv.
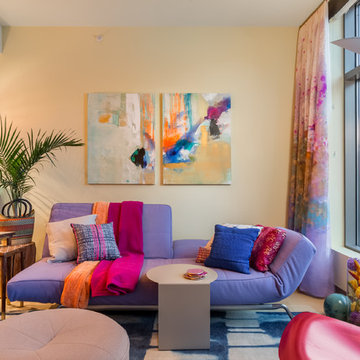
Small spaces work flexibly with multi-functional furnishings. The sofa from Ligne Roset can fold into a number of interesting and useful configurations including fully flat for an overnight guest.
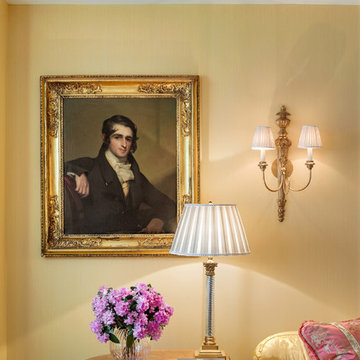
Living Room detail
Photo credit: Tom Crane
Design ideas for a mid-sized traditional formal enclosed living room in Philadelphia with yellow walls and medium hardwood floors.
Design ideas for a mid-sized traditional formal enclosed living room in Philadelphia with yellow walls and medium hardwood floors.
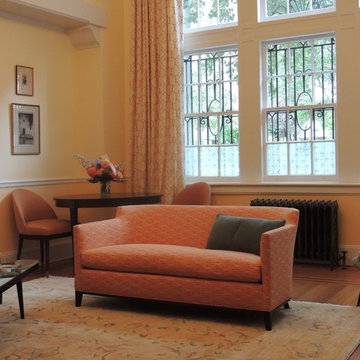
Design ideas for a small transitional open concept living room in New York with yellow walls, medium hardwood floors, a standard fireplace, a stone fireplace surround and no tv.
Living Room Design Photos with Yellow Walls
1