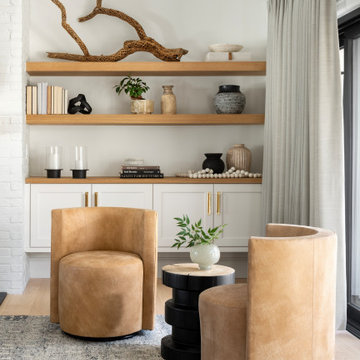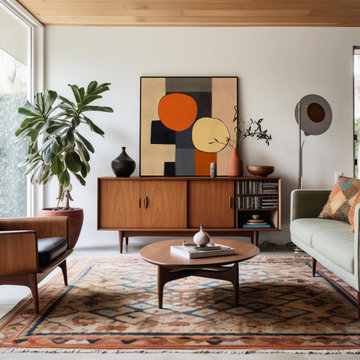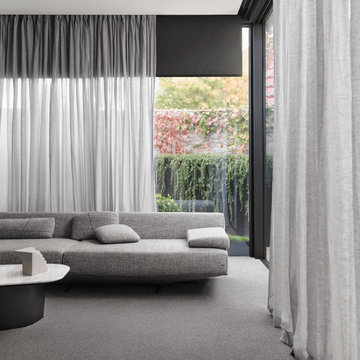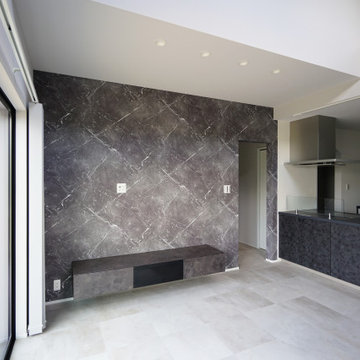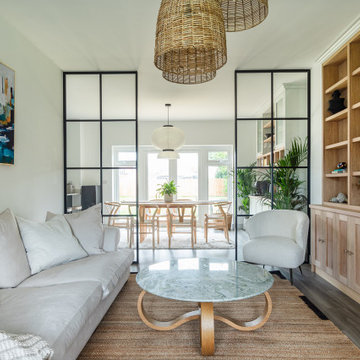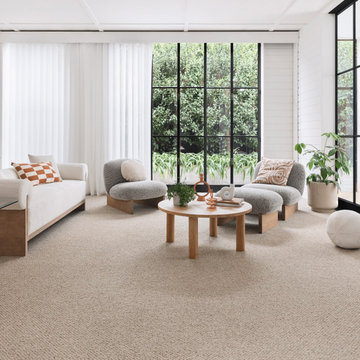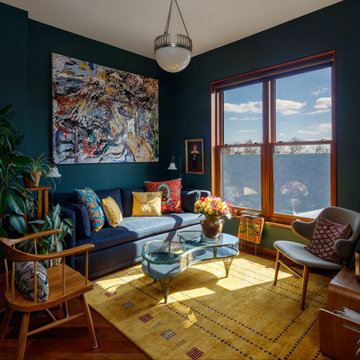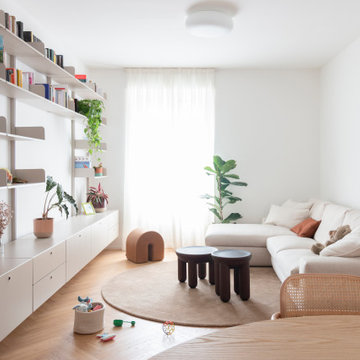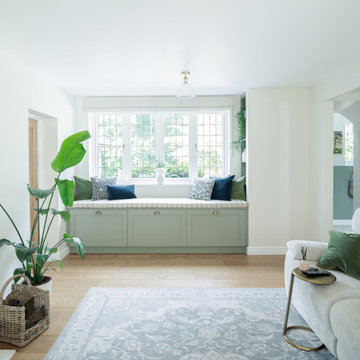Living Design Ideas
Refine by:
Budget
Sort by:Popular Today
1261 - 1280 of 2,714,625 photos
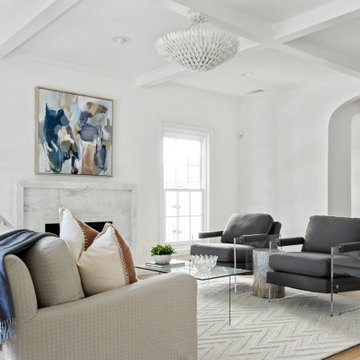
Experience this timeless and sophisticated renovation built by R+D Residential with interior design by Jessica Koltun Home. Situated in the highly coveted University Park in the Fairway, this home is the absolute best in design, technique, and presentation. The over 4,000 sf trophy property features custom millwork, arches, white oak cabinetry, steel and glass doors, designed lighting and hardware, and a stunning showcase of slab and tile marble details throughout. The first-floor amenities include a guest suite, two living areas, and a chef's kitchen with Monogram appliances. The second floor features an oversized primary suite with a custom closet you must see to believe, and all secondary bedrooms complete with ensure baths. The exterior has been professionally landscaped with a full turf backyard. This home was built for those aspiring for an architectural masterpiece combining live-able comfort and sophisticated design in a well-appointed location.

This is an example of a large beach style open concept living room in San Diego with a home bar, white walls, light hardwood floors, a standard fireplace, a brick fireplace surround, a wall-mounted tv and exposed beam.
Find the right local pro for your project
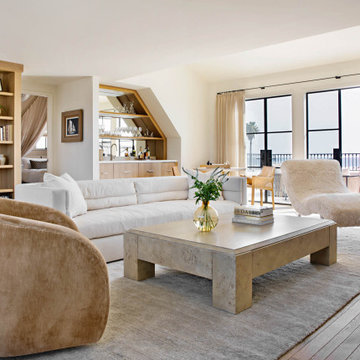
Large beach style open concept living room in San Diego with white walls, light hardwood floors and panelled walls.
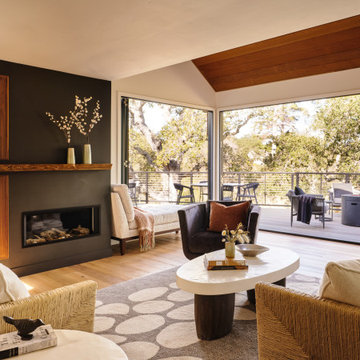
Expansive bifold doors connect to interiors and exterior deck. Custom fireplace. Custom furnishings.
Photo of a mid-sized country living room in Other.
Photo of a mid-sized country living room in Other.
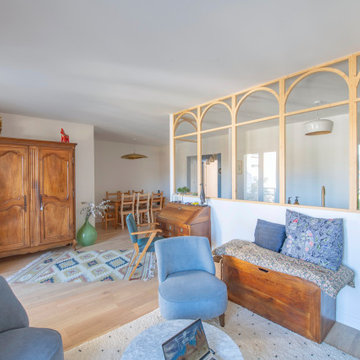
Projet de rénovation complète d'un espace familial.
L'objectif était de créer un environnement chaleureux et fonctionnel pour une famille avec des enfants.
L'ancienne cuisine a été métamorphosée en une charmante chambre d'enfant. Cette pièce a été conçue pour offrir un espace de repos confortable et accueillant.
La pièce maîtresse de ce projet est la verrière en bois, réalisée sur place sur-mesure. Cette structure apporte une abondance de lumière naturelle dans la cuisine et le séjour, créant une atmosphère lumineuse et accueillante.
Nous avons ajouté une porte qui relie les deux chambres entre elles. Cette ouverture permet aux enfants de communiquer facilement tout en conservant leur propre espace privé.
L'ancienne salle de bain a été transformée en une spacieuse et moderne cuisine. Séparée par une verrière, elle a été conçue pour s'étendre harmonieusement sur le séjour, créant ainsi un espace de vie ouvert, idéal pour les moments en famille et entre amis.
La nouvelle salle de bain a trouvé sa place dans une pièce qui était précédemment utilisée comme dressing. Cette salle d'eau a été aménagée avec des carreaux de ciment peints authentiques, ajoutant une touche d'élégance à l'espace.
Reload the page to not see this specific ad anymore

Inspiration for a large living room in Saint Petersburg with porcelain floors, a ribbon fireplace, a stone fireplace surround, a wall-mounted tv, beige floor, exposed beam and wood walls.
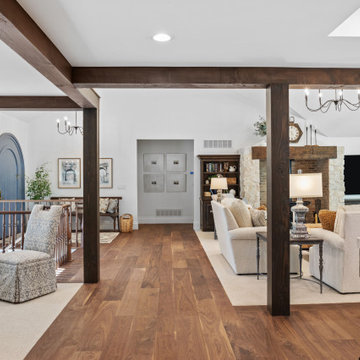
Living Room
Large open concept living room in Other with white walls, medium hardwood floors, a wood stove, a brick fireplace surround, a corner tv, beige floor and vaulted.
Large open concept living room in Other with white walls, medium hardwood floors, a wood stove, a brick fireplace surround, a corner tv, beige floor and vaulted.
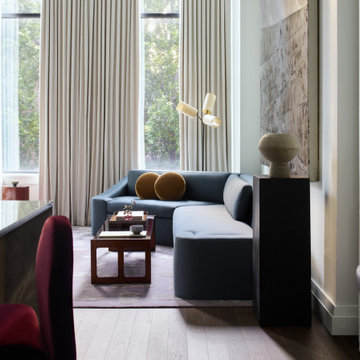
Photography by Jared Kuzia
House Beautiful Spring/2023
Contemporary living room in Boston.
Contemporary living room in Boston.

This is an example of an expansive beach style open concept living room in Miami with grey walls, travertine floors, a hanging fireplace, a tile fireplace surround, a wall-mounted tv and coffered.
Reload the page to not see this specific ad anymore
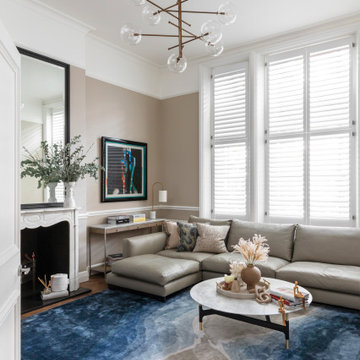
Inspiration for a transitional enclosed living room in Essex with beige walls, medium hardwood floors, a standard fireplace and brown floor.
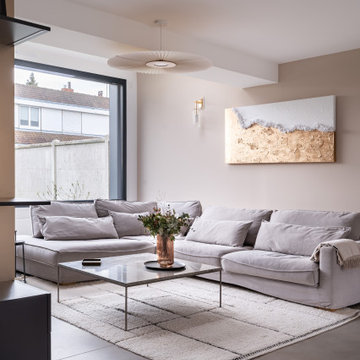
Photo of a contemporary living room in Other with beige walls, concrete floors and grey floor.
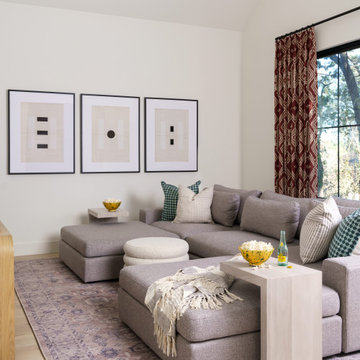
Inspiration for a transitional home theatre in Austin with beige walls, light hardwood floors and beige floor.
Living Design Ideas
Reload the page to not see this specific ad anymore

We added oak herringbone parquet, a new fire surround, bespoke alcove joinery and antique furniture to the games room of this Isle of Wight holiday home
64




