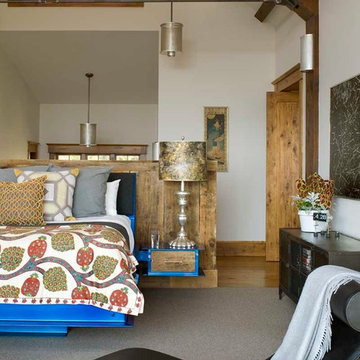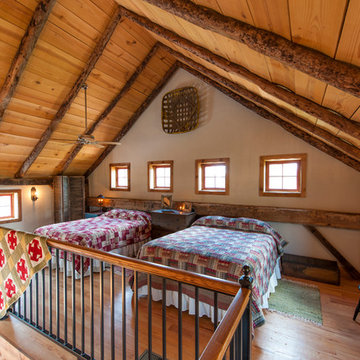Loft-style Bedroom Design Ideas
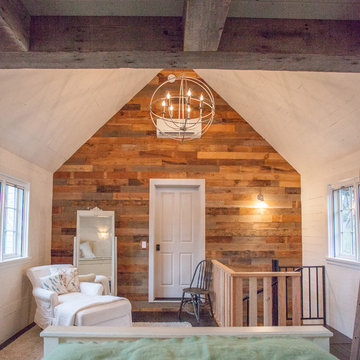
Painted White Reclaimed Wood wall paneling clads this guest sleeping space in an Oregon cottage. The beams above the bed are weathered gray Douglas Fir sourced from Anthology Woods. A full-height vaulted feature wall is covered in reclaimed wood wall paneling re-milled from wood salvaged from the original structure.
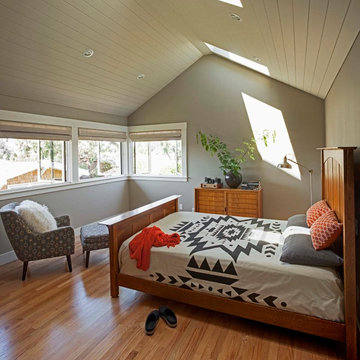
Photo of a mid-sized arts and crafts loft-style bedroom in San Francisco with green walls, medium hardwood floors and no fireplace.
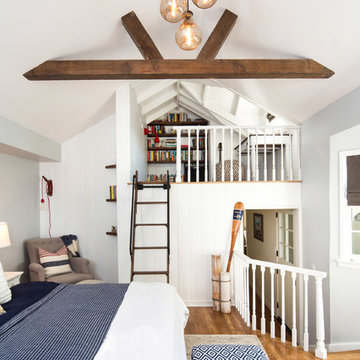
Inspiration for a small beach style loft-style bedroom in Los Angeles with grey walls, medium hardwood floors and no fireplace.
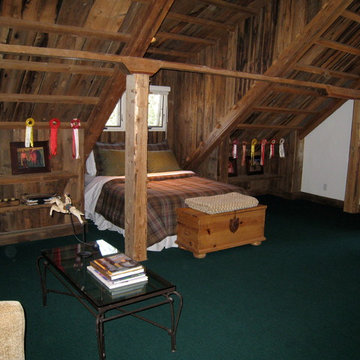
This is an example of a mid-sized country loft-style bedroom in Los Angeles with white walls and carpet.
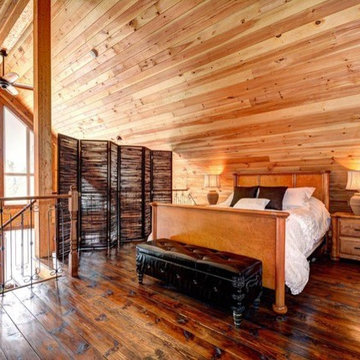
The perfect vacation destination can be found in the Avila. The main floor features everything needed to create a cozy cottage. An open living room with dining area off the kitchen is perfect for both weekend family and family getaways, or entertaining friends. A bedroom and bathroom is on the main floor, and the loft features plenty of living space for a second bedroom. The main floor bedroom and bathroom means everything you need is right at your fingertips. Use the spacious loft for a second bedroom, an additional living room, or even an office. www.timberblock.com
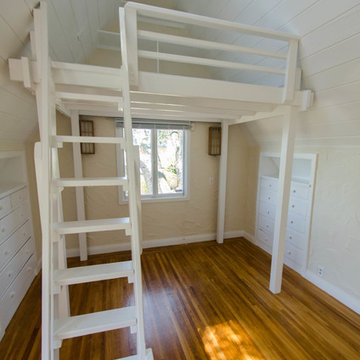
Photo by Simon Cohen
This is an example of a small country loft-style bedroom in San Francisco with medium hardwood floors and white walls.
This is an example of a small country loft-style bedroom in San Francisco with medium hardwood floors and white walls.
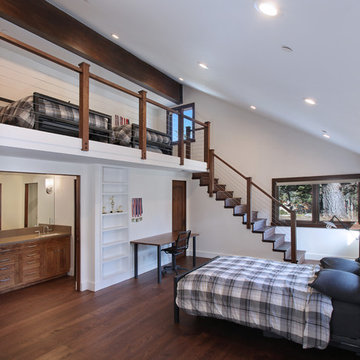
Jeri Koegel
Photo of a country loft-style bedroom in Orange County with white walls and dark hardwood floors.
Photo of a country loft-style bedroom in Orange County with white walls and dark hardwood floors.
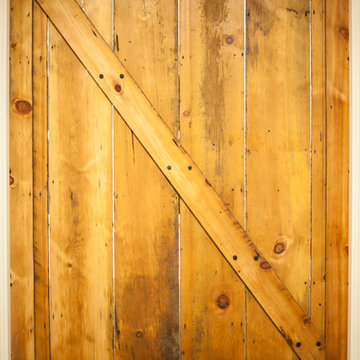
Mike Potts Photography
This is an example of a mid-sized country loft-style bedroom in Other with dark hardwood floors.
This is an example of a mid-sized country loft-style bedroom in Other with dark hardwood floors.
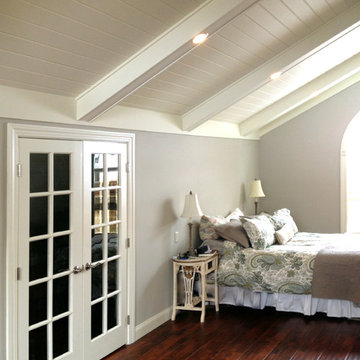
The color and material coordination of this upper level master bedroom incorporates many shades of gray to create a warm inviting space. Using a hand-scraped, wide plank wood flooring in a tobacco color gives added interest and deeper dimension to the overall scheme.
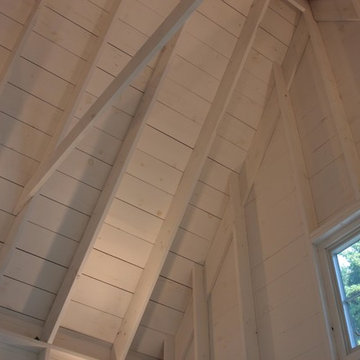
Informal and camp-like, the sleeping area borrows from the local tradition of the sail loft.
Small country loft-style bedroom in Portland Maine with white walls and light hardwood floors.
Small country loft-style bedroom in Portland Maine with white walls and light hardwood floors.
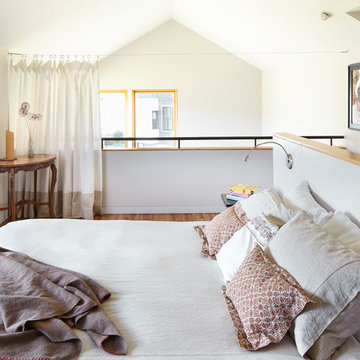
Loft Bedroom opens to Living Room below. Linen curtain on stainless cable provides night time privacy from neighborhood.
David Patterson Photography
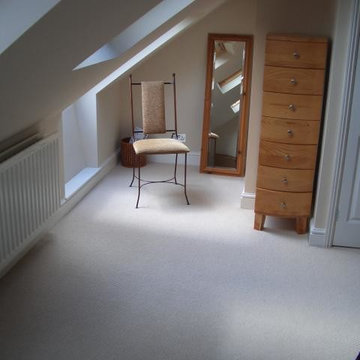
This velux loft conversion by MPK Lofts Construction & Conversion Limited has transformed a dark loft into a bright bedroom with ample space for a dressing area.
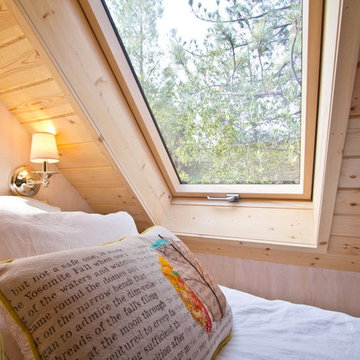
The bedroom loft has a large operable skylight. Photo by Eileen Descallar Ringwald
This is an example of a small contemporary loft-style bedroom in Los Angeles with white walls, light hardwood floors and no fireplace.
This is an example of a small contemporary loft-style bedroom in Los Angeles with white walls, light hardwood floors and no fireplace.
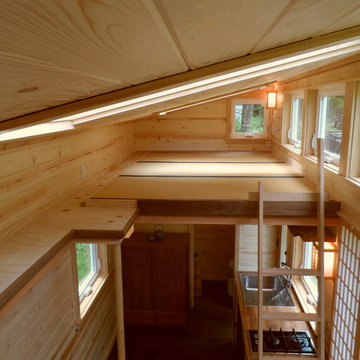
Photo of a small asian loft-style bedroom in Portland with brown walls and light hardwood floors.
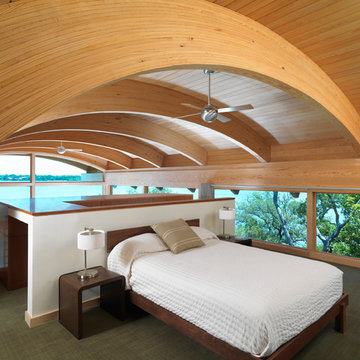
Greg Wilson, George Cott, William Speer
Contemporary loft-style bedroom in Tampa.
Contemporary loft-style bedroom in Tampa.
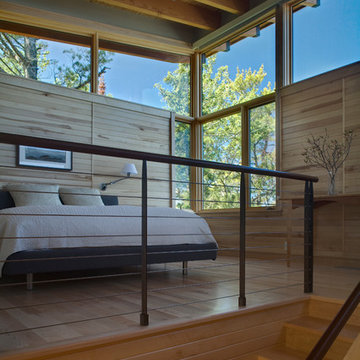
The Eagle Harbor Cabin is located on a wooded waterfront property on Lake Superior, at the northerly edge of Michigan’s Upper Peninsula, about 300 miles northeast of Minneapolis.
The wooded 3-acre site features the rocky shoreline of Lake Superior, a lake that sometimes behaves like the ocean. The 2,000 SF cabin cantilevers out toward the water, with a 40-ft. long glass wall facing the spectacular beauty of the lake. The cabin is composed of two simple volumes: a large open living/dining/kitchen space with an open timber ceiling structure and a 2-story “bedroom tower,” with the kids’ bedroom on the ground floor and the parents’ bedroom stacked above.
The interior spaces are wood paneled, with exposed framing in the ceiling. The cabinets use PLYBOO, a FSC-certified bamboo product, with mahogany end panels. The use of mahogany is repeated in the custom mahogany/steel curvilinear dining table and in the custom mahogany coffee table. The cabin has a simple, elemental quality that is enhanced by custom touches such as the curvilinear maple entry screen and the custom furniture pieces. The cabin utilizes native Michigan hardwoods such as maple and birch. The exterior of the cabin is clad in corrugated metal siding, offset by the tall fireplace mass of Montana ledgestone at the east end.
The house has a number of sustainable or “green” building features, including 2x8 construction (40% greater insulation value); generous glass areas to provide natural lighting and ventilation; large overhangs for sun and snow protection; and metal siding for maximum durability. Sustainable interior finish materials include bamboo/plywood cabinets, linoleum floors, locally-grown maple flooring and birch paneling, and low-VOC paints.
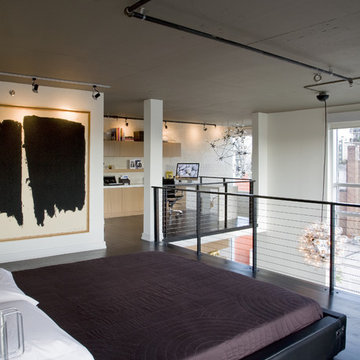
The master bedroom suite on the upper level was opened up to a large sleeping area and a study area beyond, both opening onto the atrium that floods the area with light. Daytime and night-time blackout shades are electronically operated to turn the whole area dark for sleeping.
Featured in Houzz Idea Book: http://tinyurl.com/cd9pkrd
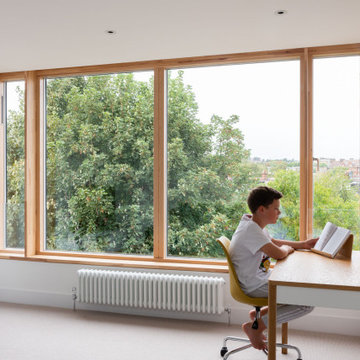
light airy loft bedroom extension with ensuite
This is an example of a mid-sized modern loft-style bedroom in London.
This is an example of a mid-sized modern loft-style bedroom in London.
Loft-style Bedroom Design Ideas
2
