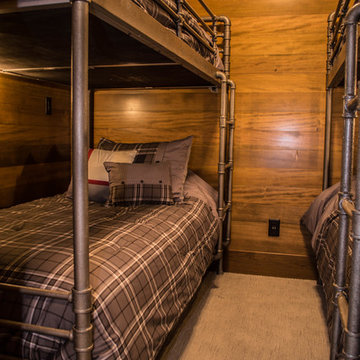Loft-style Bedroom Design Ideas with Beige Floor
Refine by:
Budget
Sort by:Popular Today
141 - 160 of 922 photos
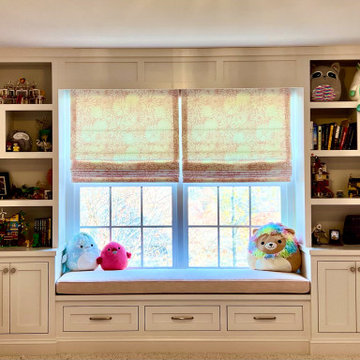
Designed custom wall of built-in cabinetry with window seat. coordinated fabric selections, and production of custom window seat cushion and operational custom roman shades.
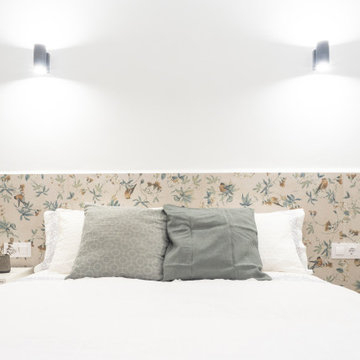
El dormitorio en este apartamento pequeño tiene una posición especial dado que se encuentra casi en la entrada del piso. El piso tiene menos de 30m2 y hemos logrado ubicar todas las zonas importantes, el dormitorio separado con una puerta corredera que se integra en la pared. El cabecero de cerámica decora ese espacio con colores sútiles y un estampado agradable.
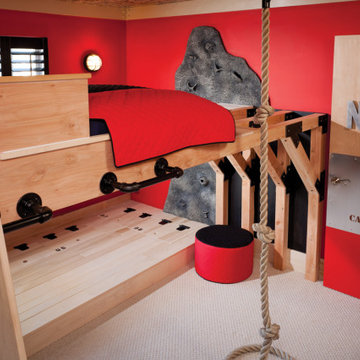
THEME The main theme for this room is an active, physical and personalized experience for a growing boy. This was achieved with the use of bold colors, creative inclusion of personal favorites and the use of industrial materials. FOCUS The main focus of the room is the 12 foot long x 4 foot high elevated bed. The bed is the focal point of the room and leaves ample space for activity within the room beneath. A secondary focus of the room is the desk, positioned in a private corner of the room outfitted with custom lighting and suspended desktop designed to support growing technical needs and school assignments. STORAGE A large floor armoire was built at the far die of the room between the bed and wall.. The armoire was built with 8 separate storage units that are approximately 12”x24” by 8” deep. These enclosed storage spaces are convenient for anything a growing boy may need to put away and convenient enough to make cleaning up easy for him. The floor is built to support the chair and desk built into the far corner of the room. GROWTH The room was designed for active ages 8 to 18. There are three ways to enter the bed, climb the knotted rope, custom rock wall, or pipe monkey bars up the wall and along the ceiling. The ladder was included only for parents. While these are the intended ways to enter the bed, they are also a convenient safety system to prevent younger siblings from getting into his private things. SAFETY This room was designed for an older child but safety is still a critical element and every detail in the room was reviewed for safety. The raised bed includes extra long and higher side boards ensuring that any rolling in bed is kept safe. The decking was sanded and edges cleaned to prevent any potential splintering. Power outlets are covered using exterior industrial outlets for the switches and plugs, which also looks really cool.
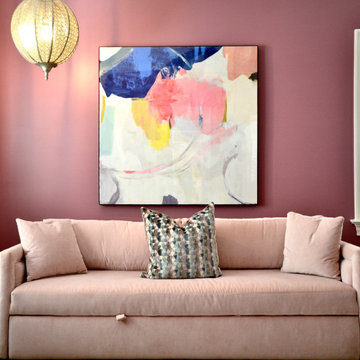
This unused bedroom was turned into a teen's lounge. This lounge has everything a young girl could dream of. Multiple spaces to relax and unwind including a wicker swing, modern chair and a custom pullout couch. The beautiful pink pullout was designed by Fairfield. The gold pendant brings in the corner brings in a flair of boho but adds light to a dark area. The modern fan is not only functional but also looks like art. The modern painting pulls together all the colors in the room including the Surya area rug. When she is not just hanging out there is a fabulous space to do homework on the lattice desk with a metallic silver desk chair.
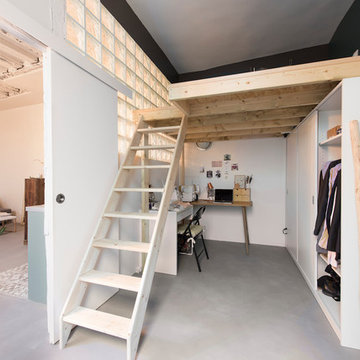
Chambre en mezzanine avec espace bureau et dressing
Inspiration for a small contemporary loft-style bedroom in Paris with black walls, light hardwood floors and beige floor.
Inspiration for a small contemporary loft-style bedroom in Paris with black walls, light hardwood floors and beige floor.
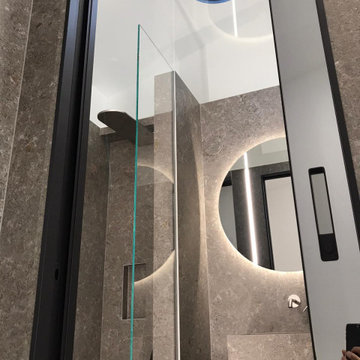
Inspiration for a small modern loft-style bedroom in Cagliari with white walls, light hardwood floors, beige floor and panelled walls.
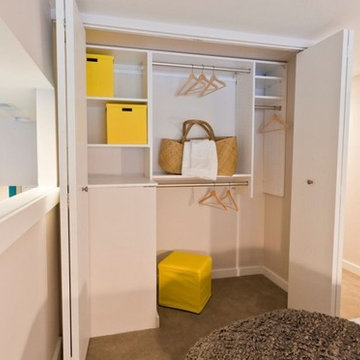
Reinhold Residential
Photo of a small transitional loft-style bedroom in Other with grey walls, carpet and beige floor.
Photo of a small transitional loft-style bedroom in Other with grey walls, carpet and beige floor.
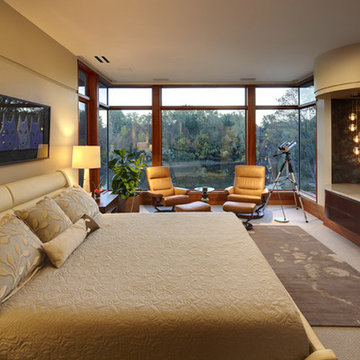
Design ideas for a large contemporary loft-style bedroom in Phoenix with beige walls, carpet, no fireplace and beige floor.
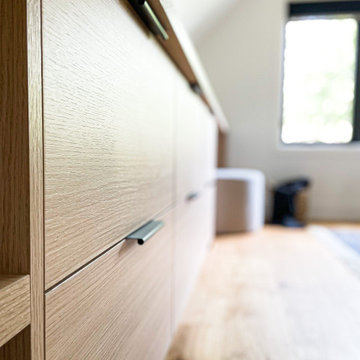
Design ideas for a mid-sized modern loft-style bedroom in Toronto with white walls, light hardwood floors, beige floor, vaulted and wallpaper.
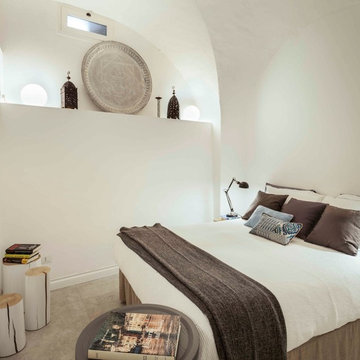
foto: Cristina Fiorentini
Beach style loft-style bedroom in Other with white walls, porcelain floors and beige floor.
Beach style loft-style bedroom in Other with white walls, porcelain floors and beige floor.
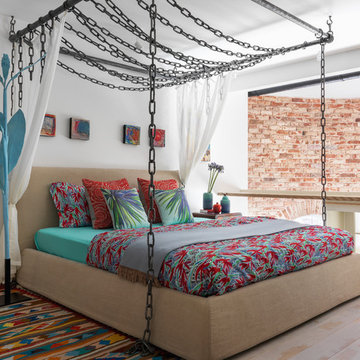
Photo of a small eclectic loft-style bedroom in Moscow with white walls, painted wood floors and beige floor.
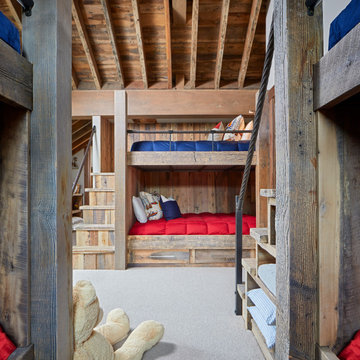
A family-friendly bunk room with fun pillows, sewn from the former cabins curtains, add a whimsical and personal touch to the bedding. Vibrant colors brighten the room and reclaimed woods add warmth and texture. Exposed joists at the vaulted ceiling add another layer of detail.
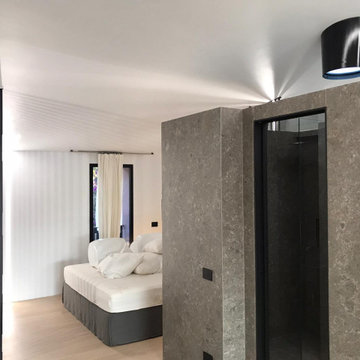
Un Monolocale sviluppato sulle montagne sarde, quarto piano, realizzato con estreme finiture di pregio.
Il progetto nasce con l'intenzione di creare un ambiente lussuoso e confortevole anche in una metratura contenuta senza dover rinunciare a nulla.
La cucina caratterizzata da delle ante rientranti con chiusura a pacchetto la rendono invisibile nel momento in cui non la si utilizza, sembrando una sorta di armadio in finitura Metallica, dove al di là del separé forgiato com disegno personalizzato si sviluppa la camera da letto.
Il bagno crea una sorta di divisione tra soggiorno e camera, realizzato con finiture di pietra e luci Led.
Al di là del bagno troviamo un divano che prosegue fino a fuori, per dare sensazione di continuità, mentre il nostro mobile tv caratterizzato da una penisola appoggiata sul mobile va a creare la zona pranzo.
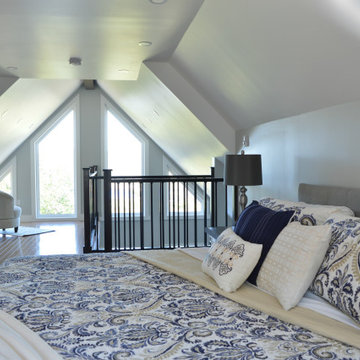
Master Bedroom with En-suite and Loft Reading Nook:
This is a lovely rental chalet , overlooking coastal Rocky Harbor on the beautiful island of Newfoundland, Canada. The whole decorating concept is inspired the peaceful tranquility of its surroundings and the spectacular views of the ocean, harbor and town.
The open concept is light and airy with a coastal, contemporary look. It has an art gallery feel as it displays art and canvas photos from Newfoundland artists.
The living room, bathroom and entry showcases art from local Rocky Harbor artist Miranda Reid.
The dining room displays the 'Grates Cove Iceberg' photo by Newfoundland photographer Eric Bartlett.
The windows make you feel like you are living in the open air as you look out at the nature and coastal views surrounding this chalet.
There are three bedrooms and two bathrooms, including a Master bedroom loft with its own en-suite and reading area with a peaceful view of the harbor.
The accent walls and interior doors are painted with Benjamin Moore paint in Whale Grey. This creates an even flow of colors throughout this space . It boasts beautiful hardwood flooring and contemporary fixtures and decor throughout its interior that reflect a travelers urge to explore!
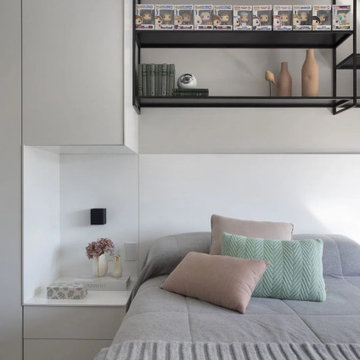
Modern multi-use bedroom with extra storage, brick wall, wood custom bed, and built-in furniture
Example of a small minimalist bedroom. Laminate floor and beige floor bedroom design in Dallas. A lot of natural lighting, custom design, and work area.
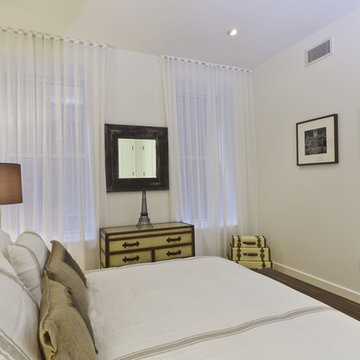
Established in 1895 as a warehouse for the spice trade, 481 Washington was built to last. With its 25-inch-thick base and enchanting Beaux Arts facade, this regal structure later housed a thriving Hudson Square printing company. After an impeccable renovation, the magnificent loft building’s original arched windows and exquisite cornice remain a testament to the grandeur of days past. Perfectly anchored between Soho and Tribeca, Spice Warehouse has been converted into 12 spacious full-floor lofts that seamlessly fuse Old World character with modern convenience. Steps from the Hudson River, Spice Warehouse is within walking distance of renowned restaurants, famed art galleries, specialty shops and boutiques. With its golden sunsets and outstanding facilities, this is the ideal destination for those seeking the tranquil pleasures of the Hudson River waterfront.
Expansive private floor residences were designed to be both versatile and functional, each with 3 to 4 bedrooms, 3 full baths, and a home office. Several residences enjoy dramatic Hudson River views.
This open space has been designed to accommodate a perfect Tribeca city lifestyle for entertaining, relaxing and working.
The design reflects a tailored “old world” look, respecting the original features of the Spice Warehouse. With its high ceilings, arched windows, original brick wall and iron columns, this space is a testament of ancient time and old world elegance.
The guest bedroom was designed with travel in mind.It features elegant French Provencal bedding paired with jute accent pillows, travel chest and luggages as well as recycled blown glass table lamps and rich woods.
The acrylic “zebra” art piece is by Francis Augustine.
Photography: Francis Augustine
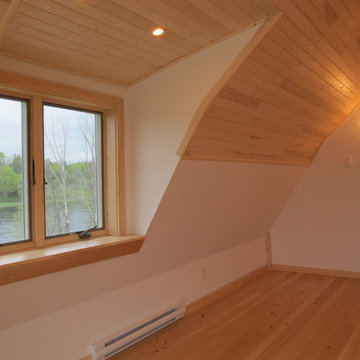
Loft bedroom with custom cherry cabinet, white ash ceiling and hemlock flooring.
Mid-sized country loft-style bedroom in Other with white walls, light hardwood floors, no fireplace and beige floor.
Mid-sized country loft-style bedroom in Other with white walls, light hardwood floors, no fireplace and beige floor.
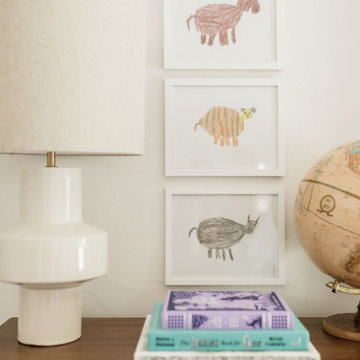
Built in bunk beds, built in bunk room
This is an example of a mid-sized transitional loft-style bedroom in Oklahoma City with white walls, carpet, beige floor and vaulted.
This is an example of a mid-sized transitional loft-style bedroom in Oklahoma City with white walls, carpet, beige floor and vaulted.
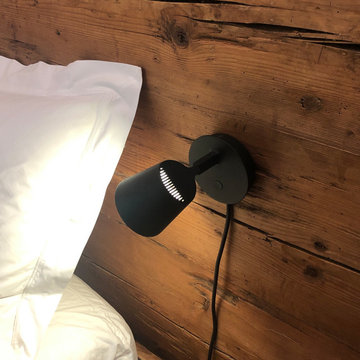
This room is all wood. Wiring is really difficult to hide. But I think we managed well. LED strip on top of the wooden wall and a hanging light from the beam. Cozy bedside night lamps from Muuto. Working with the Loft space - custommade wardrobes
Loft-style Bedroom Design Ideas with Beige Floor
8
