Loft-style Bedroom Design Ideas with Beige Floor
Refine by:
Budget
Sort by:Popular Today
21 - 40 of 942 photos
Item 1 of 3
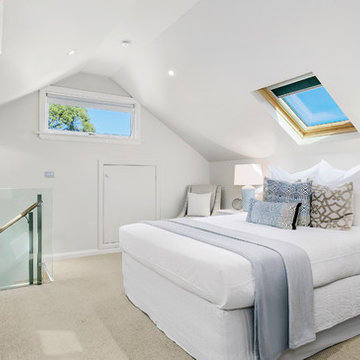
Photo of a mid-sized transitional loft-style bedroom in Sydney with white walls, carpet and beige floor.
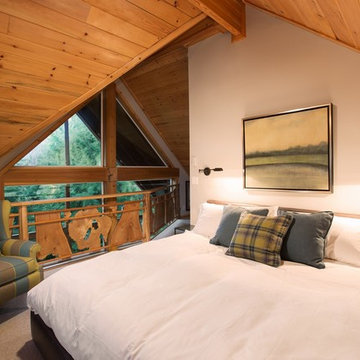
Cooper Carras Photography.
Master bedroom in loft. King size upholstered leather bed with burnished bronze wall mounted pharmacy lights. Reupholstered wing chair in wool stripe fabric.
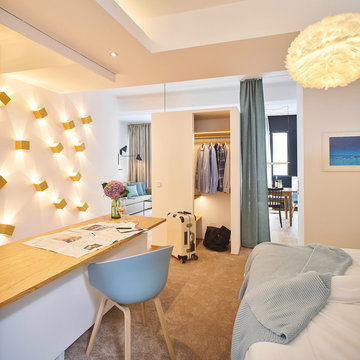
FOTOGRAF: Christian Burmester
RECHTE: Michael König
Inspiration for an expansive contemporary loft-style bedroom in Munich with white walls, medium hardwood floors and beige floor.
Inspiration for an expansive contemporary loft-style bedroom in Munich with white walls, medium hardwood floors and beige floor.
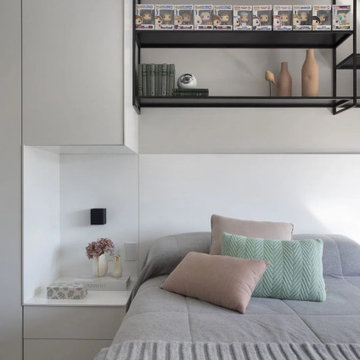
Modern multi-use bedroom with extra storage, brick wall, wood custom bed, and built-in furniture
Example of a small minimalist bedroom. Laminate floor and beige floor bedroom design in Dallas. A lot of natural lighting, custom design, and work area.
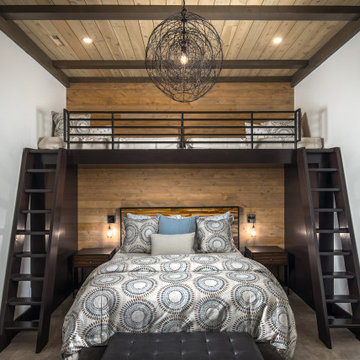
VPC’s featured Custom Home Project of the Month for March is the spectacular Mountain Modern Lodge. With six bedrooms, six full baths, and two half baths, this custom built 11,200 square foot timber frame residence exemplifies breathtaking mountain luxury.
The home borrows inspiration from its surroundings with smooth, thoughtful exteriors that harmonize with nature and create the ultimate getaway. A deck constructed with Brazilian hardwood runs the entire length of the house. Other exterior design elements include both copper and Douglas Fir beams, stone, standing seam metal roofing, and custom wire hand railing.
Upon entry, visitors are introduced to an impressively sized great room ornamented with tall, shiplap ceilings and a patina copper cantilever fireplace. The open floor plan includes Kolbe windows that welcome the sweeping vistas of the Blue Ridge Mountains. The great room also includes access to the vast kitchen and dining area that features cabinets adorned with valances as well as double-swinging pantry doors. The kitchen countertops exhibit beautifully crafted granite with double waterfall edges and continuous grains.
VPC’s Modern Mountain Lodge is the very essence of sophistication and relaxation. Each step of this contemporary design was created in collaboration with the homeowners. VPC Builders could not be more pleased with the results of this custom-built residence.
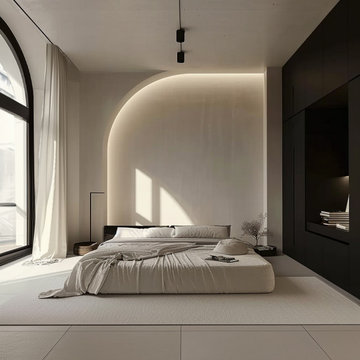
Contemporary Masterbedroom
Photo of a large modern loft-style bedroom in Other with beige walls, concrete floors, beige floor and panelled walls.
Photo of a large modern loft-style bedroom in Other with beige walls, concrete floors, beige floor and panelled walls.
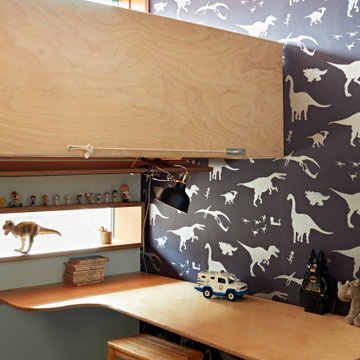
Small modern loft-style bedroom in Sussex with black walls, carpet, beige floor and wallpaper.
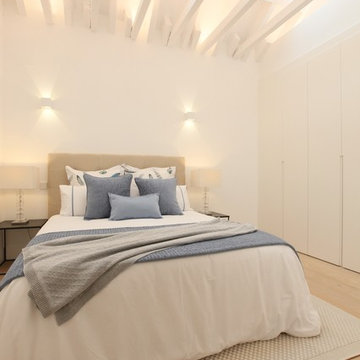
This is an example of a mid-sized scandinavian loft-style bedroom in Madrid with white walls, light hardwood floors, no fireplace and beige floor.
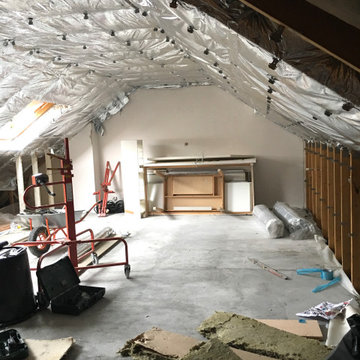
Aménagement des combles, création de deux chambres d'enfants, salle de douche avec toilettes et couloir.
Sol unique en stratifié (parquet).
This is an example of a large contemporary loft-style bedroom in Paris with white walls, laminate floors and beige floor.
This is an example of a large contemporary loft-style bedroom in Paris with white walls, laminate floors and beige floor.
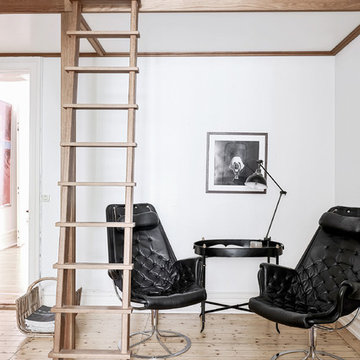
Bjurfors/SE350
This is an example of a small traditional loft-style bedroom in Gothenburg with white walls, light hardwood floors and beige floor.
This is an example of a small traditional loft-style bedroom in Gothenburg with white walls, light hardwood floors and beige floor.
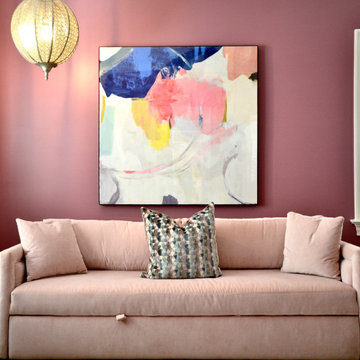
This unused bedroom was turned into a teen's lounge. This lounge has everything a young girl could dream of. Multiple spaces to relax and unwind including a wicker swing, modern chair and a custom pullout couch. The beautiful pink pullout was designed by Fairfield. The gold pendant brings in the corner brings in a flair of boho but adds light to a dark area. The modern fan is not only functional but also looks like art. The modern painting pulls together all the colors in the room including the Surya area rug. When she is not just hanging out there is a fabulous space to do homework on the lattice desk with a metallic silver desk chair.
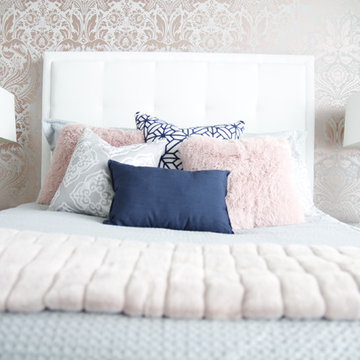
A sophisticated, glam downtown Nashville condo design featuring a white upholstered, queen headboard paired with light blue bedding in the master bedroom. Interior Design & Photography: design by Christina Perry
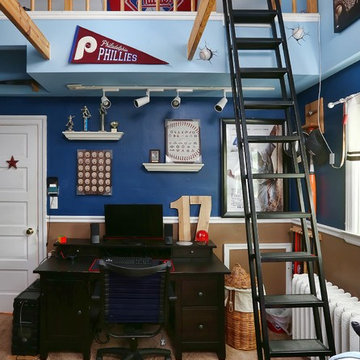
Inspiration for a mid-sized eclectic loft-style bedroom in Philadelphia with blue walls, carpet and beige floor.
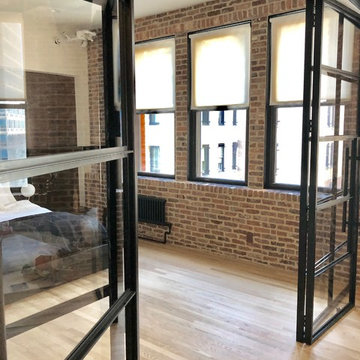
Motorized Rollease Acmeda 3% screen shades
Design ideas for a mid-sized industrial loft-style bedroom in New York with multi-coloured walls, light hardwood floors and beige floor.
Design ideas for a mid-sized industrial loft-style bedroom in New York with multi-coloured walls, light hardwood floors and beige floor.
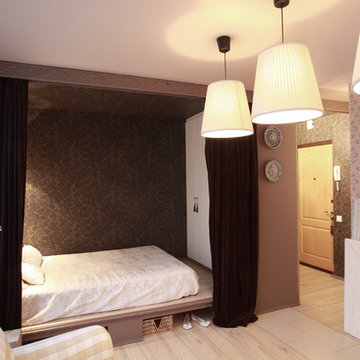
Дмитрий Константинов
Design ideas for a small scandinavian loft-style bedroom in Moscow with brown walls, laminate floors, a wood fireplace surround and beige floor.
Design ideas for a small scandinavian loft-style bedroom in Moscow with brown walls, laminate floors, a wood fireplace surround and beige floor.
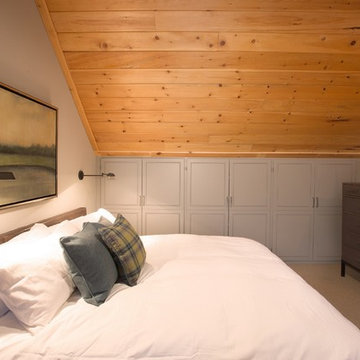
Cooper Carras Photography.
Master bedroom in loft. King size upholstered leather bed with burnished bronze wall mounted pharmacy lights. Grey cabinet door fronts for closet doors.
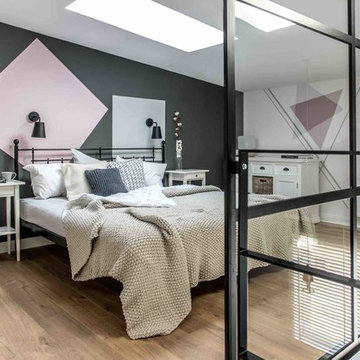
Inspiration for a scandinavian loft-style bedroom with multi-coloured walls, light hardwood floors, no fireplace and beige floor.
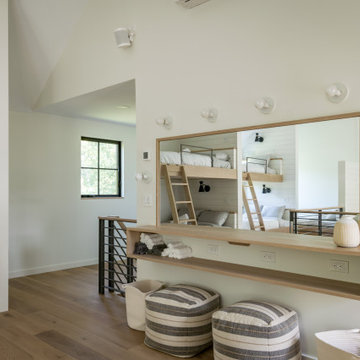
Envinity’s Trout Road project combines energy efficiency and nature, as the 2,732 square foot home was designed to incorporate the views of the natural wetland area and connect inside to outside. The home has been built for entertaining, with enough space to sleep a small army and (6) bathrooms and large communal gathering spaces inside and out.
In partnership with StudioMNMLST
Architect: Darla Lindberg
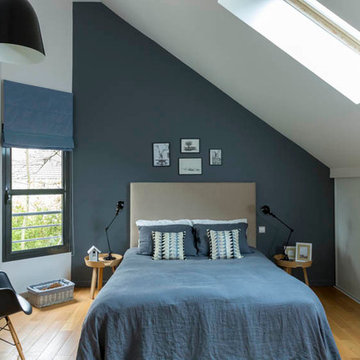
Olivier Hallot
This is an example of a large scandinavian loft-style bedroom in Paris with blue walls, medium hardwood floors and beige floor.
This is an example of a large scandinavian loft-style bedroom in Paris with blue walls, medium hardwood floors and beige floor.
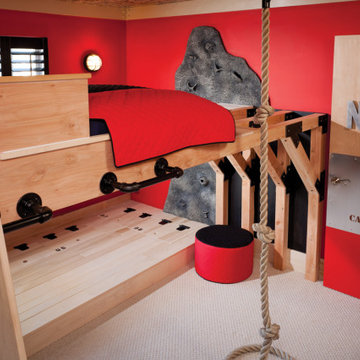
THEME The main theme for this room is an active, physical and personalized experience for a growing boy. This was achieved with the use of bold colors, creative inclusion of personal favorites and the use of industrial materials. FOCUS The main focus of the room is the 12 foot long x 4 foot high elevated bed. The bed is the focal point of the room and leaves ample space for activity within the room beneath. A secondary focus of the room is the desk, positioned in a private corner of the room outfitted with custom lighting and suspended desktop designed to support growing technical needs and school assignments. STORAGE A large floor armoire was built at the far die of the room between the bed and wall.. The armoire was built with 8 separate storage units that are approximately 12”x24” by 8” deep. These enclosed storage spaces are convenient for anything a growing boy may need to put away and convenient enough to make cleaning up easy for him. The floor is built to support the chair and desk built into the far corner of the room. GROWTH The room was designed for active ages 8 to 18. There are three ways to enter the bed, climb the knotted rope, custom rock wall, or pipe monkey bars up the wall and along the ceiling. The ladder was included only for parents. While these are the intended ways to enter the bed, they are also a convenient safety system to prevent younger siblings from getting into his private things. SAFETY This room was designed for an older child but safety is still a critical element and every detail in the room was reviewed for safety. The raised bed includes extra long and higher side boards ensuring that any rolling in bed is kept safe. The decking was sanded and edges cleaned to prevent any potential splintering. Power outlets are covered using exterior industrial outlets for the switches and plugs, which also looks really cool.
Loft-style Bedroom Design Ideas with Beige Floor
2