Loft-style Bedroom Design Ideas with Beige Floor
Refine by:
Budget
Sort by:Popular Today
41 - 60 of 942 photos
Item 1 of 3
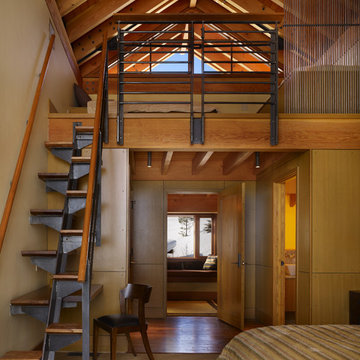
Photography Courtesy of Benjamin Benschneider
www.benschneiderphoto.com/
Large industrial loft-style bedroom in Seattle with beige walls, carpet, no fireplace and beige floor.
Large industrial loft-style bedroom in Seattle with beige walls, carpet, no fireplace and beige floor.
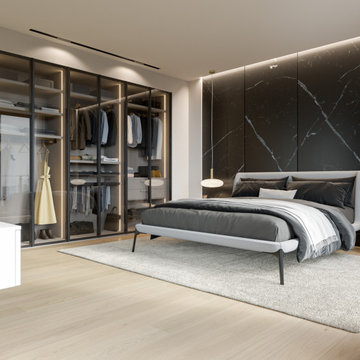
Zum Shop -> https://www.livarea.de/hersteller/novamobili/novamobili-betten/novamobili-bett-velvet.html
Die Schlafzone des Lofts zeigt ein Novamobili Design Bett Velvet und einen Novamobili Kleiderschrank Perry.
Die Schlafzone des Lofts zeigt ein Novamobili Design Bett Velvet und einen Novamobili Kleiderschrank Perry.
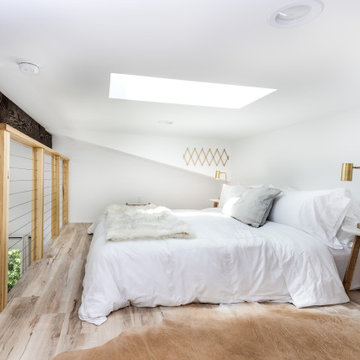
This custom coastal Accessory Dwelling Unit (ADU) / guest house is only 360 SF but lives much larger given the high ceilings, indoor / outdoor living and the open loft space. The design has both a coastal farmhouse aesthetic blended nicely with Mediterranean exterior finishes. The exterior classic color palette compliments the light and airy feel created with the design and decor inside.
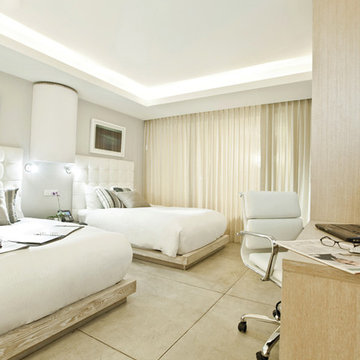
Design ideas for a large modern loft-style bedroom in Other with beige walls, ceramic floors, no fireplace and beige floor.
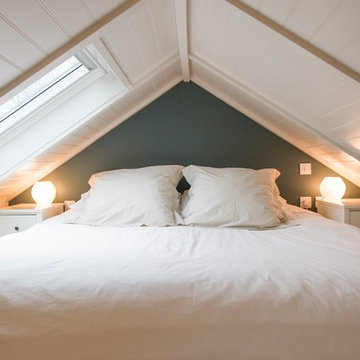
In this converted garage, floor space was tight. In order to maximise the space available we created a space on a mezzanine level above the bathroom for the bedroom.
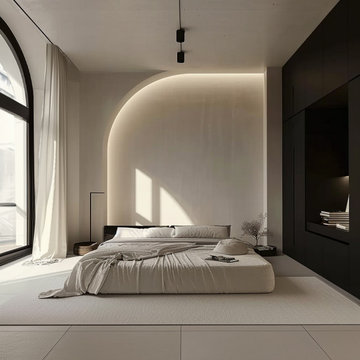
Contemporary Masterbedroom
Photo of a large modern loft-style bedroom in Other with beige walls, concrete floors, beige floor and panelled walls.
Photo of a large modern loft-style bedroom in Other with beige walls, concrete floors, beige floor and panelled walls.

Rénovation d'une chambre, monument classé à Apremont-sur-Allier dans le style contemporain.
Photo of a contemporary loft-style bedroom in Other with blue walls, beige floor, vaulted and wallpaper.
Photo of a contemporary loft-style bedroom in Other with blue walls, beige floor, vaulted and wallpaper.
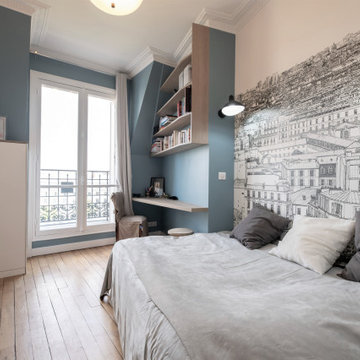
Mid-sized contemporary loft-style bedroom in Paris with blue walls, light hardwood floors, no fireplace and beige floor.
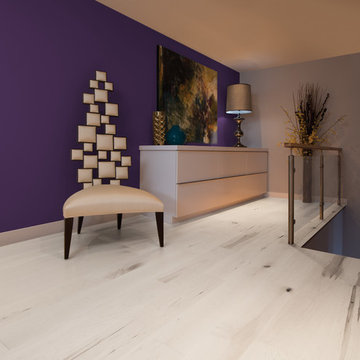
Mid-sized modern loft-style bedroom in Los Angeles with purple walls, light hardwood floors, no fireplace and beige floor.
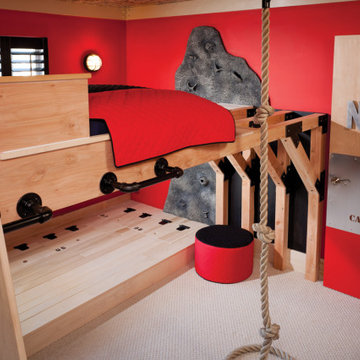
THEME The main theme for this room is an active, physical and personalized experience for a growing boy. This was achieved with the use of bold colors, creative inclusion of personal favorites and the use of industrial materials. FOCUS The main focus of the room is the 12 foot long x 4 foot high elevated bed. The bed is the focal point of the room and leaves ample space for activity within the room beneath. A secondary focus of the room is the desk, positioned in a private corner of the room outfitted with custom lighting and suspended desktop designed to support growing technical needs and school assignments. STORAGE A large floor armoire was built at the far die of the room between the bed and wall.. The armoire was built with 8 separate storage units that are approximately 12”x24” by 8” deep. These enclosed storage spaces are convenient for anything a growing boy may need to put away and convenient enough to make cleaning up easy for him. The floor is built to support the chair and desk built into the far corner of the room. GROWTH The room was designed for active ages 8 to 18. There are three ways to enter the bed, climb the knotted rope, custom rock wall, or pipe monkey bars up the wall and along the ceiling. The ladder was included only for parents. While these are the intended ways to enter the bed, they are also a convenient safety system to prevent younger siblings from getting into his private things. SAFETY This room was designed for an older child but safety is still a critical element and every detail in the room was reviewed for safety. The raised bed includes extra long and higher side boards ensuring that any rolling in bed is kept safe. The decking was sanded and edges cleaned to prevent any potential splintering. Power outlets are covered using exterior industrial outlets for the switches and plugs, which also looks really cool.
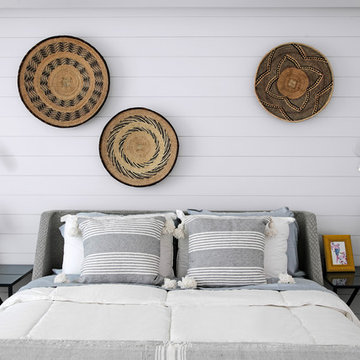
Ryan Gamma Photography
Design ideas for a small beach style loft-style bedroom in Tampa with white walls, ceramic floors and beige floor.
Design ideas for a small beach style loft-style bedroom in Tampa with white walls, ceramic floors and beige floor.
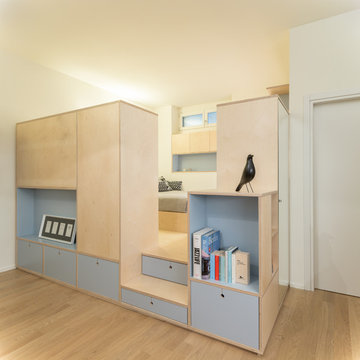
Alberto Canepa
Photo of a mid-sized contemporary loft-style bedroom in Milan with white walls, light hardwood floors and beige floor.
Photo of a mid-sized contemporary loft-style bedroom in Milan with white walls, light hardwood floors and beige floor.

Tony Avenger
This is an example of an industrial loft-style bedroom in Lyon with white walls, light hardwood floors, no fireplace and beige floor.
This is an example of an industrial loft-style bedroom in Lyon with white walls, light hardwood floors, no fireplace and beige floor.
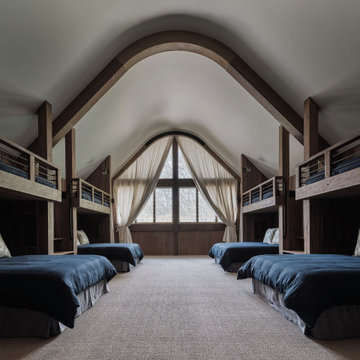
This residence was designed to be a rural weekend getaway for a city couple and their children. The idea of ‘The Barn’ was embraced, as the building was intended to be an escape for the family to go and enjoy their horses. The ground floor plan has the ability to completely open up and engage with the sprawling lawn and grounds of the property. This also enables cross ventilation, and the ability of the family’s young children and their friends to run in and out of the building as they please. Cathedral-like ceilings and windows open up to frame views to the paddocks and bushland below.
As a weekend getaway and when other families come to stay, the bunkroom upstairs is generous enough for multiple children. The rooms upstairs also have skylights to watch the clouds go past during the day, and the stars by night. Australian hardwood has been used extensively both internally and externally, to reference the rural setting.
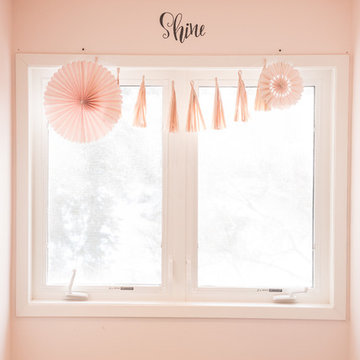
LeeMarc Lao Photography
Design ideas for a mid-sized transitional loft-style bedroom in Toronto with pink walls, carpet and beige floor.
Design ideas for a mid-sized transitional loft-style bedroom in Toronto with pink walls, carpet and beige floor.
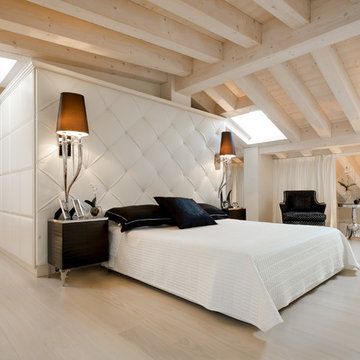
This is an example of a contemporary loft-style bedroom in Venice with light hardwood floors and beige floor.
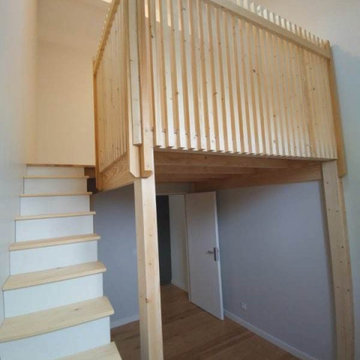
Afin d'optimiser l'espace de nos clients, nos ébénistes ont réalisé une mezzanine, tirant parti de la hauteur sous plafond.
In order to make our clients' space more effecient, our cabinetmakers imagined this mezzanine floor structure, which takes advantage of the high ceiling.
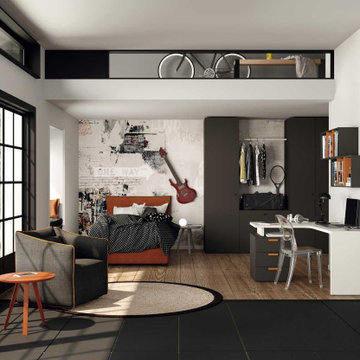
Design ideas for a large modern loft-style bedroom in Turin with white walls, medium hardwood floors, beige floor, recessed and wallpaper.
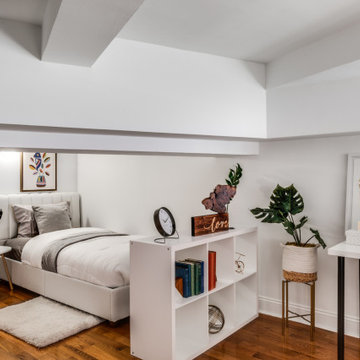
Staged this beautiful bedroom in an oddly shaped room. The Condominium was pretty special since it was built in a building that was previously a cathedral. While empty once would not think a bed and the home office space would fit but Staging brings in the magic and shows all the possibilities.
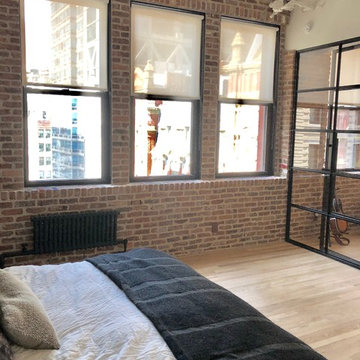
Motorized Rollease Acmeda 3% screen shades
Photo of a mid-sized industrial loft-style bedroom in New York with multi-coloured walls, light hardwood floors and beige floor.
Photo of a mid-sized industrial loft-style bedroom in New York with multi-coloured walls, light hardwood floors and beige floor.
Loft-style Bedroom Design Ideas with Beige Floor
3