Loft-style Bedroom Design Ideas with Beige Floor
Refine by:
Budget
Sort by:Popular Today
61 - 80 of 942 photos
Item 1 of 3
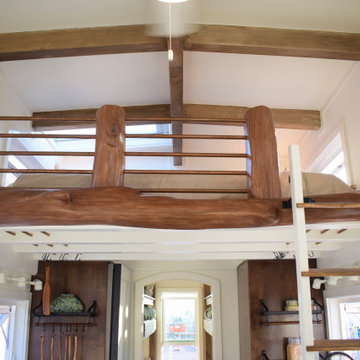
This Paradise Model. My heart. This was build for a family of 6. This 8x28' Paradise model ATU tiny home can actually sleep 8 people with the pull out couch. comfortably. There are 2 sets of bunk beds in the back room, and a king size bed in the loft. This family ordered a second unit that serves as the office and dance studio. They joined the two ATUs with a deck for easy go-between. The bunk room has built-in storage staircase mirroring one another for clothing and such (accessible from both the front of the stars and the bottom bunk). There is a galley kitchen with quarts countertops that waterfall down both sides enclosing the cabinets in stone. There was the desire for a tub so a tub they got! This gorgeous copper soaking tub sits centered in the bathroom so it's the first thing you see when looking through the pocket door. The tub sits nestled in the bump-out so does not intrude. We don't have it pictured here, but there is a round curtain rod and long fabric shower curtains drape down around the tub to catch any splashes when the shower is in use and also offer privacy doubling as window curtains for the long slender 1x6 windows that illuminate the shiny hammered metal. Accent beams above are consistent with the exposed ceiling beams and grant a ledge to place items and decorate with plants. The shower rod is drilled up through the beam, centered with the tub raining down from above. Glass shelves are waterproof, easy to clean and let the natural light pass through unobstructed. Thick natural edge floating wooden shelves shelves perfectly match the vanity countertop as if with no hard angles only smooth faces. The entire bathroom floor is tiled to you can step out of the tub wet.
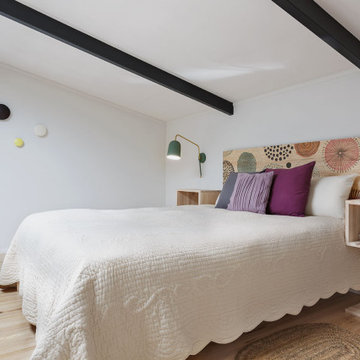
La zona de dormitorio está situada en el altillo de este Loft, sobre un entarimado de madera maciza de 50mm. Las vigas de hierro en gris grafito enmarcan el espacio que lo decoramos con madera en tono natural y ciertos toques de color en el cabezal y en los percheros tipo botón de la pared. La barandilla realizada en maroma comunica todo el espacio.
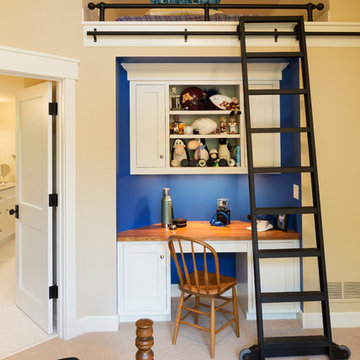
Architect: Sharratt Design & Company,
Photography: Jim Kruger, LandMark Photography,
Landscape & Retaining Walls: Yardscapes, Inc.
Design ideas for a mid-sized traditional loft-style bedroom in Minneapolis with beige walls, carpet, no fireplace and beige floor.
Design ideas for a mid-sized traditional loft-style bedroom in Minneapolis with beige walls, carpet, no fireplace and beige floor.
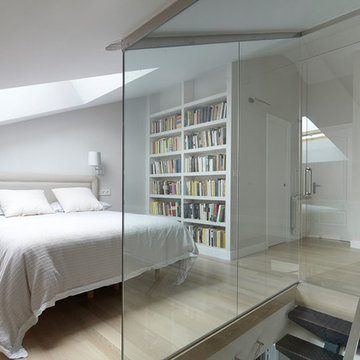
Photo of a transitional loft-style bedroom in Other with white walls, light hardwood floors and beige floor.
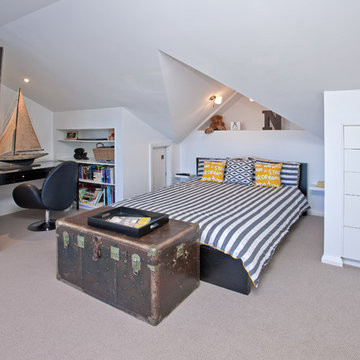
This part of the house did not exist. The roof space was opened up and transformed into a bedroom/study with its own ensuite and top floor deck with views to the harbour.
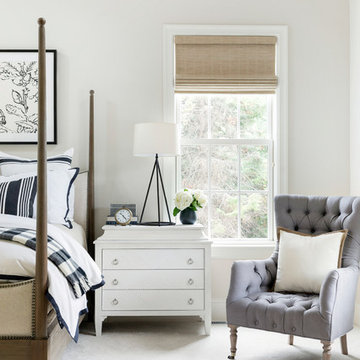
Mid-sized beach style loft-style bedroom in Minneapolis with white walls, carpet and beige floor.

En plein cœur du Paris historique, ce studio de 23 m² a bénéficié d’un coup de jeune ! La cuisine et la salle d’eau ont été entièrement rénovées. La mezzanine existante a été poncée et éclaircie et a été agrémentée de rangements sur mesure ; le garde corps en cordage donne l’illusion qu’elle est suspendue. Un banc TV et une penderie également sur mesure permettent à ce petit espace d’être très fonctionnel. Côté déco, rien de superflu, dans un esprit frais et contemporain.
Joanna Zielinska
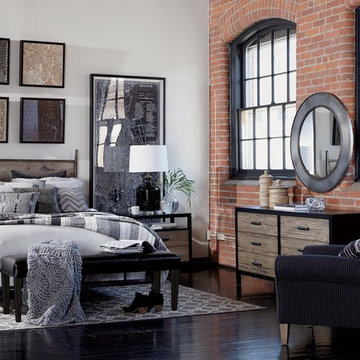
Design ideas for a mid-sized industrial loft-style bedroom in New York with white walls, light hardwood floors, no fireplace and beige floor.
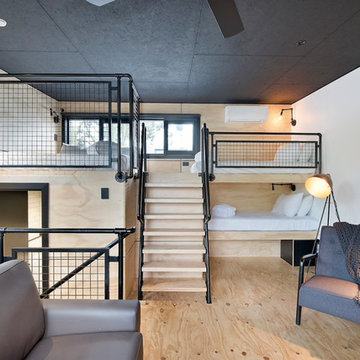
Photo of a small industrial loft-style bedroom in Sydney with white walls, plywood floors and beige floor.
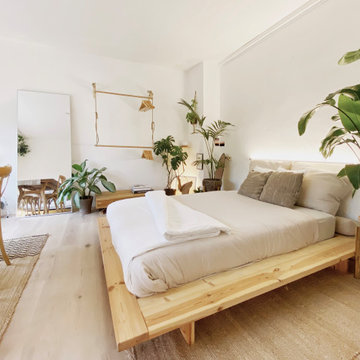
Photo of a small mediterranean loft-style bedroom in Berlin with white walls, laminate floors, no fireplace and beige floor.
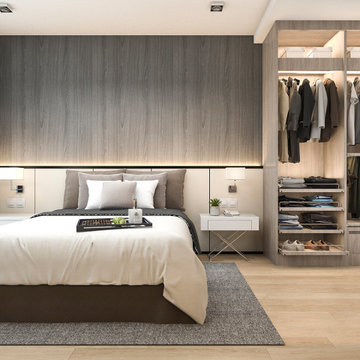
Clean Bedroom Design with simple colors and lighting, plenty of storage, bamboo flooring.
Design ideas for a small contemporary loft-style bedroom in Phoenix with grey walls, bamboo floors, no fireplace, beige floor, coffered and panelled walls.
Design ideas for a small contemporary loft-style bedroom in Phoenix with grey walls, bamboo floors, no fireplace, beige floor, coffered and panelled walls.
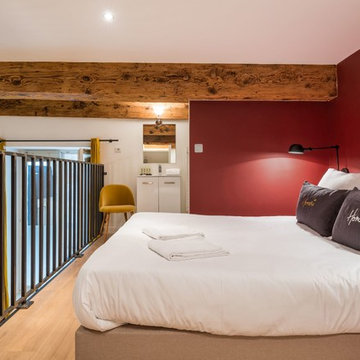
Aurélien Vivier
Design ideas for a contemporary loft-style bedroom in Lyon with red walls, light hardwood floors and beige floor.
Design ideas for a contemporary loft-style bedroom in Lyon with red walls, light hardwood floors and beige floor.
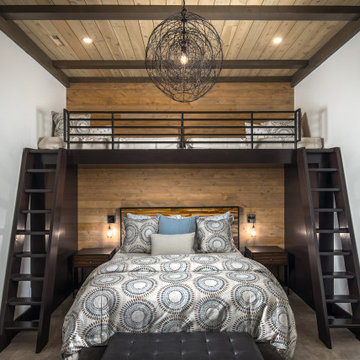
VPC’s featured Custom Home Project of the Month for March is the spectacular Mountain Modern Lodge. With six bedrooms, six full baths, and two half baths, this custom built 11,200 square foot timber frame residence exemplifies breathtaking mountain luxury.
The home borrows inspiration from its surroundings with smooth, thoughtful exteriors that harmonize with nature and create the ultimate getaway. A deck constructed with Brazilian hardwood runs the entire length of the house. Other exterior design elements include both copper and Douglas Fir beams, stone, standing seam metal roofing, and custom wire hand railing.
Upon entry, visitors are introduced to an impressively sized great room ornamented with tall, shiplap ceilings and a patina copper cantilever fireplace. The open floor plan includes Kolbe windows that welcome the sweeping vistas of the Blue Ridge Mountains. The great room also includes access to the vast kitchen and dining area that features cabinets adorned with valances as well as double-swinging pantry doors. The kitchen countertops exhibit beautifully crafted granite with double waterfall edges and continuous grains.
VPC’s Modern Mountain Lodge is the very essence of sophistication and relaxation. Each step of this contemporary design was created in collaboration with the homeowners. VPC Builders could not be more pleased with the results of this custom-built residence.
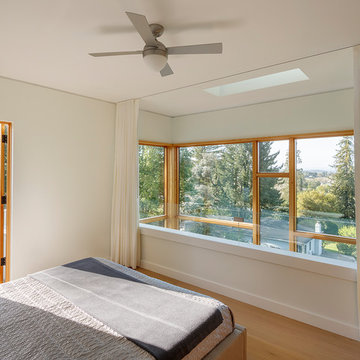
Eric Rorer Photography
Design ideas for a mid-sized modern loft-style bedroom in San Francisco with white walls, light hardwood floors and beige floor.
Design ideas for a mid-sized modern loft-style bedroom in San Francisco with white walls, light hardwood floors and beige floor.
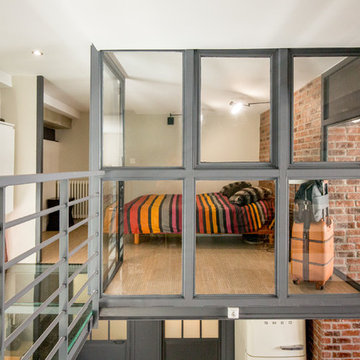
Photos : Jerome Coton © Houzz 2018 ;
Architecte : I F Rénovation
This is an example of an eclectic loft-style bedroom in Paris with white walls and beige floor.
This is an example of an eclectic loft-style bedroom in Paris with white walls and beige floor.
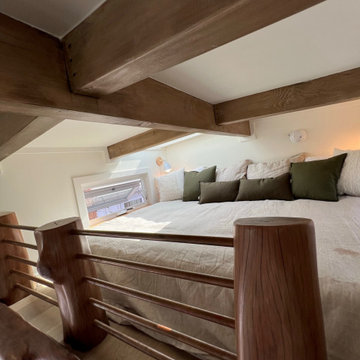
This Paradise Model. My heart. This was build for a family of 6. This 8x28' Paradise model ATU tiny home can actually sleep 8 people with the pull out couch. comfortably. There are 2 sets of bunk beds in the back room, and a king size bed in the loft. This family ordered a second unit that serves as the office and dance studio. They joined the two ATUs with a deck for easy go-between. The bunk room has built-in storage staircase mirroring one another for clothing and such (accessible from both the front of the stars and the bottom bunk). There is a galley kitchen with quarts countertops that waterfall down both sides enclosing the cabinets in stone. There was the desire for a tub so a tub they got! This gorgeous copper soaking tub sits centered in the bathroom so it's the first thing you see when looking through the pocket door. The tub sits nestled in the bump-out so does not intrude. We don't have it pictured here, but there is a round curtain rod and long fabric shower curtains drape down around the tub to catch any splashes when the shower is in use and also offer privacy doubling as window curtains for the long slender 1x6 windows that illuminate the shiny hammered metal. Accent beams above are consistent with the exposed ceiling beams and grant a ledge to place items and decorate with plants. The shower rod is drilled up through the beam, centered with the tub raining down from above. Glass shelves are waterproof, easy to clean and let the natural light pass through unobstructed. Thick natural edge floating wooden shelves shelves perfectly match the vanity countertop as if with no hard angles only smooth faces. The entire bathroom floor is tiled to you can step out of the tub wet.
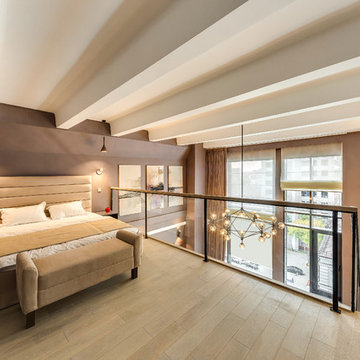
Anna Pominova
Contemporary loft-style bedroom in Moscow with light hardwood floors, beige floor and brown walls.
Contemporary loft-style bedroom in Moscow with light hardwood floors, beige floor and brown walls.
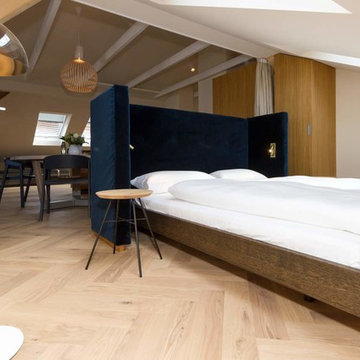
In dieser Dachgeschosswohnung werden Wohnen und Schlafen durch ein hohes Kopfteil aus blauem Samt clever voneinander getrennt.
www.greenliving.de
This is an example of a large loft-style bedroom in Berlin with beige walls, medium hardwood floors and beige floor.
This is an example of a large loft-style bedroom in Berlin with beige walls, medium hardwood floors and beige floor.
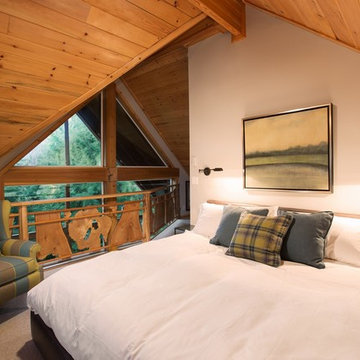
Cooper Carras Photography.
Master bedroom in loft. King size upholstered leather bed with burnished bronze wall mounted pharmacy lights. Reupholstered wing chair in wool stripe fabric.
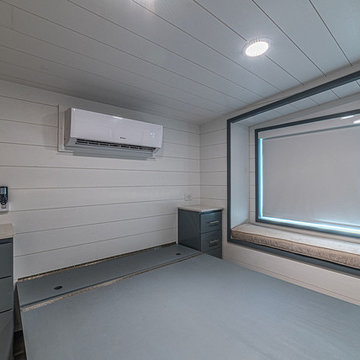
Wansley Tiny House, built by Movable Roots Tiny Home Builders in Melbourne, FL
Inspiration for a small modern loft-style bedroom in Dallas with white walls, vinyl floors and beige floor.
Inspiration for a small modern loft-style bedroom in Dallas with white walls, vinyl floors and beige floor.
Loft-style Bedroom Design Ideas with Beige Floor
4