Loft-style Bedroom Design Ideas with Beige Walls
Refine by:
Budget
Sort by:Popular Today
21 - 40 of 936 photos
Item 1 of 3
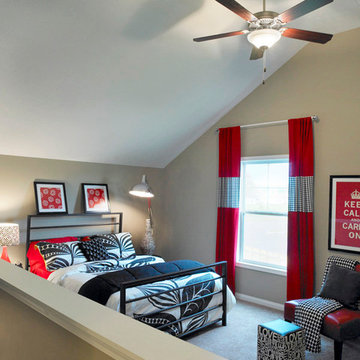
Jagoe Homes, Inc. Project: The Village at Heartland, Woodlark Home. Location: Owensboro, Kentucky. Elevation: A. Site Number: TVHL 402.
This is an example of a mid-sized transitional loft-style bedroom in Other with beige walls and carpet.
This is an example of a mid-sized transitional loft-style bedroom in Other with beige walls and carpet.
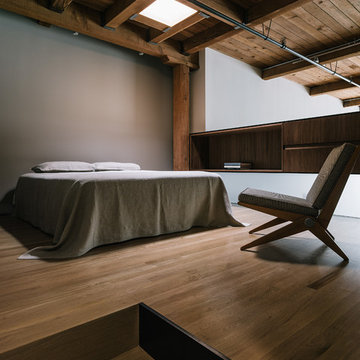
Joe Fletcher Photography
Industrial loft-style bedroom in San Francisco with beige walls and medium hardwood floors.
Industrial loft-style bedroom in San Francisco with beige walls and medium hardwood floors.
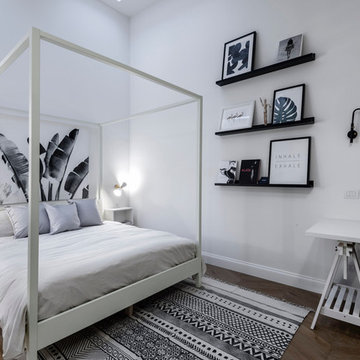
camera figlia
This is an example of a mid-sized contemporary loft-style bedroom in Milan with beige walls, light hardwood floors and brown floor.
This is an example of a mid-sized contemporary loft-style bedroom in Milan with beige walls, light hardwood floors and brown floor.
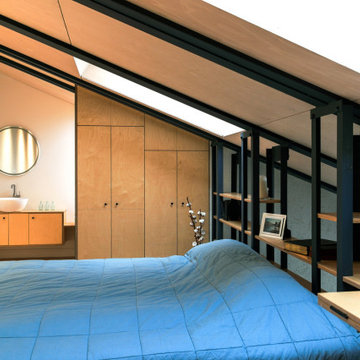
Design ideas for a small scandinavian loft-style bedroom in Saint Petersburg with beige walls.
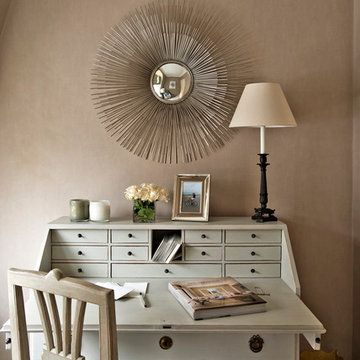
Photo of a mid-sized traditional loft-style bedroom in London with beige walls and carpet.
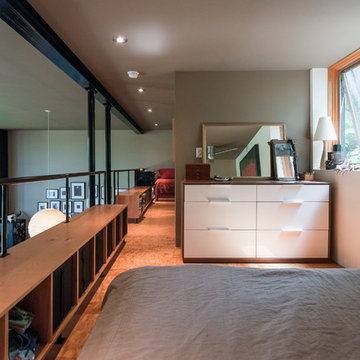
Photo of a large contemporary loft-style bedroom in Chicago with beige walls, concrete floors and no fireplace.
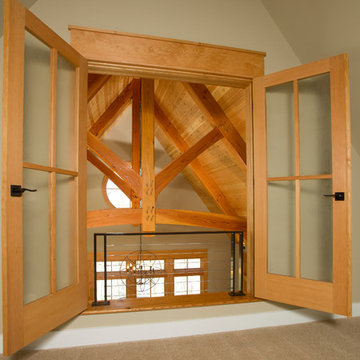
The design of this home was driven by the owners’ desire for a three-bedroom waterfront home that showcased the spectacular views and park-like setting. As nature lovers, they wanted their home to be organic, minimize any environmental impact on the sensitive site and embrace nature.
This unique home is sited on a high ridge with a 45° slope to the water on the right and a deep ravine on the left. The five-acre site is completely wooded and tree preservation was a major emphasis. Very few trees were removed and special care was taken to protect the trees and environment throughout the project. To further minimize disturbance, grades were not changed and the home was designed to take full advantage of the site’s natural topography. Oak from the home site was re-purposed for the mantle, powder room counter and select furniture.
The visually powerful twin pavilions were born from the need for level ground and parking on an otherwise challenging site. Fill dirt excavated from the main home provided the foundation. All structures are anchored with a natural stone base and exterior materials include timber framing, fir ceilings, shingle siding, a partial metal roof and corten steel walls. Stone, wood, metal and glass transition the exterior to the interior and large wood windows flood the home with light and showcase the setting. Interior finishes include reclaimed heart pine floors, Douglas fir trim, dry-stacked stone, rustic cherry cabinets and soapstone counters.
Exterior spaces include a timber-framed porch, stone patio with fire pit and commanding views of the Occoquan reservoir. A second porch overlooks the ravine and a breezeway connects the garage to the home.
Numerous energy-saving features have been incorporated, including LED lighting, on-demand gas water heating and special insulation. Smart technology helps manage and control the entire house.
Greg Hadley Photography
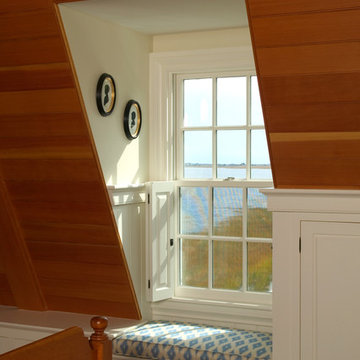
Photo by Randy O'Rourke
Inspiration for a large traditional loft-style bedroom in Boston with beige walls, medium hardwood floors, a standard fireplace, a brick fireplace surround and brown floor.
Inspiration for a large traditional loft-style bedroom in Boston with beige walls, medium hardwood floors, a standard fireplace, a brick fireplace surround and brown floor.
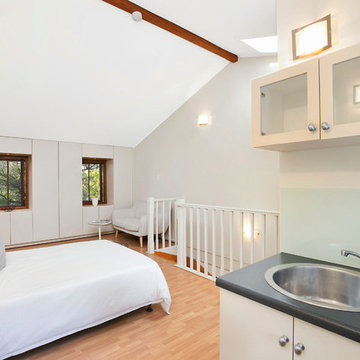
Pilcher Residential
This is an example of a scandinavian loft-style bedroom in Sydney with beige walls, medium hardwood floors and no fireplace.
This is an example of a scandinavian loft-style bedroom in Sydney with beige walls, medium hardwood floors and no fireplace.
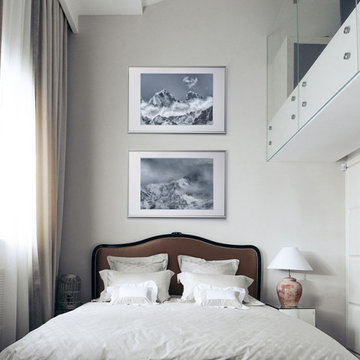
Photo of a contemporary loft-style bedroom with beige walls, medium hardwood floors and brown floor.
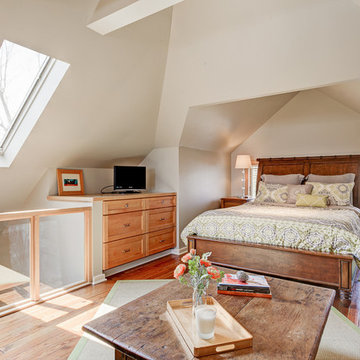
Traditional loft-style bedroom in Columbus with beige walls, light hardwood floors and no fireplace.
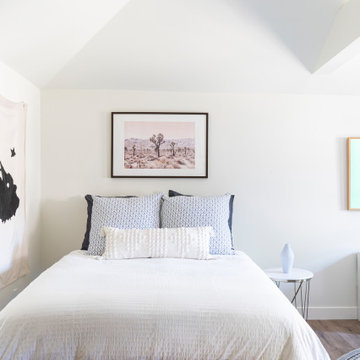
In the quite streets of southern Studio city a new, cozy and sub bathed bungalow was designed and built by us.
The white stucco with the blue entrance doors (blue will be a color that resonated throughout the project) work well with the modern sconce lights.
Inside you will find larger than normal kitchen for an ADU due to the smart L-shape design with extra compact appliances.
The roof is vaulted hip roof (4 different slopes rising to the center) with a nice decorative white beam cutting through the space.
The bathroom boasts a large shower and a compact vanity unit.
Everything that a guest or a renter will need in a simple yet well designed and decorated garage conversion.
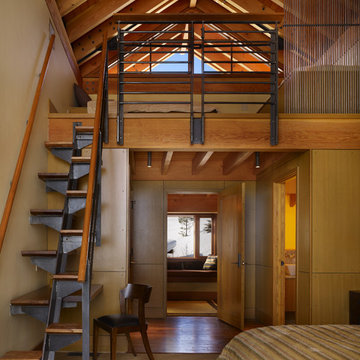
Photography Courtesy of Benjamin Benschneider
www.benschneiderphoto.com/
Large industrial loft-style bedroom in Seattle with beige walls, carpet, no fireplace and beige floor.
Large industrial loft-style bedroom in Seattle with beige walls, carpet, no fireplace and beige floor.
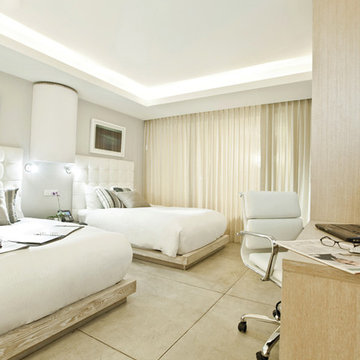
Design ideas for a large modern loft-style bedroom in Other with beige walls, ceramic floors, no fireplace and beige floor.
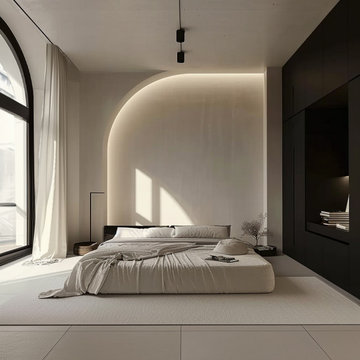
Contemporary Masterbedroom
Photo of a large modern loft-style bedroom in Other with beige walls, concrete floors, beige floor and panelled walls.
Photo of a large modern loft-style bedroom in Other with beige walls, concrete floors, beige floor and panelled walls.
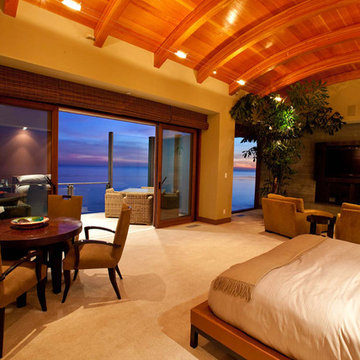
This home features concrete interior and exterior walls, giving it a chic modern look. The Interior concrete walls were given a wood texture giving it a one of a kind look.
We are responsible for all concrete work seen. This includes the entire concrete structure of the home, including the interior walls, stairs and fire places. We are also responsible for the structural concrete and the installation of custom concrete caissons into bed rock to ensure a solid foundation as this home sits over the water. All interior furnishing was done by a professional after we completed the construction of the home.
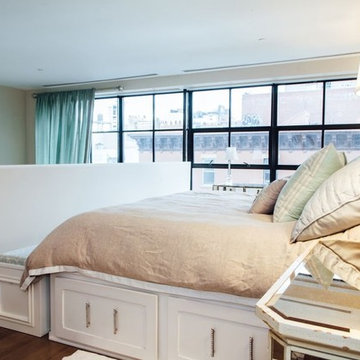
This loft apartment in New York City was a total redo. Posh Places created a total design package that included furniture, painting, custom drapery, flooring, lighting, and more.
Th bed and bench were designed, built, and installed by Posh Places.
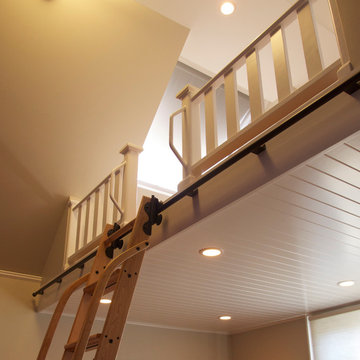
The low is accessed via a re-positionable rolling ladder so it can be moved out of the way when not needed. Photo copyright Howard Miller of The Johnson Partnership.
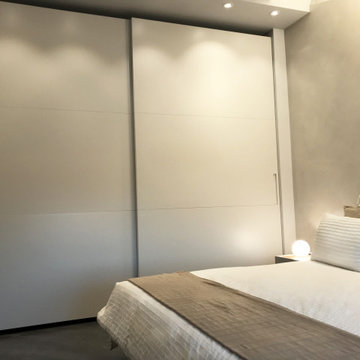
La scelta migliore se hai poco spazio?
L’armadio scorrevole in nicchia!
Dalle linee essenziali e di gusto, risulta essere silenziosissimo grazie alla ferramenta magnetica che rallenta la fine corsa e mantiene tutto a registro.
«Siamo convinti che siano le stanze a parlarti: c’è sempre un oggetto, magari anche piccolo, che può dare la svolta…
In questa camera il tocco chic sono sicuramente le abat-jour a sfera (Artemide) sui comodini e le stampe retro-letto in perfetto nordic style.
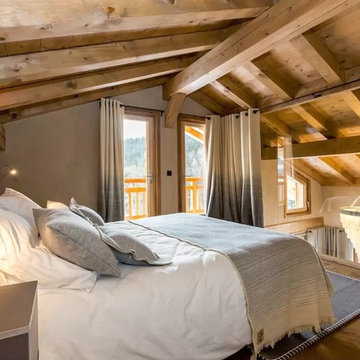
This is an example of a small country loft-style bedroom in Lyon with beige walls, light hardwood floors and no fireplace.
Loft-style Bedroom Design Ideas with Beige Walls
2