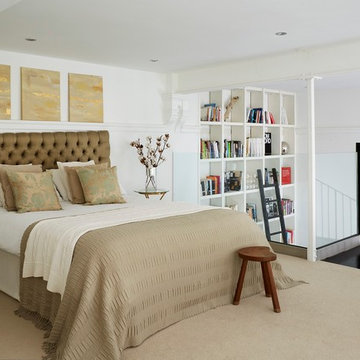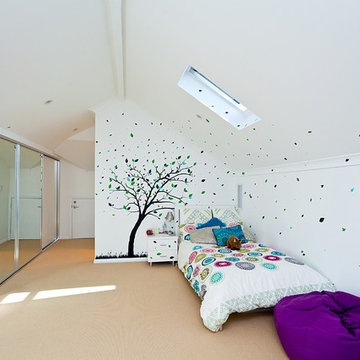Loft-style Bedroom Design Ideas with Carpet
Refine by:
Budget
Sort by:Popular Today
61 - 80 of 1,354 photos
Item 1 of 3
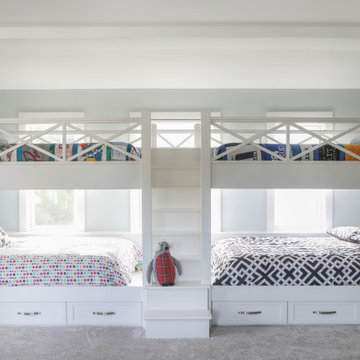
Bunk beds
Design ideas for a transitional loft-style bedroom in Milwaukee with grey walls, carpet and grey floor.
Design ideas for a transitional loft-style bedroom in Milwaukee with grey walls, carpet and grey floor.
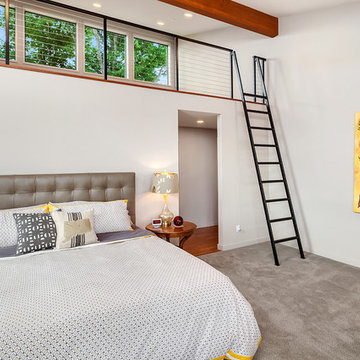
A main floor guest suite is located in a new addition with two new bedrooms on the level below it.
Photo of a large contemporary loft-style bedroom in Seattle with white walls and carpet.
Photo of a large contemporary loft-style bedroom in Seattle with white walls and carpet.
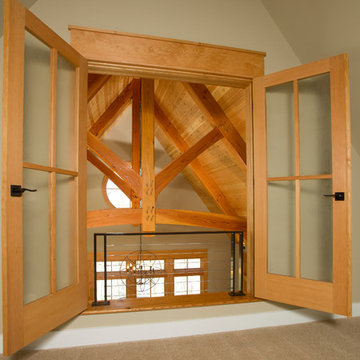
The design of this home was driven by the owners’ desire for a three-bedroom waterfront home that showcased the spectacular views and park-like setting. As nature lovers, they wanted their home to be organic, minimize any environmental impact on the sensitive site and embrace nature.
This unique home is sited on a high ridge with a 45° slope to the water on the right and a deep ravine on the left. The five-acre site is completely wooded and tree preservation was a major emphasis. Very few trees were removed and special care was taken to protect the trees and environment throughout the project. To further minimize disturbance, grades were not changed and the home was designed to take full advantage of the site’s natural topography. Oak from the home site was re-purposed for the mantle, powder room counter and select furniture.
The visually powerful twin pavilions were born from the need for level ground and parking on an otherwise challenging site. Fill dirt excavated from the main home provided the foundation. All structures are anchored with a natural stone base and exterior materials include timber framing, fir ceilings, shingle siding, a partial metal roof and corten steel walls. Stone, wood, metal and glass transition the exterior to the interior and large wood windows flood the home with light and showcase the setting. Interior finishes include reclaimed heart pine floors, Douglas fir trim, dry-stacked stone, rustic cherry cabinets and soapstone counters.
Exterior spaces include a timber-framed porch, stone patio with fire pit and commanding views of the Occoquan reservoir. A second porch overlooks the ravine and a breezeway connects the garage to the home.
Numerous energy-saving features have been incorporated, including LED lighting, on-demand gas water heating and special insulation. Smart technology helps manage and control the entire house.
Greg Hadley Photography
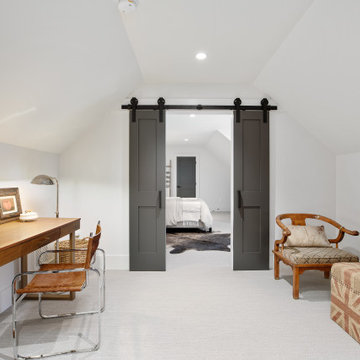
This modern farmhouse is primarily one-level living, but the upstairs guest quarters provide a private escape for guests
Photo of a mid-sized country loft-style bedroom in Portland with white walls, carpet, no fireplace, grey floor and vaulted.
Photo of a mid-sized country loft-style bedroom in Portland with white walls, carpet, no fireplace, grey floor and vaulted.
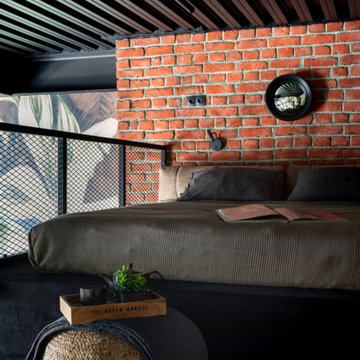
Small industrial loft-style bedroom in Moscow with multi-coloured walls, carpet and black floor.
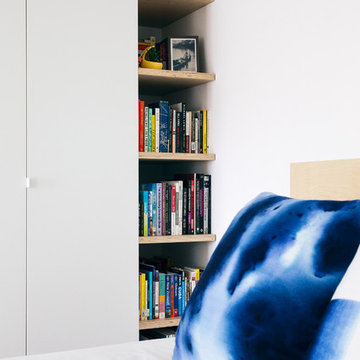
Modern Loft Bedroom w/ Floating Plywood Bookshelf
Photo of a small contemporary loft-style bedroom in San Francisco with white walls, carpet and grey floor.
Photo of a small contemporary loft-style bedroom in San Francisco with white walls, carpet and grey floor.
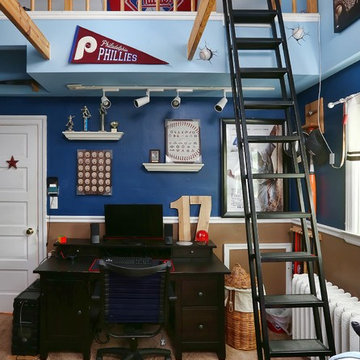
Inspiration for a mid-sized eclectic loft-style bedroom in Philadelphia with blue walls, carpet and beige floor.
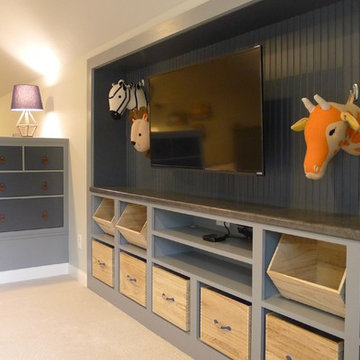
This once unused bonus room was transformed into a wonderful new bedroom for a boy with lots of room to grow, play and have sleepovers. We took advantage of the attic space either side of the room by recessing the TV / storage area and also on the opposite side with the double desk unit. The room was separated by the sets of drawers that have custom headboards at the back of them, this helping with the great length of this room. Custom bookcase shelving was made for the window wall to also create not only depth but display as well. The clients as well as their son are enjoying the room!
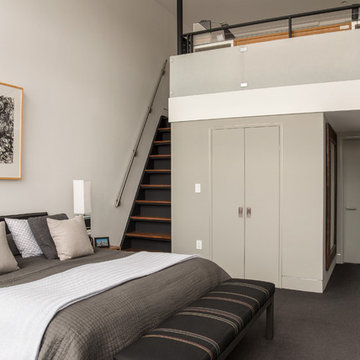
This is an example of a modern loft-style bedroom in DC Metro with grey walls and carpet.
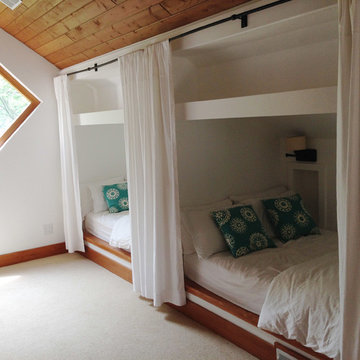
Pool house bunk room
Large contemporary loft-style bedroom in Cincinnati with white walls, carpet, no fireplace and beige floor.
Large contemporary loft-style bedroom in Cincinnati with white walls, carpet, no fireplace and beige floor.
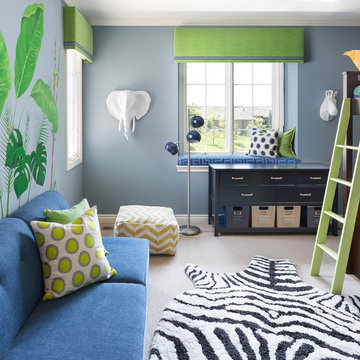
This delightful boy's bedroom has ample space for sleeping, studying and hanging out with friends. Custom features include: window treatments, wall mural and pillows.
Photography by: Martin Vecchio
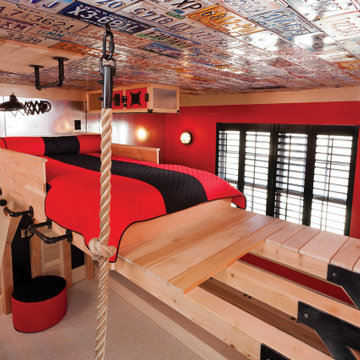
THEME The main theme for this room is an active, physical and personalized experience for a growing boy. This was achieved with the use of bold colors, creative inclusion of personal favorites and the use of industrial materials. FOCUS The main focus of the room is the 12 foot long x 4 foot high elevated bed. The bed is the focal point of the room and leaves ample space for activity within the room beneath. A secondary focus of the room is the desk, positioned in a private corner of the room outfitted with custom lighting and suspended desktop designed to support growing technical needs and school assignments. STORAGE A large floor armoire was built at the far die of the room between the bed and wall.. The armoire was built with 8 separate storage units that are approximately 12”x24” by 8” deep. These enclosed storage spaces are convenient for anything a growing boy may need to put away and convenient enough to make cleaning up easy for him. The floor is built to support the chair and desk built into the far corner of the room. GROWTH The room was designed for active ages 8 to 18. There are three ways to enter the bed, climb the knotted rope, custom rock wall, or pipe monkey bars up the wall and along the ceiling. The ladder was included only for parents. While these are the intended ways to enter the bed, they are also a convenient safety system to prevent younger siblings from getting into his private things. SAFETY This room was designed for an older child but safety is still a critical element and every detail in the room was reviewed for safety. The raised bed includes extra long and higher side boards ensuring that any rolling in bed is kept safe. The decking was sanded and edges cleaned to prevent any potential splintering. Power outlets are covered using exterior industrial outlets for the switches and plugs, which also looks really cool.
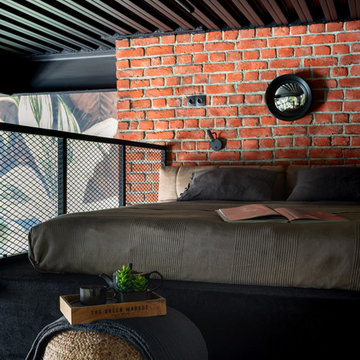
Photo of a small industrial loft-style bedroom in Moscow with carpet, black floor and red walls.
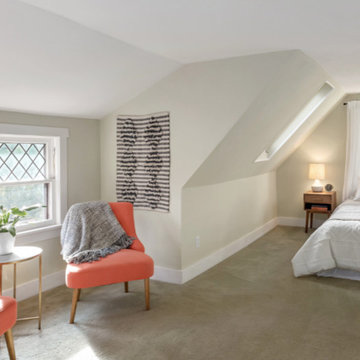
Inspiration for a large midcentury loft-style bedroom in Portland with grey walls, carpet and no fireplace.
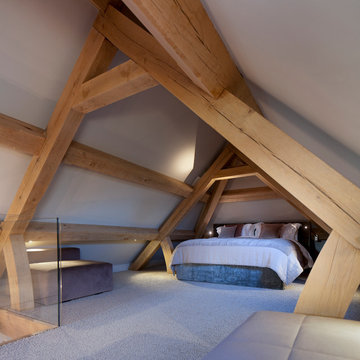
A calming Bedroom Annexe in an open plan Oak Barn Interior. With stunning King Size Nilson Bed, beautiful elegant Piet Boon furniture all from Janey Butler Interiors and stunning Antler Chandelier. Handmade Oak & Glass Staircase by Llama Property Developments and gorgeous thick carpet in soft colour tone. Conservation Veluxes with black out blinds and Lutron Lighting and Crestron Home Automation throughout. Slouchy faux fur bean bags make this cosy annexe a super stylish place to enjoy and lounge the day away in.
Photography by Andy Marshall Architectural Photography
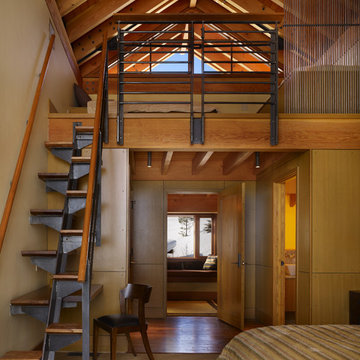
Photography Courtesy of Benjamin Benschneider
www.benschneiderphoto.com/
Large industrial loft-style bedroom in Seattle with beige walls, carpet, no fireplace and beige floor.
Large industrial loft-style bedroom in Seattle with beige walls, carpet, no fireplace and beige floor.
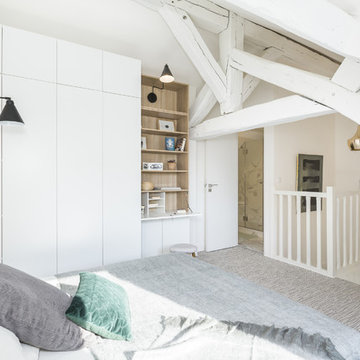
Matt Fiol
This is an example of a contemporary loft-style bedroom in Paris with white walls, carpet and grey floor.
This is an example of a contemporary loft-style bedroom in Paris with white walls, carpet and grey floor.
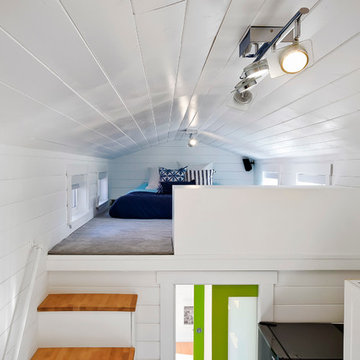
James Alfred Photography
Small contemporary loft-style bedroom in Vancouver with white walls and carpet.
Small contemporary loft-style bedroom in Vancouver with white walls and carpet.
Loft-style Bedroom Design Ideas with Carpet
4
