Bedroom Photos
Refine by:
Budget
Sort by:Popular Today
21 - 40 of 280 photos
Item 1 of 3
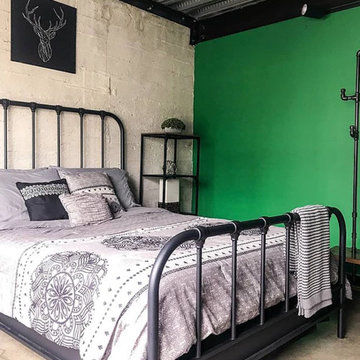
Comfortable, thoughtfully designed, hip bedroom. Creative & unique patterns with vintage, industrial style furniture pieces that fit in with the sleek modern loft style of the apartment.
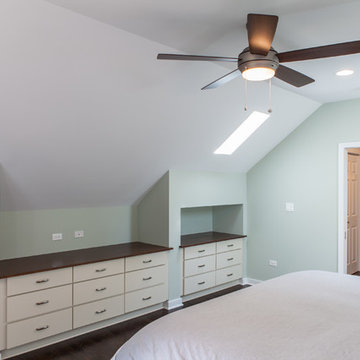
Inspiration for a mid-sized transitional loft-style bedroom in Chicago with dark hardwood floors, no fireplace and green walls.
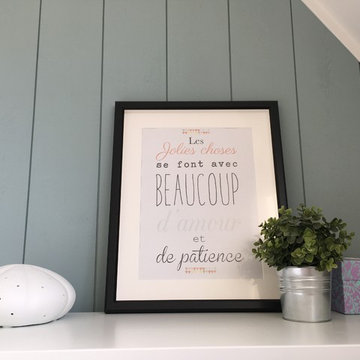
Elodie Gallais
Inspiration for a mid-sized scandinavian loft-style bedroom in Paris with green walls, vaulted and planked wall panelling.
Inspiration for a mid-sized scandinavian loft-style bedroom in Paris with green walls, vaulted and planked wall panelling.
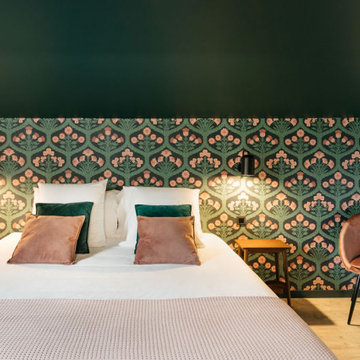
La chambre dans un style bucolique, est habillée d'un papier peint floral de chez "Cole and son ". Le plafond mansardé est teinté d'un vert soutenu qui donne à cette pièce un sentiment enveloppant et réconfortant.
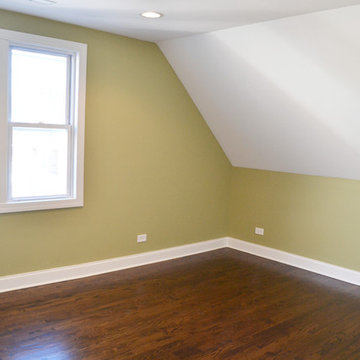
A bedroom with hardwood floors, white ceiling, recessed lights, and painted walls.
Project designed by Skokie renovation firm, Chi Renovation & Design. They serve the Chicagoland area, and it's surrounding suburbs, with an emphasis on the North Side and North Shore. You'll find their work from the Loop through Lincoln Park, Skokie, Evanston, Wilmette, and all of the way up to Lake Forest.
For more about Chi Renovation & Design, click here: https://www.chirenovation.com/
To learn more about this project, click here: https://www.chirenovation.com/galleries/living-spaces/
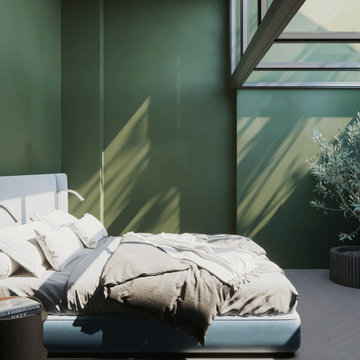
Smart Apartment B1 sviluppato all’interno della “Corte del Tiglio”, un progetto residenziale composto da 5 unità abitative, ciascuna dotata di giardino privato e vetrate a tutta altezza e ciascuna studiata con un proprio scenario cromatico. Il B1 è contraddistinto dai colori forti: verde tropicale, giallo senape, azzurro. Le cromie intense si ispirano alla luce che penetra negli interni attraverso le ampie vetrate e scalda l’ambiente.
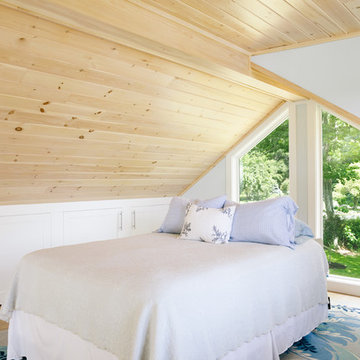
Loft space open to the living room below. Space for additional sleeping and storage provided behind the kneewalls. Ceiling has been covered in v-groove pine with a transparent pickling stain.
Photography by Megan Burns
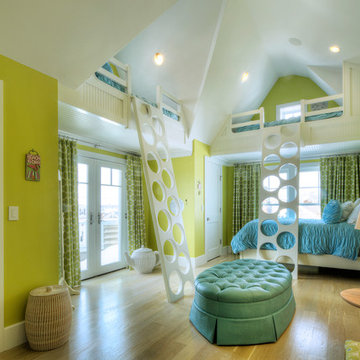
Michael Osean
Design ideas for a large eclectic loft-style bedroom in Providence with green walls, light hardwood floors, no fireplace and beige floor.
Design ideas for a large eclectic loft-style bedroom in Providence with green walls, light hardwood floors, no fireplace and beige floor.
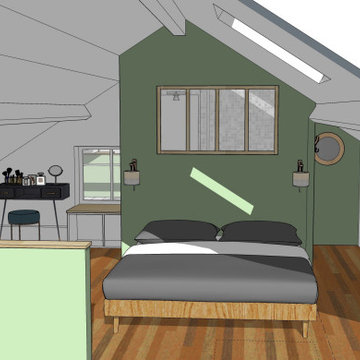
Projet de création d'une douche dans une chambre sous combles avec comme contraintes la faible hauteur sur une partie des combles, et la distance des évacuations d'eau.
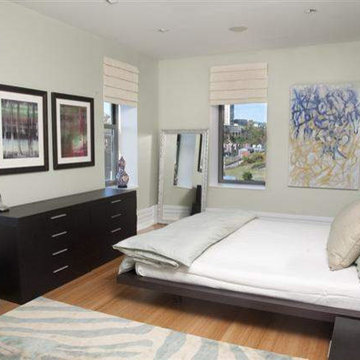
SHE, yes she, is a Scientist.
Her Goal in Life- to help Find a cure for Cancer.
She moved from the Bio-tech Epicenter of Boston to create a New one in New York.
She also Loves Art and Architecture.
She found a former Coconut Processing Plant that had been turned into a Leed Certified Contemporary Loft.
Enter HOM. to Create her new HOM.
She is busy. So it must be Fast, Efficient and Flawless.
The Foyer Starts with a Coat of a "slightly" darker Shade of the Same Cool Blue used in the Main Great Room.
The Art is the Color. Everything else "spins" from it- Accessories to Pillows to Side Chairs.
A Long "communal" table is used for both Large Dining / Gathering....and also for large work projects.
Jeweled Lighting adds just a "hint” of glamour while keeping everything else...Clean and Spare.
An Antique Mid-Century Cabinet adds a warm counterpoint to the mostly Italian designer furniture..
The Bedroom/ Bath en-suite changes the Mood.
It becomes a soft soothing sybaritic chamber in cool calm colors that bathe the body to sleep.
The Drapes from her Boston home were recut, resewn and rehung.
Fresh, relaxing Art, and the Chamber is a place to cocoon from the world of Science.
But no matter how long she works and how determined she is all day... At the end she has her HOM.
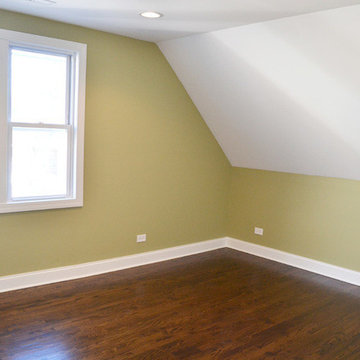
A bedroom with hardwood floors, white ceiling, recessed lights, and painted walls.
Project designed by Skokie renovation firm, Chi Renovation & Design. They serve the Chicagoland area, and it's surrounding suburbs, with an emphasis on the North Side and North Shore. You'll find their work from the Loop through Lincoln Park, Skokie, Evanston, Wilmette, and all of the way up to Lake Forest.
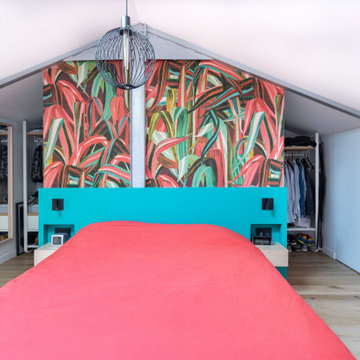
Inspiration for a mid-sized industrial loft-style bedroom in Paris with green walls, light hardwood floors, beige floor and wallpaper.
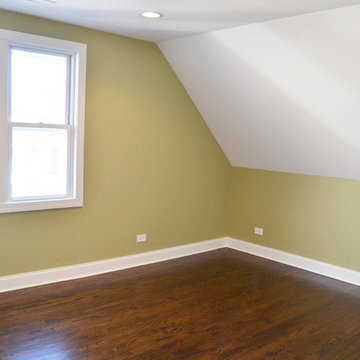
A bedroom with hardwood floors, white ceiling, recessed lights, and painted walls.
Project designed by Skokie renovation firm, Chi Renovation & Design. They serve the Chicagoland area, and it's surrounding suburbs, with an emphasis on the North Side and North Shore. You'll find their work from the Loop through Lincoln Park, Skokie, Evanston, Wilmette, and all of the way up to Lake Forest.
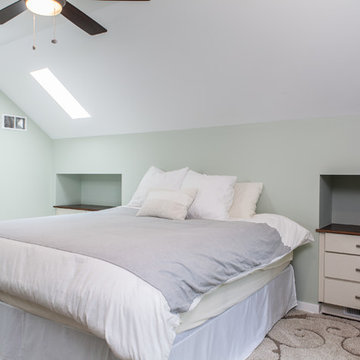
Inspiration for a mid-sized transitional loft-style bedroom in Chicago with dark hardwood floors, no fireplace and green walls.
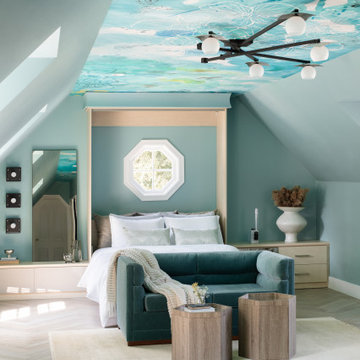
Photo of a small contemporary loft-style bedroom in Other with green walls, light hardwood floors and wallpaper.
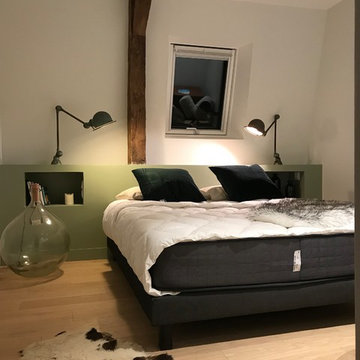
@BCOZ!
Inspiration for a mid-sized contemporary loft-style bedroom in Other with green walls and light hardwood floors.
Inspiration for a mid-sized contemporary loft-style bedroom in Other with green walls and light hardwood floors.
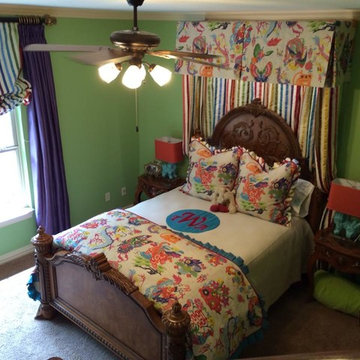
I can't help but smile at this colorful room.
Photo of a large asian loft-style bedroom in Austin with green walls, carpet and no fireplace.
Photo of a large asian loft-style bedroom in Austin with green walls, carpet and no fireplace.
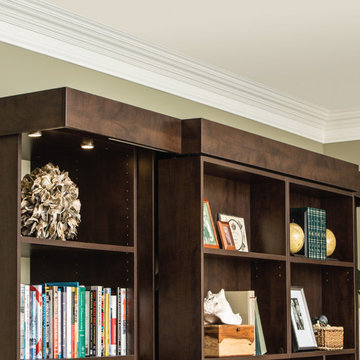
Org Dealer
Design ideas for a small industrial loft-style bedroom in New York with green walls and no fireplace.
Design ideas for a small industrial loft-style bedroom in New York with green walls and no fireplace.
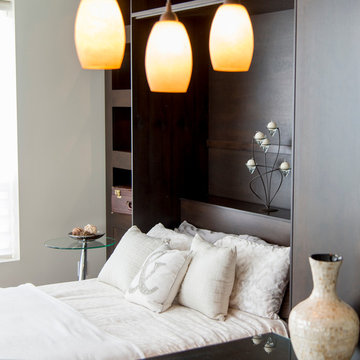
Defrancisco Design; www.defranciscodesign.com
Small modern loft-style bedroom in Toronto with green walls, medium hardwood floors and no fireplace.
Small modern loft-style bedroom in Toronto with green walls, medium hardwood floors and no fireplace.
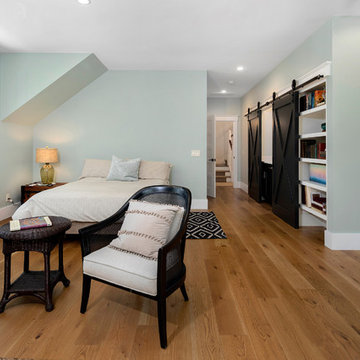
This is an example of a large beach style loft-style bedroom in Charleston with green walls, brown floor and dark hardwood floors.
2