Loft-style Bedroom Design Ideas with Light Hardwood Floors
Refine by:
Budget
Sort by:Popular Today
81 - 100 of 1,799 photos
Item 1 of 3
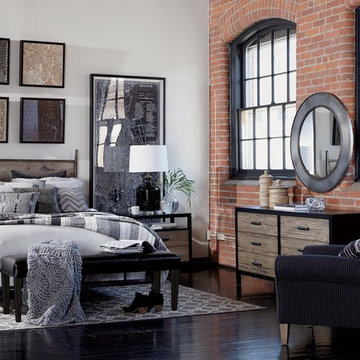
Design ideas for a mid-sized industrial loft-style bedroom in New York with white walls, light hardwood floors, no fireplace and beige floor.
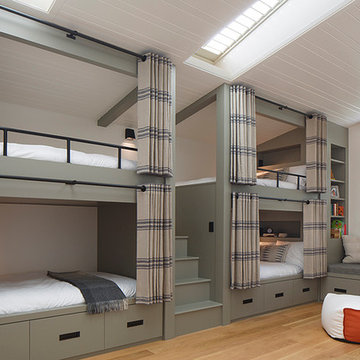
Inspired by railway sleeping cars, the double-decker double-sized bunk beds are cozy, comfortable and private, with well-appointed interiors including reading lights and book nooks. A comfy window seat doubles as day bed, and converts to a trundle bed when needed. Deep drawers provide plenty of storage space.
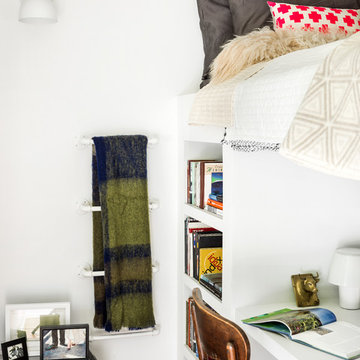
Behind the central wall in the home is the private zone of the condo. A queen-sized bed is lofted over a built-in desk, bookshelves, laundry, and closet. Plumbing pipe ladders on either side of the bed make for easy ascent and descent from the loft, as well as additional storage for decorative bedding.
Photography by Cynthia Lynn Photography
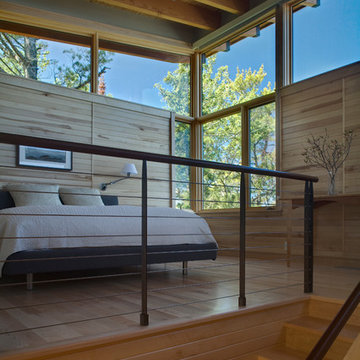
The Eagle Harbor Cabin is located on a wooded waterfront property on Lake Superior, at the northerly edge of Michigan’s Upper Peninsula, about 300 miles northeast of Minneapolis.
The wooded 3-acre site features the rocky shoreline of Lake Superior, a lake that sometimes behaves like the ocean. The 2,000 SF cabin cantilevers out toward the water, with a 40-ft. long glass wall facing the spectacular beauty of the lake. The cabin is composed of two simple volumes: a large open living/dining/kitchen space with an open timber ceiling structure and a 2-story “bedroom tower,” with the kids’ bedroom on the ground floor and the parents’ bedroom stacked above.
The interior spaces are wood paneled, with exposed framing in the ceiling. The cabinets use PLYBOO, a FSC-certified bamboo product, with mahogany end panels. The use of mahogany is repeated in the custom mahogany/steel curvilinear dining table and in the custom mahogany coffee table. The cabin has a simple, elemental quality that is enhanced by custom touches such as the curvilinear maple entry screen and the custom furniture pieces. The cabin utilizes native Michigan hardwoods such as maple and birch. The exterior of the cabin is clad in corrugated metal siding, offset by the tall fireplace mass of Montana ledgestone at the east end.
The house has a number of sustainable or “green” building features, including 2x8 construction (40% greater insulation value); generous glass areas to provide natural lighting and ventilation; large overhangs for sun and snow protection; and metal siding for maximum durability. Sustainable interior finish materials include bamboo/plywood cabinets, linoleum floors, locally-grown maple flooring and birch paneling, and low-VOC paints.
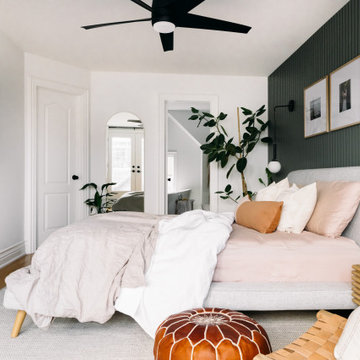
This is an example of a mid-sized midcentury loft-style bedroom in Toronto with green walls, light hardwood floors, no fireplace, panelled walls and yellow floor.
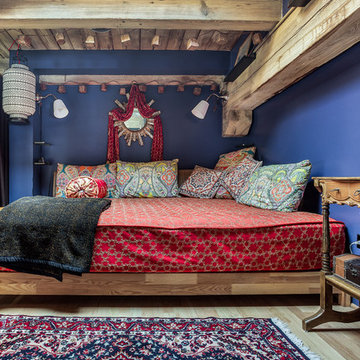
To create a global infusion-style, in this Chicago loft we utilized colorful textiles, richly colored furniture, and modern furniture, patterns, and colors.
Project designed by Skokie renovation firm, Chi Renovation & Design - general contractors, kitchen and bath remodelers, and design & build company. They serve the Chicago area and its surrounding suburbs, with an emphasis on the North Side and North Shore. You'll find their work from the Loop through Lincoln Park, Skokie, Evanston, Wilmette, and all the way up to Lake Forest.
For more about Chi Renovation & Design, click here: https://www.chirenovation.com/
To learn more about this project, click here: https://www.chirenovation.com/portfolio/globally-inspired-timber-loft/
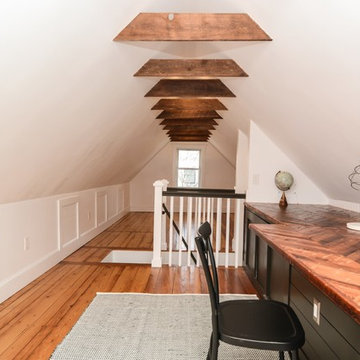
Creative style & use of attic space.
This is an example of a contemporary loft-style bedroom in Boston with white walls, light hardwood floors and brown floor.
This is an example of a contemporary loft-style bedroom in Boston with white walls, light hardwood floors and brown floor.
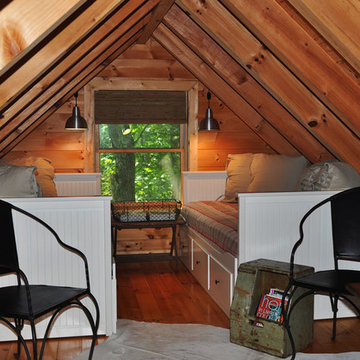
Small country loft-style bedroom in Atlanta with light hardwood floors.
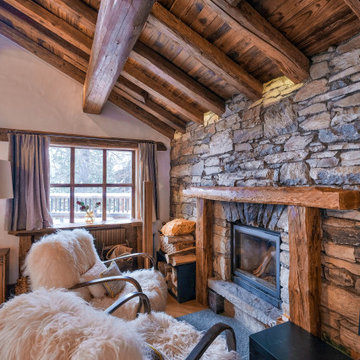
Inspiration for a mid-sized modern loft-style bedroom with light hardwood floors and a wood stove.
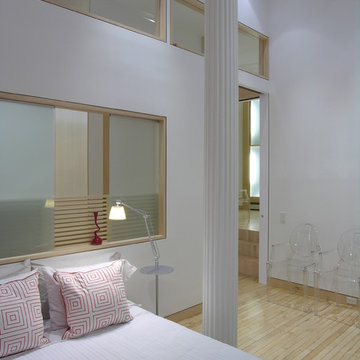
Guest Bedroom with door facing Guest Bath, steps leading up to Master Bedroom. Operable sliding windows with horizontal privacy slats, along with glass clerestory above, opening to Dining Room.
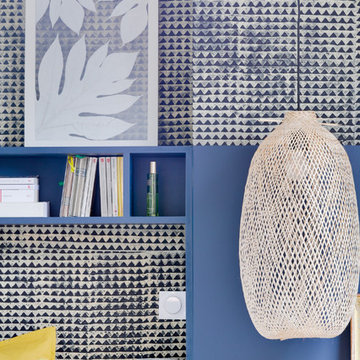
Réalisation et photos Atelier Germain
Design ideas for a mid-sized contemporary loft-style bedroom in Paris with white walls and light hardwood floors.
Design ideas for a mid-sized contemporary loft-style bedroom in Paris with white walls and light hardwood floors.
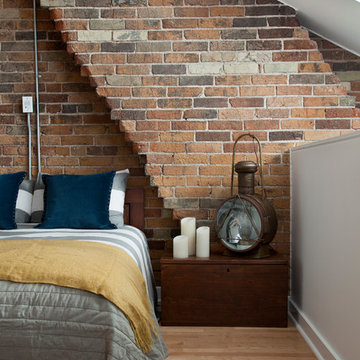
© Rad Design Inc.
A two storey penthouse loft in an old historic building and neighbourhood of downtown Toronto.
Photo credit: Donna Griffith
Photo of an industrial loft-style bedroom in Toronto with white walls and light hardwood floors.
Photo of an industrial loft-style bedroom in Toronto with white walls and light hardwood floors.
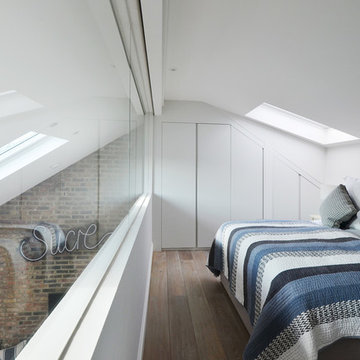
The Master bedroom ensuite faces through a large internal glazing the living areas below - Daniele Petteno Architecture Workshop
Photo of a small contemporary loft-style bedroom in London with white walls, light hardwood floors and no fireplace.
Photo of a small contemporary loft-style bedroom in London with white walls, light hardwood floors and no fireplace.
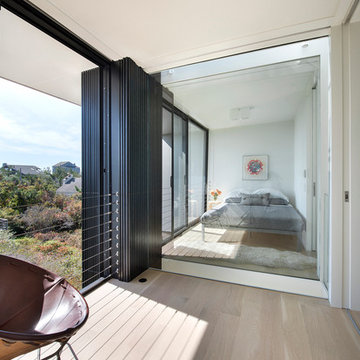
Inspiration for a small modern loft-style bedroom in New York with white walls, light hardwood floors, no fireplace and brown floor.
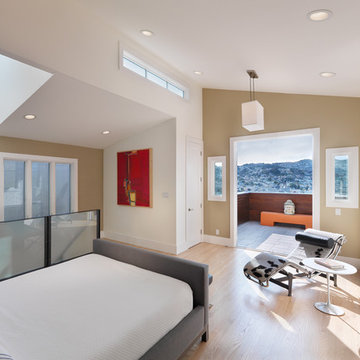
This is an example of a contemporary loft-style bedroom in San Francisco with beige walls, light hardwood floors, no fireplace and beige floor.
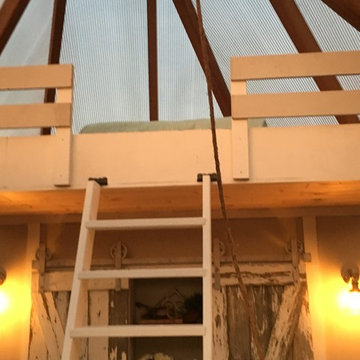
Small country loft-style bedroom in Other with light hardwood floors.
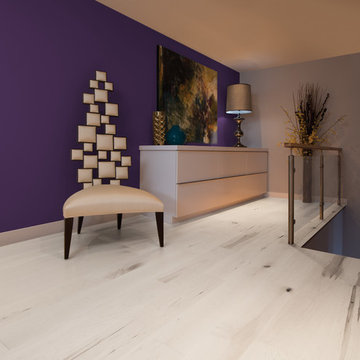
Mid-sized modern loft-style bedroom in Los Angeles with purple walls, light hardwood floors, no fireplace and beige floor.
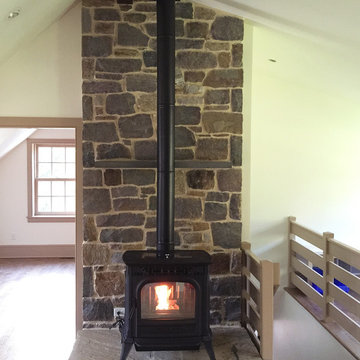
This is the popular Harman XXV pellet stove. It is a tribute to years of Harman success and quality. The XXV is available in many colors both paint and enamel and will heat 900-2300sq.ft.
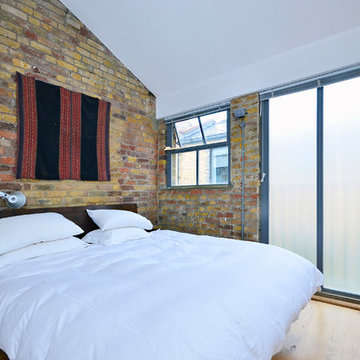
Fine House Studio
Design ideas for a small industrial loft-style bedroom in Gloucestershire with light hardwood floors.
Design ideas for a small industrial loft-style bedroom in Gloucestershire with light hardwood floors.
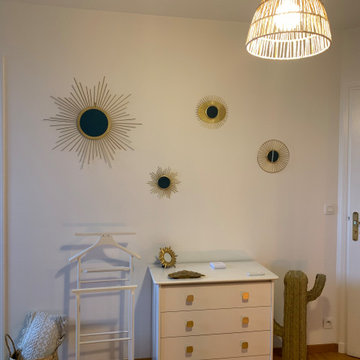
Suite à une visite conseil associée à une planche d'ambiance, ma cliente a réussi à complétement changer le style de sa chambre.
Nous avons conservé les poutraisons au naturel qui encadrent parfaitement le lit et apportent beaucoup de cachet à la pièce.
Pour renforcer le style exotique, un papier peint feuillage est positionné en tête de lit, il est complété par un aplat de peinture bleu canard sur certains murs.
Un espace salon très cosy est aménagé dans l'espace devant l'un des dressing et des luminaires aux matières naturelles viennent ajouter leur chaleur à l'ambiance bohème.
.
De douces nuits en perspectives...
Loft-style Bedroom Design Ideas with Light Hardwood Floors
5