Loft-style Living Design Ideas
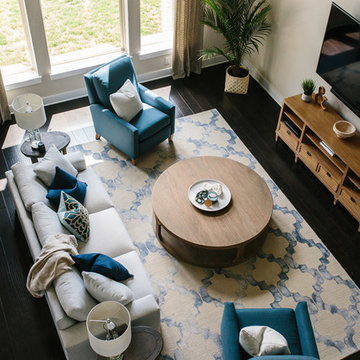
A farmhouse coastal styled home located in the charming neighborhood of Pflugerville. We merged our client's love of the beach with rustic elements which represent their Texas lifestyle. The result is a laid-back interior adorned with distressed woods, light sea blues, and beach-themed decor. We kept the furnishings tailored and contemporary with some heavier case goods- showcasing a touch of traditional. Our design even includes a separate hangout space for the teenagers and a cozy media for everyone to enjoy! The overall design is chic yet welcoming, perfect for this energetic young family.
Project designed by Sara Barney’s Austin interior design studio BANDD DESIGN. They serve the entire Austin area and its surrounding towns, with an emphasis on Round Rock, Lake Travis, West Lake Hills, and Tarrytown.
For more about BANDD DESIGN, click here: https://bandddesign.com/
To learn more about this project, click here: https://bandddesign.com/moving-water/
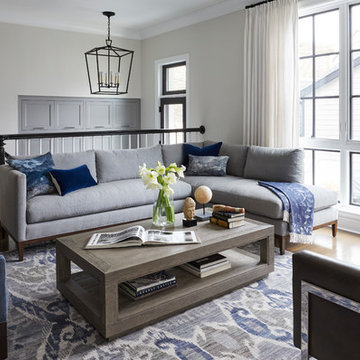
This is an example of a mid-sized transitional loft-style family room in Chicago with grey walls and no fireplace.
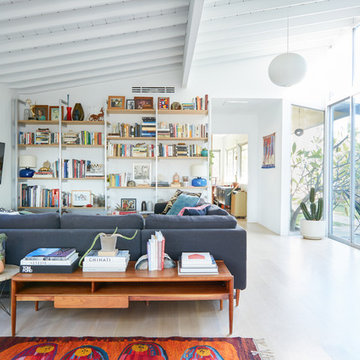
Madeline Tolle
Design by Tandem Designs
Midcentury loft-style family room in Los Angeles with a wall-mounted tv.
Midcentury loft-style family room in Los Angeles with a wall-mounted tv.
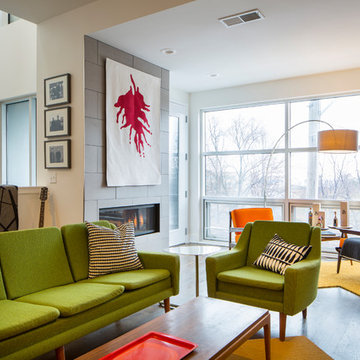
Bob Greenspan
Photo of a contemporary loft-style living room in Kansas City with white walls, dark hardwood floors and a ribbon fireplace.
Photo of a contemporary loft-style living room in Kansas City with white walls, dark hardwood floors and a ribbon fireplace.
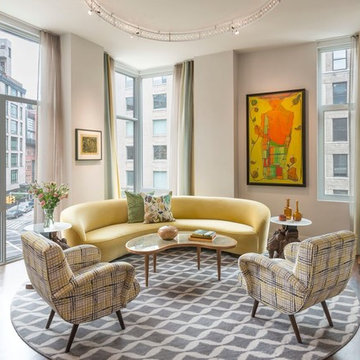
This is an example of a mid-sized midcentury formal loft-style living room in New York with grey walls, dark hardwood floors and a wall-mounted tv.
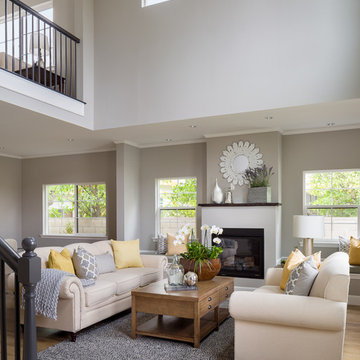
Photography by Mike Kelly
Inspiration for a mid-sized contemporary formal loft-style living room in Los Angeles with grey walls, light hardwood floors, a standard fireplace, a plaster fireplace surround and no tv.
Inspiration for a mid-sized contemporary formal loft-style living room in Los Angeles with grey walls, light hardwood floors, a standard fireplace, a plaster fireplace surround and no tv.
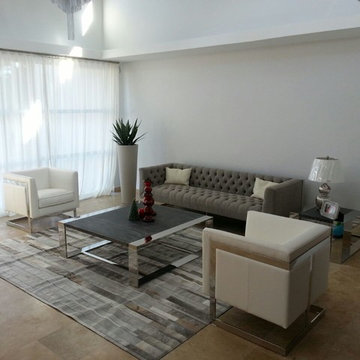
This is an example of a mid-sized modern formal loft-style living room in Other with grey walls, travertine floors and no tv.
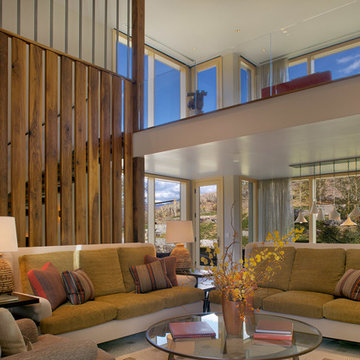
Josh Wells
Photo of a large contemporary loft-style living room in Boise with beige walls.
Photo of a large contemporary loft-style living room in Boise with beige walls.
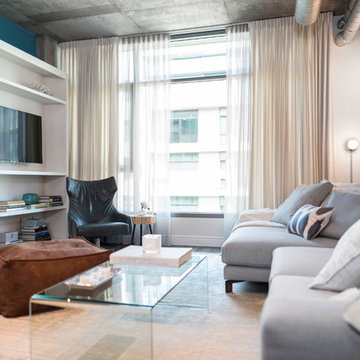
LOFT | Luxury Industrial Loft Makeover Downtown LA | FOUR POINT DESIGN BUILD INC
A gorgeous and glamorous 687 sf Loft Apartment in the Heart of Downtown Los Angeles, CA. Small Spaces...BIG IMPACT is the theme this year: A wide open space and infinite possibilities. The Challenge: Only 3 weeks to design, resource, ship, install, stage and photograph a Downtown LA studio loft for the October 2014 issue of @dwellmagazine and the 2014 @dwellondesign home tour! So #Grateful and #honored to partner with the wonderful folks at #MetLofts and #DwellMagazine for the incredible design project!
Photography by Riley Jamison
#interiordesign #loftliving #StudioLoftLiving #smallspacesBIGideas #loft #DTLA
AS SEEN IN
Dwell Magazine
LA Design Magazine
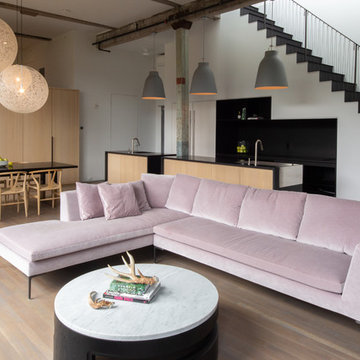
Photography by Meredith Heuer
This is an example of a mid-sized industrial formal loft-style living room in New York with white walls, medium hardwood floors, no tv, brown floor, a ribbon fireplace and a concrete fireplace surround.
This is an example of a mid-sized industrial formal loft-style living room in New York with white walls, medium hardwood floors, no tv, brown floor, a ribbon fireplace and a concrete fireplace surround.
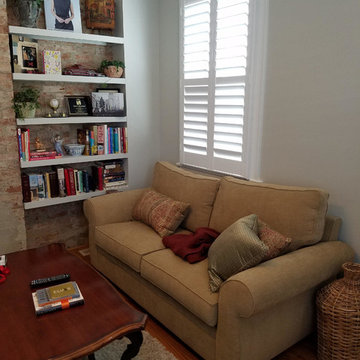
Two panel shutter with a three sided L-frame. This shutter has 2.5" louvers, divider rail and hidden tilt.
Photo of a small contemporary formal loft-style living room in Indianapolis with beige walls, medium hardwood floors and brown floor.
Photo of a small contemporary formal loft-style living room in Indianapolis with beige walls, medium hardwood floors and brown floor.
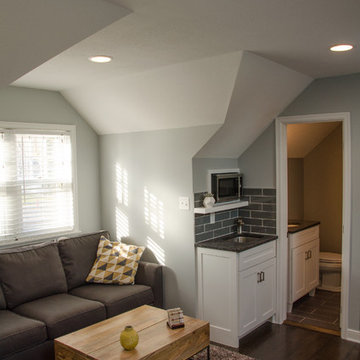
Relatives spending the weekend? Daughter moving back in? Could you use a spare bedroom for surprise visitors? Here’s an idea that can accommodate that occasional guest while maintaining your distance: Add a studio apartment above your garage.
Studio apartments are often called mother-in-law apartments, perhaps because they add a degree of privacy. They have their own kitchen, living room and bath. Often they feature a Murphy bed. With appliances designed for micro homes becoming more popular it’s easier than ever to plan for and build a studio apartment.
Rick Jacobson began this project with a large garage, capable of parking a truck and SUV, and storing everything from bikes to snowthrowers. Then he added a 500+ square foot apartment above the garage.
Guests are welcome to the apartment with a private entrance inside a fence. Once inside, the apartment’s open design floods it with daylight from two large skylights and energy-efficient Marvin double hung windows. A gas fireplace below a 42-inch HD TV creates a great entertainment center. It’s all framed with rough-cut black granite, giving the whole apartment a distinctive look. Notice the ¾ inch thick tongue in grove solid oak flooring – the perfect accent to the grey and white interior design.
The kitchen features a gas range with outdoor-vented hood, and a space-saving refrigerator and freezer. The custom kitchen backsplash was built using 3 X 10 inch gray subway glass tile. Black granite countertops can be found in the kitchen and bath, and both featuring under mounted sinks.
The full ¾ bath features a glass-enclosed walk-in shower with 4 x 12 inch ceramic subway tiles arranged in a vertical pattern for a unique look. 6 x 24 inch gray porcelain floor tiles were used in the bath.
A full-sized murphy bed folds out of the wall cabinet, offering a great view of the fireplace and HD TV. On either side of the bed, 3 built-in closets and 2 cabinets provide ample storage space. And a coffee table easily converts to a laptop computer workspace for traveling professionals or FaceBook check-ins.
The result: An addition that has already proved to be a worthy investment, with the ability to host family and friends while appreciating the property’s value.
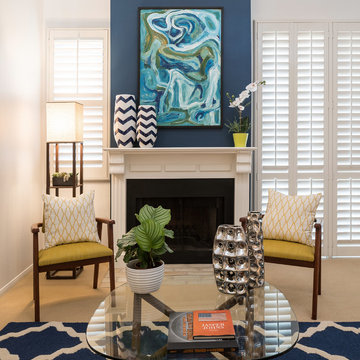
Photo of a small contemporary formal loft-style living room in Los Angeles with blue walls, carpet, a standard fireplace, a wood fireplace surround and no tv.
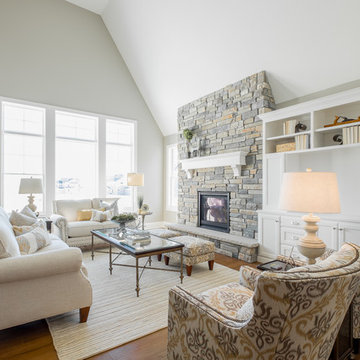
A beautiful open living space with 2-story vaulted ceilings opening up to the upper level. A full stone fireplace with white built-in cabinets and storage for TV and decor. The large windows bring in natural light to the home giving it a very light feel.
This home was professionally staged by Ambiance at Home Staging Specialists. For any staging or furniture questions, please contact Ambiance at (952) 440-6757.
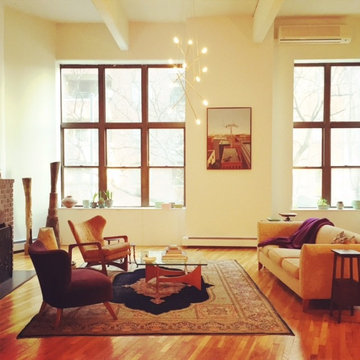
Emily Higgins
Inspiration for a mid-sized eclectic loft-style living room in New York with medium hardwood floors, a standard fireplace and a brick fireplace surround.
Inspiration for a mid-sized eclectic loft-style living room in New York with medium hardwood floors, a standard fireplace and a brick fireplace surround.
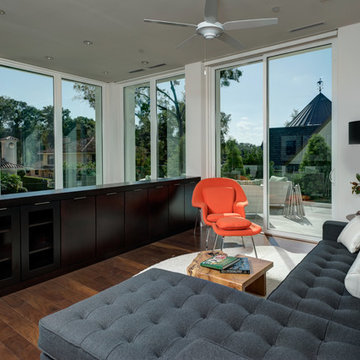
Azalea is The 2012 New American Home as commissioned by the National Association of Home Builders and was featured and shown at the International Builders Show and in Florida Design Magazine, Volume 22; No. 4; Issue 24-12. With 4,335 square foot of air conditioned space and a total under roof square footage of 5,643 this home has four bedrooms, four full bathrooms, and two half bathrooms. It was designed and constructed to achieve the highest level of “green” certification while still including sophisticated technology such as retractable window shades, motorized glass doors and a high-tech surveillance system operable just by the touch of an iPad or iPhone. This showcase residence has been deemed an “urban-suburban” home and happily dwells among single family homes and condominiums. The two story home brings together the indoors and outdoors in a seamless blend with motorized doors opening from interior space to the outdoor space. Two separate second floor lounge terraces also flow seamlessly from the inside. The front door opens to an interior lanai, pool, and deck while floor-to-ceiling glass walls reveal the indoor living space. An interior art gallery wall is an entertaining masterpiece and is completed by a wet bar at one end with a separate powder room. The open kitchen welcomes guests to gather and when the floor to ceiling retractable glass doors are open the great room and lanai flow together as one cohesive space. A summer kitchen takes the hospitality poolside.
Awards:
2012 Golden Aurora Award – “Best of Show”, Southeast Building Conference
– Grand Aurora Award – “Best of State” – Florida
– Grand Aurora Award – Custom Home, One-of-a-Kind $2,000,001 – $3,000,000
– Grand Aurora Award – Green Construction Demonstration Model
– Grand Aurora Award – Best Energy Efficient Home
– Grand Aurora Award – Best Solar Energy Efficient House
– Grand Aurora Award – Best Natural Gas Single Family Home
– Aurora Award, Green Construction – New Construction over $2,000,001
– Aurora Award – Best Water-Wise Home
– Aurora Award – Interior Detailing over $2,000,001
2012 Parade of Homes – “Grand Award Winner”, HBA of Metro Orlando
– First Place – Custom Home
2012 Major Achievement Award, HBA of Metro Orlando
– Best Interior Design
2012 Orlando Home & Leisure’s:
– Outdoor Living Space of the Year
– Specialty Room of the Year
2012 Gold Nugget Awards, Pacific Coast Builders Conference
– Grand Award, Indoor/Outdoor Space
– Merit Award, Best Custom Home 3,000 – 5,000 sq. ft.
2012 Design Excellence Awards, Residential Design & Build magazine
– Best Custom Home 4,000 – 4,999 sq ft
– Best Green Home
– Best Outdoor Living
– Best Specialty Room
– Best Use of Technology
2012 Residential Coverings Award, Coverings Show
2012 AIA Orlando Design Awards
– Residential Design, Award of Merit
– Sustainable Design, Award of Merit
2012 American Residential Design Awards, AIBD
– First Place – Custom Luxury Homes, 4,001 – 5,000 sq ft
– Second Place – Green Design
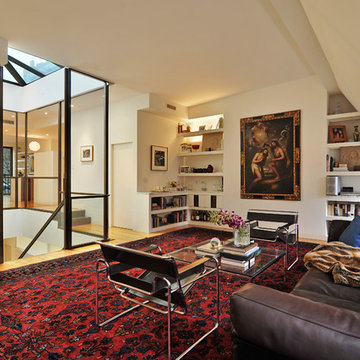
Elizabeth Dooley
Inspiration for a contemporary loft-style family room in New York with a library, beige walls and light hardwood floors.
Inspiration for a contemporary loft-style family room in New York with a library, beige walls and light hardwood floors.
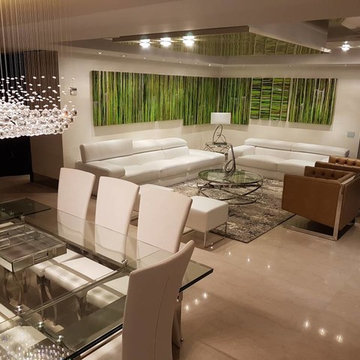
This is an example of a large modern formal loft-style living room in Miami with travertine floors, beige floor, white walls, no fireplace and no tv.
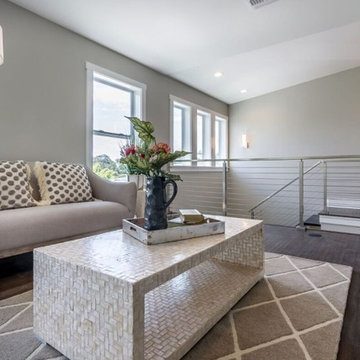
This is an example of a mid-sized transitional formal loft-style living room in Tampa with grey walls, dark hardwood floors, no fireplace, no tv and brown floor.
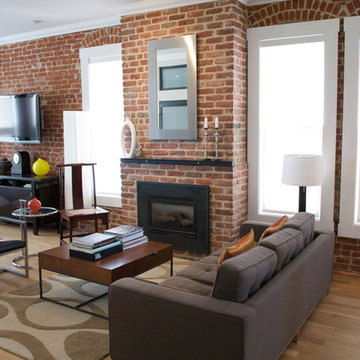
This is an example of a mid-sized modern formal loft-style living room in Denver with white walls, light hardwood floors, a standard fireplace, a brick fireplace surround and a wall-mounted tv.
Loft-style Living Design Ideas
1



